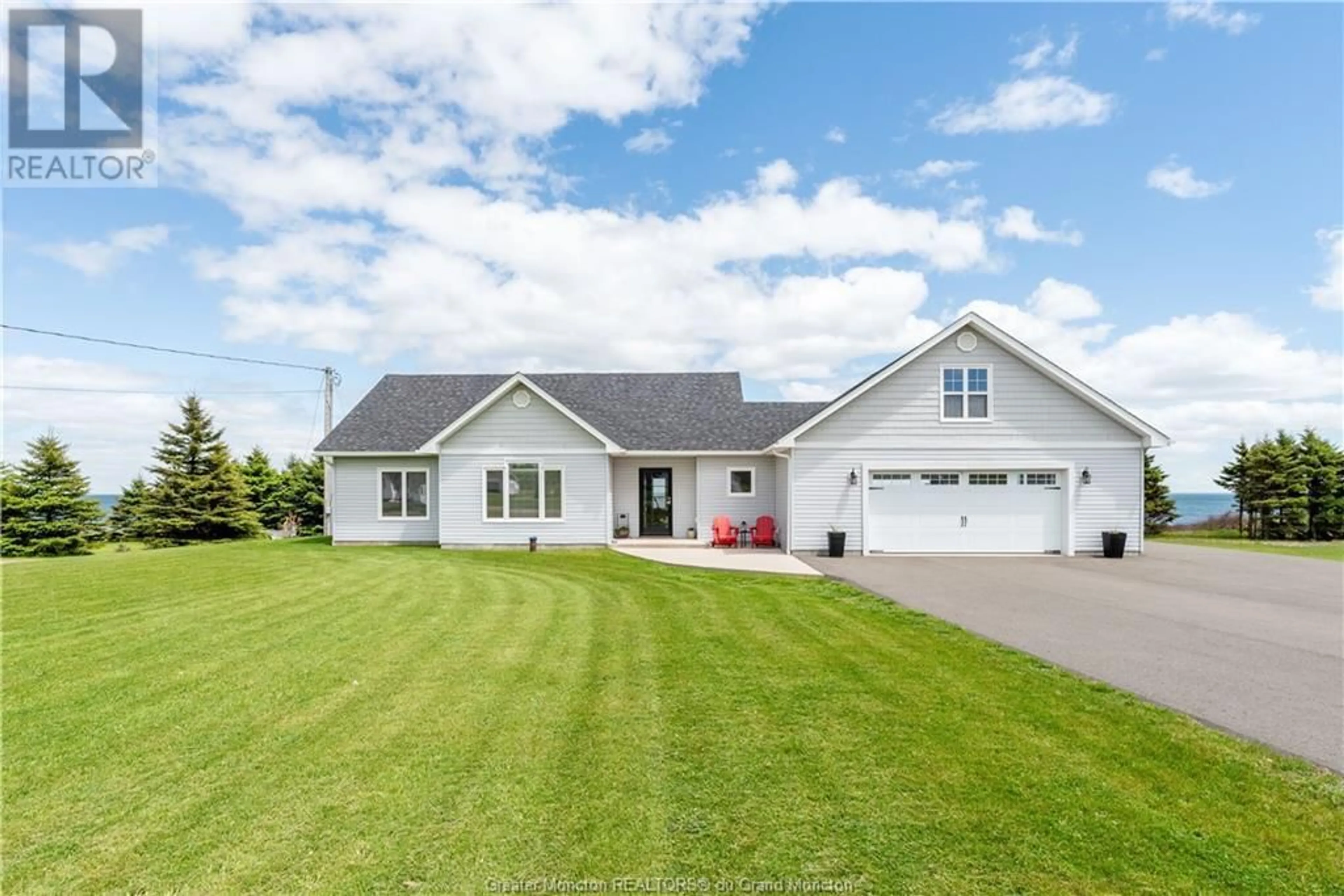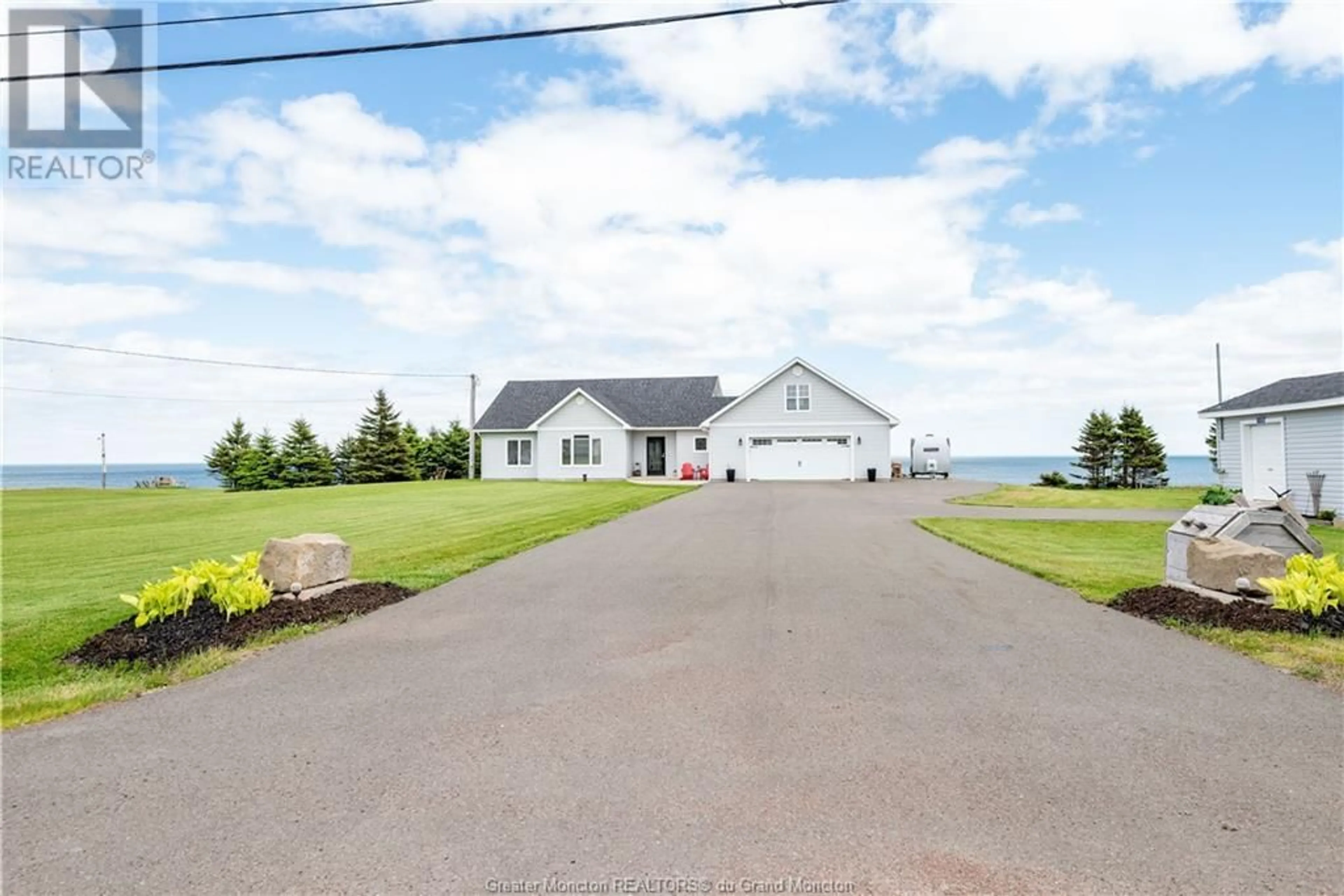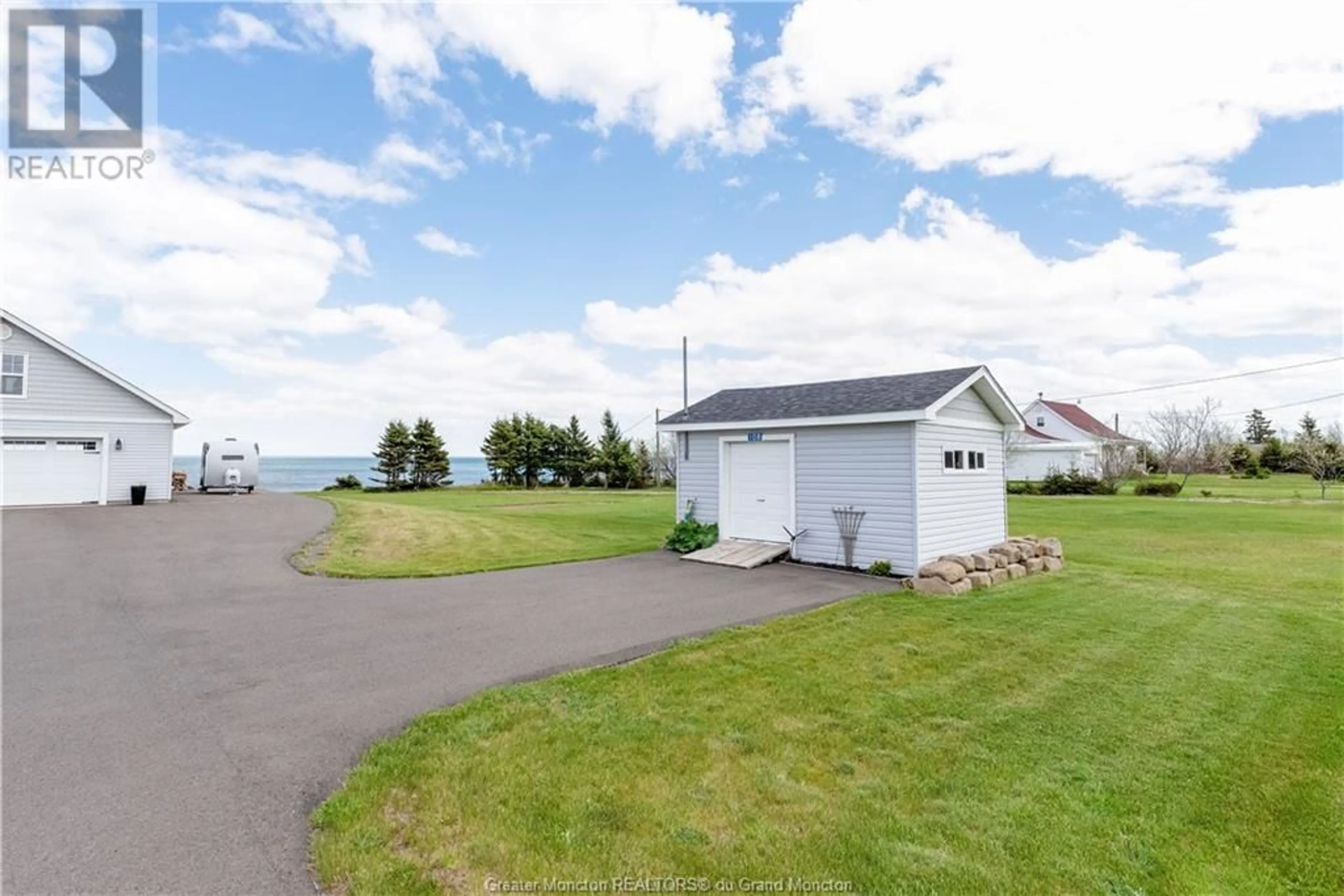108 Cap Lumiere, Richibucto Village, New Brunswick E4W1E1
Contact us about this property
Highlights
Estimated ValueThis is the price Wahi expects this property to sell for.
The calculation is powered by our Instant Home Value Estimate, which uses current market and property price trends to estimate your home’s value with a 90% accuracy rate.Not available
Price/Sqft$360/sqft
Est. Mortgage$3,263/mo
Tax Amount ()-
Days On Market162 days
Description
PRICED AT PROFESSIONALLY APPRAISED VALUE. MAKE US AN OFFER! (ONLY REASONABLE OFFERS WILL BE CONSIDERED). STUNNING WATERFRONT PROPERTY WITH GORGEOUS WATER VIEWS OF THE OCEAN SITUATED ON A VERY LARGE 1.7 ACRE LOT. This Custom built ICF energy efficient home with triple pane windows (14 windows with breathtaking views) will ensure many years of maintenance free living. This recently built home offers 2100 sq ft of well planned living space with a large entrance leading to the open concept living area. The well designed kitchen with abundant cabinetry and centre island, with Quartz counters & coffee pantry, flows into the dining/living area with lots of natural light. Off the kitchen area, you will find a primary bedroom with two large closets & a 4pc bath with shower and soaker tub and a second bedroom for your guests. The 1st level is built on a slab with a sub-floor allowing tiled areas to provide in floor heating. Completing the main level is another 3pc bathroom with shower and a well planned laundry room. The 2nd level currently offers a large office, which can be converted back to a bedroom and a large storage room for all the extras. The exterior offers a large attached 28'x 28 double garage, generator ready and full power electric plug for electric vehicles. This property is also equipped with 2 full RV/Motorhome hookups and an outdoor shower to clean up after a day on your own private sandy beach. Call today for a private viewing. (id:39198)
Property Details
Interior
Features
Main level Floor
3pc Bathroom
6.7 x 6.11Kitchen
13.8 x 11.3Living room
16.3 x 16.35pc Ensuite bath
11.7 x 10.11Property History
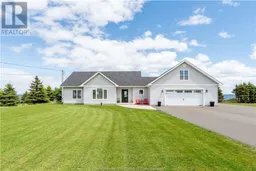 50
50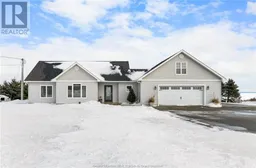 50
50
