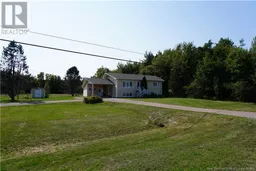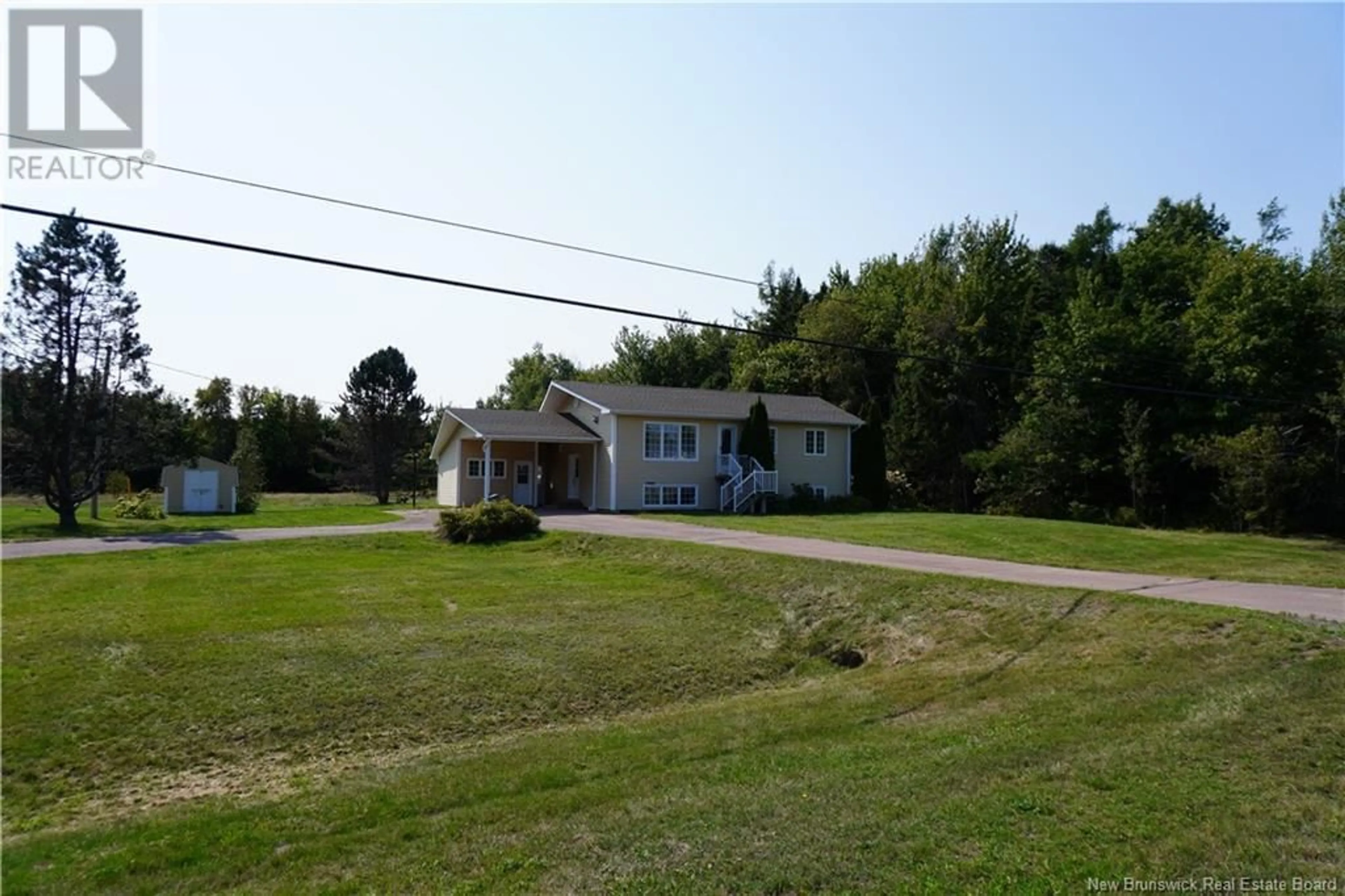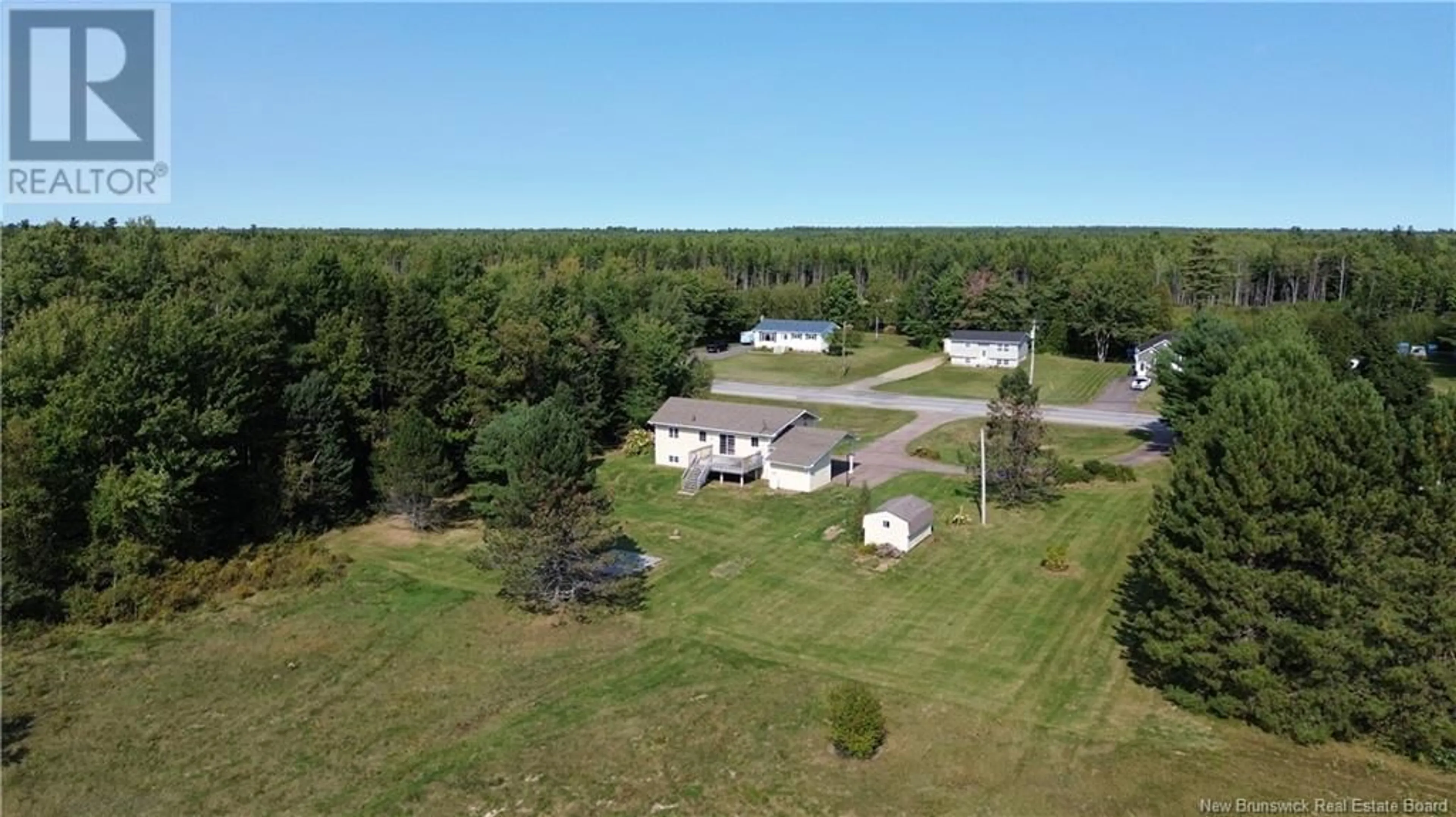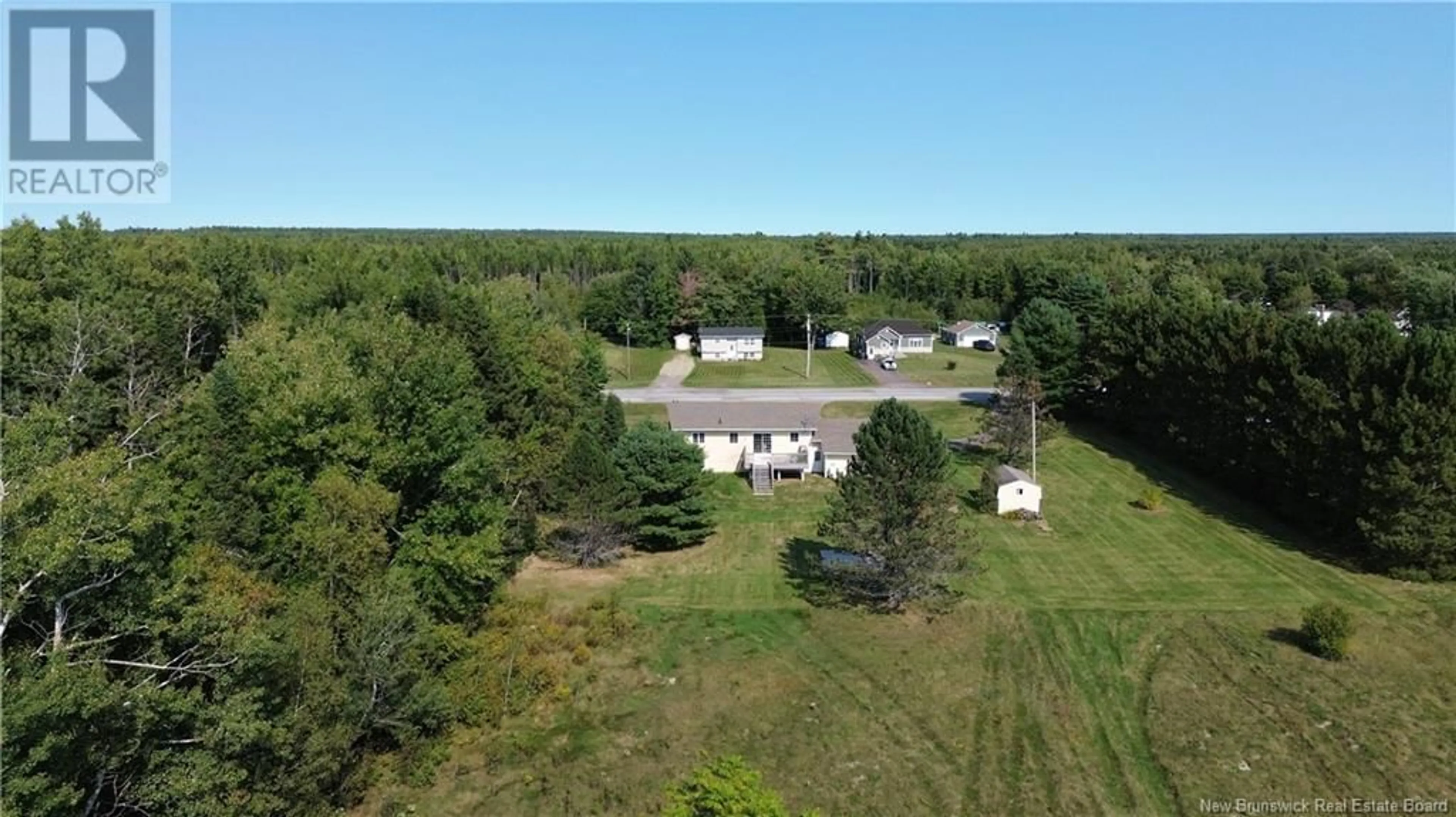10710 Principale Street, Saint-Louis, New Brunswick E4X1H1
Contact us about this property
Highlights
Estimated ValueThis is the price Wahi expects this property to sell for.
The calculation is powered by our Instant Home Value Estimate, which uses current market and property price trends to estimate your home’s value with a 90% accuracy rate.Not available
Price/Sqft$254/sqft
Est. Mortgage$1,224/mo
Tax Amount ()-
Days On Market13 days
Description
Experience the charm of this raised ranch on almost 3 acres. This well maintained property features a circular paved driveway. Inside up the stairs you will find a delightful eat-in kitchen featuring garden doors that lead to a spacious deck, perfect for enjoying views of the serene, private backyard. The living room boasts a built-in unit with a cozy propane fireplace. With 3 good sized bedrooms, a 5pc bathroom with a double vanity sink, the main floor offers both comfort and elegance, featuring rich hardwood flooring and ceramic tiles throughout. The fully finished basement is a versatile space, showcasing a large L-shaped family room, a 4th bedroom, a games room, an office, laundry area with wine cellar, and a 2-piece bath. Also included for additional storage are a baby barn and outside workshop under the carport. Close to grocery stores, restaurants, schools and parks this beautiful family home is a must see. Call your REALTOR® today for a showing. Outside, the property includes a garden shed and a charming baby barn, providing even more storage options. This stunning home is truly a must-see for those seeking a blend of comfort and outdoor beauty! (id:39198)
Property Details
Interior
Features
Basement Floor
Storage
13'2'' x 7'Games room
17' x 9'5''Laundry room
9'1'' x 5'10''Bedroom
9'1'' x 14'5''Exterior
Features
Property History
 47
47


