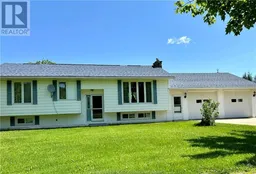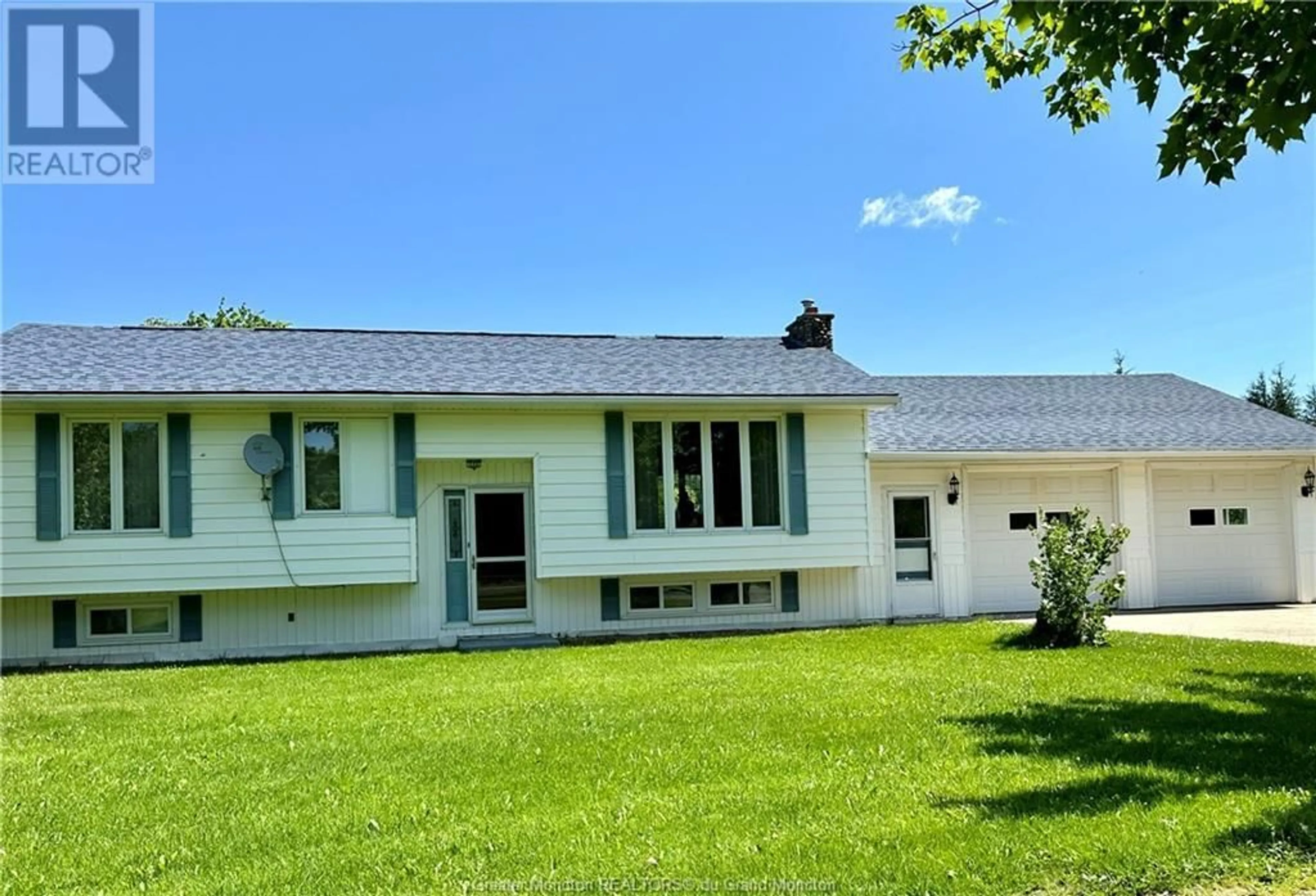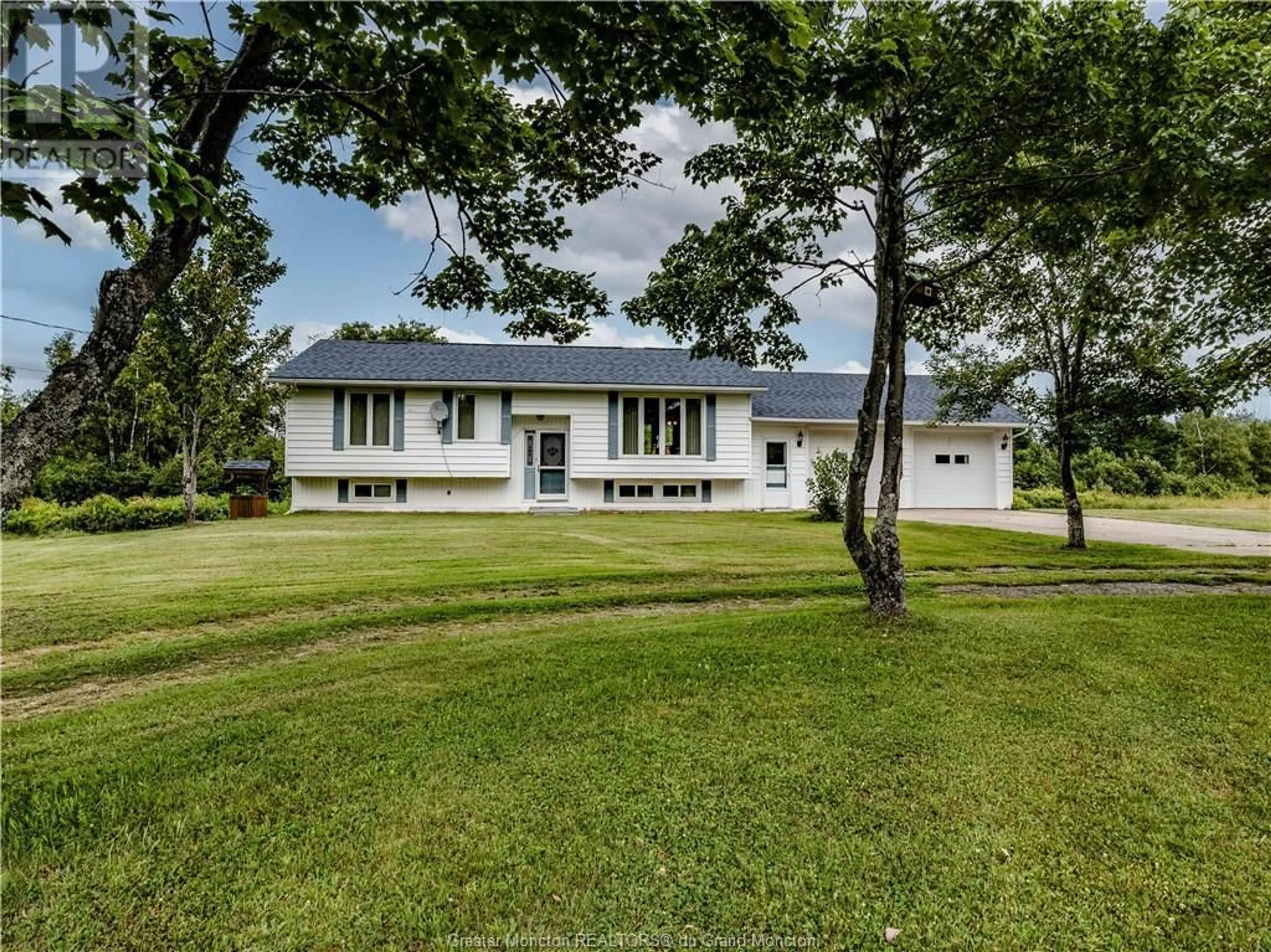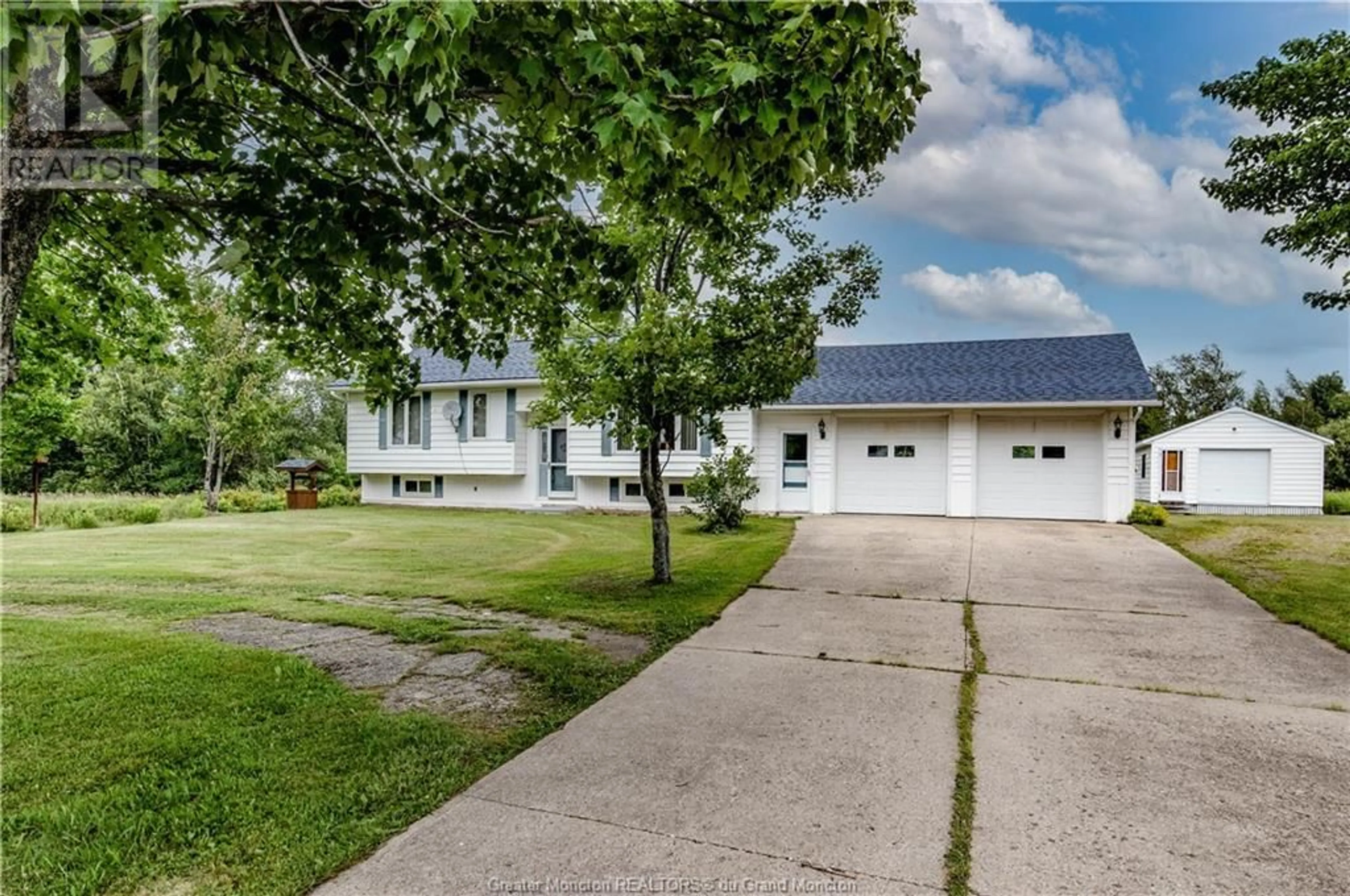10697 Route 126, Acadie Siding, New Brunswick E4Y2K8
Contact us about this property
Highlights
Estimated ValueThis is the price Wahi expects this property to sell for.
The calculation is powered by our Instant Home Value Estimate, which uses current market and property price trends to estimate your home’s value with a 90% accuracy rate.Not available
Price/Sqft$326/sqft
Days On Market22 Hours
Est. Mortgage$1,413/mth
Tax Amount ()-
Description
Welcome to 10697 Route 126 in Acadie Siding, just outside the Village of Rogersville. This well-maintained, one-owner home, offers ample space and comfort, perfect for a growing family! The main driveway is concrete, and there is a 2nd entrance to the left with a 3rd entrance to the right! This split-entry house features 4 bedrooms and 2 bathrooms. The main level consits of 3 bedrooms, a 4 pc bath, kitchen, dining room accessing back deck, and a living room, all. The lower level consists of a family room with laundry, a 3 pc bath, a 4th bedroom, a utility room, a cold room, and storage area next to the stairs. Enjoy plenty of storage space with a double attached garage with power, a large wood shop with power & adjoining shed, plus an additional baby barn in the back. The house is equipped with a generator panel. A large back deck with a screened-in gazebo, complete with power and a fan, provides the perfect spot for outdoor relaxation and entertaining. The partially treed, 2 acre lot features one august and one crab tree. Asphalt roof shingles were replaced 3 years ago. Other updates throughout the years include vinyl windows, 2 ductless mini splits, one on each level. Amenities in the nearby Village of Rogersville include grocery store, restaurants, coffee shops, gas stations, pharmacy, French school, library, arena, church, ATV trail & more. 40 km to the City of Miramichi and 35 km to the Kouchibougouac National Park. Contact the REALTOR® today to book a viewing! (id:39198)
Property Details
Interior
Features
Basement Floor
Bedroom
11.5 x 11.5Utility room
10 x 4Cold room
6.2 x 7.23pc Bathroom
4.2 x 6.5Exterior
Features
Parking
Garage spaces 2
Garage type Attached Garage
Other parking spaces 0
Total parking spaces 2
Property History
 43
43


