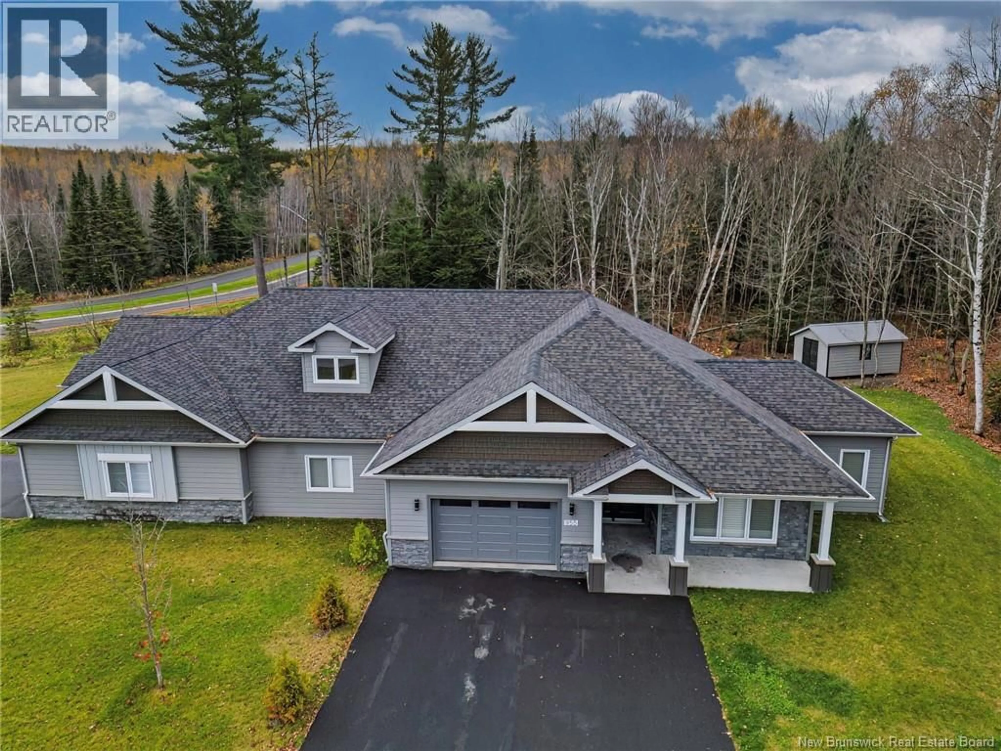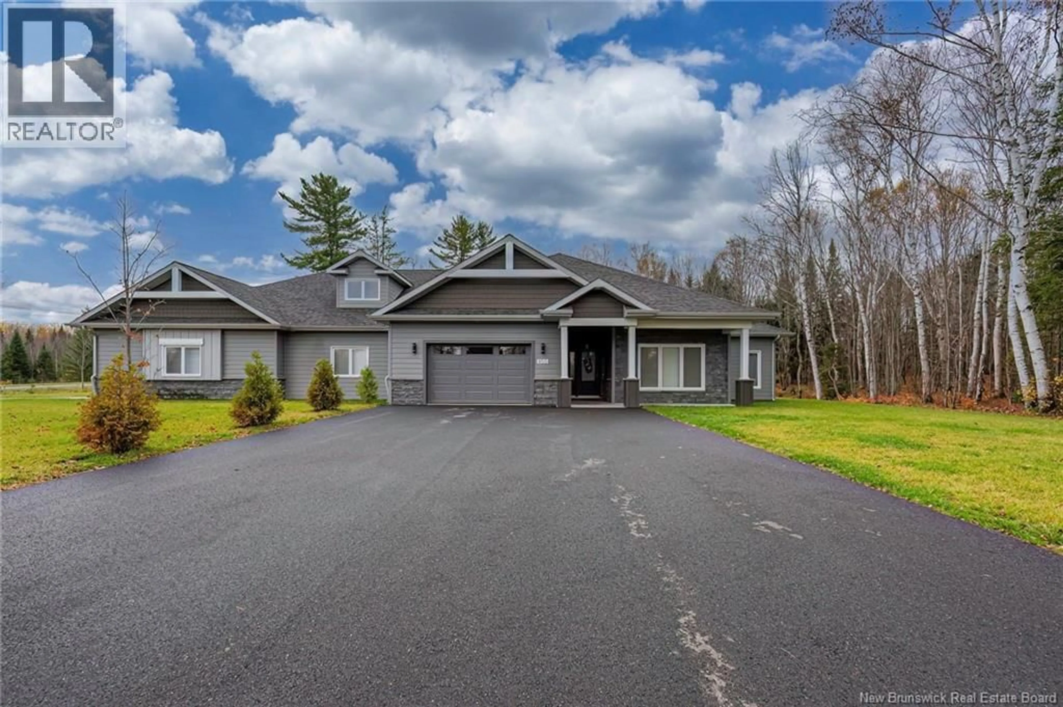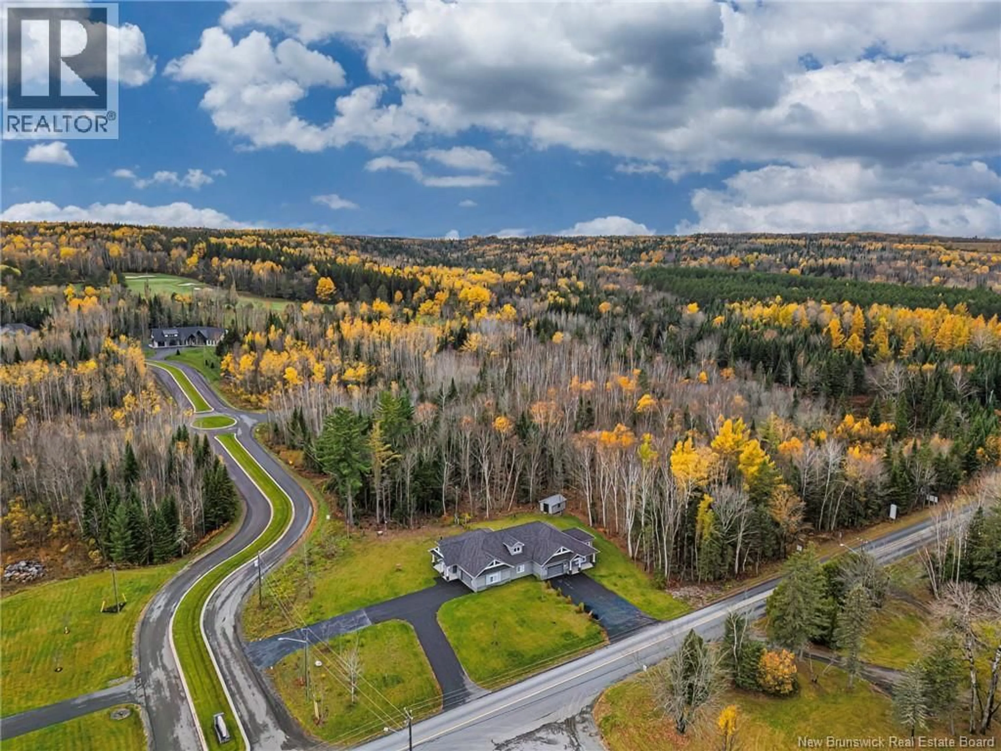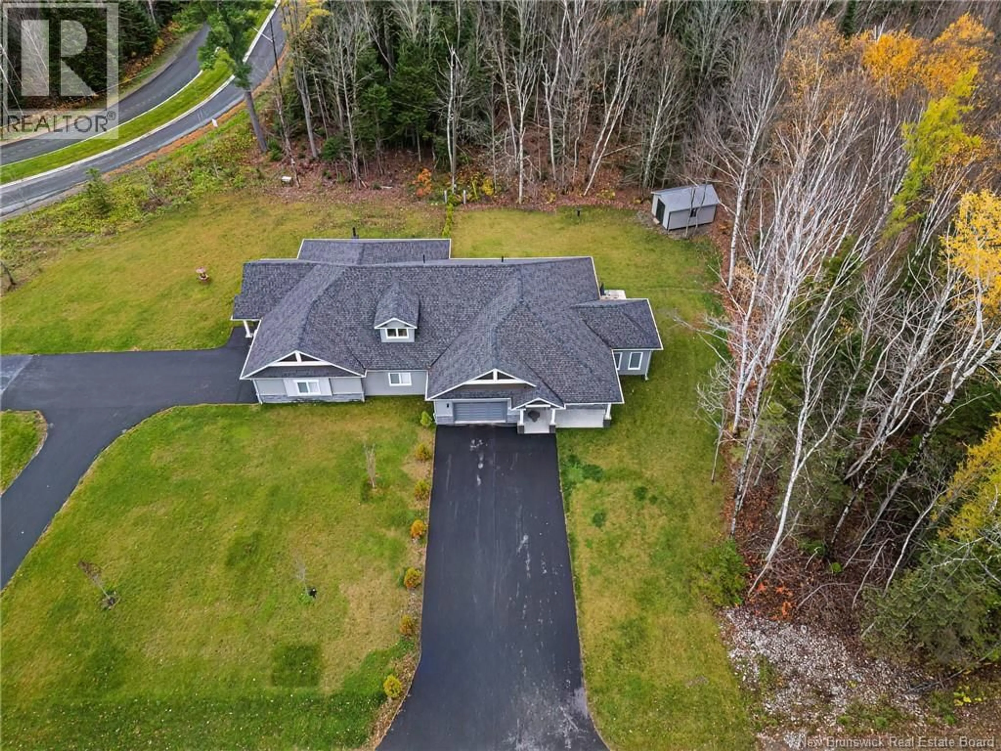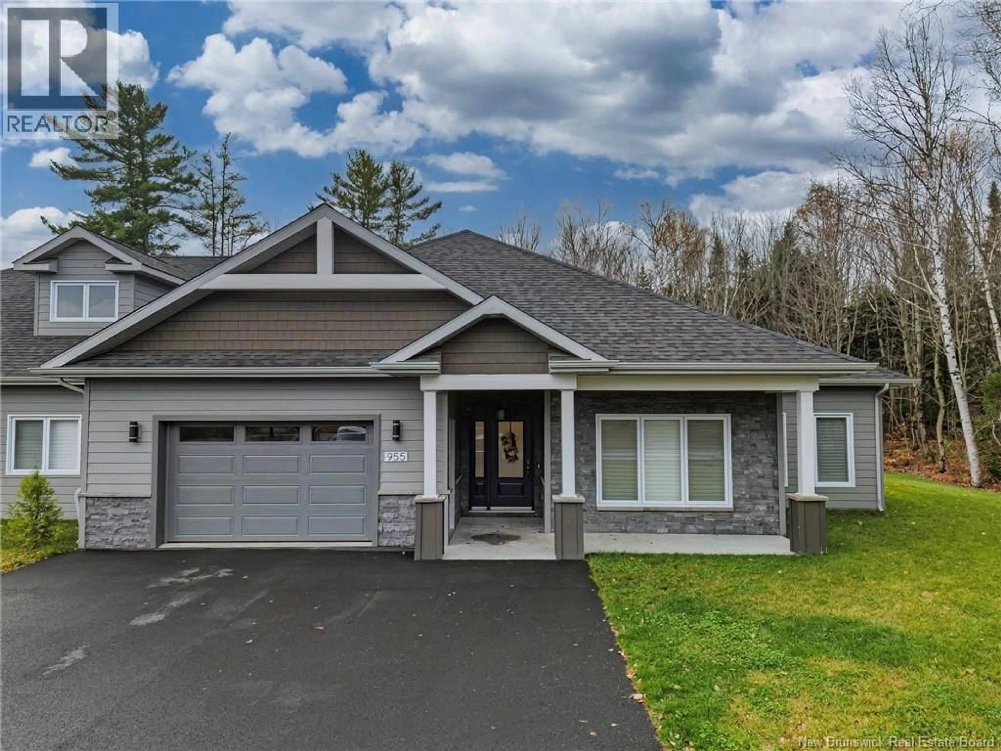955 MAIN STREET, Grand Falls, New Brunswick E3Z2W3
Contact us about this property
Highlights
Estimated valueThis is the price Wahi expects this property to sell for.
The calculation is powered by our Instant Home Value Estimate, which uses current market and property price trends to estimate your home’s value with a 90% accuracy rate.Not available
Price/Sqft$258/sqft
Monthly cost
Open Calculator
Description
MOTIVATED SELLER!!!! ALL REASONABLE OFFERS WILL BE CONSIDERED!! QUICK CLOSING AVAILABLE! Step into this magazine-worthy home, where modern style, chic finishes, and move-in readiness meet comfort. The welcoming foyer modern tiles and a practical closet opens to a thoughtfully designed layout offering space and privacy. Both the primary and guest bedrooms are tucked at the rear; the primary boasts a private ensuite with tiled shower and large walk-in closet, while the guest bedroom is generous with ample storage. The chefs kitchen features a gorgeous quartz counter, a spacious island with seating for 3, granite sinks, and tasteful gold accents, complemented by a walk-in pantry. Designer fixtures and smart blinds enhance modern convenience. Open-concept living and dining areas flow seamlessly to a concrete patio, perfect for relaxing or entertaining. The home also offers a finished attached garage, storage shed, and paved driveway, adding practicality to style. Efficient heat pump, ICF construction, Heated Floors (in both bathrooms) and a cozy electric fireplace ensure year-round comfort. Nestled in a growing, high-end neighborhood just minutes from the golf course and local amenities, this home blends warmth, style, and convenienceready for a lifetime of cherished memories. INCLUSIONS: REFRIGERATOR X2, STOVE, WASHER (AND MINIWASHER) DRYER, DISHWASHER, GENERATOR, 3X BAR STOOLS, WINDOW COVERINGS, SHED (id:39198)
Property Details
Interior
Features
Main level Floor
Laundry room
5' x 5'Bath (# pieces 1-6)
7' x 6'Bedroom
11' x 14'Ensuite
5' x 10'Property History
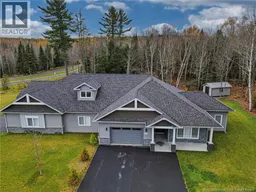 48
48
