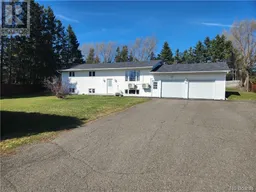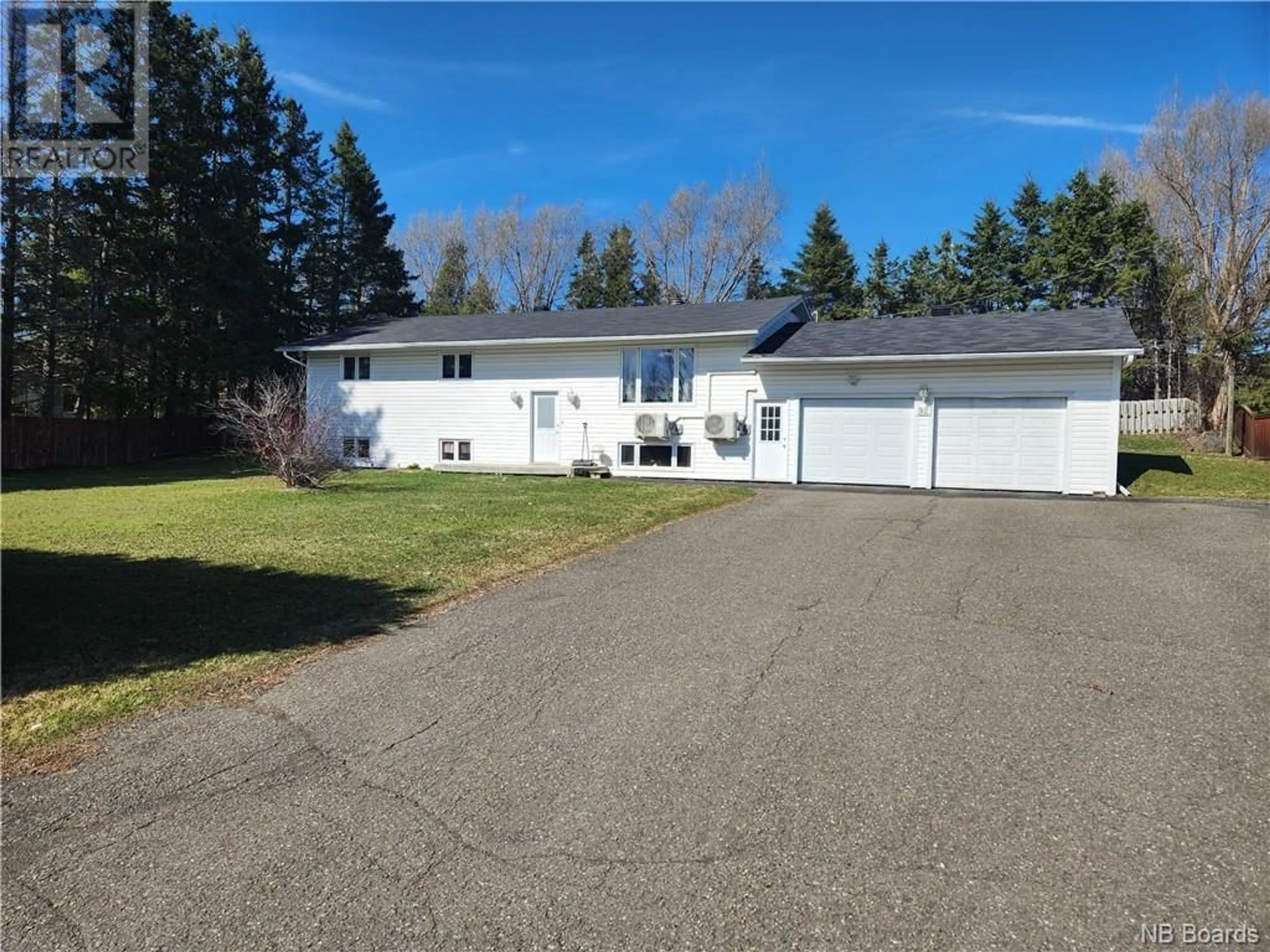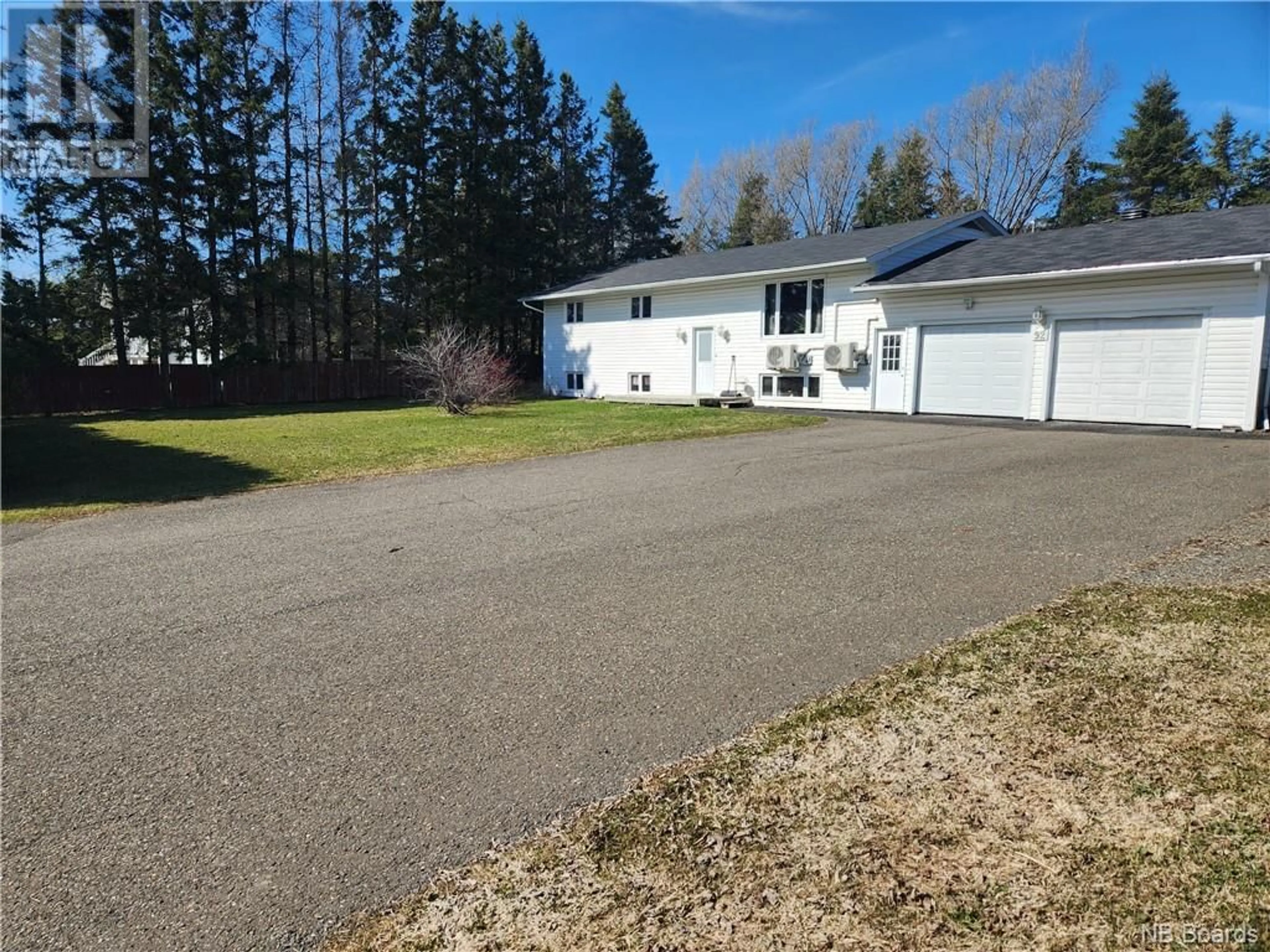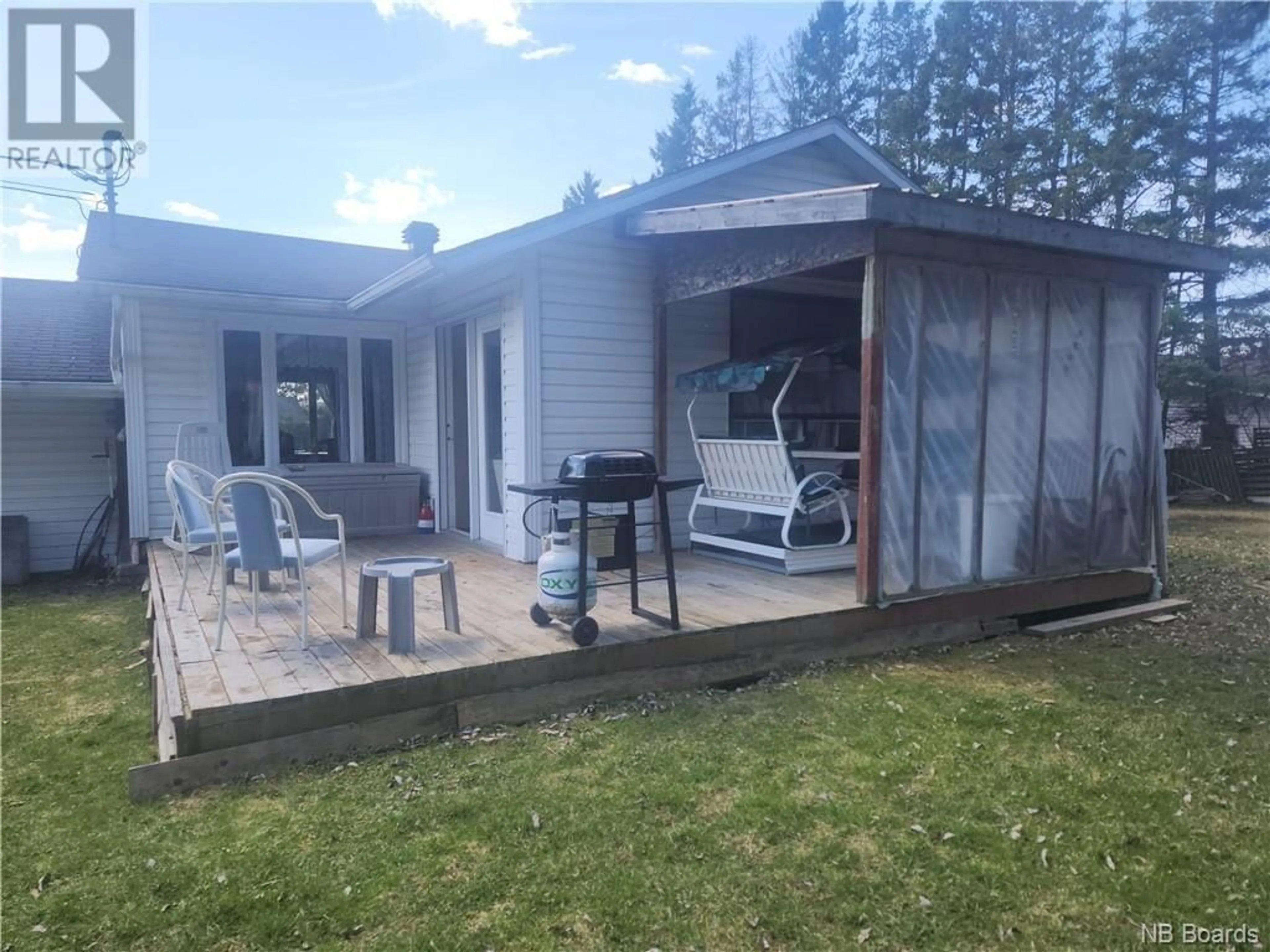92 Dominique Street, Grand-Sault/Grand Falls, New Brunswick E3Y1A1
Contact us about this property
Highlights
Estimated ValueThis is the price Wahi expects this property to sell for.
The calculation is powered by our Instant Home Value Estimate, which uses current market and property price trends to estimate your home’s value with a 90% accuracy rate.Not available
Price/Sqft$161/sqft
Days On Market25 days
Est. Mortgage$945/mth
Tax Amount ()-
Description
This split-entry home, now on the market for the first time, offers a spacious layout ideal for a larger family. Nestled in a desirable neighborhood, the main floor boasts a generous living room that flows seamlessly into a well-appointed kitchen featuring a dining area. Additionally, there is a full bathroom complete with laundry facilities, complemented by three comfortably sized bedrooms. The lower level reveals an expansive family room, a second bathroom equipped with a corner shower, two additional bedrooms, a walk-in closet, and ample storage space. The practicality of a walkout basement leading to a double garage cannot be overstated, providing both convenience and extra room. With some tender loving care, this property has the potential to become the perfect family abode. The sunroom presents a serene retreat to unwind during those warm summer evenings, adding to the charm and appeal of this family-centric home. The layout is thoughtfully designed to accommodate both the needs for privacy and communal activities, making it a versatile space that can adapt to the evolving dynamics of family life. Call today for a showing (id:39198)
Property Details
Interior
Features
Basement Floor
Workshop
13'9'' x 5'5''Storage
24'5'' x 11'7''Bath (# pieces 1-6)
7'4'' x 7'5''Bedroom
9'7'' x 12'2''Exterior
Features
Property History
 34
34




