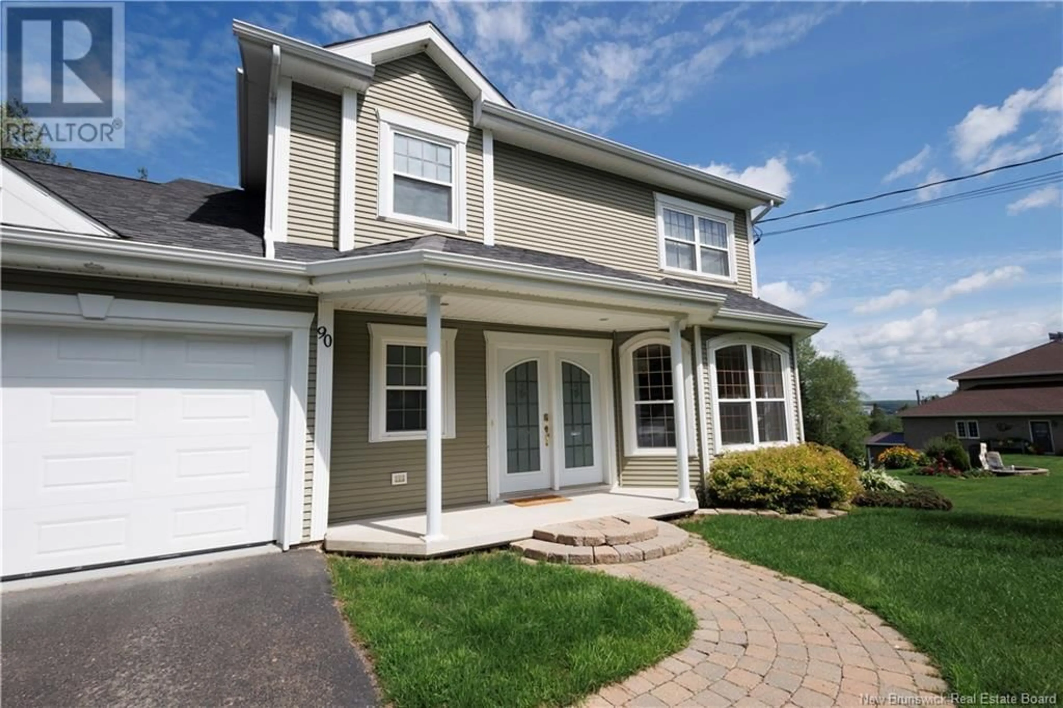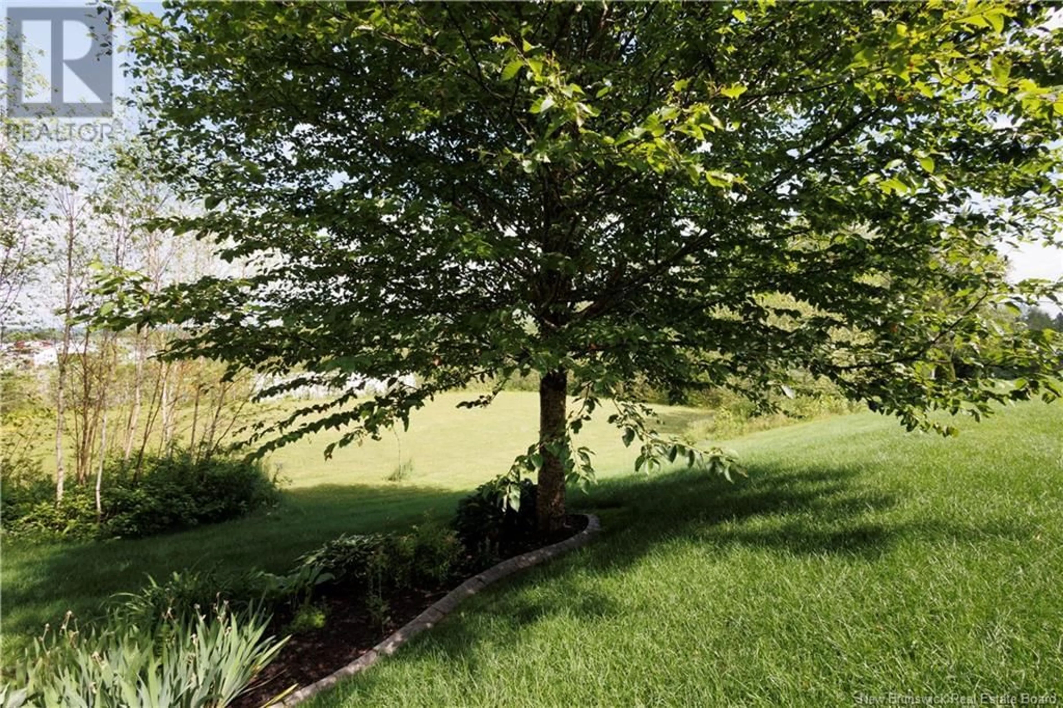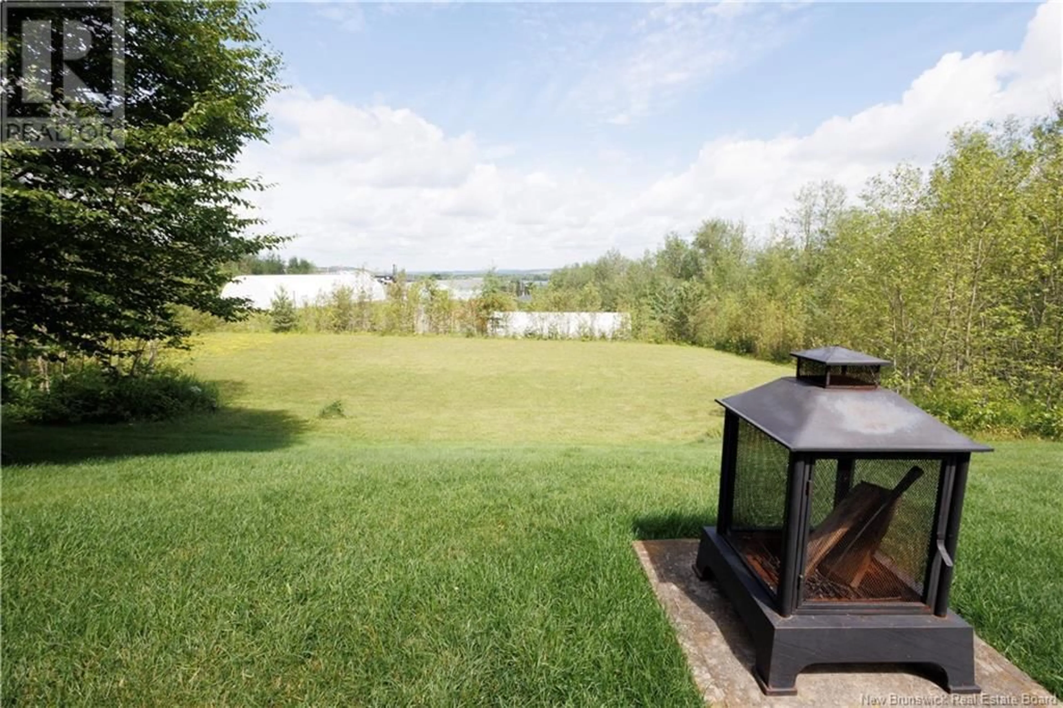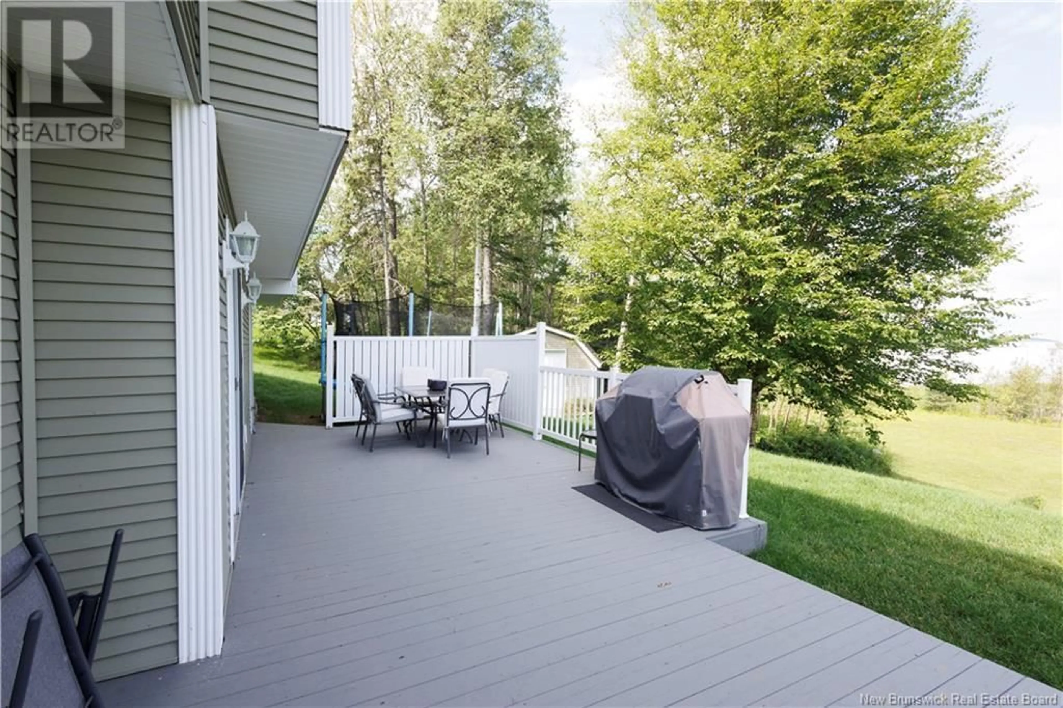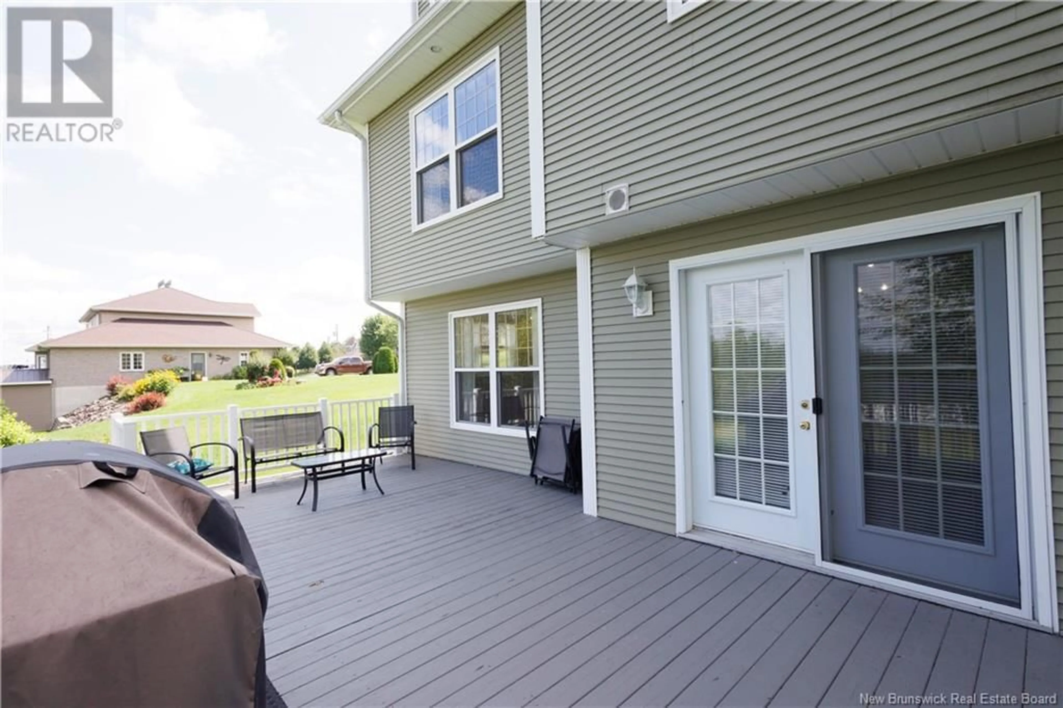90 NOWLAN STREET, Grand-Sault/Grand Falls, New Brunswick E3Z1B2
Contact us about this property
Highlights
Estimated valueThis is the price Wahi expects this property to sell for.
The calculation is powered by our Instant Home Value Estimate, which uses current market and property price trends to estimate your home’s value with a 90% accuracy rate.Not available
Price/Sqft$171/sqft
Monthly cost
Open Calculator
Description
This delightful two-story residence with a walk-out basement and an insulated double garage is perfect for families. Conveniently situated within walking distance to schools, daycare centers, hospital, and shopping areas in a prestigious neighborhood, this home has it all. Beautiful hardwood flooring welcomes you at the entrance and continues throughout the first and second floors. The first floor features a spacious foyer, a functional laundry room with a half bath, and an impressive kitchen with freshly painted cabinets, a walk-in pantry, and a spacious island with seating. The stunning living room boasts elegant white French doors and a large window that fills the space with natural light. Adjacent is a well-positioned dining room, and a charming four-season sunroom with incredible views completes the main level. The fully finished basement includes another spacious bedroom connecting to a full bathroom, and a large family room with patio doors providing access to the beautiful backyard oasis.The home features three mini-splits for efficient cooling in the summer and heating in the winter. Extra features include a large storage area above the garage with easy access via a bi-fold ladder, a paved driveway, and professionally landscaped grounds. The pride of ownership is evident, and this home presents beautifully. It's a must-see to appreciate all its offerings. (id:39198)
Property Details
Interior
Features
Basement Floor
Bedroom
12' x 14'Bath (# pieces 1-6)
5'5'' x 12'Family room
12' x 32'Storage
7' x 12'Property History
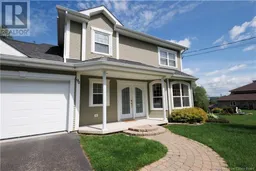 49
49
