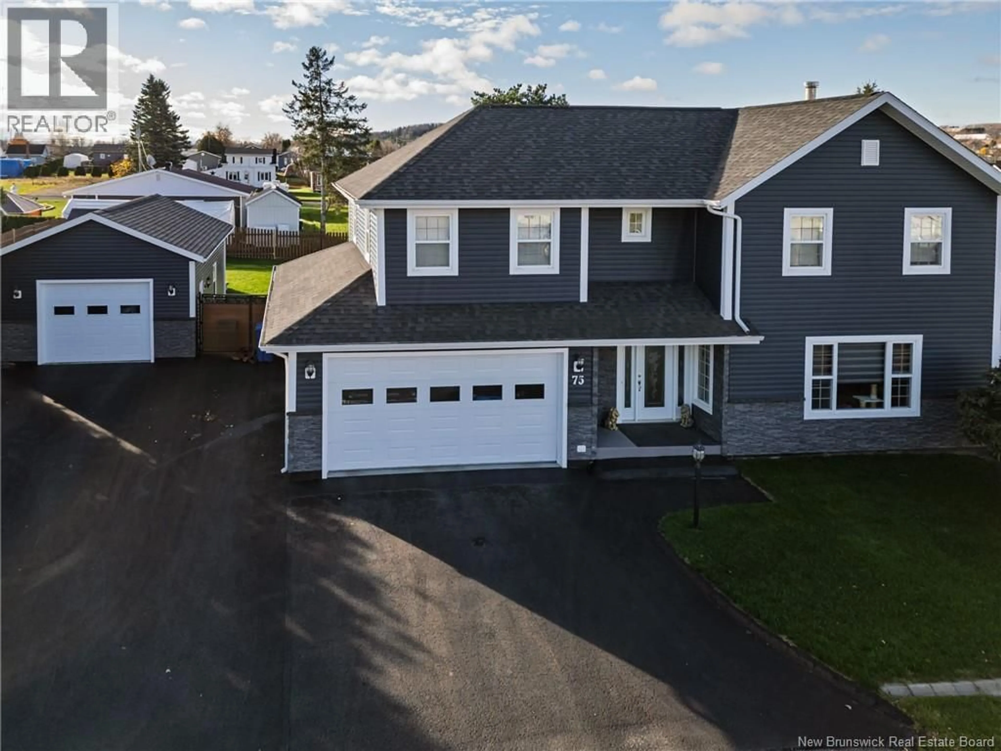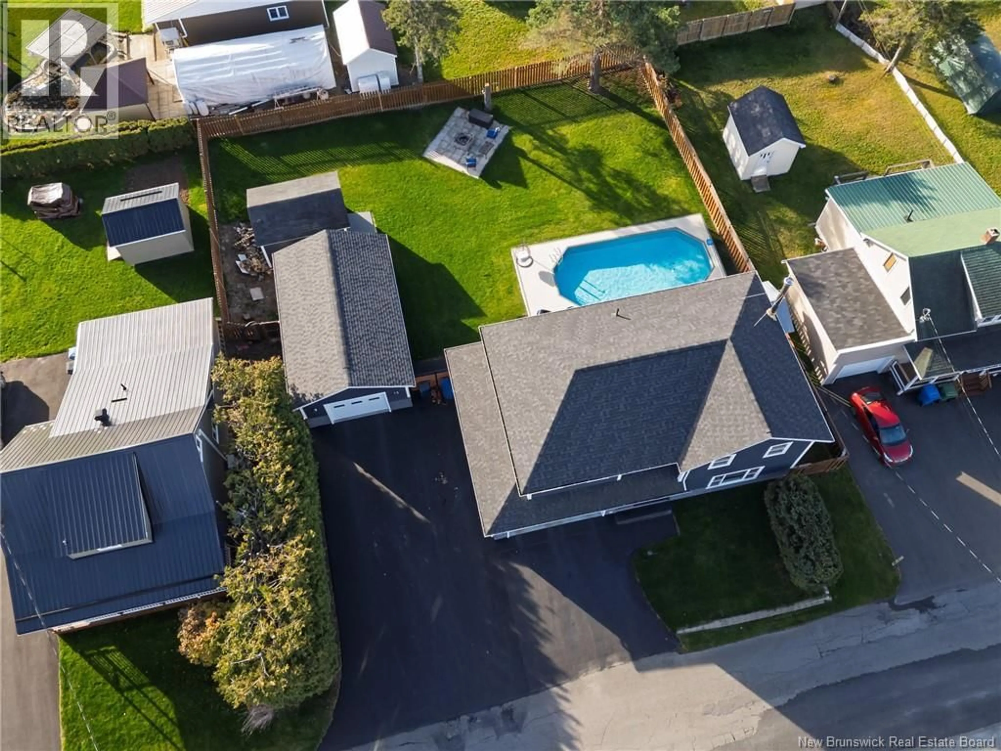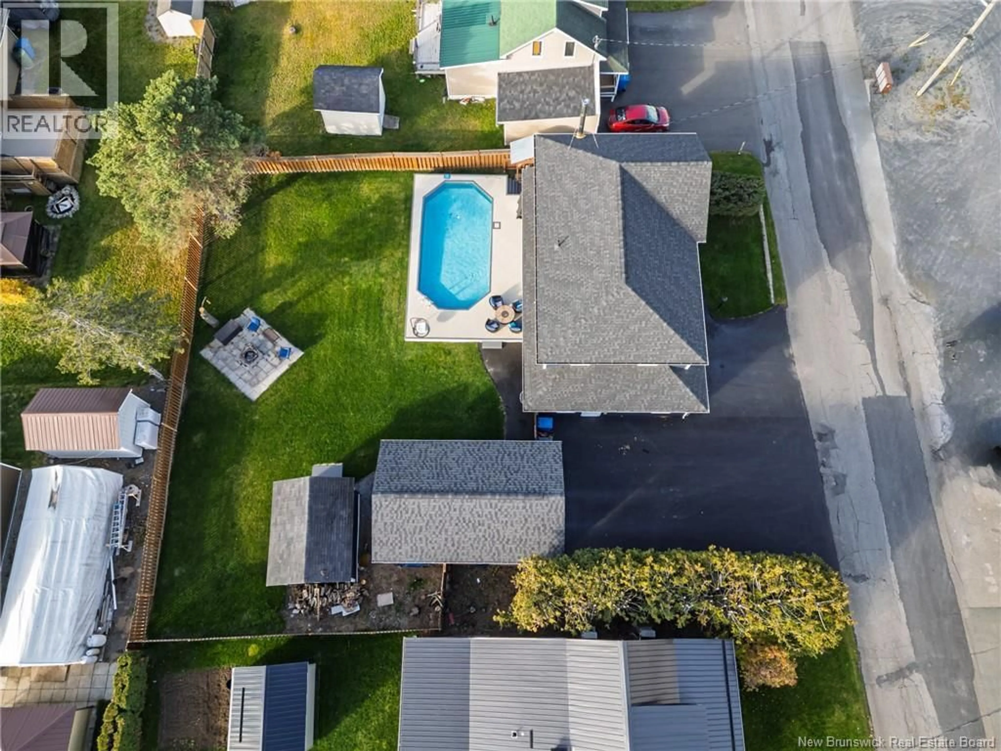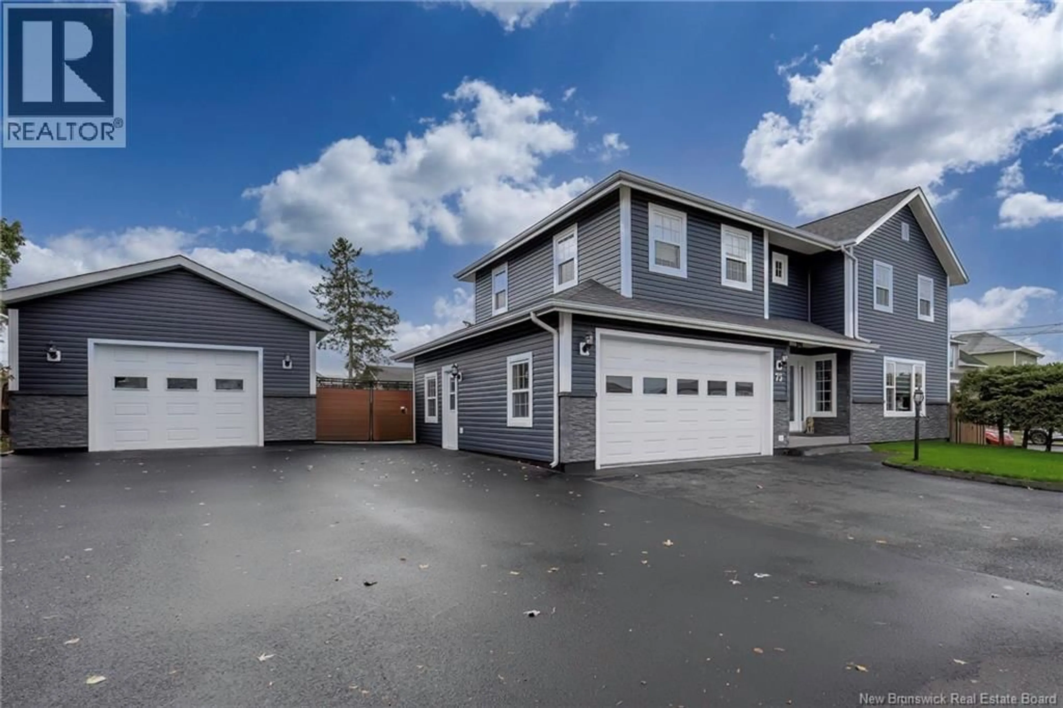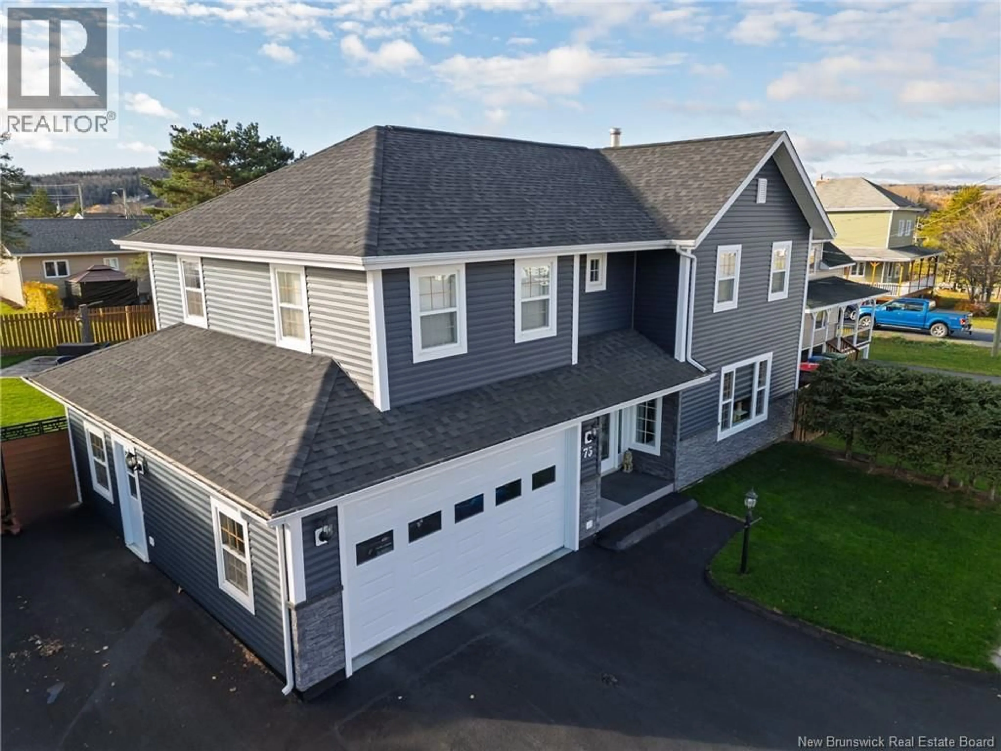75 DELANEY STREET, Grand-Sault/Grand Falls, New Brunswick E3Y1A6
Contact us about this property
Highlights
Estimated valueThis is the price Wahi expects this property to sell for.
The calculation is powered by our Instant Home Value Estimate, which uses current market and property price trends to estimate your home’s value with a 90% accuracy rate.Not available
Price/Sqft$213/sqft
Monthly cost
Open Calculator
Description
This amazing home in the heart of Grand Falls offers the perfect blend of comfort, space, and convenience. Sitting on a spacious 0.25-acre lot, it features a paved driveway, an attached garage, a newly built detached garage thats fully finished and insulated, a storage shed, and a private fenced backyard with a beautiful semi-inground pool perfect for relaxing or entertaining family and friends on warm summer days. Inside, the main level welcomes you with two spacious entries, a renovated full bathroom, an open-concept kitchen and dining area, and a large family room with a cozy propane fireplace. Upstairs, youll find three great-sized bedrooms, including a primary bedroom with its own propane fireplace, a convenient laundry room, a spacious full bathroom, and a versatile open area that can easily be used as a reading corner, office, or hobby space. The finished basement provides even more living space, featuring a large open family room ideal for entertaining and plenty of storage, with only ceiling tiles left to complete. With its prime location, modern updates, and fantastic outdoor amenities, this property truly has everything you need to enjoy the best of Grand Falls living. (id:39198)
Property Details
Interior
Features
Basement Floor
Living room
24' x 15'Utility room
6' x 7'Storage
7' x 6'Storage
9' x 3'Exterior
Features
Property History
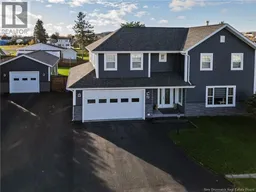 50
50
