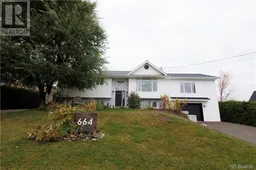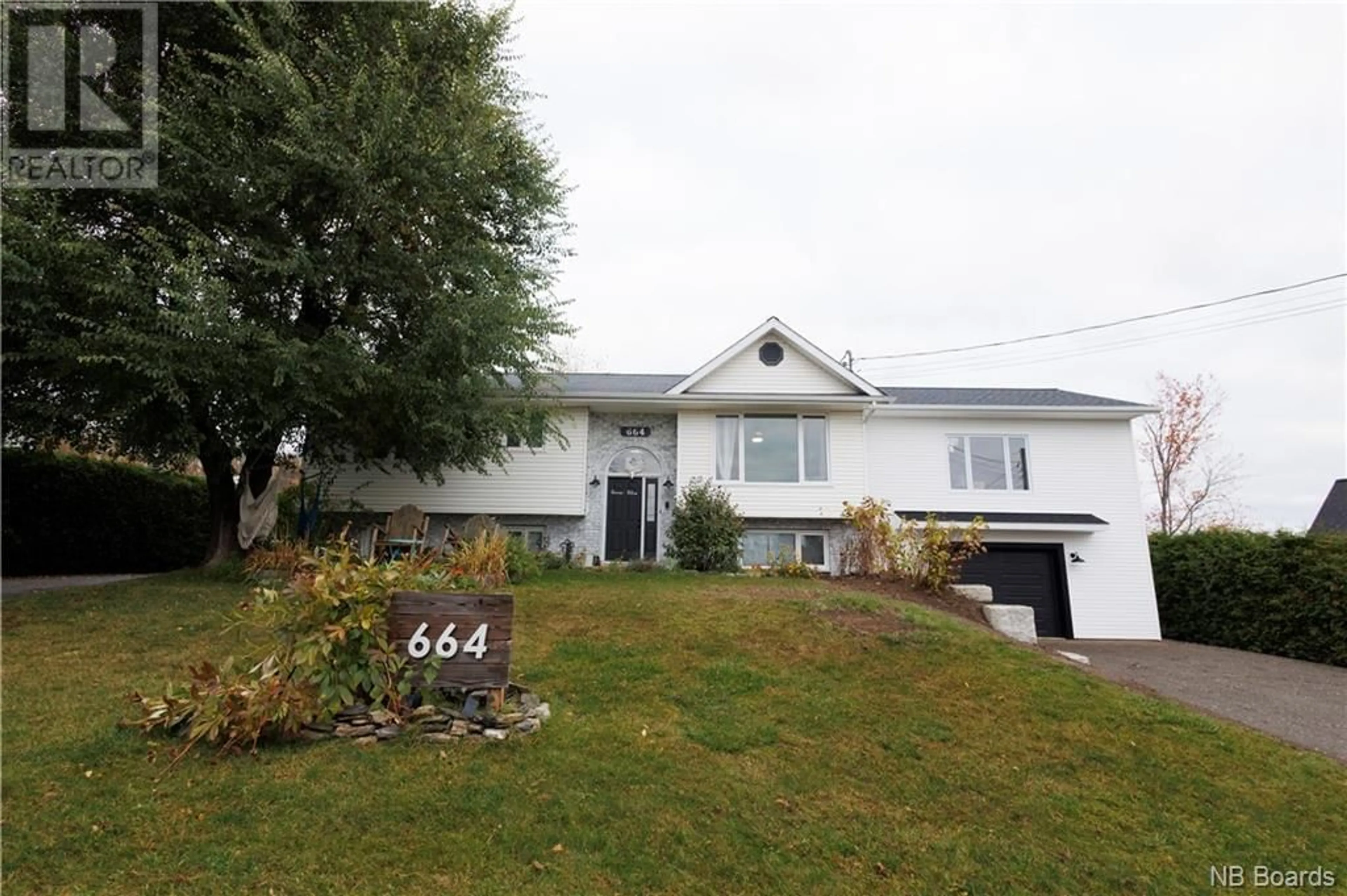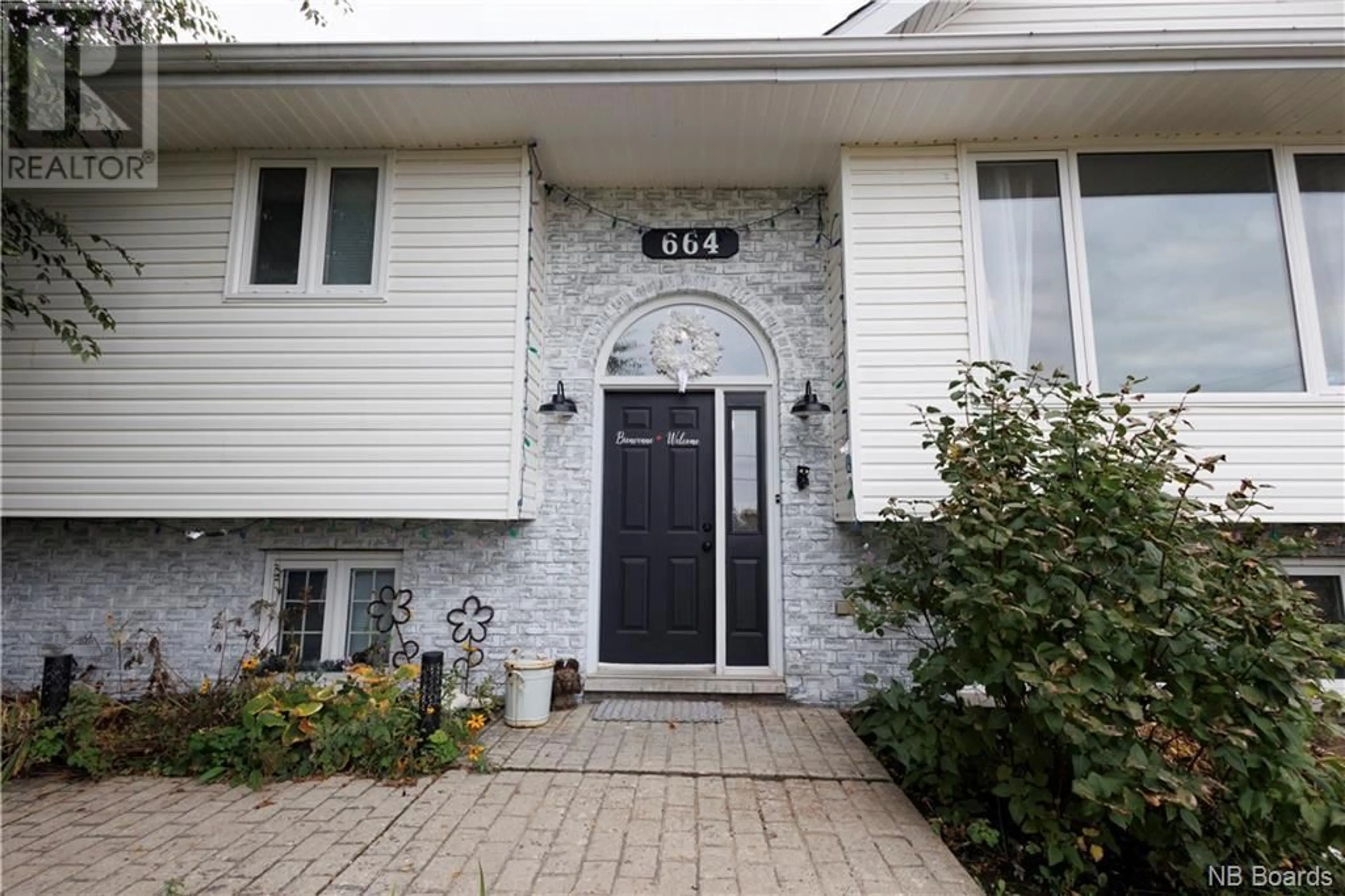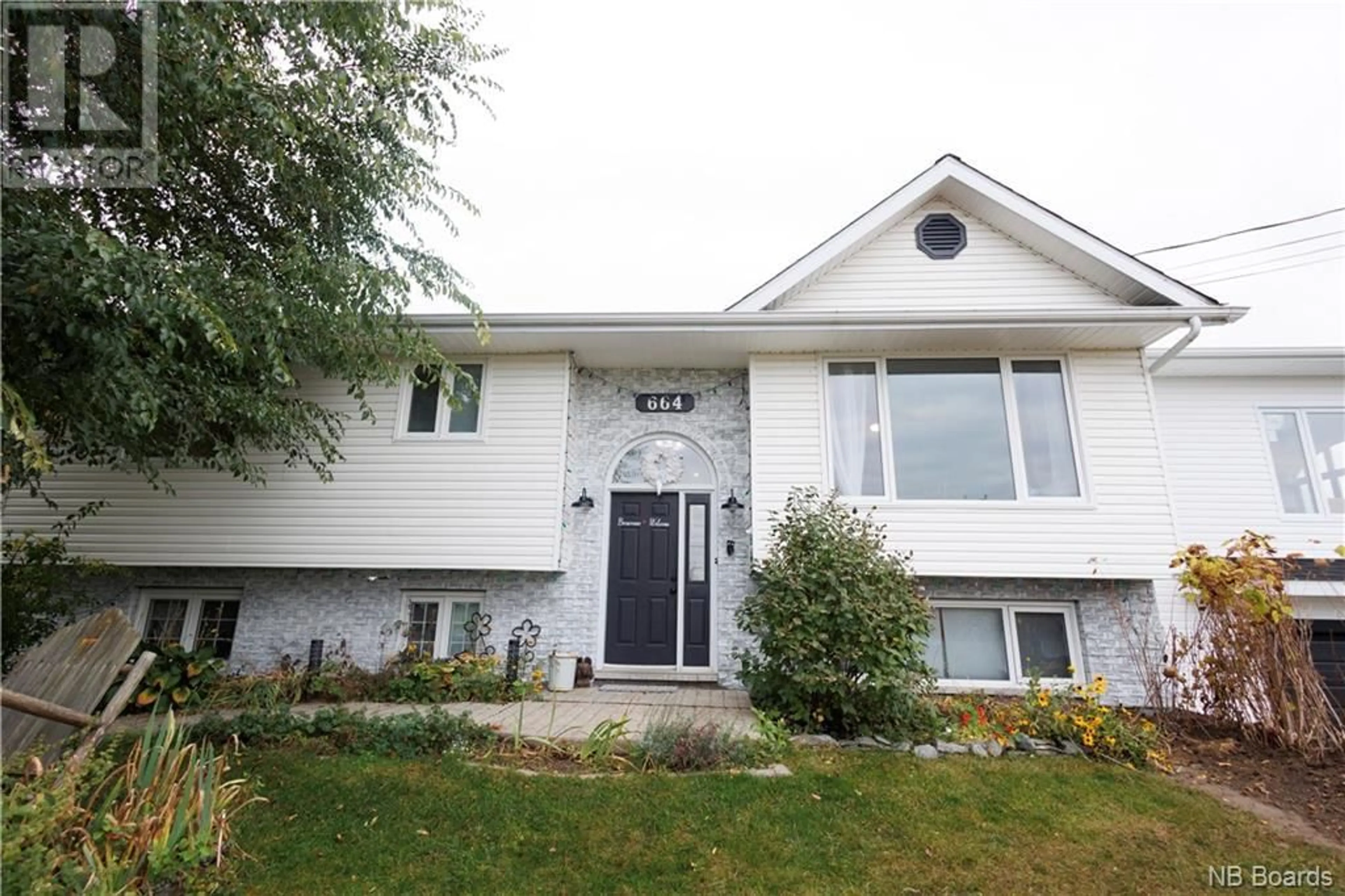664 Burpee Avenue, Grand-Sault/Grand Falls, New Brunswick E3Z2L5
Contact us about this property
Highlights
Estimated ValueThis is the price Wahi expects this property to sell for.
The calculation is powered by our Instant Home Value Estimate, which uses current market and property price trends to estimate your home’s value with a 90% accuracy rate.$352,000*
Price/Sqft$184/sqft
Days On Market7 days
Est. Mortgage$1,568/mth
Tax Amount ()-
Description
This split-level 4 bdrm & 2-bthrm home offers over 1,900 sq.ft. of living space! Nestled on a spacious & private lot in a desirable neighborhood, this property is now ready for new owners to fall in love & call it their own. The main entrance is bright & airy upon entering. Enjoy the modern updates throughout including gleaming hardwood floors in the dining room & hallway (Professionally refinished in 2022). Freshly painted & matching luxury vinyl flooring throughout the kitchen, primary bedroom & main bathroom for a cohesive look. The main floor features a generous sized kitchen, 3 bdrms, bathroom ensuite, along w/ a 23x23 bonus room w/ stunning vaulted ceilings, pot lighting & expansive windows. The finished basement is complete with a family rm, a bedrm, and another bathrm. The hobby room/office can be converted to a 5th bedroom! The walk-out basement can be accessed from the garage for your convenience. Easy access to the immaculately maintained & landscaped backyard. This oasis features a deck w/ 5-person hot tub. Enjoy summer entertaining with a graveled seating area, separate fire pit area w/ hammock swings & a 12x20 shed w/ a veranda for outdoor dining. Newly built in 2023, this two-car heated garage w/ electric car charger is perfect for any vehicle enthusiast. This home is conveniently located to all amenities. With 2 driveways, this property includes ample parking space for an RV, side by side or guests. All appliances included. One visit will have you convinced! (id:39198)
Property Details
Interior
Features
Main level Floor
Primary Bedroom
12'11'' x 11'7''Bath (# pieces 1-6)
13' x 8'3''Living room
13'3'' x 16'6''Foyer
7' x 4'Exterior
Features
Property History
 41
41


