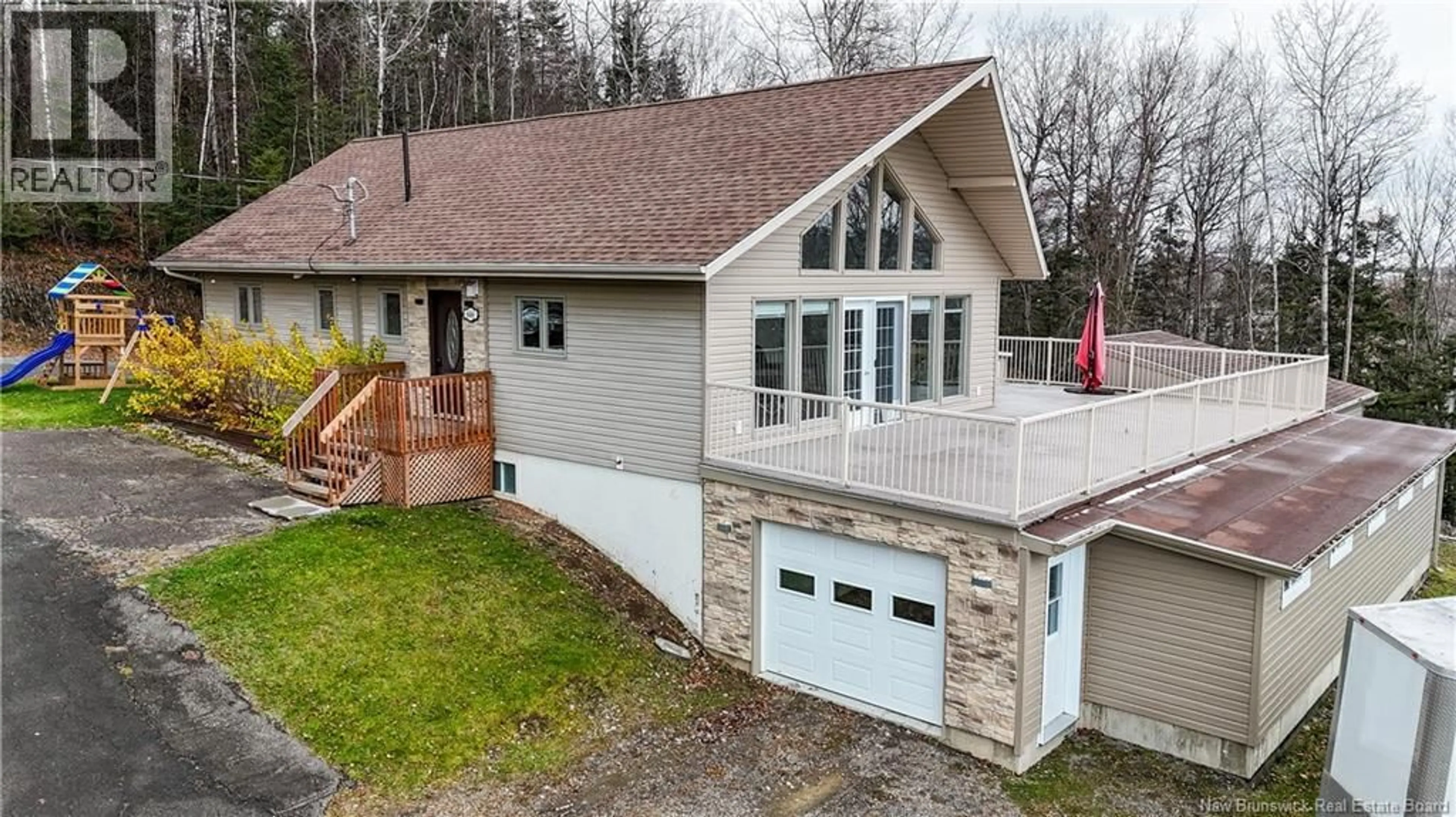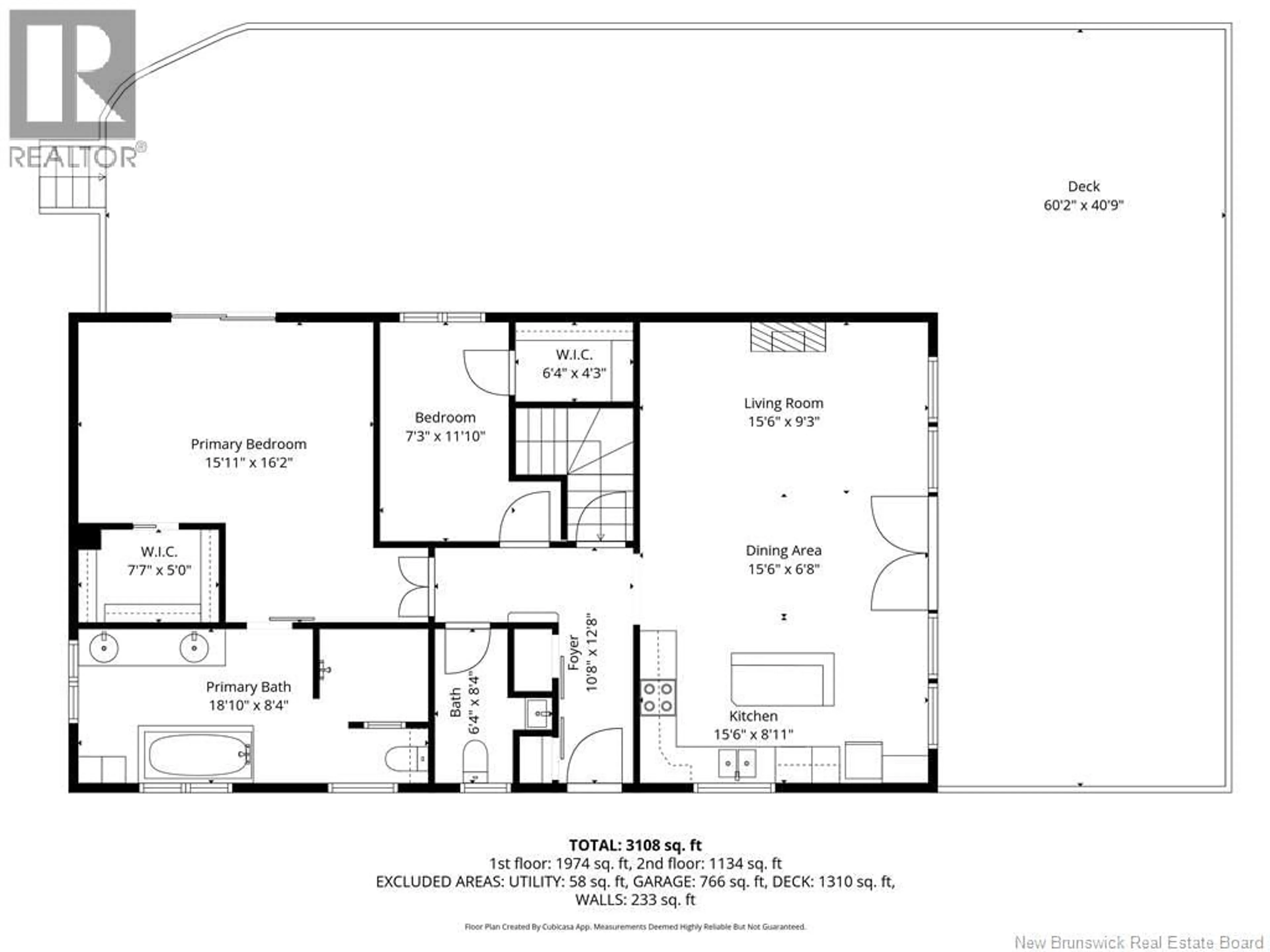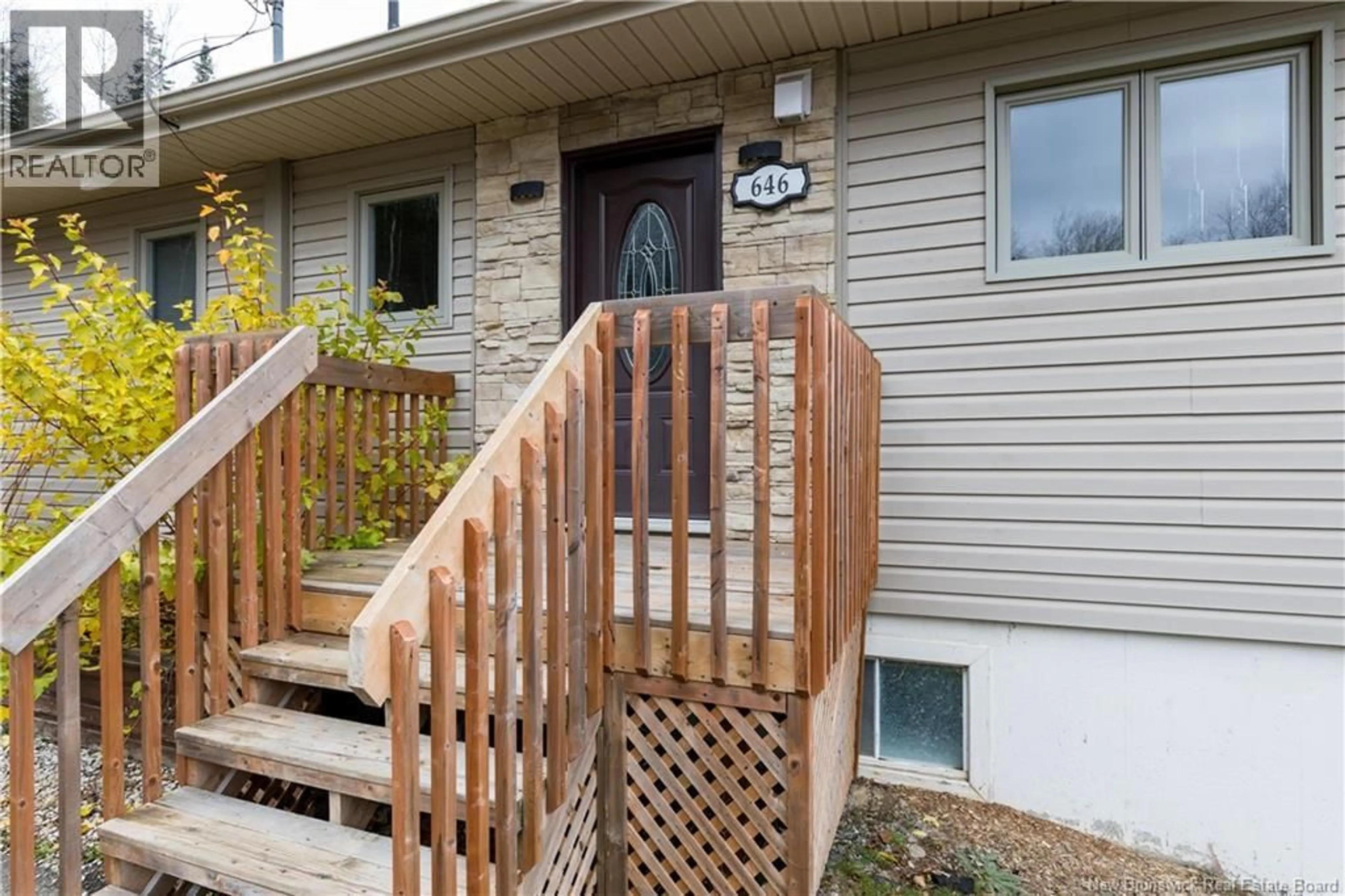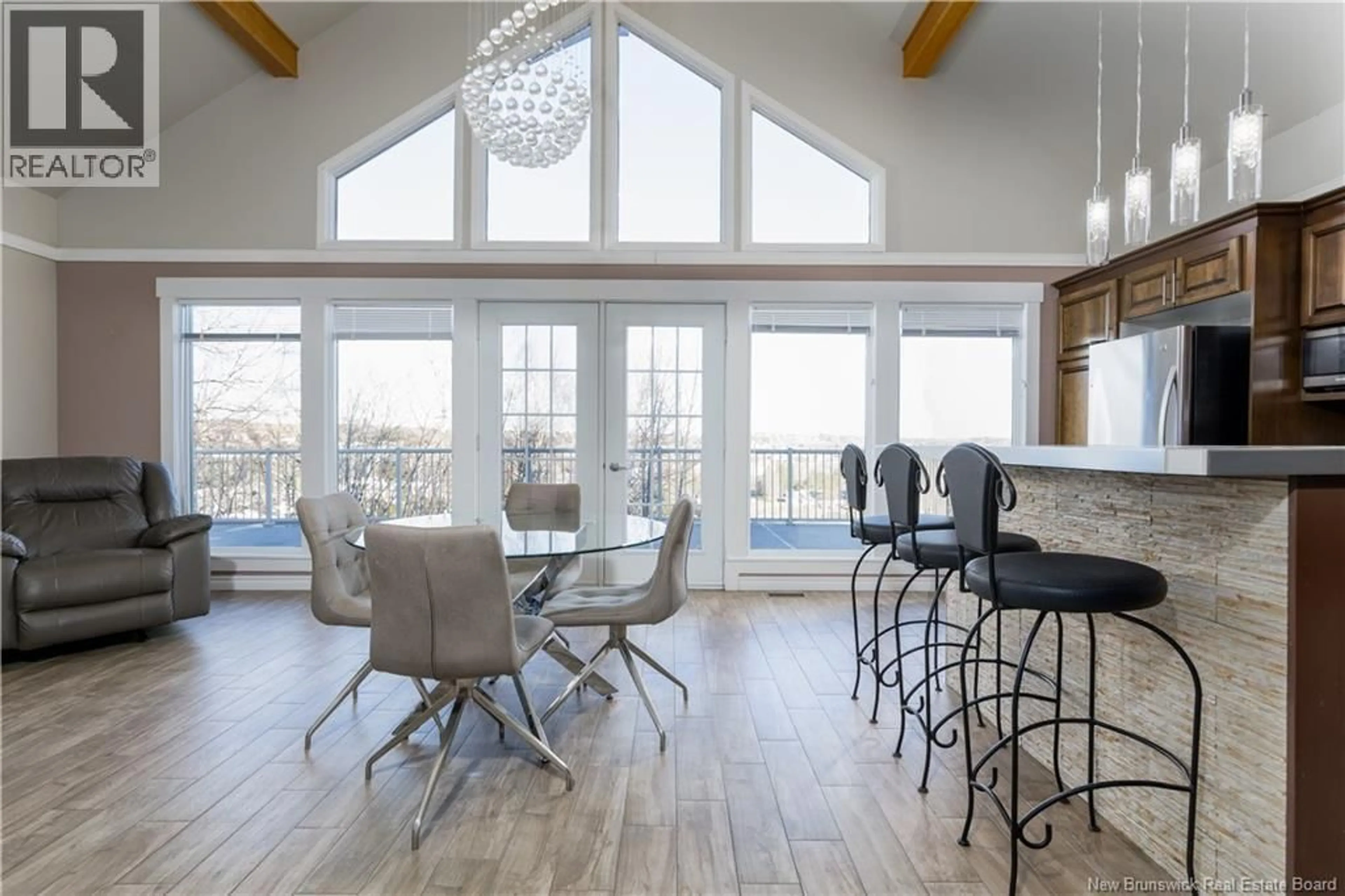646 DAVIS STREET, Grand-Sault/Grand Falls, New Brunswick E3Z1B8
Contact us about this property
Highlights
Estimated valueThis is the price Wahi expects this property to sell for.
The calculation is powered by our Instant Home Value Estimate, which uses current market and property price trends to estimate your home’s value with a 90% accuracy rate.Not available
Price/Sqft$151/sqft
Monthly cost
Open Calculator
Description
Beautifully updated 4-bedroom, 3.5-bath home with stunning city views offering 2,641 sq. ft. of finished living space with excellent potential for an in-law suite or separate apartment. The main level offers 2 bedrooms and 1.5 bathrooms, featuring an open-concept layout with a newly added kitchen island and elegant ceramic flooring throughout. A cathedral ceiling and expansive windows fill the space with abundant natural light, creating a bright and inviting atmosphere. The fully finished walk-out basement includes 2 additional bedrooms, 2 full bathrooms, and a large family roomperfect for extended family or rental options. In addition, there is a separate 27' x 14' room offering excellent potential to be converted into an apartment or private living space. Many major upgrades have been completed, including a new Mitsubishi ducted central air system, new air exchanger, 2 new bathrooms in the basement, and a new garage addition with enclosed storage space finished with pvc. Enjoy summer days in the newly installed inground heated saltwater pool with surrounding fence, offering privacy and outdoor enjoyment. The property also features a 57 x 14 finished attached garage with a connected 57 x 6 storage space, providing ample room for vehicles and storage. Thoughtfully upgraded, this home is move-in ready and offers exceptional flexibility for a growing or multi-generational family. (id:39198)
Property Details
Interior
Features
Basement Floor
Foyer
7'3'' x 14'9''Bedroom
14'8'' x 17'1''Great room
14'8'' x 27'6''Bedroom
9'7'' x 16'Exterior
Features
Property History
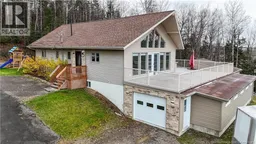 50
50
