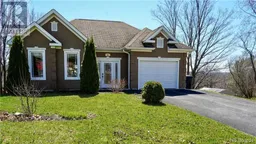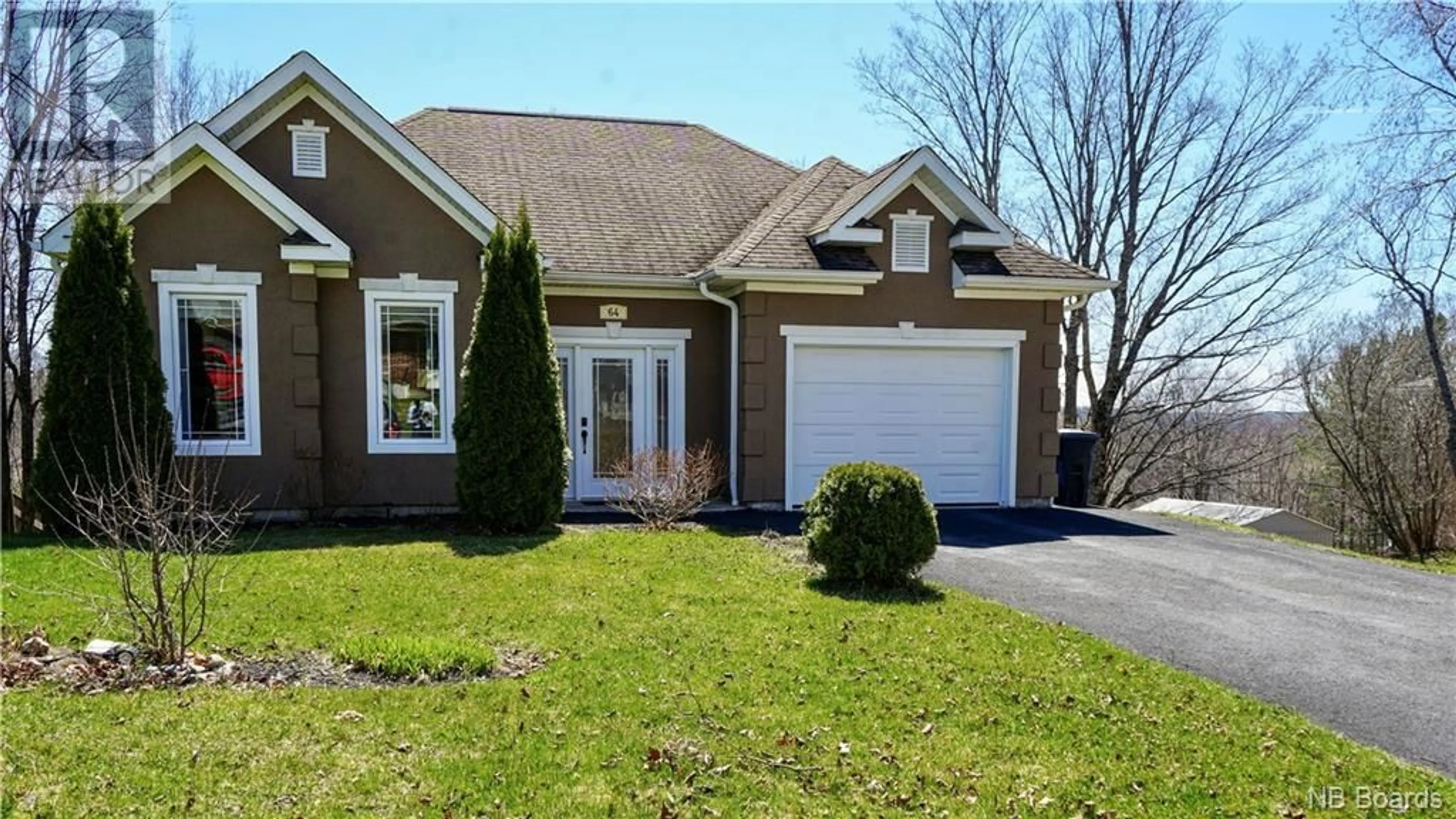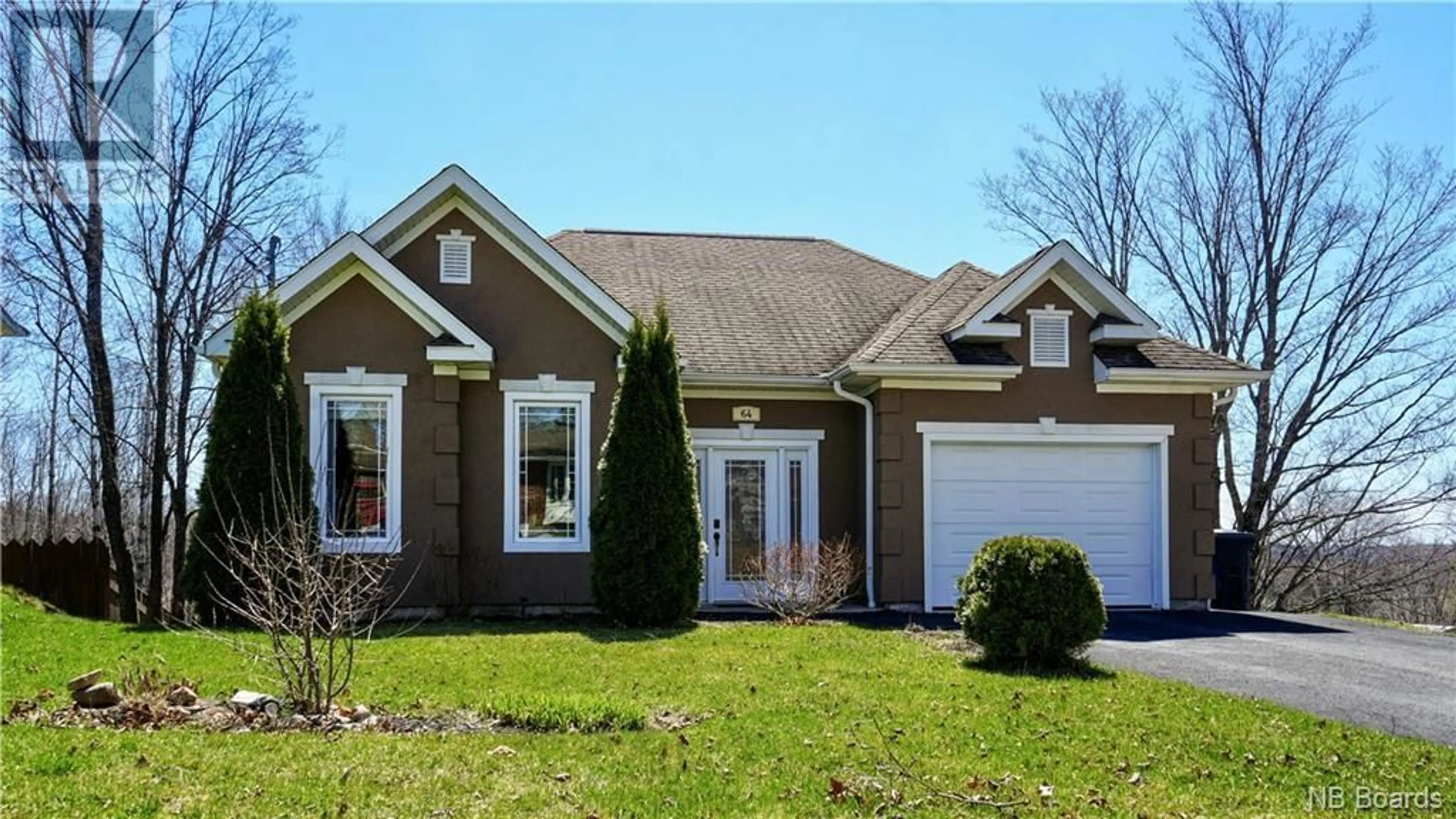64 Deschenes Street, Grand-Sault/Grand Falls, New Brunswick E3Y1B8
Contact us about this property
Highlights
Estimated ValueThis is the price Wahi expects this property to sell for.
The calculation is powered by our Instant Home Value Estimate, which uses current market and property price trends to estimate your home’s value with a 90% accuracy rate.$358,000*
Price/Sqft$186/sqft
Days On Market12 days
Est. Mortgage$1,585/mth
Tax Amount ()-
Description
Welcome to this meticulously crafted custom-built home, boasting exceptional quality materials & contemporary design. Built in 2006, this residence offers a harmonious blend of modern amenities timeless charm. As you step inside, you're welcomed by a spacious foyer w/ ample closet space. The open-concept layout seamlessly connects the kitchen, dining, & living areas, bathed in natural light that accentuates the stunning hardwood floors, creating an ambiance of warmth & elegance. The gourmet kitchen features sleek granite countertops & lots of custom cabinetry providing ample storage, making meal preparation a delight. The master bedroom boasts double closets for optimal storage & comfort, while the adjacent modern full bathroom offers a luxurious sanctuary w/ a sumptuous soaker tub & a corner shower for indulgent relaxation. A 2nd well-appointed bedroom completes the main level, ensuring ample space for family or guests. The fully finished basement offers a large family room with full length windows, perfect for gatherings or cozy nights in. An additional generously sized bedroom provides versatility, ideal for use as a guest suite. Convenient laundry facilities & plentiful storage space add to the practicality of this lower level. French style doors lead to outside that offers your own private oasis, w/ a walkout leading to the wooded backyard, complete with mature trees offering privacy for outdoor enjoyment. Don't delay, call today to schedule your personal viewing today! (id:39198)
Property Details
Interior
Features
Basement Floor
Family room
13'3'' x 23'2''Family room
12'2'' x 16'5''Utility room
8' x 6'6''Utility room
6'6'' x 12'2''Exterior
Features
Property History
 47
47



