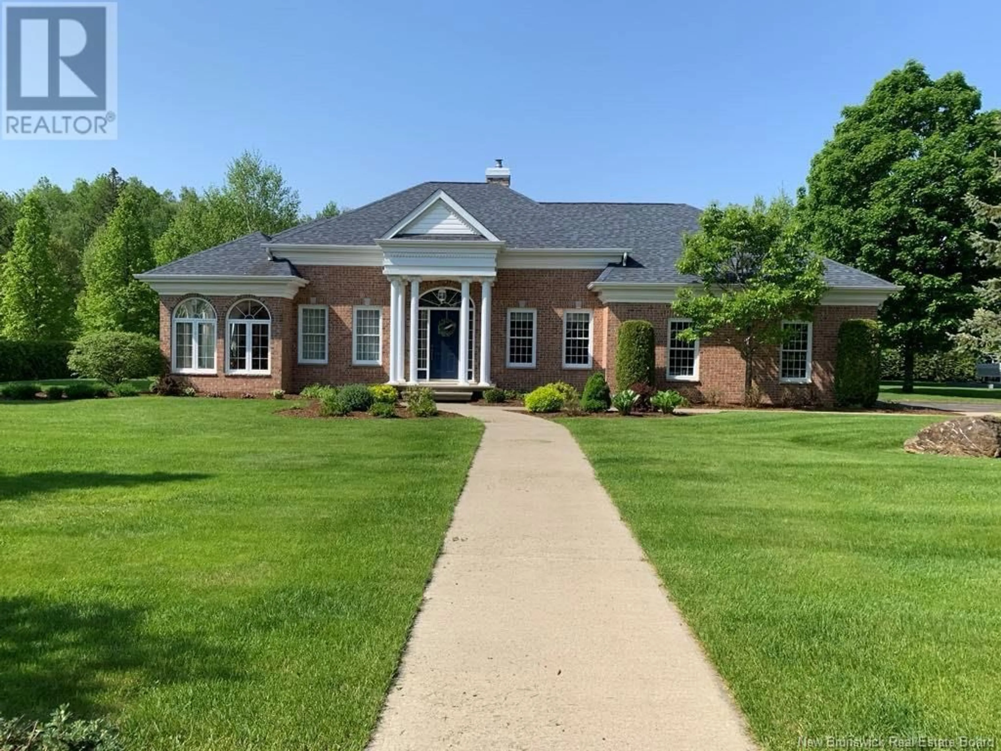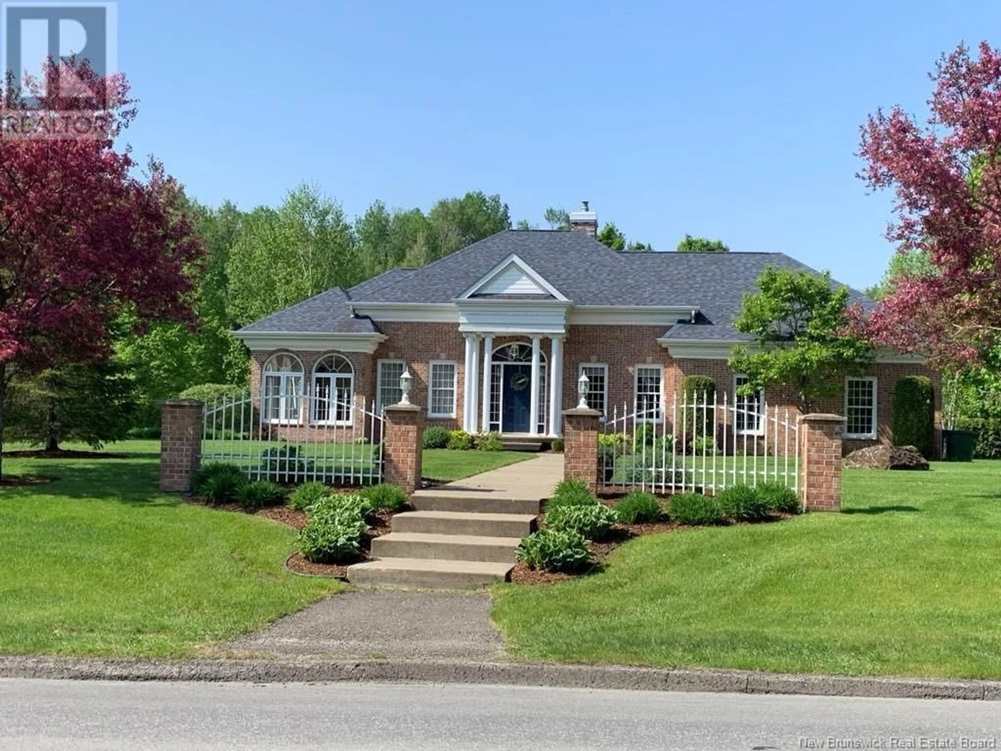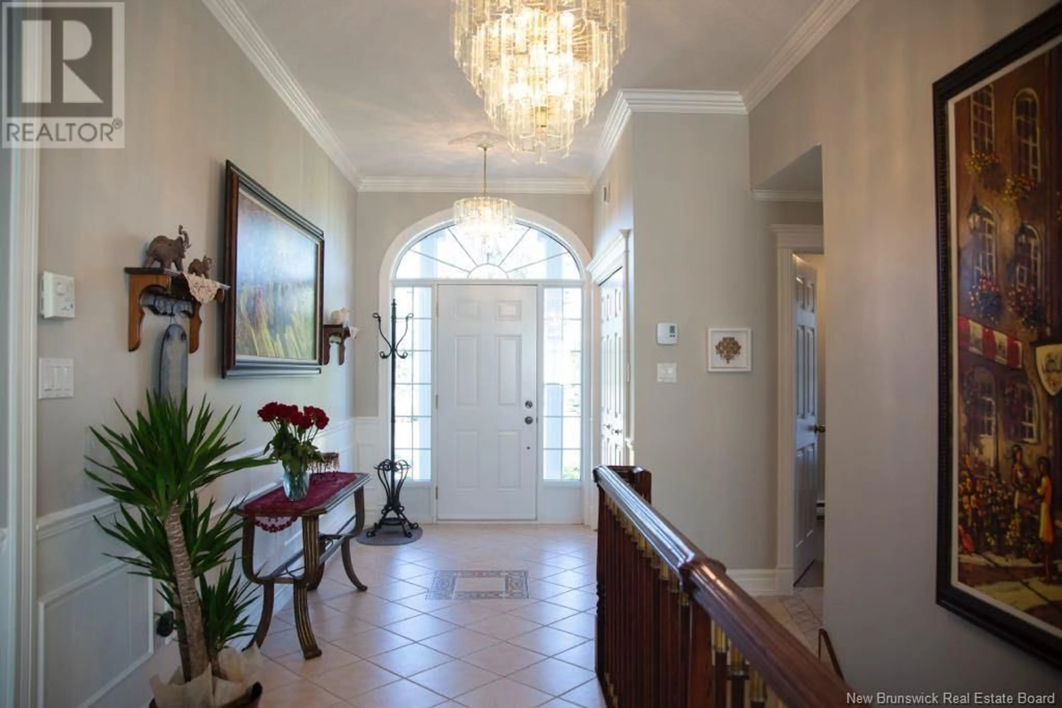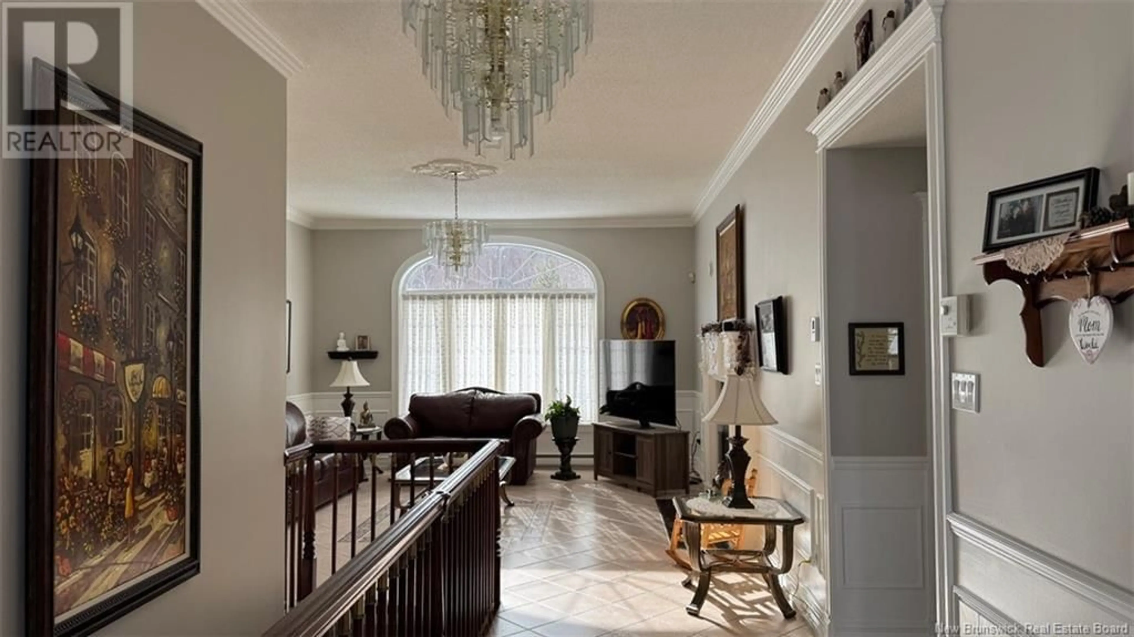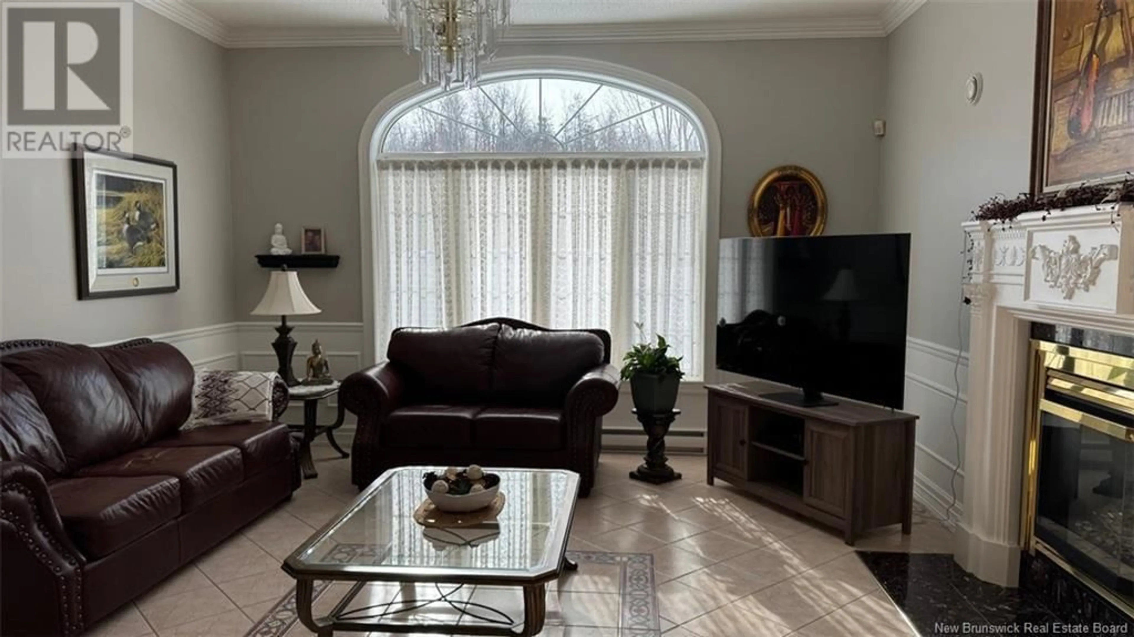601 MAIN STREET, Grand-Sault/Grand Falls, New Brunswick E3Z2W4
Contact us about this property
Highlights
Estimated valueThis is the price Wahi expects this property to sell for.
The calculation is powered by our Instant Home Value Estimate, which uses current market and property price trends to estimate your home’s value with a 90% accuracy rate.Not available
Price/Sqft$161/sqft
Monthly cost
Open Calculator
Description
Indulge in the epitome of luxury living in this meticulously maintained bungalow measuring 62x41, secluded behind a lush, full-grown cedar hedge. This private oasis features 2+1bedrooms, 3 full bathrooms, offering generous space and exceptional comfort. High-end finishes, superior craftsmanship, and thoughtful design details create an ambiance of refined elegance. Imagine relaxing in your private sanctuary, shielded from the outside world by the natural beauty and enjoying refreshing dips in your own private galvanized pool. This is more than a home; it's an exclusive lifestyle. Experience the ultimate in convenient luxury living. This exceptional property boasts not only exquisite interior but also unparalleled access to a marina, school, and arena, all within a short walk. Furthermore, a scenic NB walking trail at the rear of the property provides a private escape into nature's tranquility. Imagine enjoying family dinners with the spectacular backdrop of the St. John River. Words can't fully capture the beauty and appeal of this property; a visit is essential. (id:39198)
Property Details
Interior
Features
Main level Floor
Laundry room
9'0'' x 6'5''Living room
17'6'' x 14'11''Dining room
12'8'' x 12'2''Other
9'9'' x 9'2''Exterior
Features
Property History
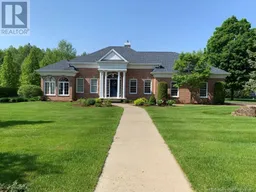 48
48
