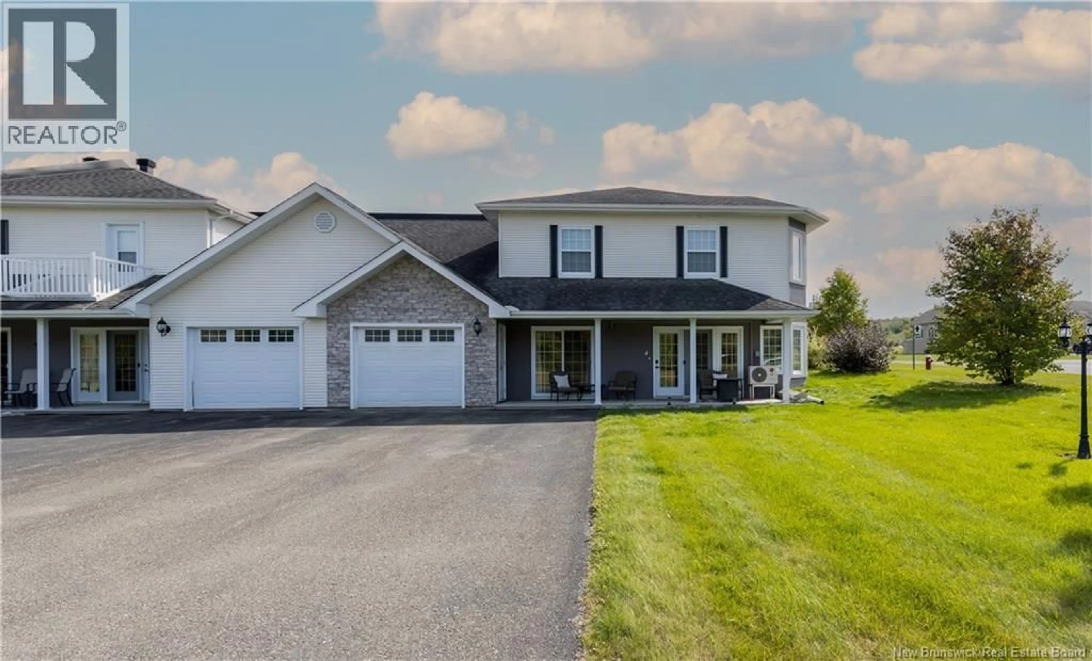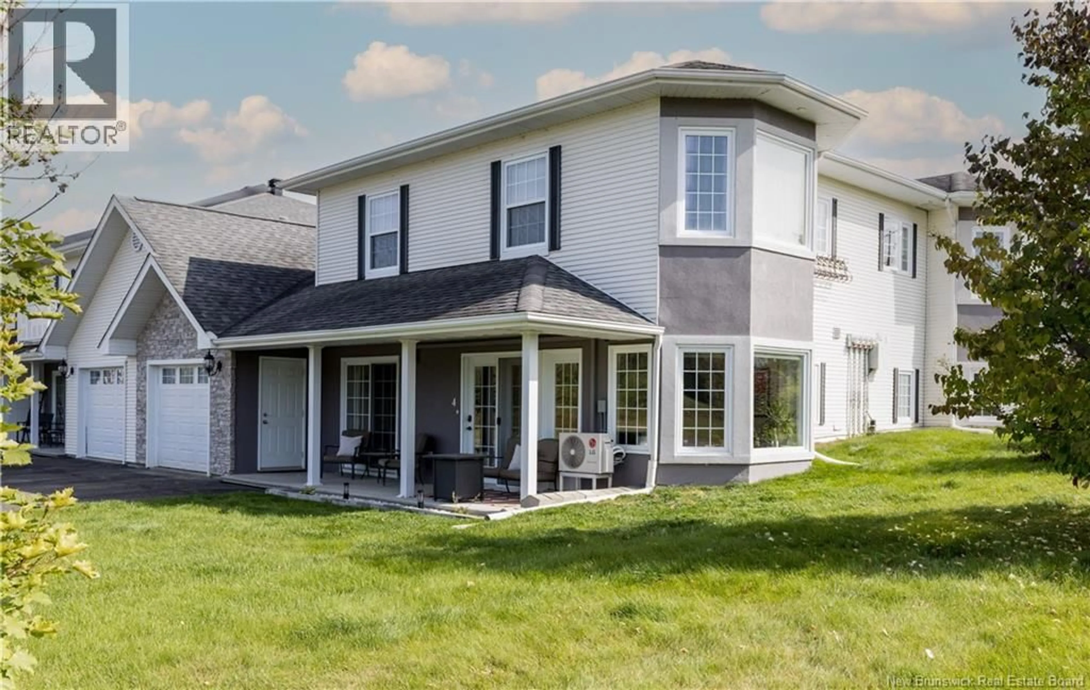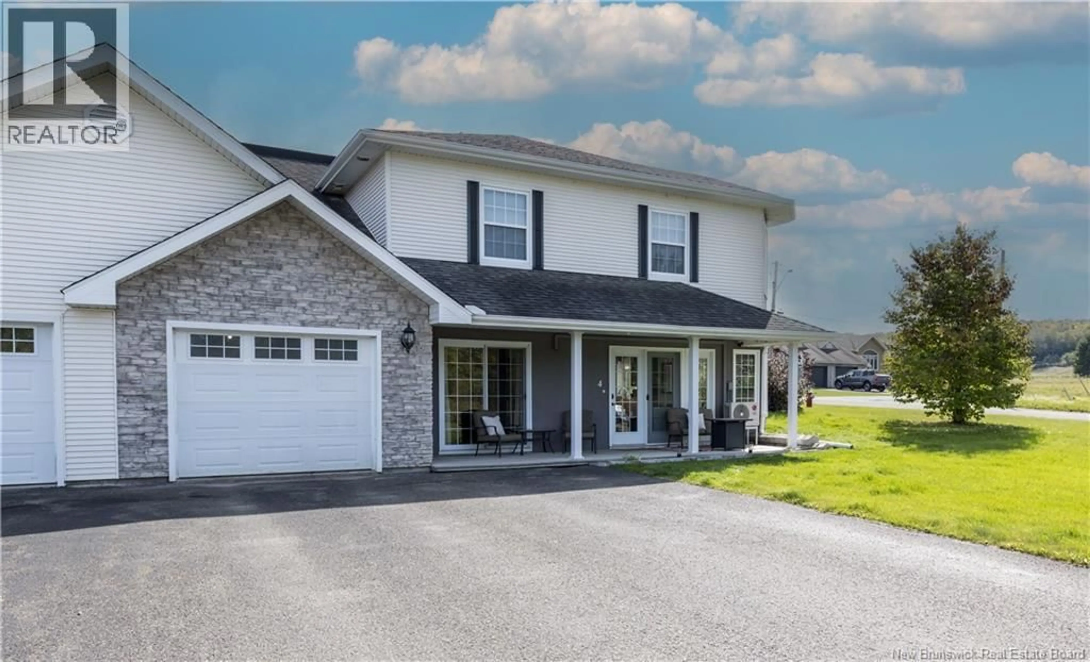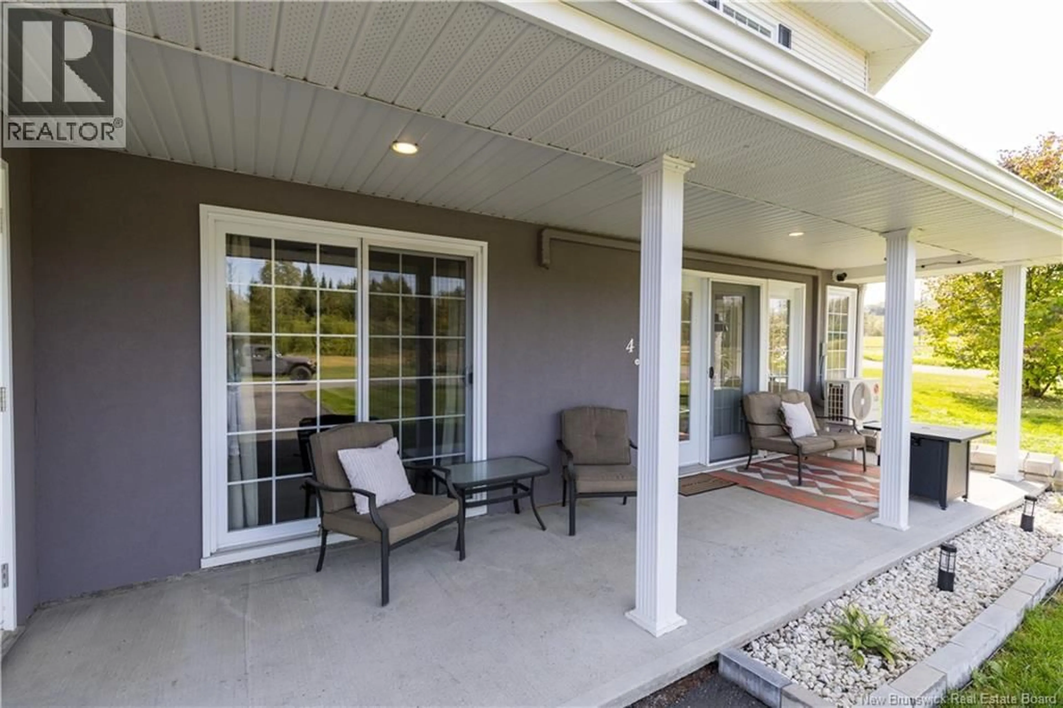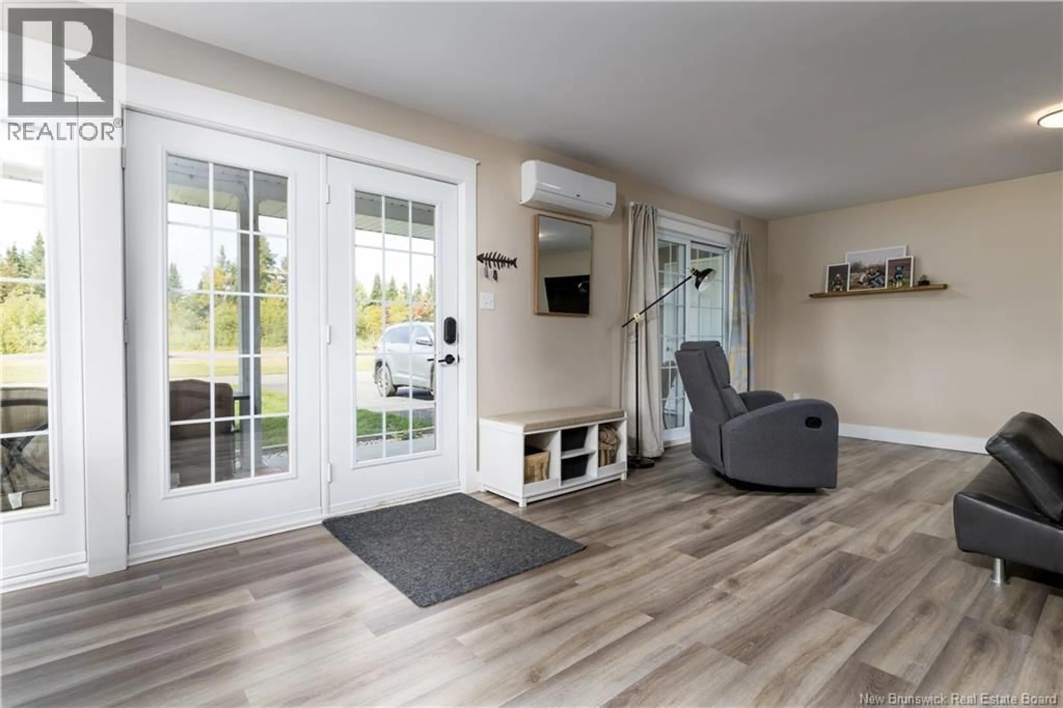4 - 31 HARRISON STREET, Grand-Sault/Grand Falls, New Brunswick E3Z0B3
Contact us about this property
Highlights
Estimated valueThis is the price Wahi expects this property to sell for.
The calculation is powered by our Instant Home Value Estimate, which uses current market and property price trends to estimate your home’s value with a 90% accuracy rate.Not available
Price/Sqft$234/sqft
Monthly cost
Open Calculator
Description
Beautiful Corner Condo in Prime Location Near Centre EP Senechal and Grand Falls Golf Club. Welcome to this bright and spacious corner condo, ideally located just steps from the Senechal Center and the local golf club. This well-maintained home features an open-concept layout designed for modern living and entertaining. Enjoy the comfort of two generously sized bedrooms, a full 4-piece bathroom, and a convenient half bath. The large laundry room offers extra storage and functionality, adding to the home's practicality. The heart of the home is the stylish kitchen, complete with a central island that includes seating for twoperfect for casual meals or entertaining guests. A separate dining area flows effortlessly into the expansive living room, all filled with natural light thanks to large windows throughout. Additional highlights include a single attached garage for added convenience with additional storage area. Whether you're downsizing, investing, or just looking for a great location, this condo checks all the boxes. Upgrades include: New Mini-split 2022, fresh paint 2022, New light Fixtures 2022, New Window coverings 2022. Condo Fees include; snow removal, lawn care, and all exterior maintenance. Dont miss this rare opportunityschedule your private showing today! (id:39198)
Property Details
Interior
Features
Main level Floor
Bedroom
11'4'' x 11'3''Primary Bedroom
12'4'' x 14'3''4pc Bathroom
9'6'' x 8'3''Laundry room
8' x 9'4''Condo Details
Inclusions
Property History
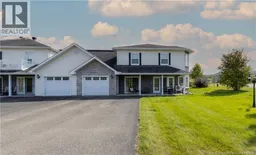 19
19
