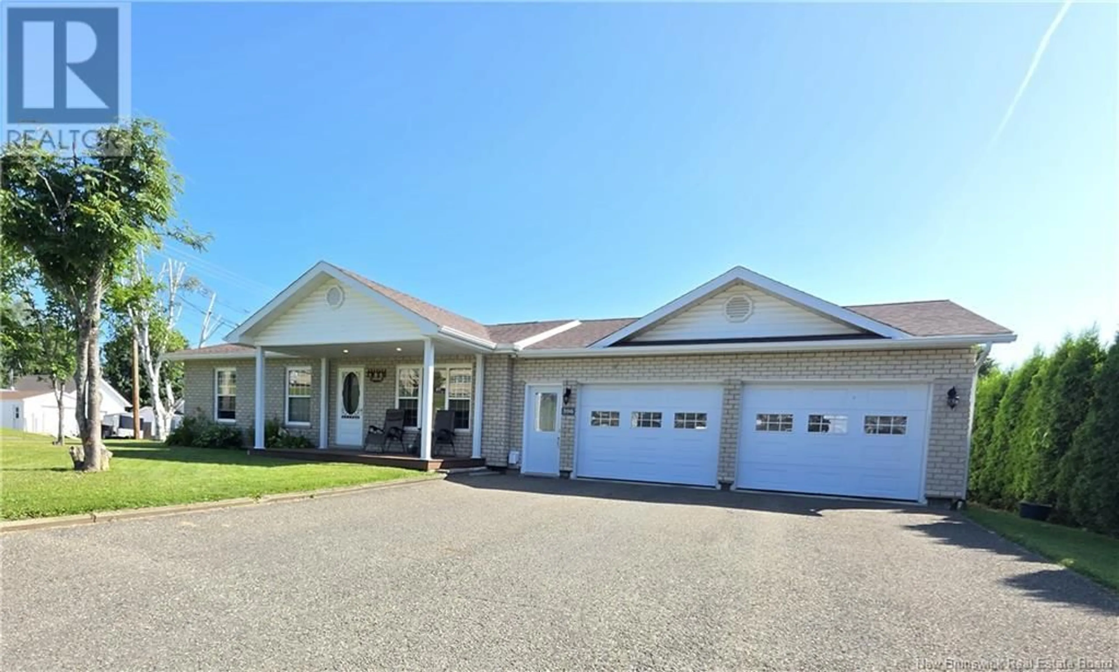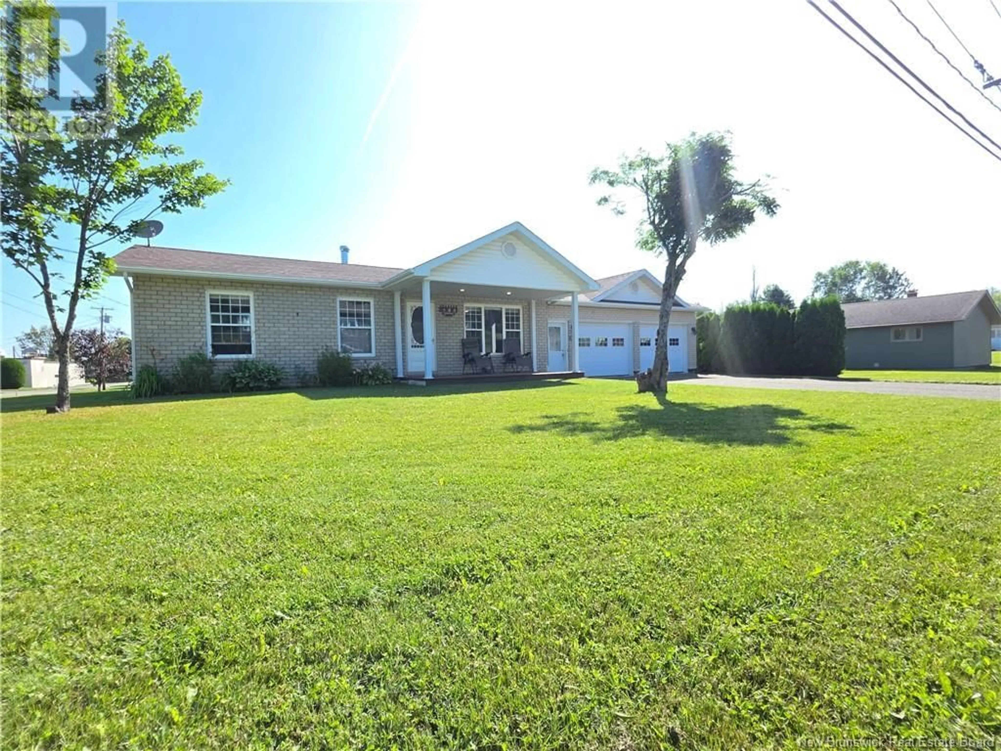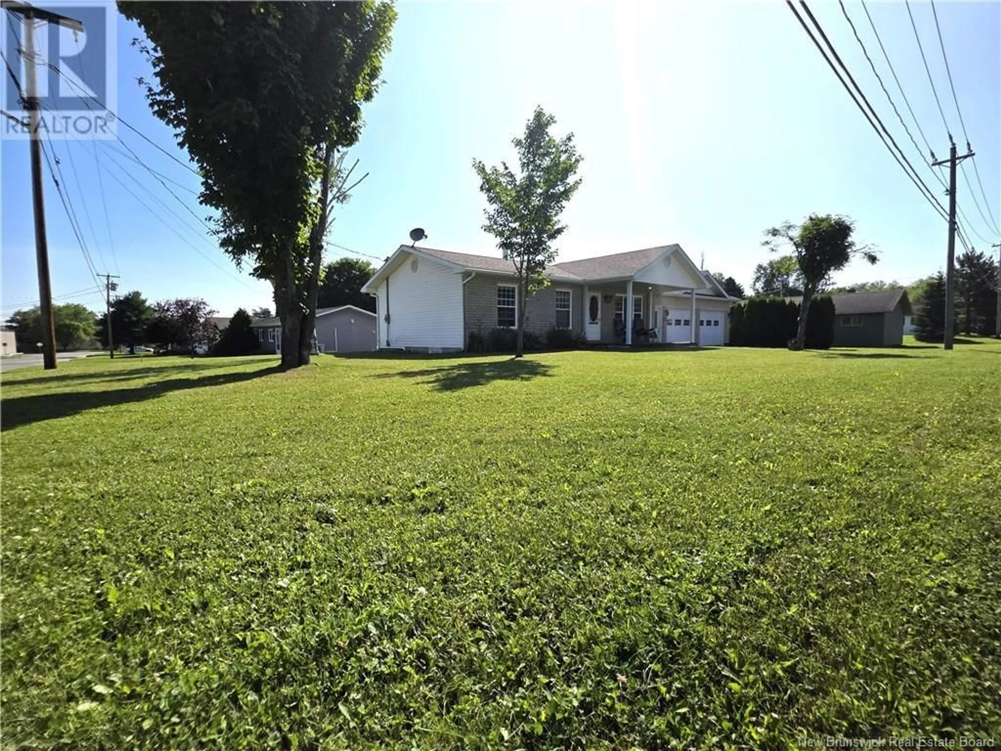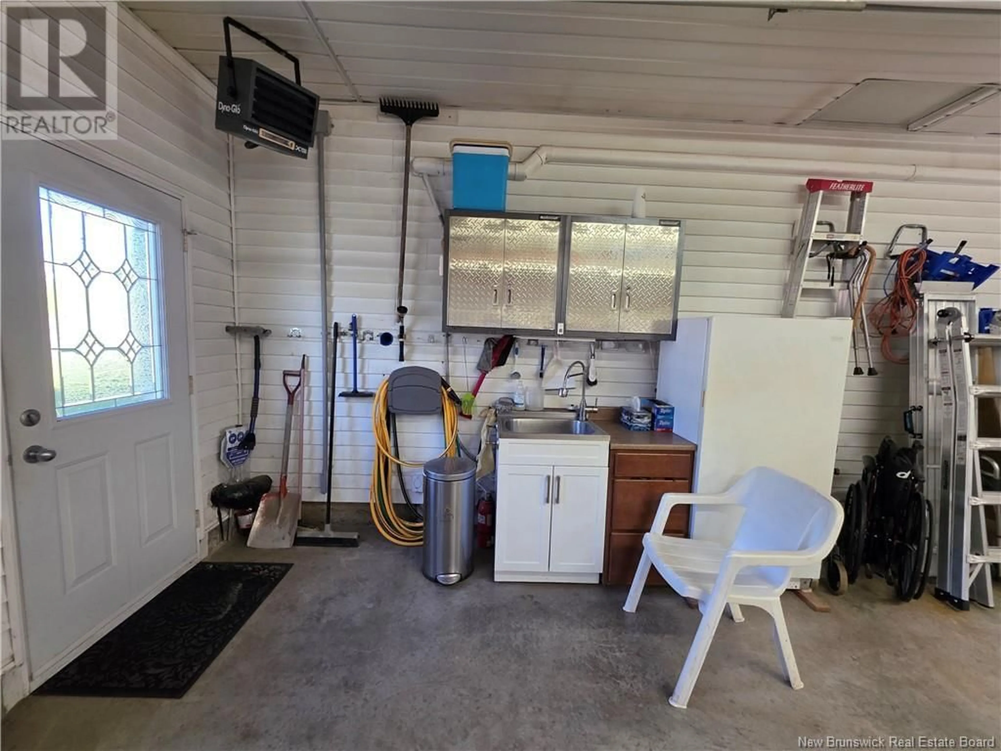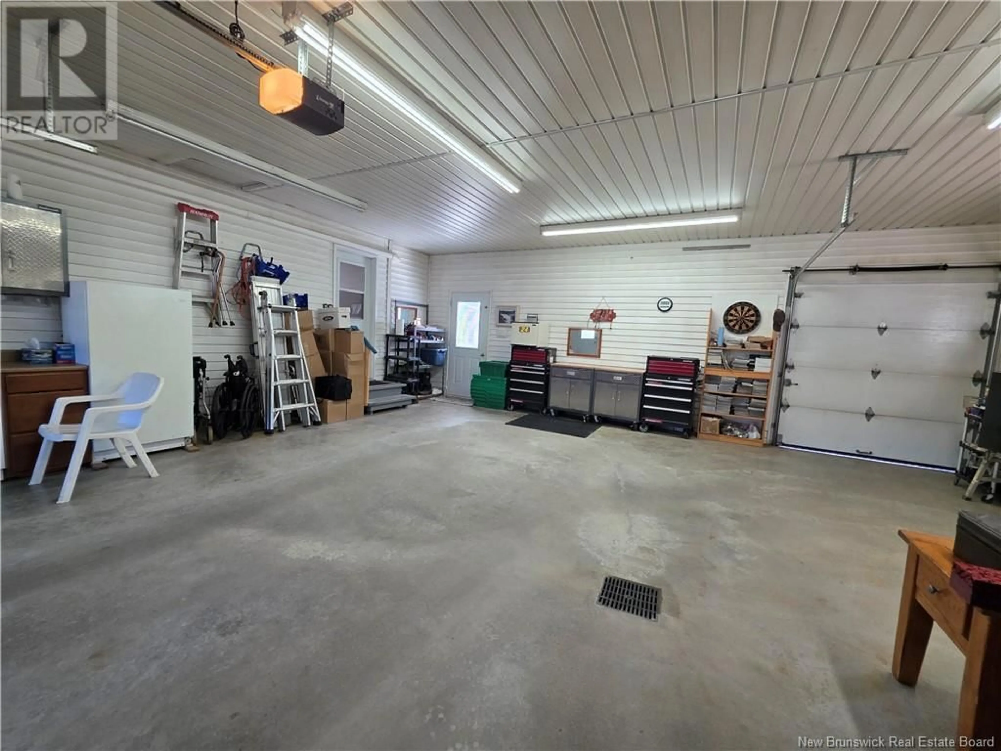396 HIGH STREET, Grand Falls, New Brunswick E3Z1B3
Contact us about this property
Highlights
Estimated valueThis is the price Wahi expects this property to sell for.
The calculation is powered by our Instant Home Value Estimate, which uses current market and property price trends to estimate your home’s value with a 90% accuracy rate.Not available
Price/Sqft$211/sqft
Monthly cost
Open Calculator
Description
Welcome to this well-located family home walking distance from the hospital, walking trails, schools, downtown Broadway Boulevard, grocery stores, shops, and more. The main level features a bright, open-concept kitchen with ample cupboard space that flows into the living room, three bedrooms, and a beautifully updated full bathroom. The finished basement offers even more living space with a fourth bedroom, another full bathroom, a large laundry room, cold storage, and a great-sized family room. This home also includes a heated attached double garage, two separate paved driveways, storage shed, and a front patio with low-maintenance composite decking (updated in 2019). Enjoy outdoor living on the cement backyard deck as well. The roof was updated in 2019, and a 200-amp breaker panel was installed in 2018. For year-round comfort, there are two ductless heat pumpsone on each level. Move-in ready and packed with potential, this home is sure to impress! Book your showing today through the listing agent. (id:39198)
Property Details
Interior
Features
Main level Floor
Other
3'4'' x 10'9''Living room
12'0'' x 16'0''Bath (# pieces 1-6)
4'9'' x 10'1''Bedroom
5'3'' x 9'2''Property History
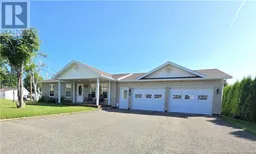 49
49
