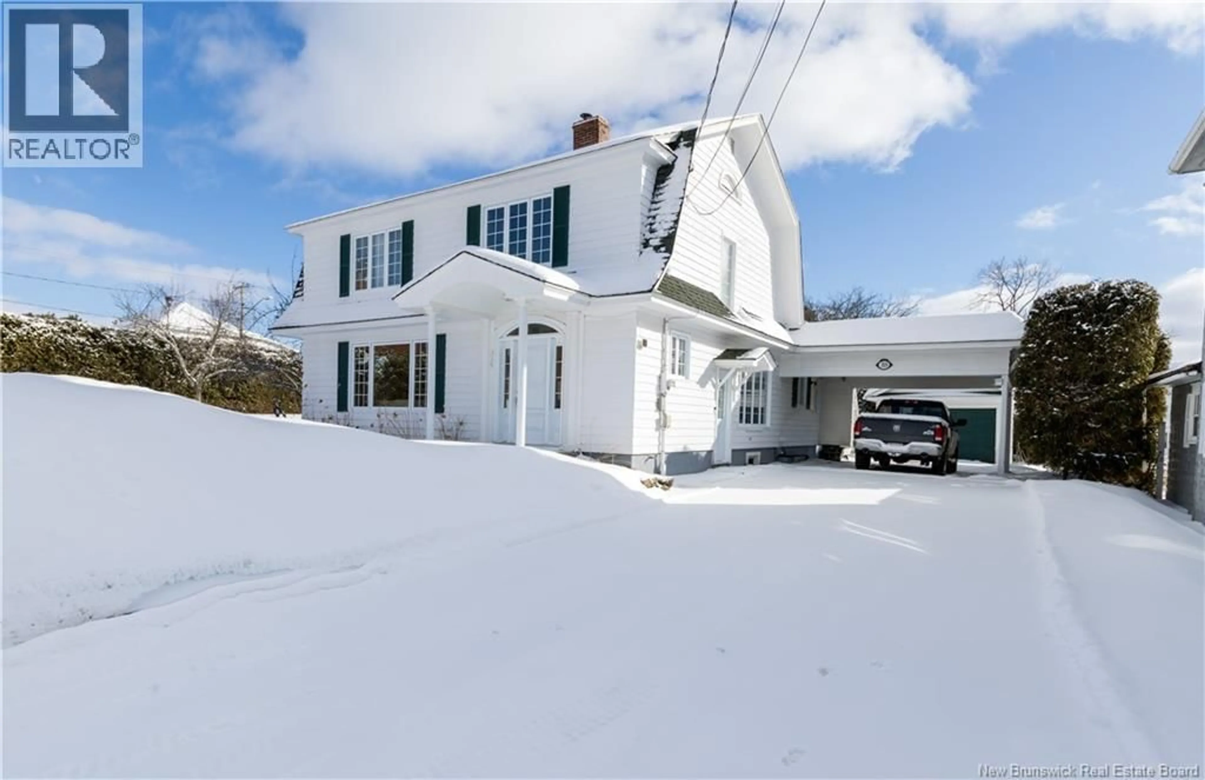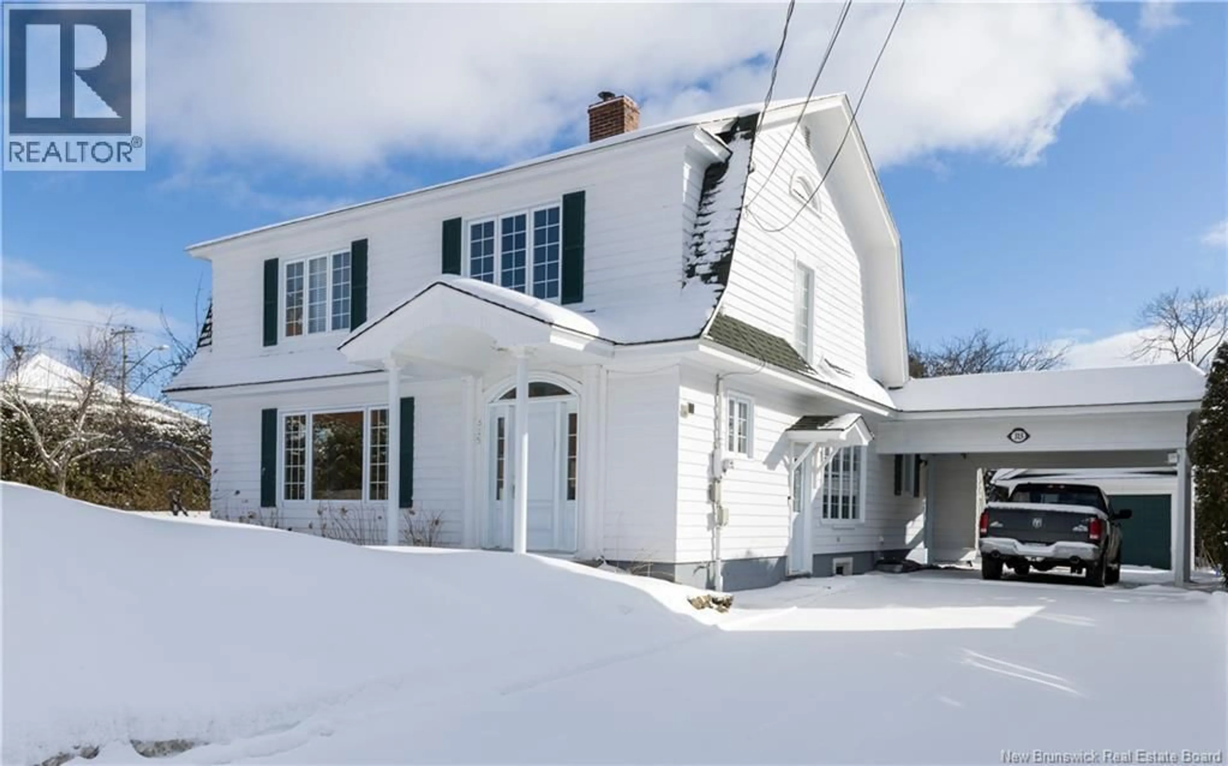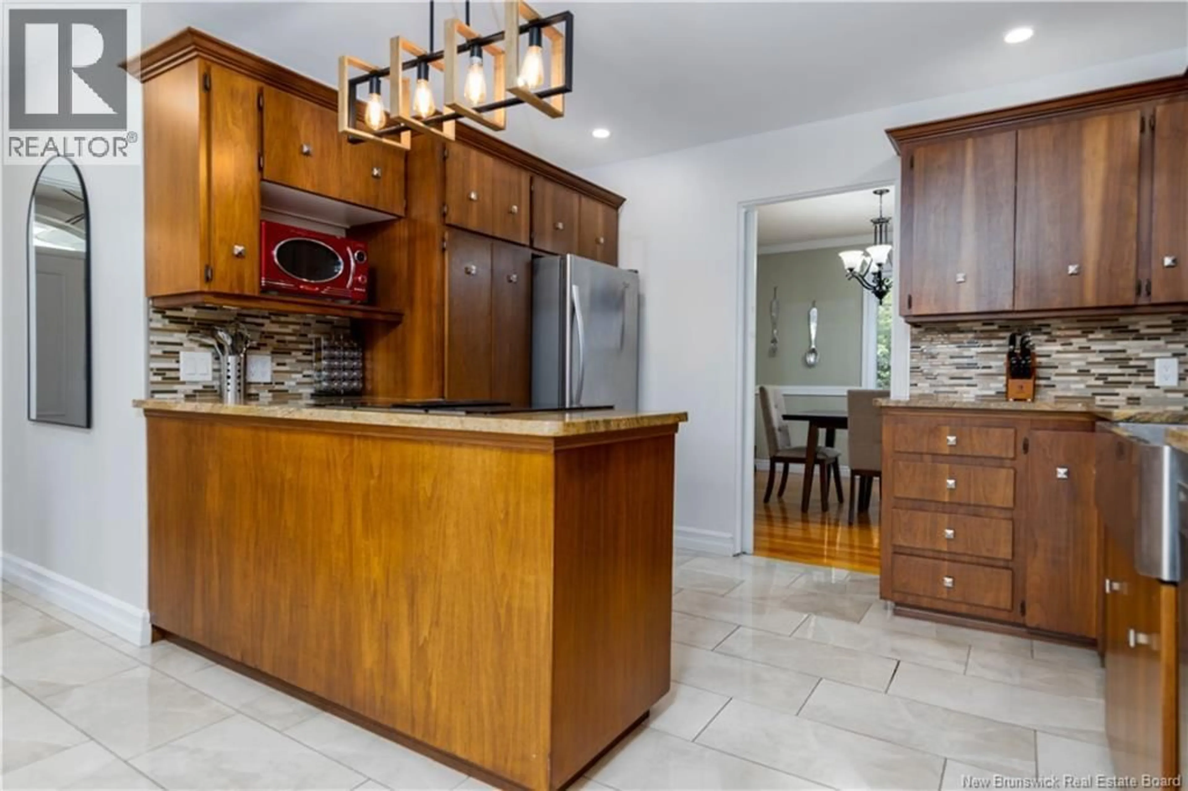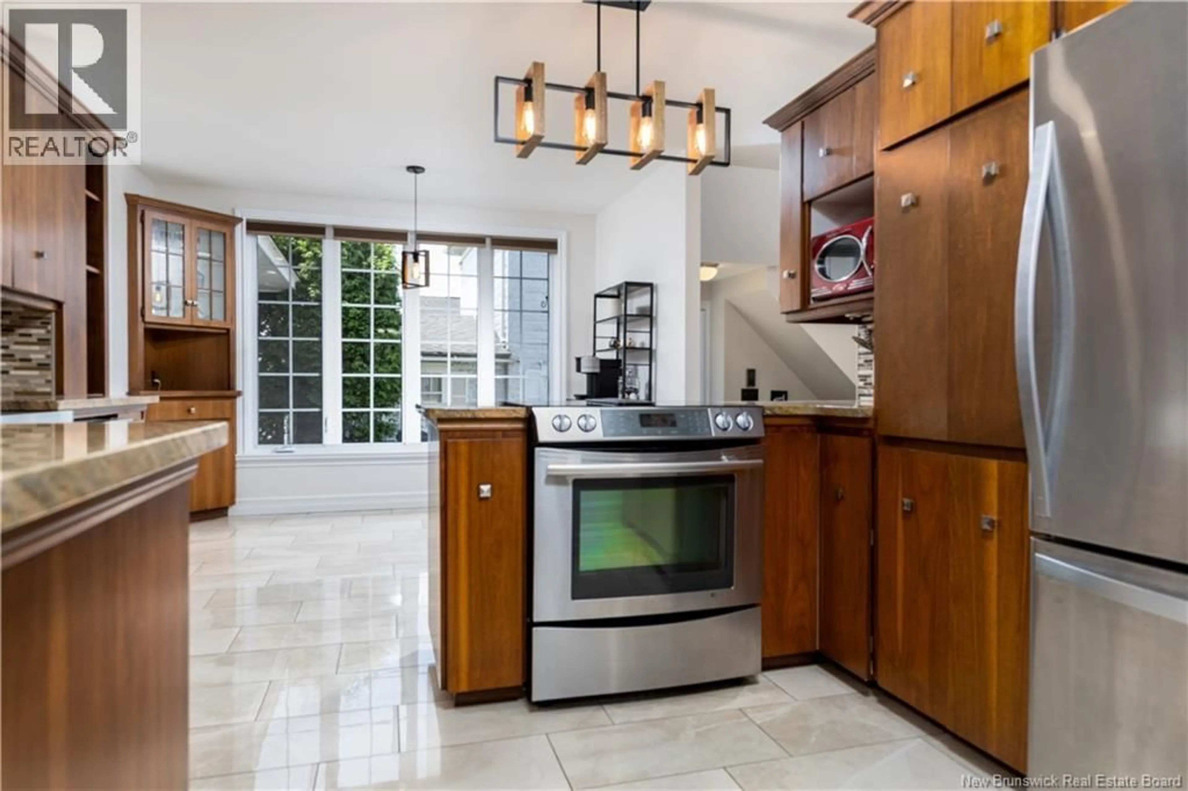315 SHERIFF STREET, Grand-Sault/Grand Falls, New Brunswick E3Z3A3
Contact us about this property
Highlights
Estimated valueThis is the price Wahi expects this property to sell for.
The calculation is powered by our Instant Home Value Estimate, which uses current market and property price trends to estimate your home’s value with a 90% accuracy rate.Not available
Price/Sqft$125/sqft
Monthly cost
Open Calculator
Description
Step into timeless character blended beautifully with modern updates in this spacious, remodeled older home. The main floor features a stunning, oversized living room with rich wood flooring, expansive windows that flood the space with natural light, and a cozy working wood-burning fireplace. The dining room is generously sized, while the updated kitchen boasts classic wood cabinetry, sleek quartz countertops, and a quaint eat-in nook. Youll also love the huge main-floor family room, which showcases custom built-in bookshelves, two sliding glass doors, and another large window to let in plenty of natural light. A convenient half bathroom and a well-placed laundry area round out the main floor. Upstairs, the spacious master bedroom offers a peaceful retreat, accompanied by three additional bedrooms and a fully remodeled 4-piece bathroom. Original wood floors continue throughout. The finished basement extends the living space even further with an oversized family room, a half bathroom, a sauna, and a dedicated workspaceideal for hobbies or home gym setup. Set on an oversized lot, this property offers exceptional outdoor space and privacy. Mature hedges surround the yard, creating a secluded atmosphere. In addition the property includes both a single detached garage and a carport. With a perfect balance of vintage character and modern comfort, this home is truly one-of-a-kind. Dont miss the opportunity to make it yours! (id:39198)
Property Details
Interior
Features
Second level Floor
Bedroom
8'6'' x 11'3pc Bathroom
7'8'' x 8'Bedroom
9'6'' x 12'Bedroom
11'6'' x 11'3''Property History
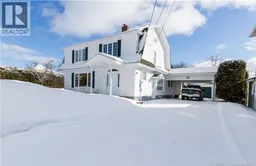 38
38
