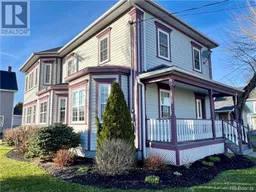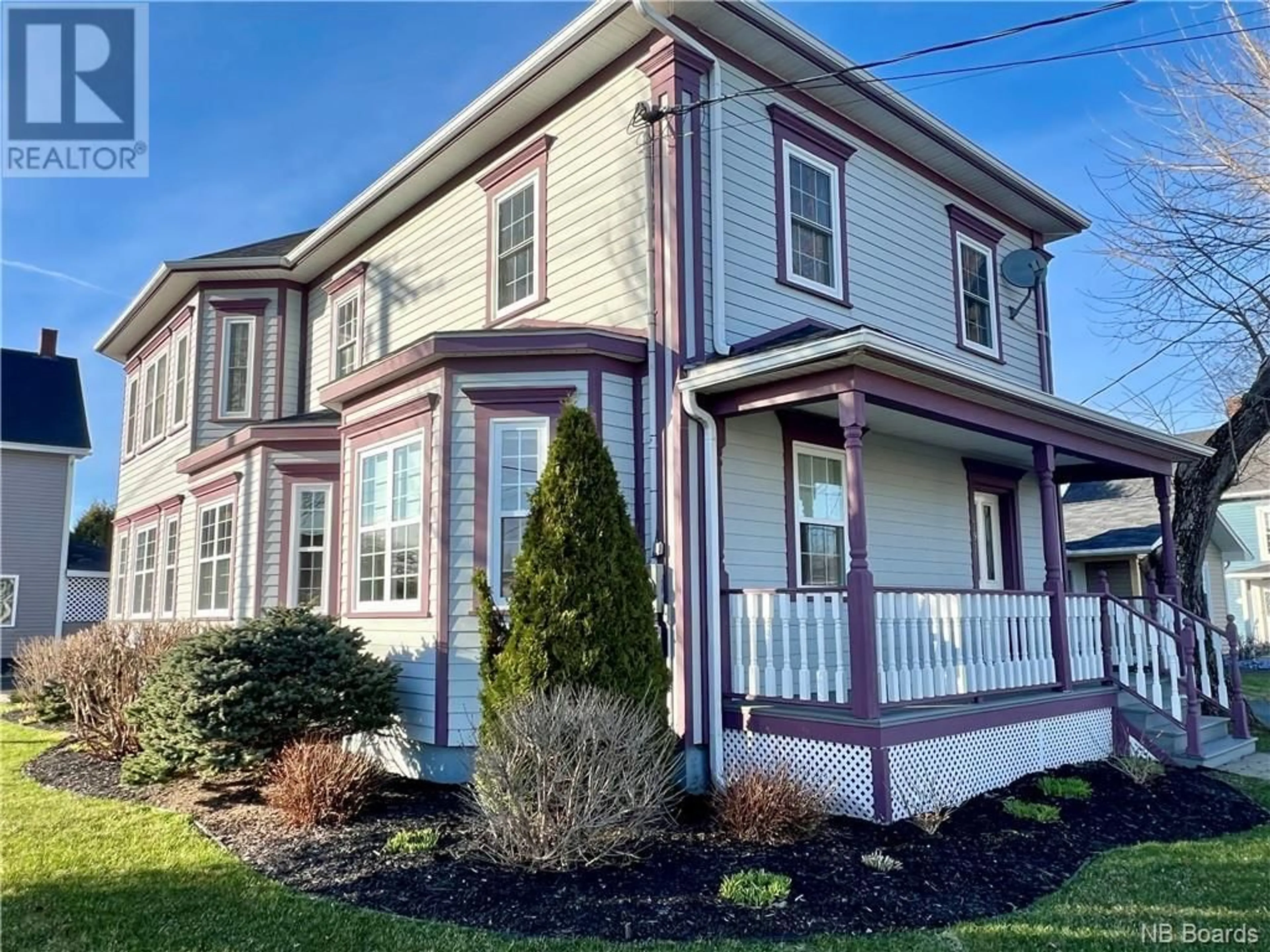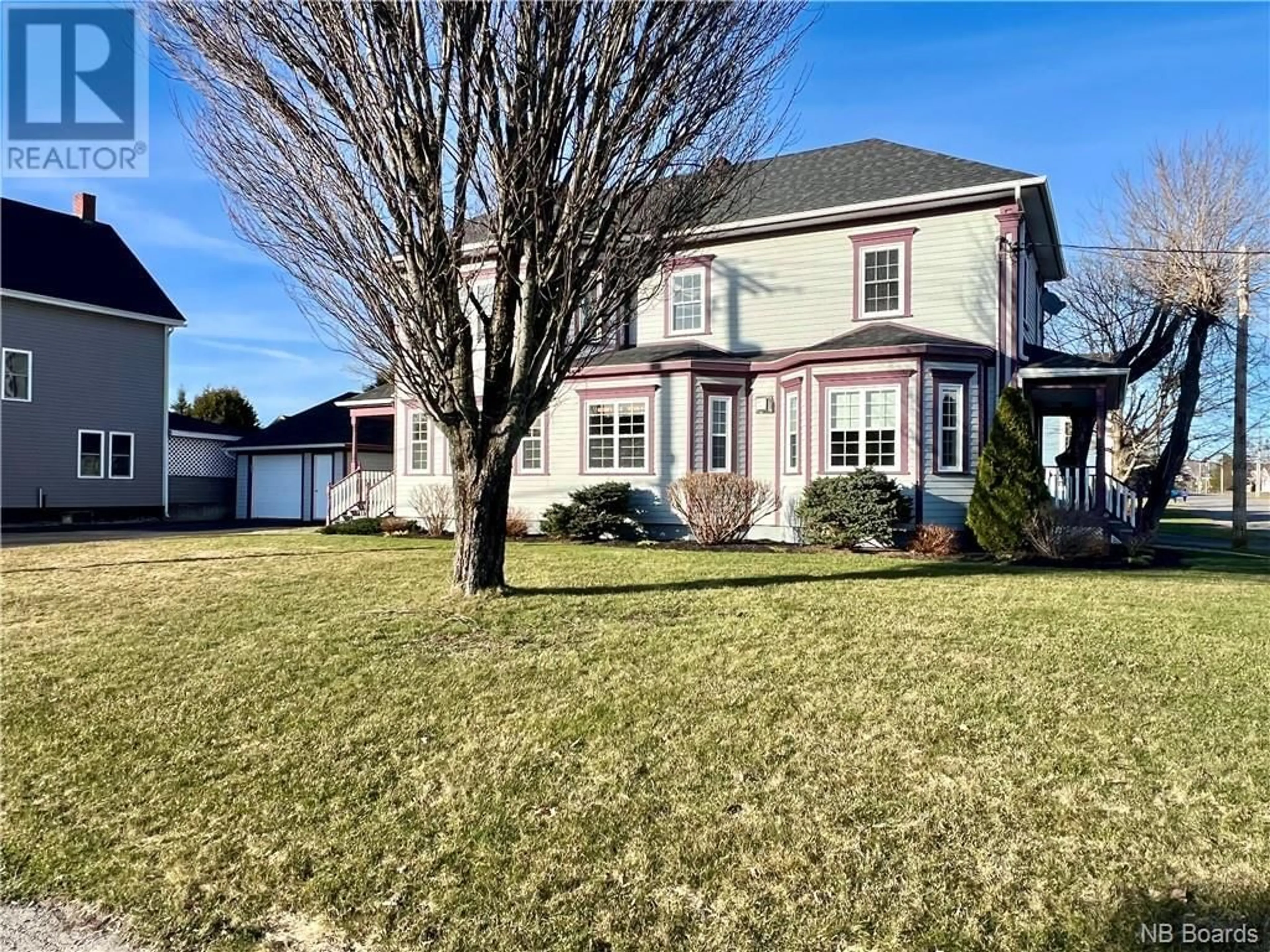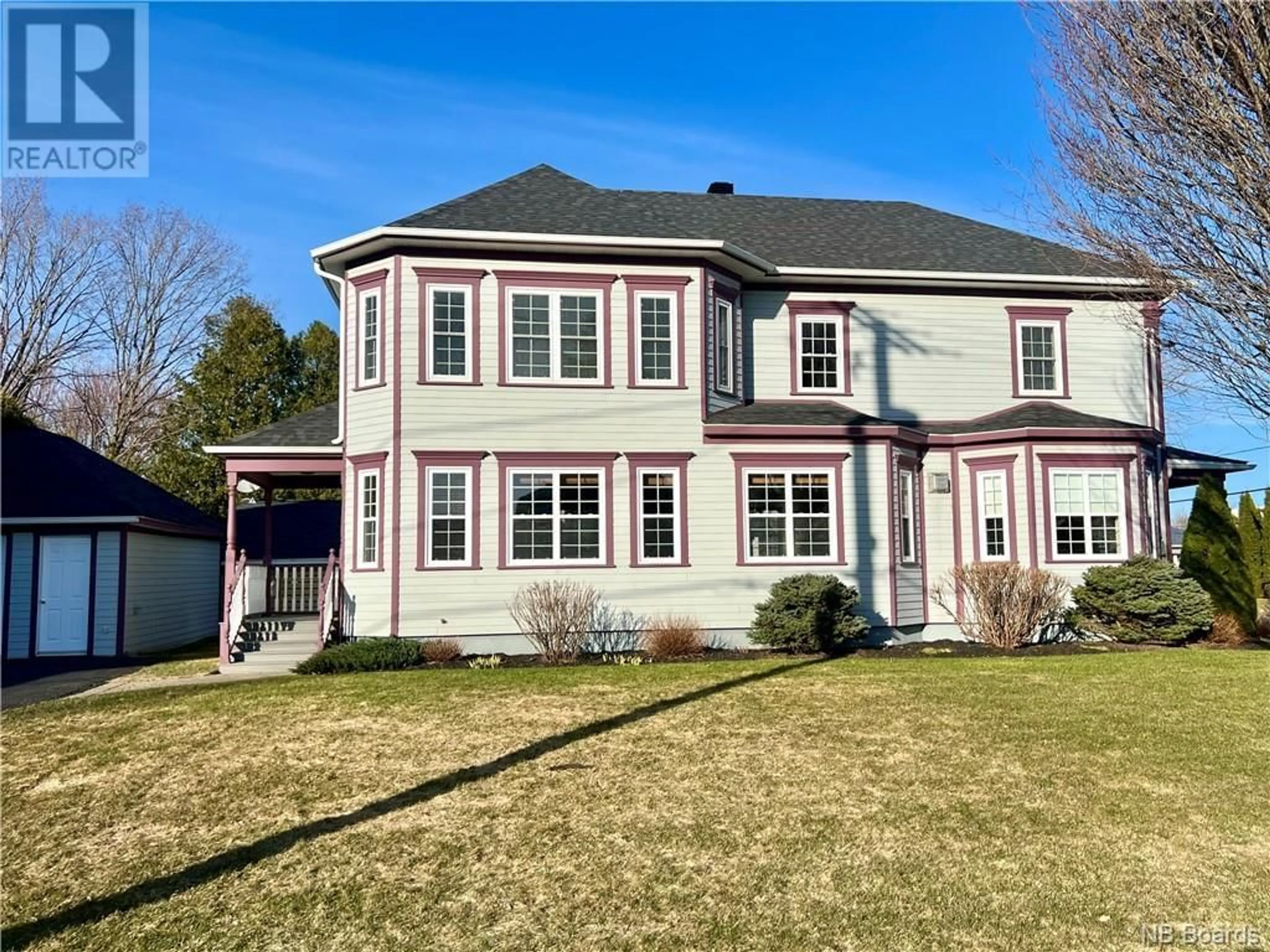292 Chapel Street, Grand Falls, New Brunswick E3Z1G5
Contact us about this property
Highlights
Estimated ValueThis is the price Wahi expects this property to sell for.
The calculation is powered by our Instant Home Value Estimate, which uses current market and property price trends to estimate your home’s value with a 90% accuracy rate.$316,000*
Price/Sqft$193/sqft
Days On Market28 days
Est. Mortgage$1,434/mth
Tax Amount ()-
Description
This charming two storey home situated within walking distance to the school, park, public pool and splash pad, downtown core, shopping areas, and the famous falls, this home has an unbeatable location.Nestled on a beautifully manicured & professionally landscaped lot, this property presents a picturesque setting. With 3 bedrooms & 2 +1 baths providing ample space for comfortable living.As you enter the home you are greeted w/ 9 foot ceilings & stunning hardwood flooring, creating an inviting atmosphere.The main level showcases a large open concept updated kitchen, living room & dining area. One of the highlights is a custom-built floor-to-ceiling TV cabinet with marble faced propane fireplace.There is a home office adorned w/ classic french doors, laundry room & updated half bath for added convenience. The second level has a full bath, two bedrooms & primary bedroom that includes an attached bonus room with plenty of windows allowing in an abundance of light and could be used as a library/study or sitting room. The possibilities are endless. The basement of the home offers a family room, ample storage & another full bath. Externally the house showcases Hardie Board siding & trim known for its durability & low maintenance & front porch and back step also have low maintenance composite decking. Let's also not forget the detached 16x22 garage perfect for once vehicle & added storage. This property truly is a must see to fully appreciate. Taxes reflect non-occupancy (id:39198)
Property Details
Interior
Features
Basement Floor
Storage
12' x 8'Utility room
12' x 5'Family room
13'6'' x 12'1''Storage
7'1'' x 7'1''Exterior
Features
Property History
 44
44




