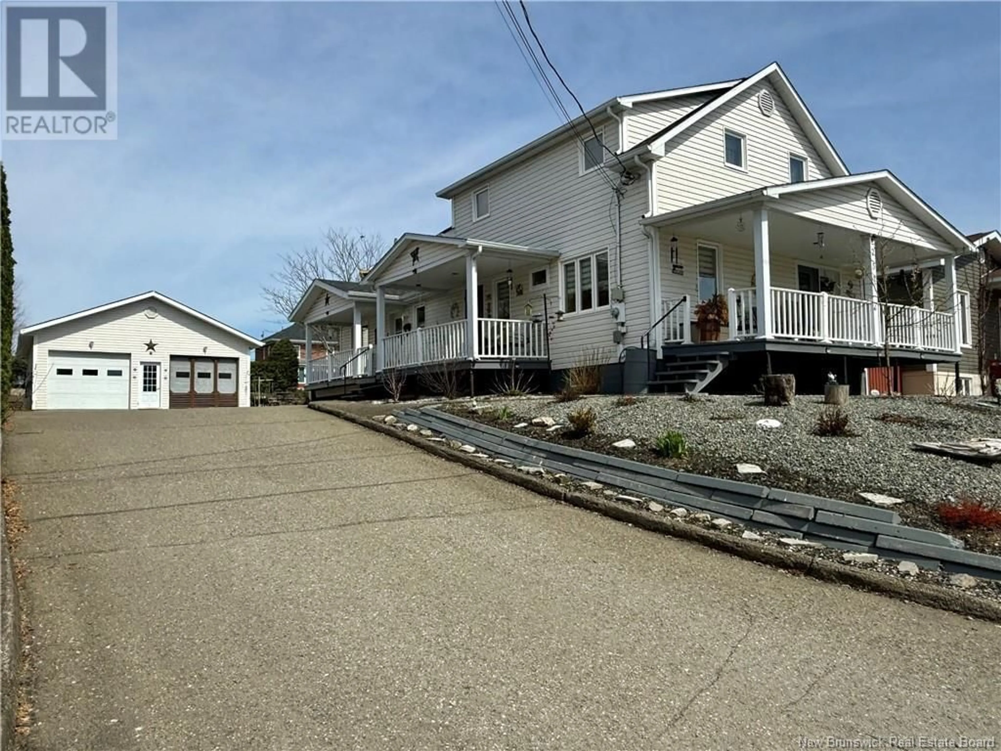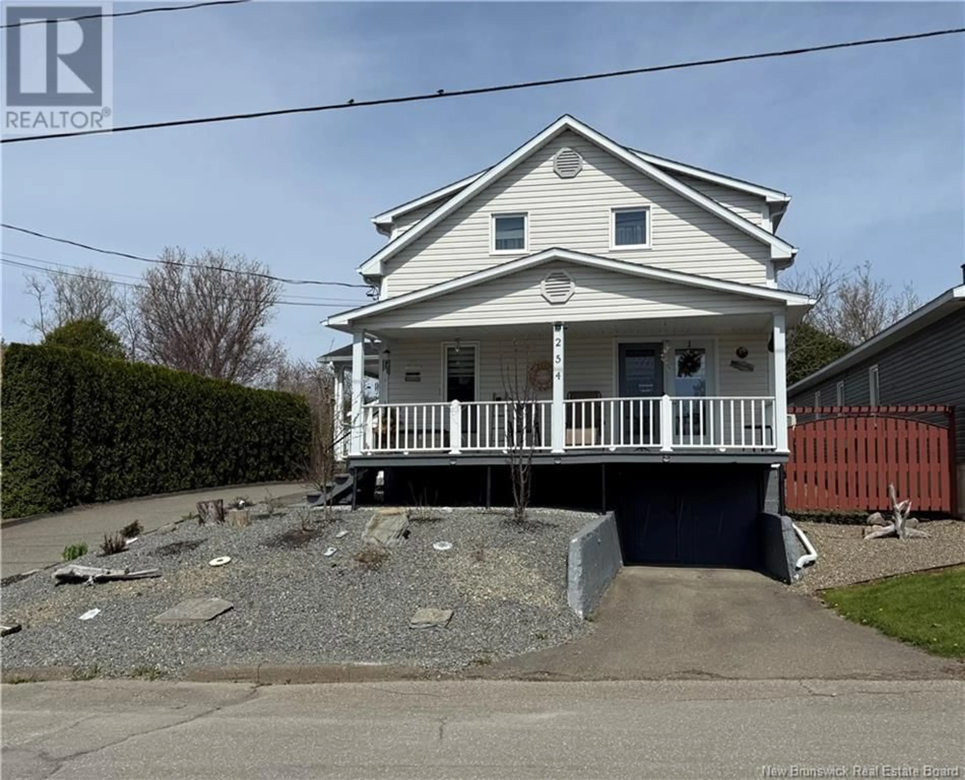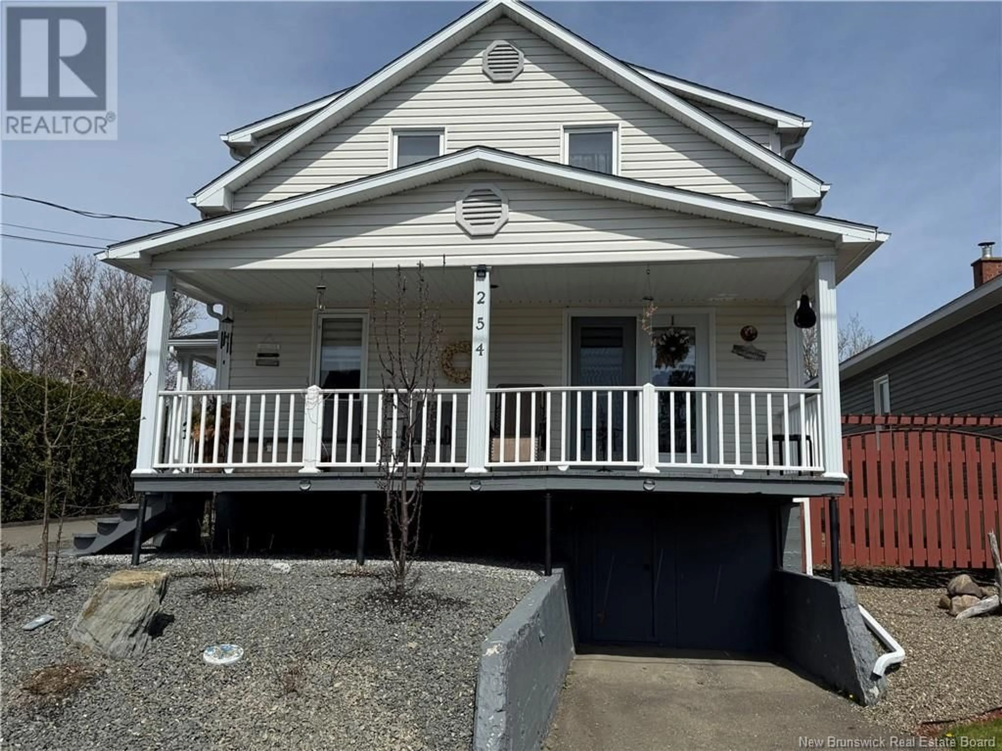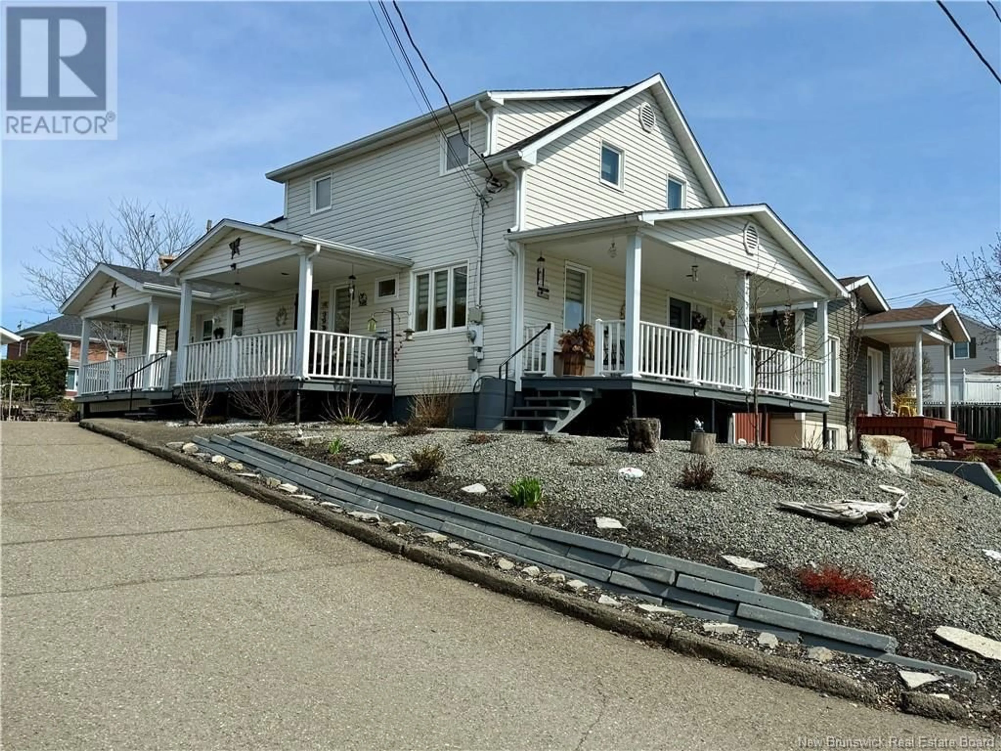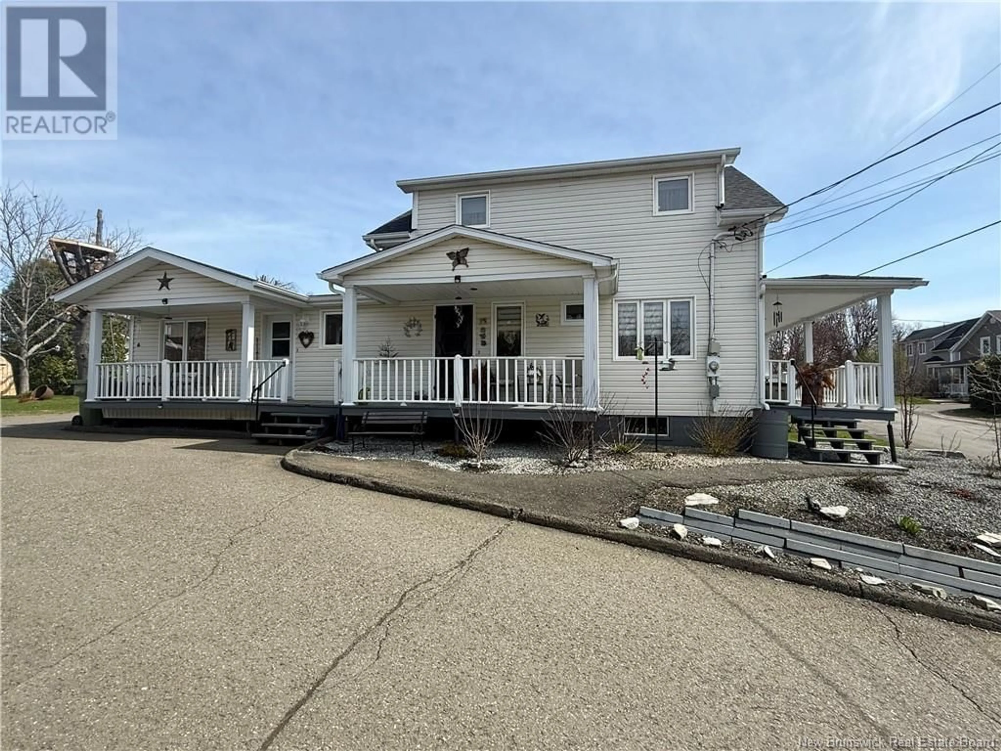254 BASIN STREET, Grand-Sault/Grand Falls, New Brunswick E3Z2J3
Contact us about this property
Highlights
Estimated valueThis is the price Wahi expects this property to sell for.
The calculation is powered by our Instant Home Value Estimate, which uses current market and property price trends to estimate your home’s value with a 90% accuracy rate.Not available
Price/Sqft$120/sqft
Monthly cost
Open Calculator
Description
This lovely 3-bedroom, 1.5-bathroom home is full of charm and sits on a friendly, quiet street just minutes from everything you needschools, shops, parks, and more! It features a bright and comfortable layout, perfect for family living, with a walk-out basement offering great extra space. The attached 1-bedroom, 1-bathroom suite is a fantastic bonusideal for in-laws, guests, or even a little extra income. Outside, youll find a large detached double garage and plenty of room to park. Whether youre starting out, growing your family, or looking for a place with flexible living options, this home is ready to welcome you! (id:39198)
Property Details
Interior
Features
Main level Floor
Living room/Dining room
22' x 8'9''Bath (# pieces 1-6)
5' x 8'5''Laundry room
11'2'' x 5'9''Kitchen
12'5'' x 12'5''Property History
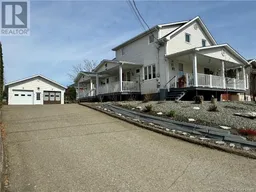 47
47
