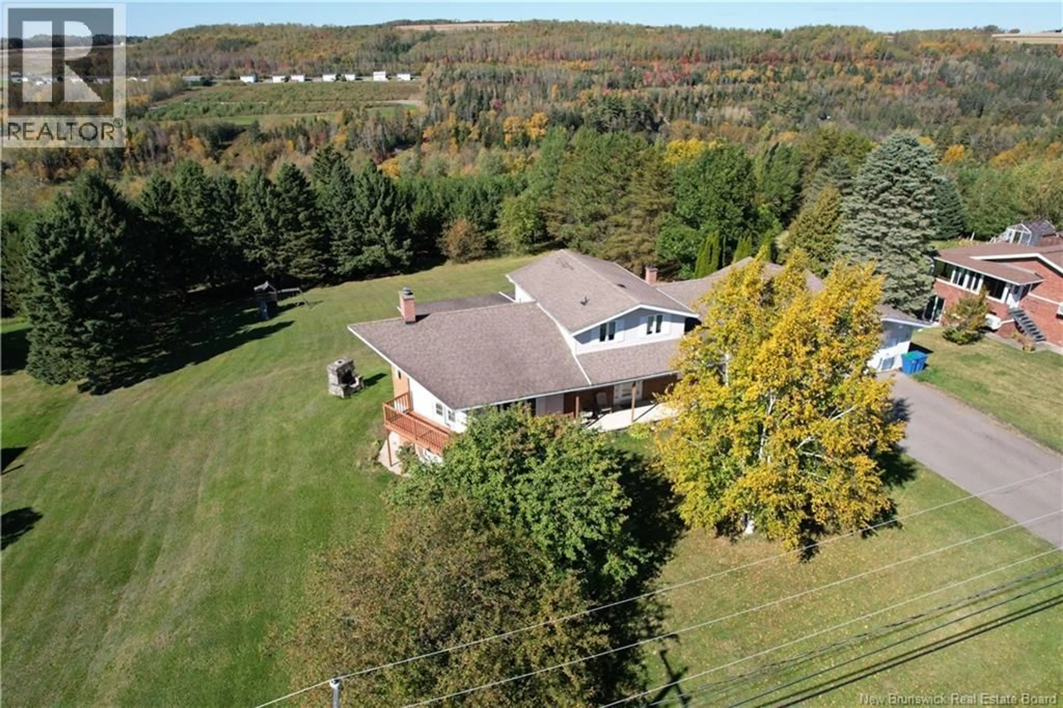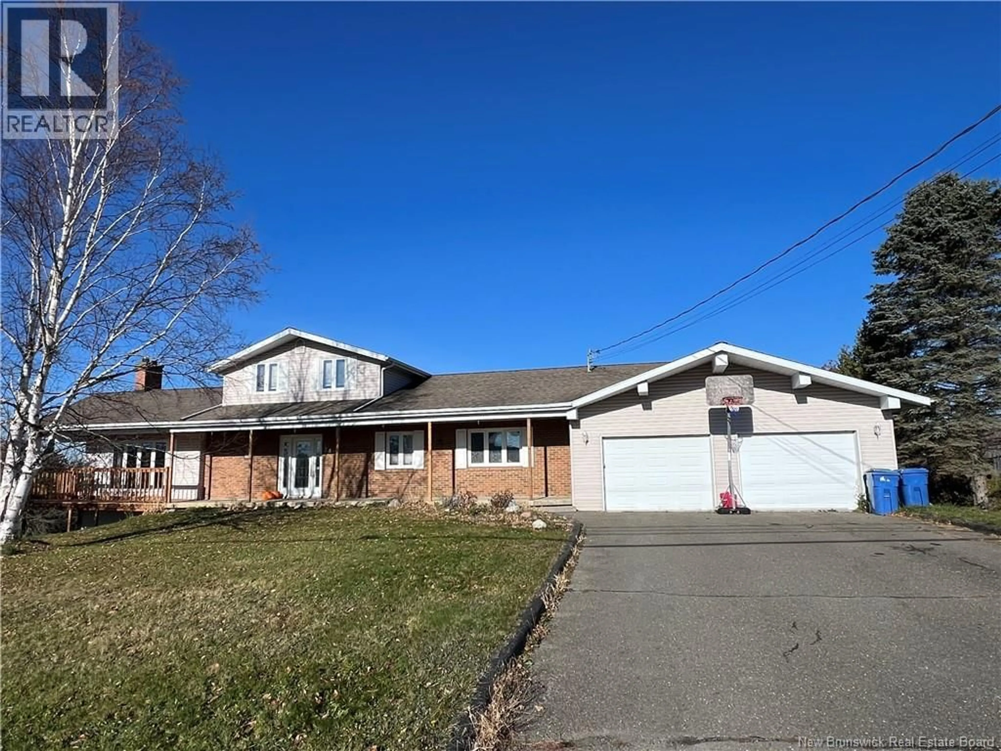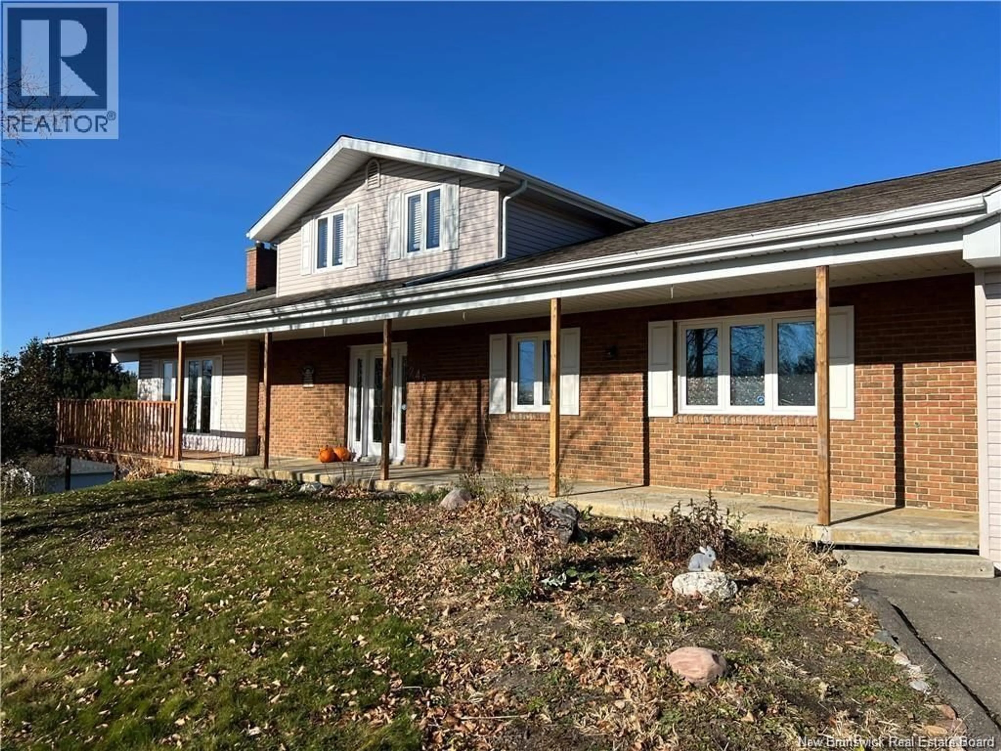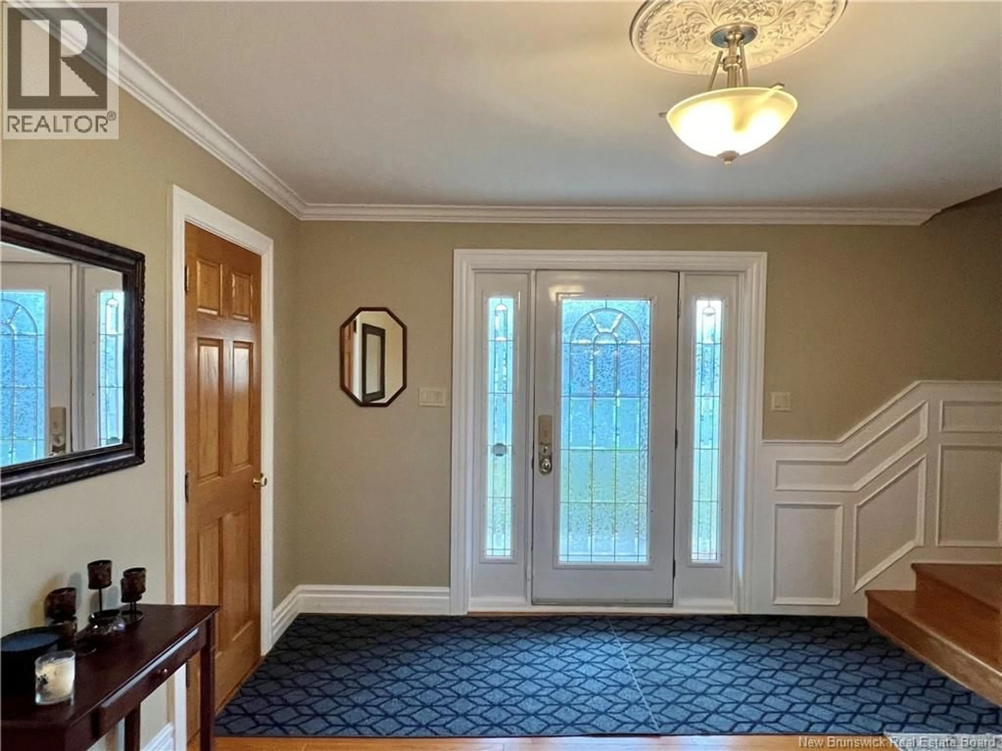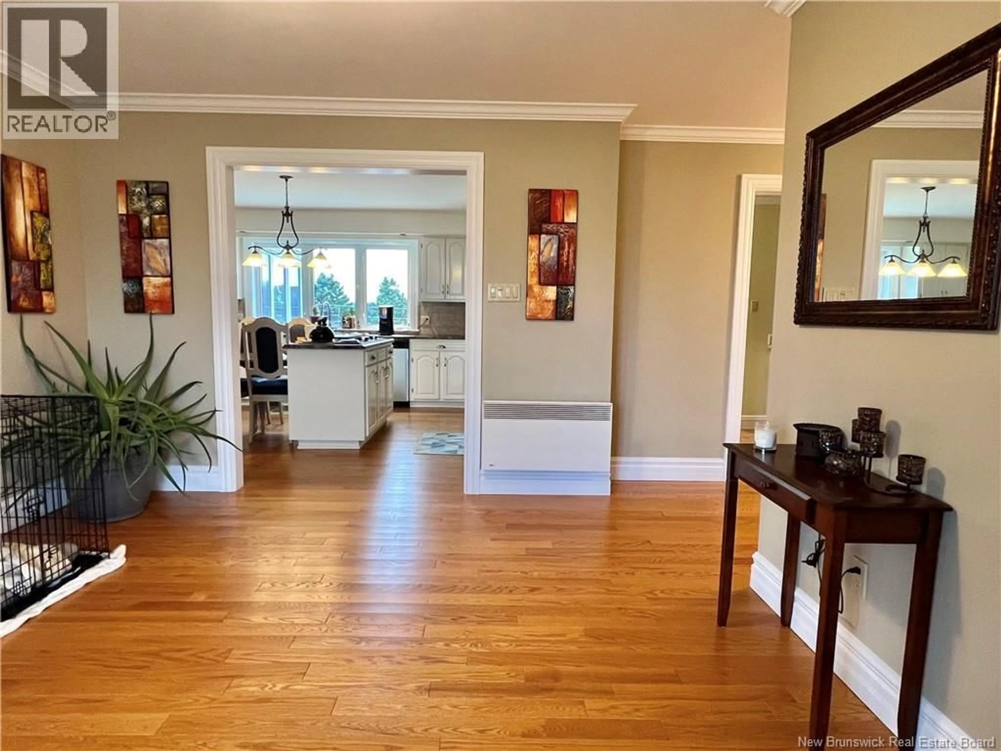245 BEAULIEU STREET, Grand-Sault/Grand Falls, New Brunswick E3Y1E4
Contact us about this property
Highlights
Estimated valueThis is the price Wahi expects this property to sell for.
The calculation is powered by our Instant Home Value Estimate, which uses current market and property price trends to estimate your home’s value with a 90% accuracy rate.Not available
Price/Sqft$145/sqft
Monthly cost
Open Calculator
Description
This exceptional 4-bedroom, 3-bath residence sits on a spacious lot in a sought-after location. Inside, youll find a thoughtfully designed layout that perfectly balances open-concept entertaining with comfortable everyday living. Bright, sun-filled rooms, quality finishes, and a seamless flow create a warm and inviting atmosphere throughout. The fully finished walkout basement adds incredible versatilityideal for a recreation area, guest suite, or home office. An attached double-car garage provides plenty of room for vehicles and storage. Dont miss your chance to make this beautiful home yoursbook your private showing today! (id:39198)
Property Details
Interior
Features
Basement Floor
Office
12'9'' x 11'9''Recreation room
26'3'' x 24'11''Bath (# pieces 1-6)
8'10'' x 8'6''Recreation room
25'11'' x 23'11''Property History
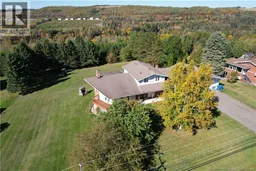 49
49
