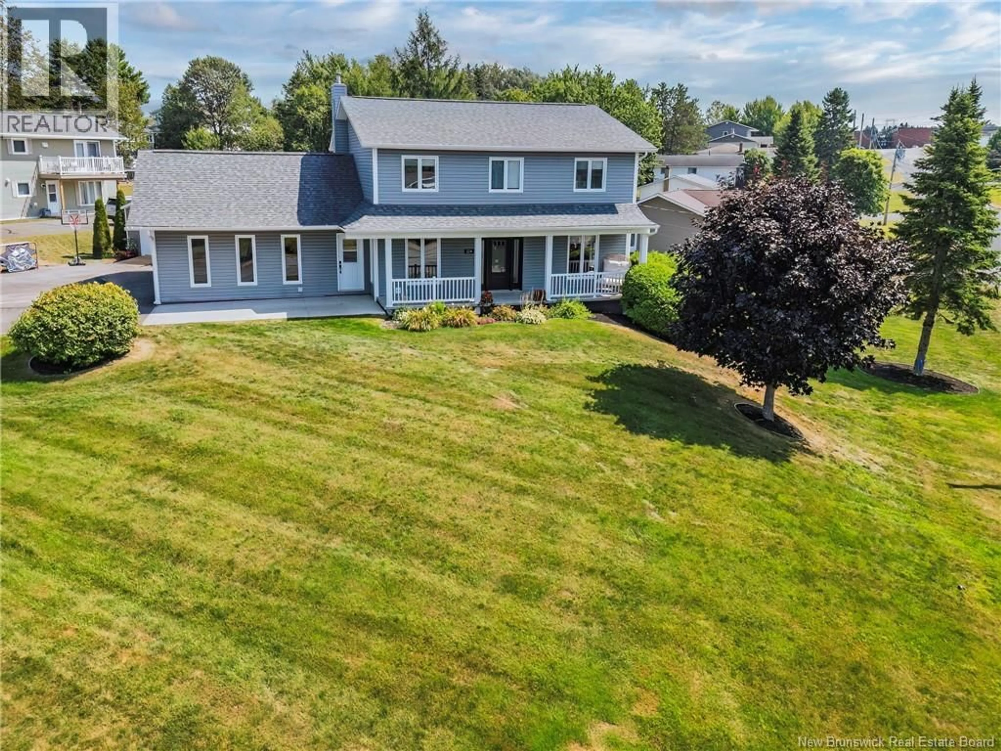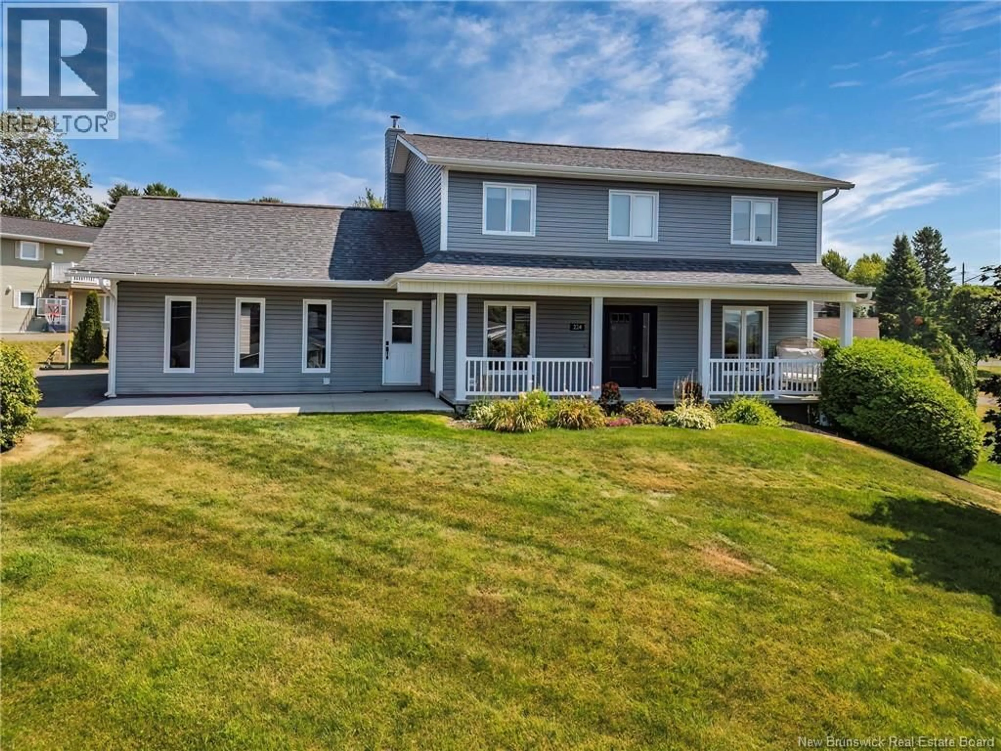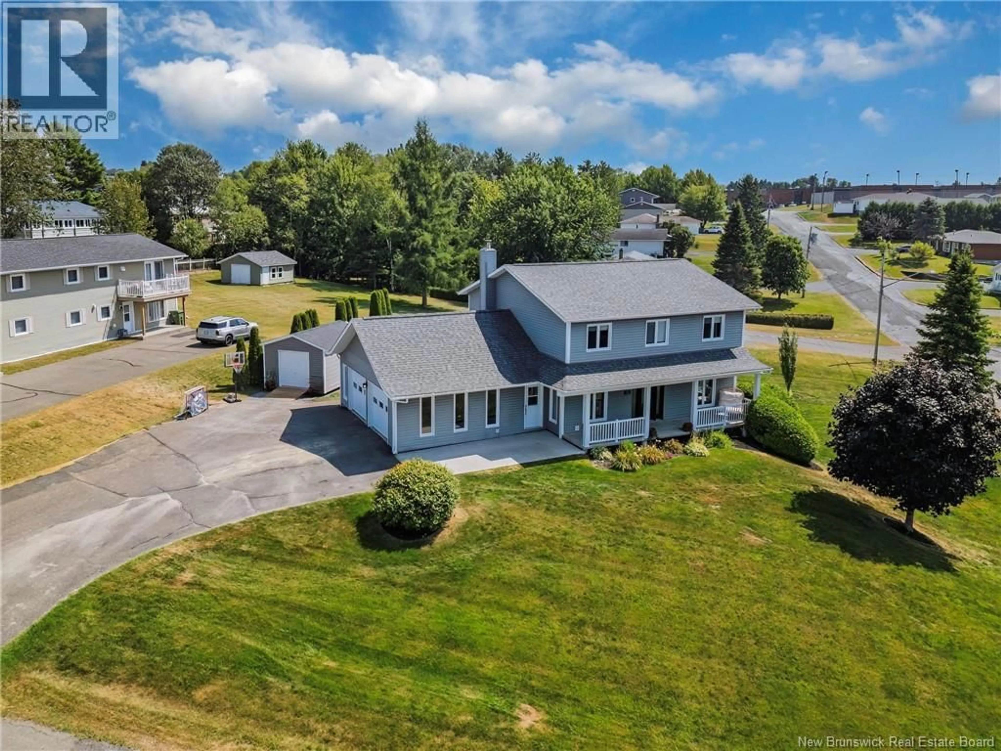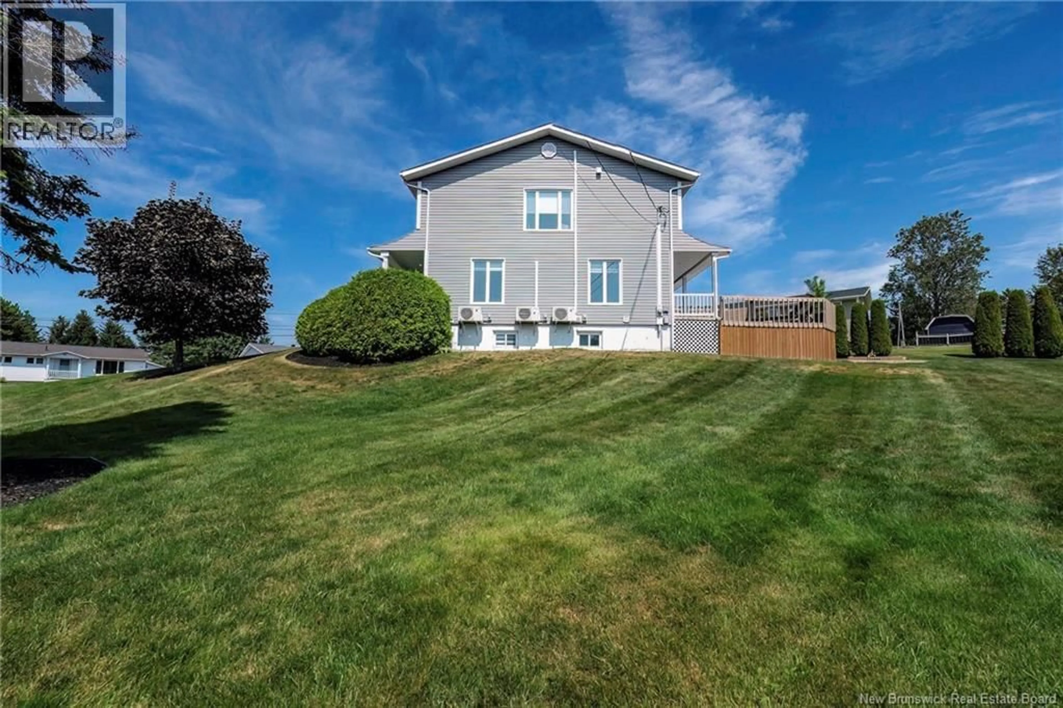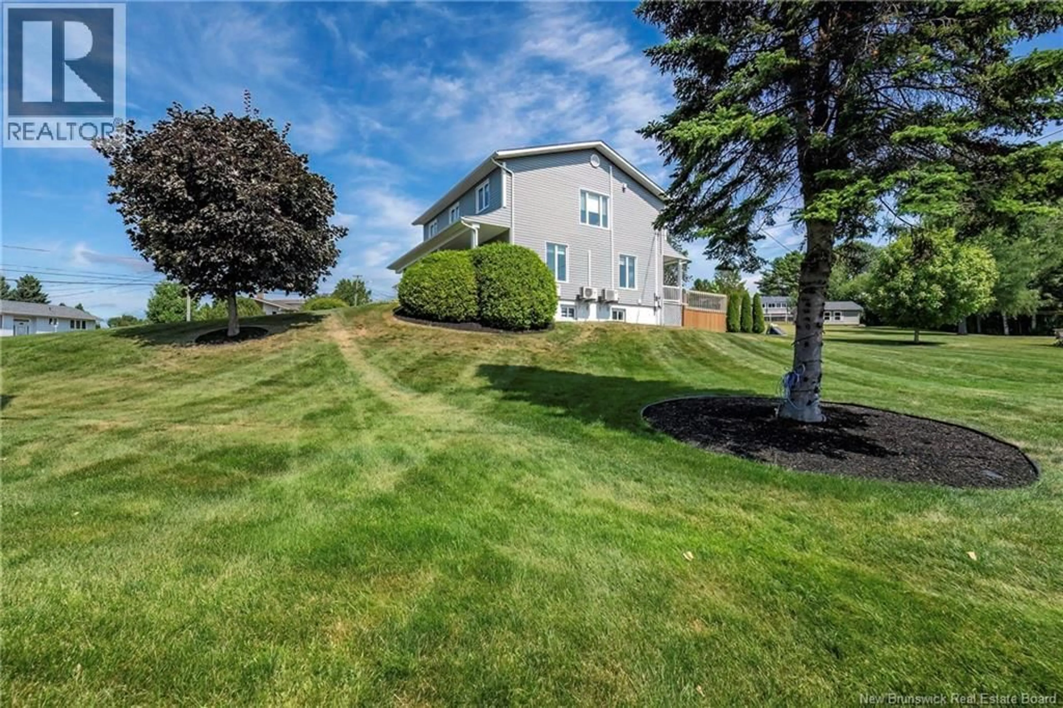224 BEAULIEU STREET, Grand-Sault/Grand Falls, New Brunswick E3Y1E4
Contact us about this property
Highlights
Estimated valueThis is the price Wahi expects this property to sell for.
The calculation is powered by our Instant Home Value Estimate, which uses current market and property price trends to estimate your home’s value with a 90% accuracy rate.Not available
Price/Sqft$210/sqft
Monthly cost
Open Calculator
Description
Absolutely Stunning, Move-In Ready Home Minutes from Downtown Grand Falls! Step into this beautifully modernized home that has been meticulously maintained and is ready for you to move in! The open-concept main floor greets you with a bright, spacious living room featuring a gorgeous electric fireplace, seamlessly flowing into a modern kitchen with a large island, elegant cabinetry, and a dining area perfect for family meals or entertaining guests. Completing the main level is a convenient half bath/laundry/ mudroom area. Upstairs, discover three generously sized bedrooms and a spacious family bathroom with a double-sink vanity. The master suite is a true retreat with a walk-in closet and private ensuite featuring a double sink and walk-in shower. The newly finished basement adds a fourth bedroom, a cozy family room, additional storage, and access to a 24x24 basement garage. Other highlights include an attached finished garage with epoxy flooring, a storage shed, and a beautifully landscaped backyard with a private deck perfect for relaxing with your morning coffee or entertaining outdoors. Dont miss this amazing opportunity to own a home that truly has it all! (id:39198)
Property Details
Interior
Features
Second level Floor
Other
8' x 4'Other
4' x 9'Ensuite
6' x 11'Bedroom
11' x 18'Property History
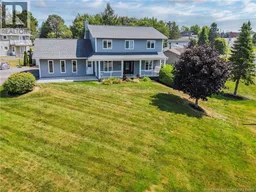 49
49
