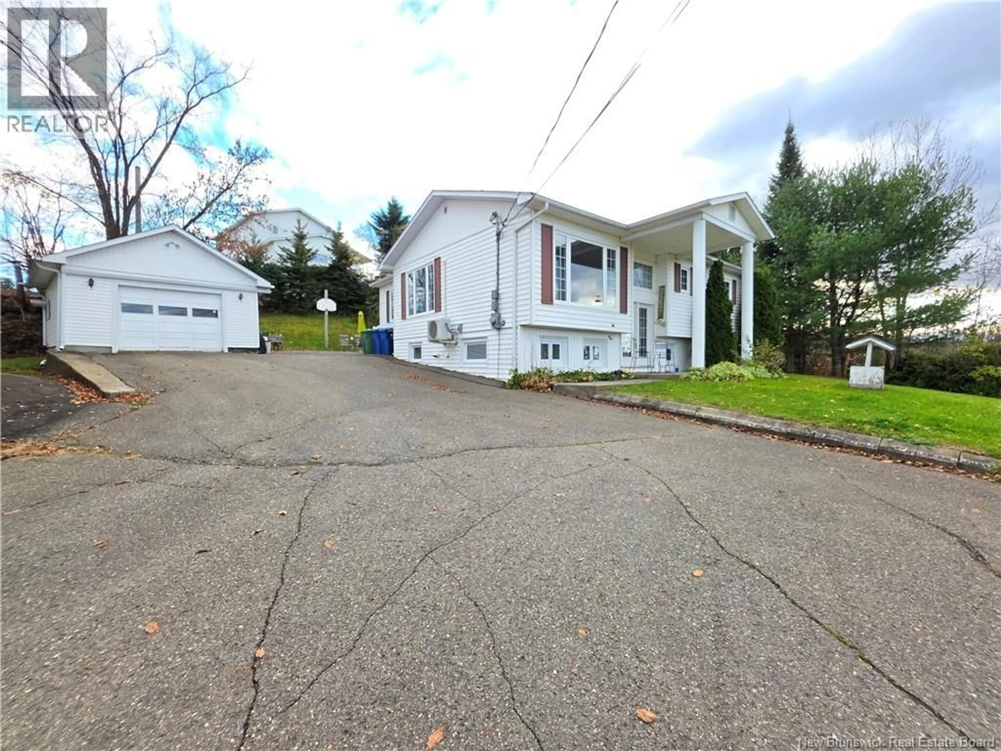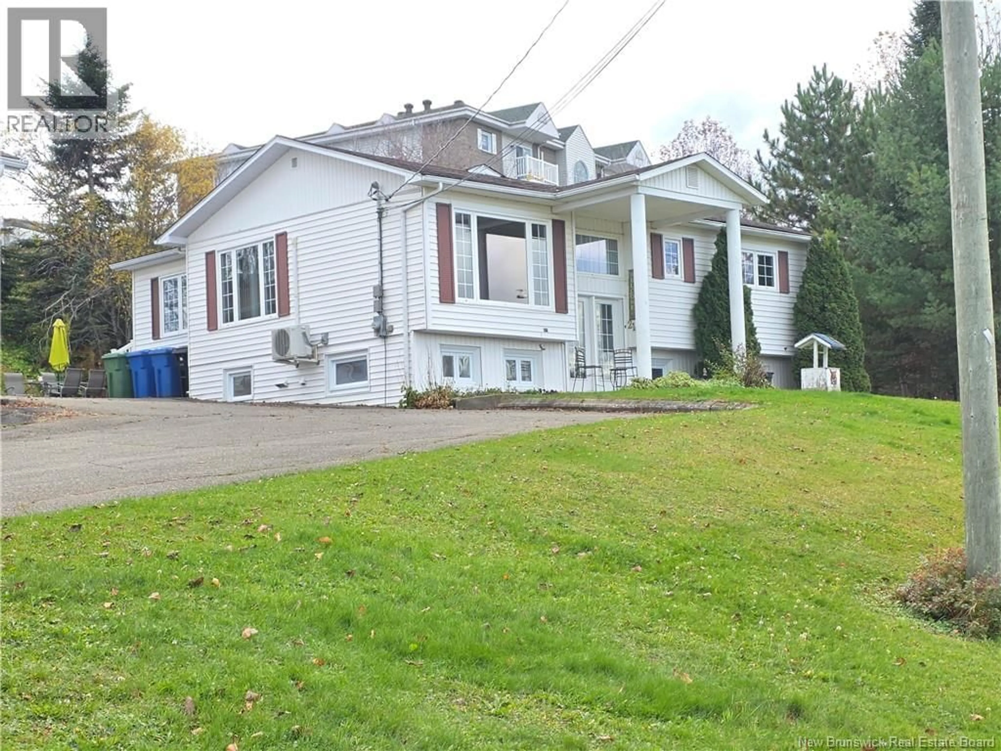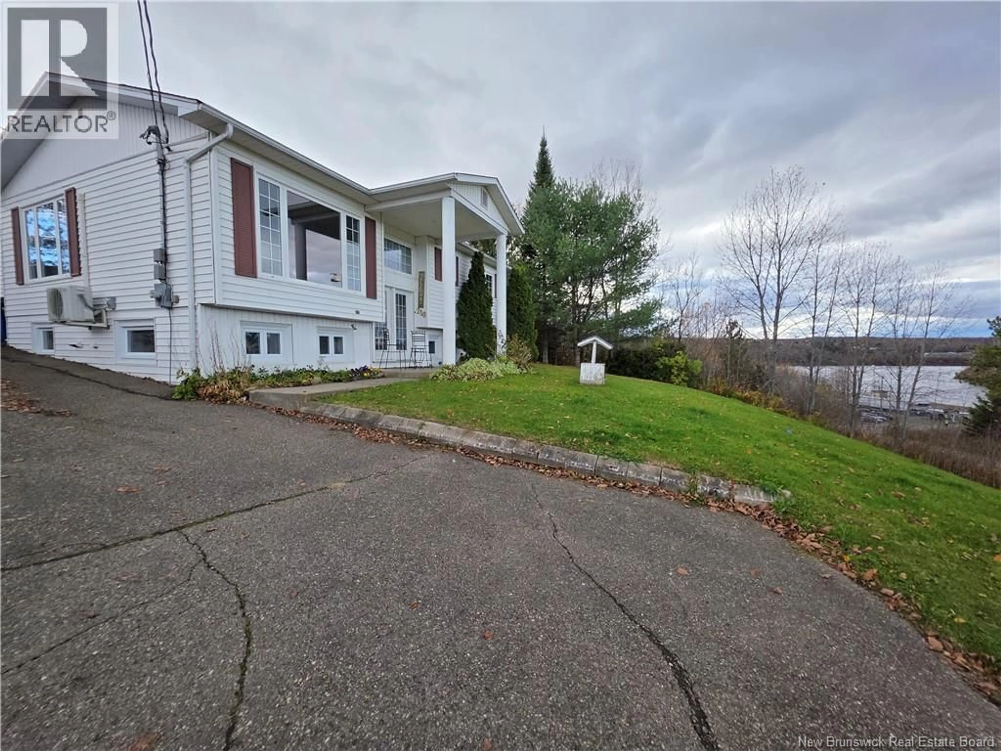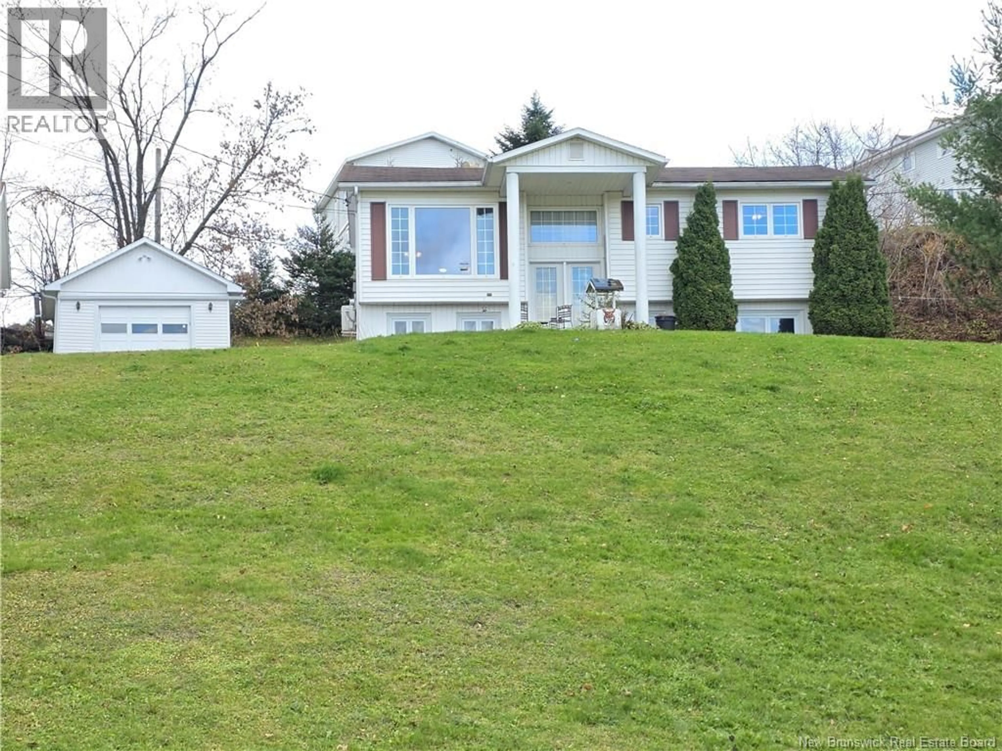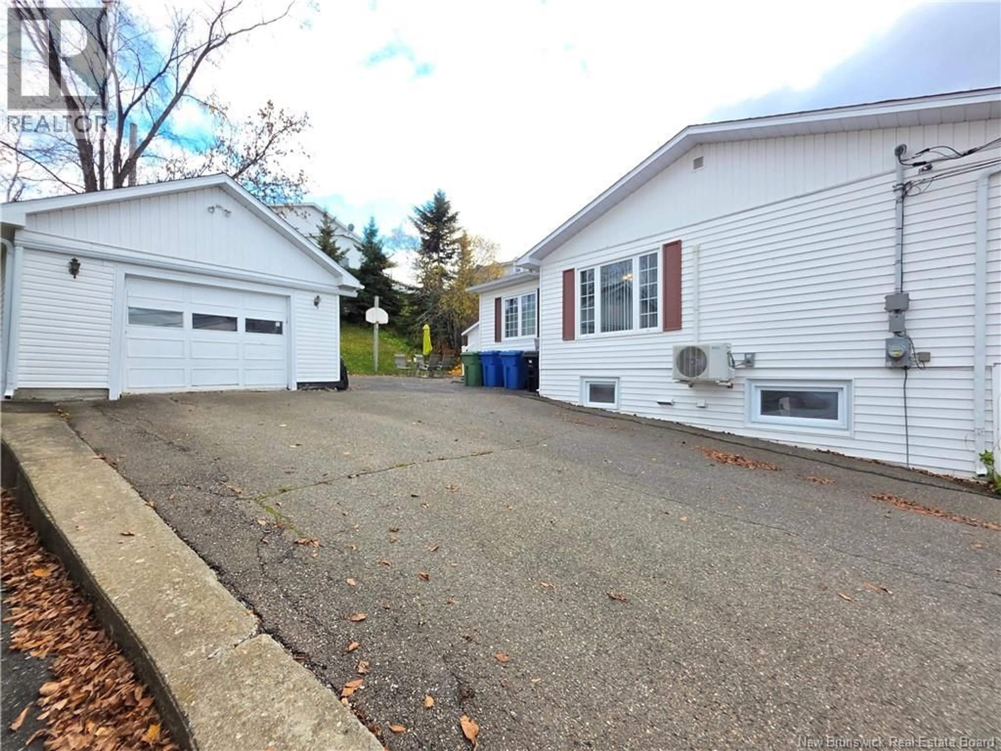219 VICTORIA STREET, Grand Falls, New Brunswick E3Z3C3
Contact us about this property
Highlights
Estimated valueThis is the price Wahi expects this property to sell for.
The calculation is powered by our Instant Home Value Estimate, which uses current market and property price trends to estimate your home’s value with a 90% accuracy rate.Not available
Price/Sqft$161/sqft
Monthly cost
Open Calculator
Description
Experience life by the falls! This rare find is one of the closest homes to the iconic Grand Falls, offering spectacular year-round views of the St. John River. This spacious 5-bedroom, 2-bath home with a single detached garage is perfectly suited for families, multi-generational living, or anyone seeking rental potential. The main floor features a bright, open-concept layout with a large eat-in kitchen and dining area, a welcoming living room with a picture window overlooking the falls, and a split-entry foyer that provides the option of creating a separate living area downstairs. Youll also find two generous bedrooms, a full bath, laundry area, and a beautiful primary bedroom with a walk-in closet. The fully finished lower level includes its own kitchen, dining, and living area, plus two additional bedrooms, a bathroom, and a storage space ideal for an in-law suite or potential rental unit. Comfort is guaranteed year-round with two heat pumps providing efficient heating and cooling. Enjoy peaceful living just steps from one of New Brunswicks most breathtaking natural wonders and within easy walking distance to schools, shopping, and restaurants. Priced to sell this is truly one-of-a-kind property that combines convenience, comfort, and captivating views! (id:39198)
Property Details
Interior
Features
Main level Floor
Other
2'8'' x 6'5''Other
2'9'' x 19'3''Living room
12'2'' x 13'2''Kitchen/Dining room
16'1'' x 11'6''Property History
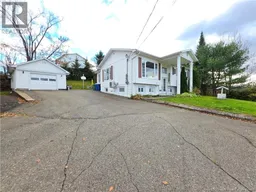 49
49
