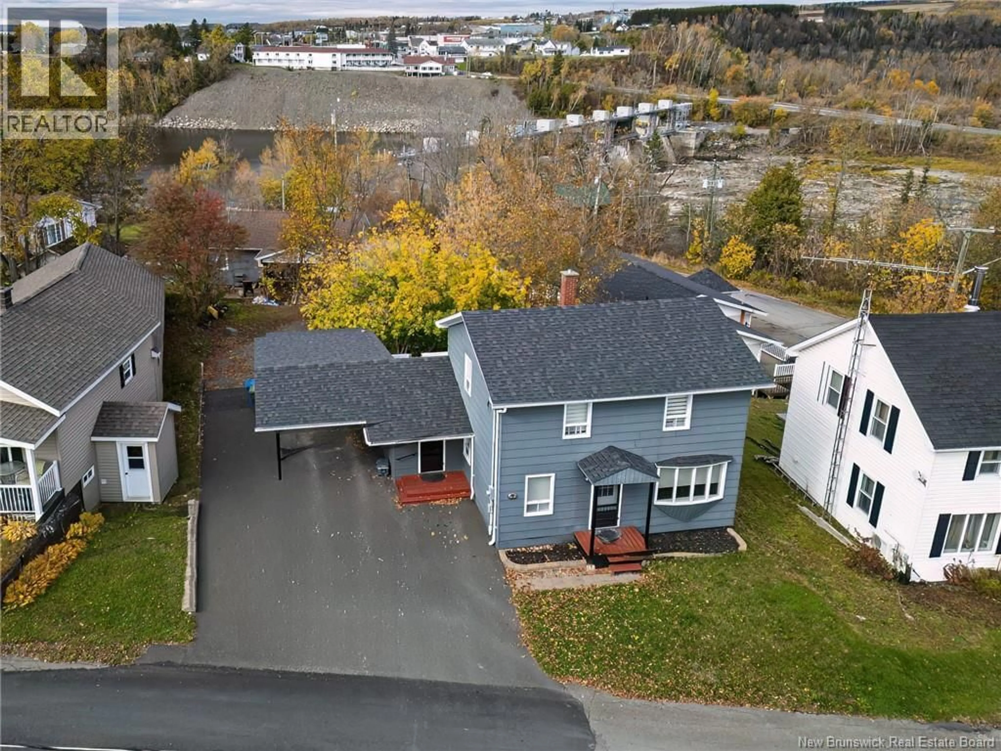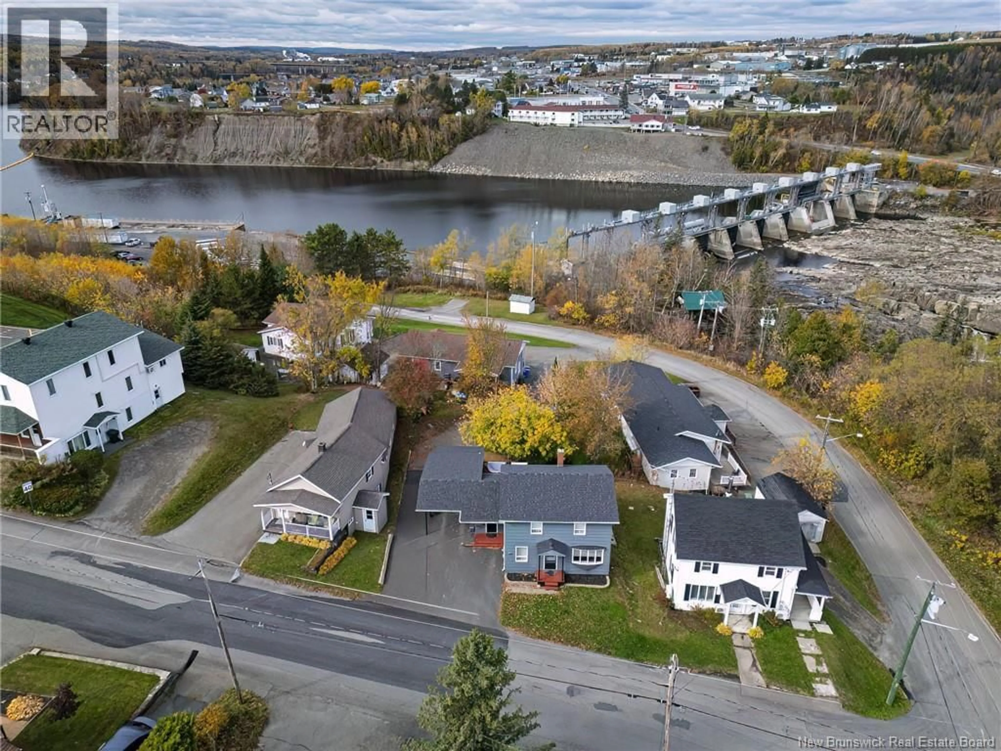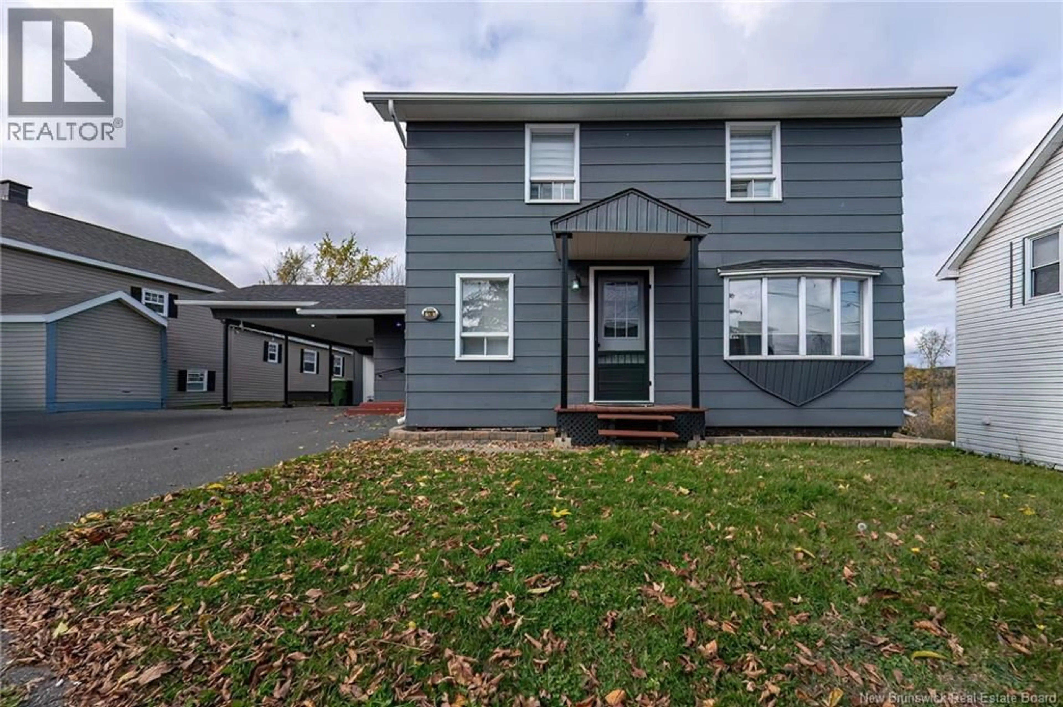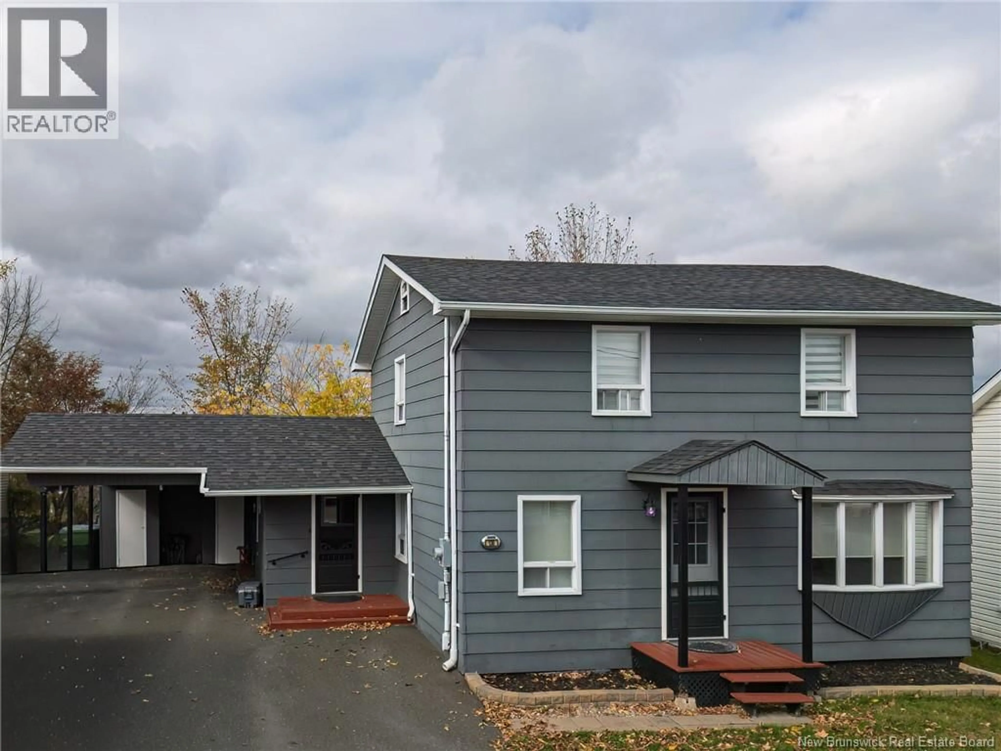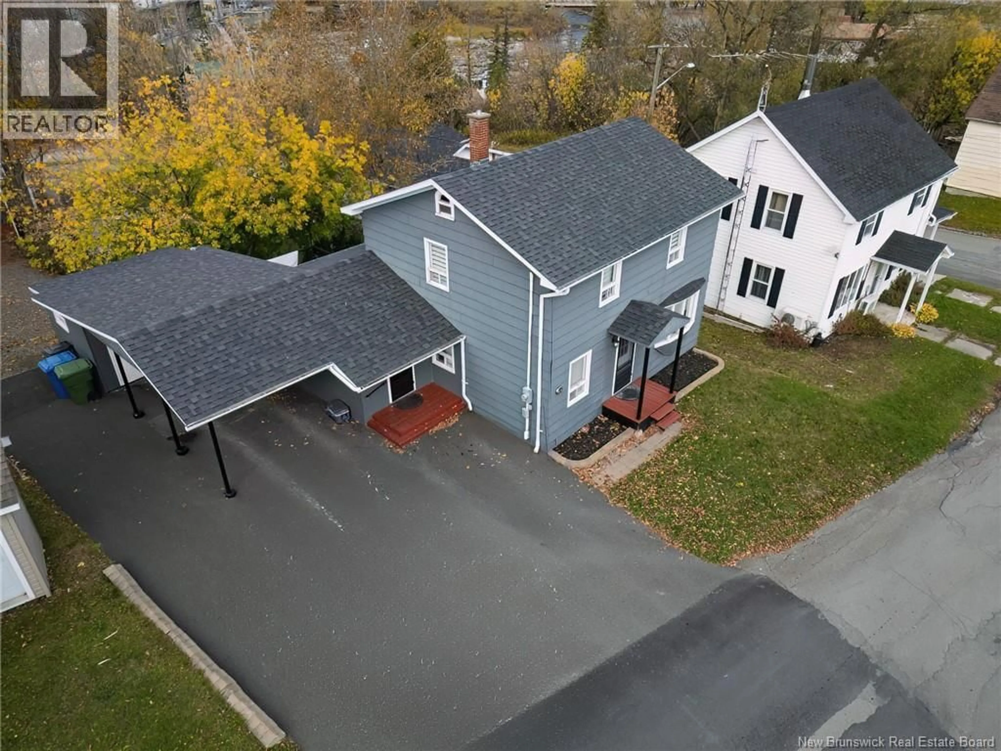136 FRONT STREET, Grand Falls, New Brunswick E3Z2S6
Contact us about this property
Highlights
Estimated valueThis is the price Wahi expects this property to sell for.
The calculation is powered by our Instant Home Value Estimate, which uses current market and property price trends to estimate your home’s value with a 90% accuracy rate.Not available
Price/Sqft$196/sqft
Monthly cost
Open Calculator
Description
Welcome to this beautiful and well-maintained 2-storey home, perfect for families looking for space, comfort, and charm! This property features 4 bedrooms and 1.5 bathrooms. As you arrive, youll notice the inviting curb appeal and the convenience of a carport with additional storage space, ideal for keeping your outdoor tools and seasonal items organized. Step inside and be greeted by a warm and welcoming atmosphere that immediately makes you feel at home. The main level offers a bright and functional layout, featuring a cozy living area, a spacious kitchen with ample cabinetry, and a dining area thats perfect for family meals and entertaining friends. Upstairs, youll find 3 comfortable bedrooms, each with its own charm and natural light, great for a growing family or for creating a home office or hobby room. The basement is where this home truly shines! It offers a relaxing and inviting space, ideal for hosting gatherings or simply unwinding after a long day. Whether youre entertaining guests at the bar area or cozying up by the wood stove, this is the perfect spot to enjoy comfort and tranquility all year round. This property has been well cared for and loved, offering a great blend of functionality, warmth, and character. Whether youre a first-time buyer or looking to upgrade to a larger family home, this one is sure to impress! (id:39198)
Property Details
Interior
Features
Second level Floor
Bedroom
10'5'' x 9'7''Bedroom
11'6'' x 10'5''Bedroom
9'6'' x 10'4''2pc Bathroom
4'6'' x 6'8''Property History
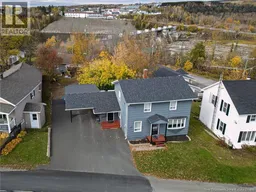 33
33
