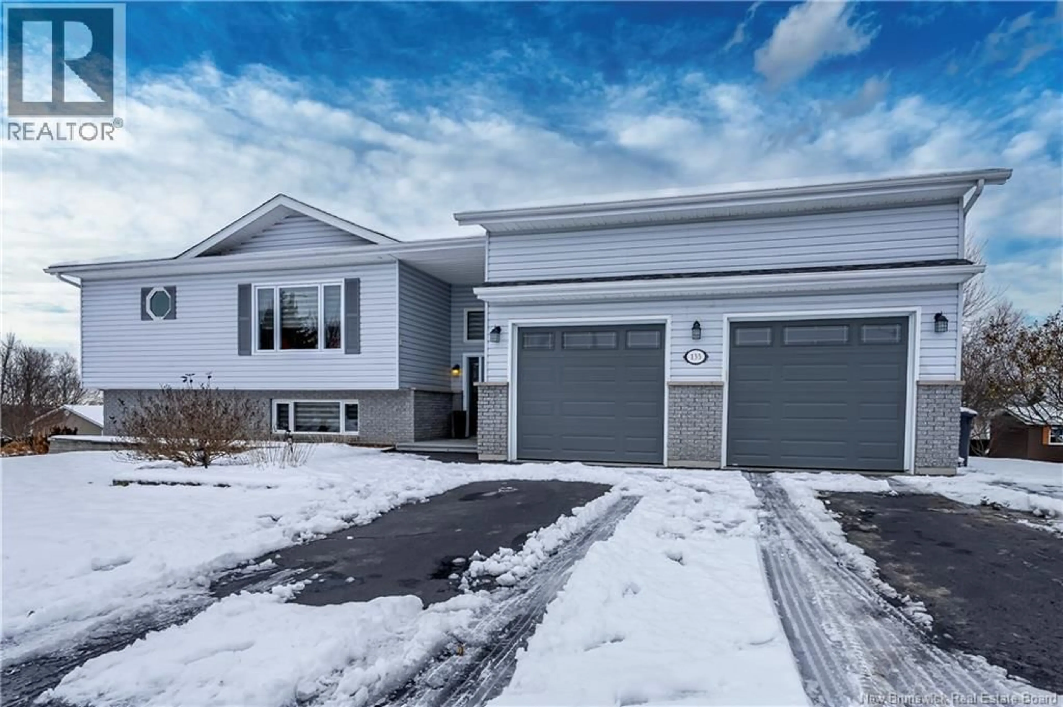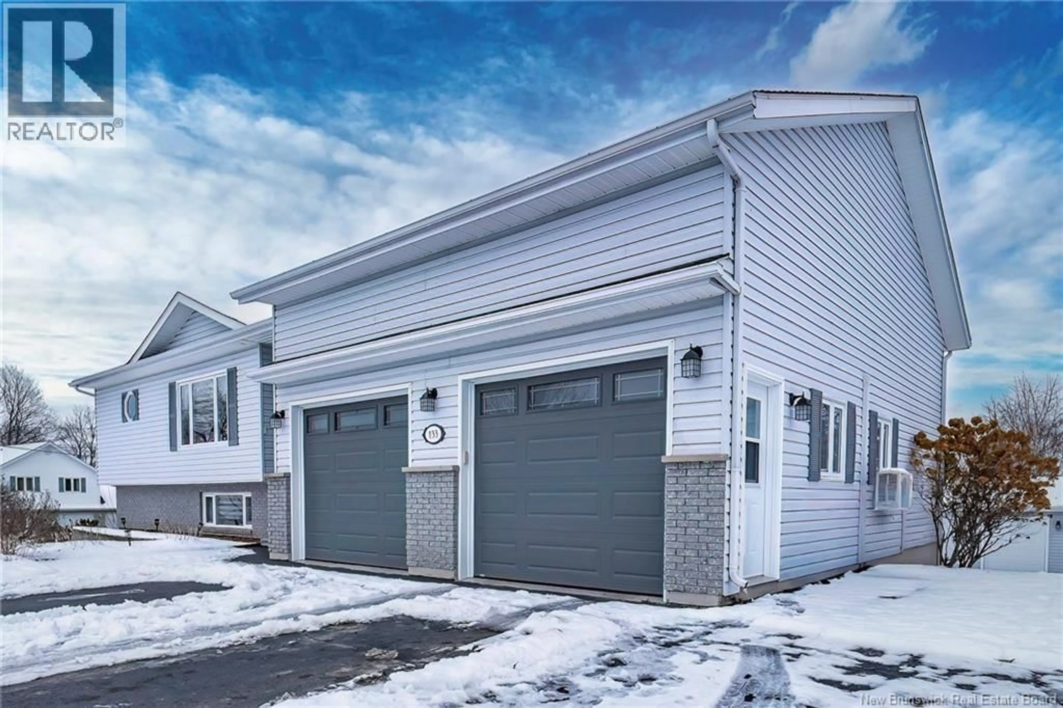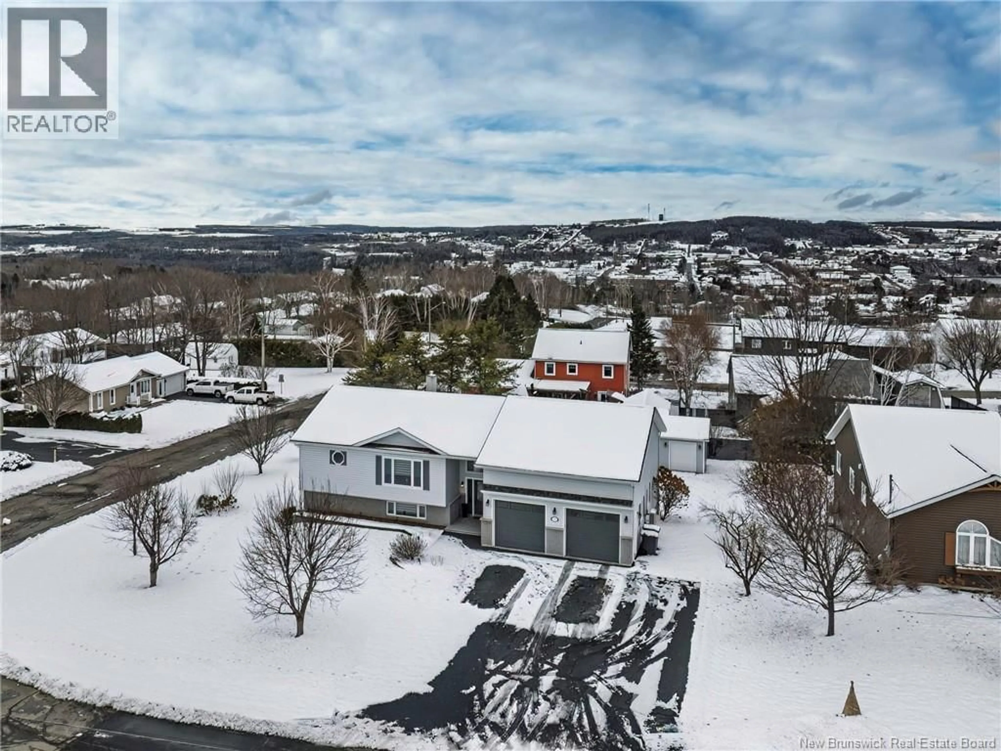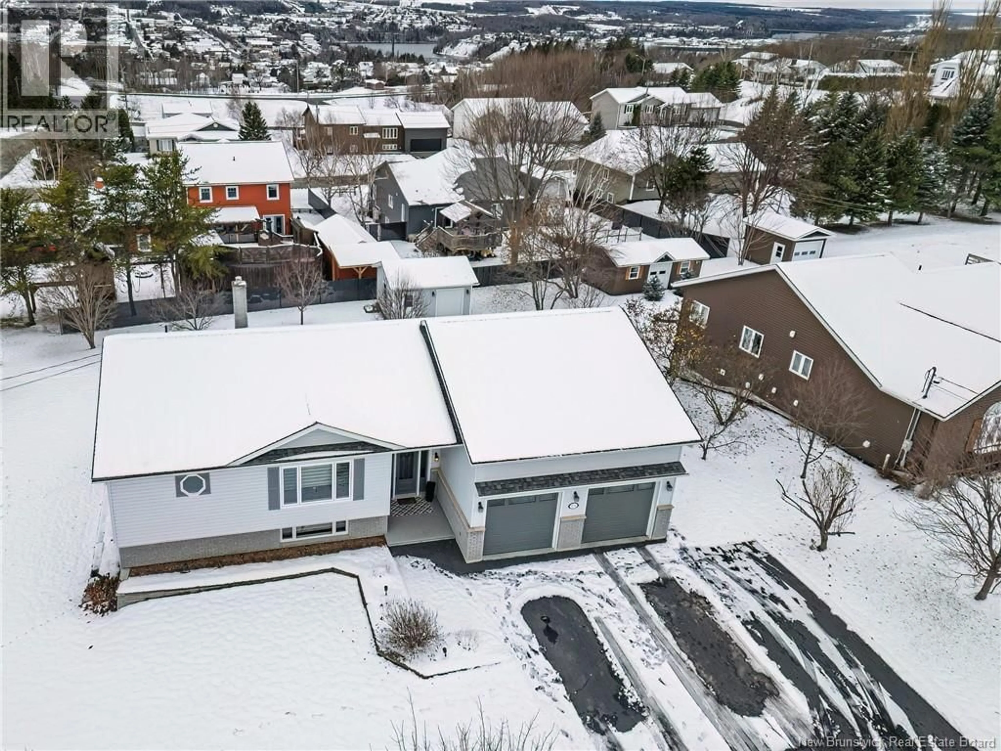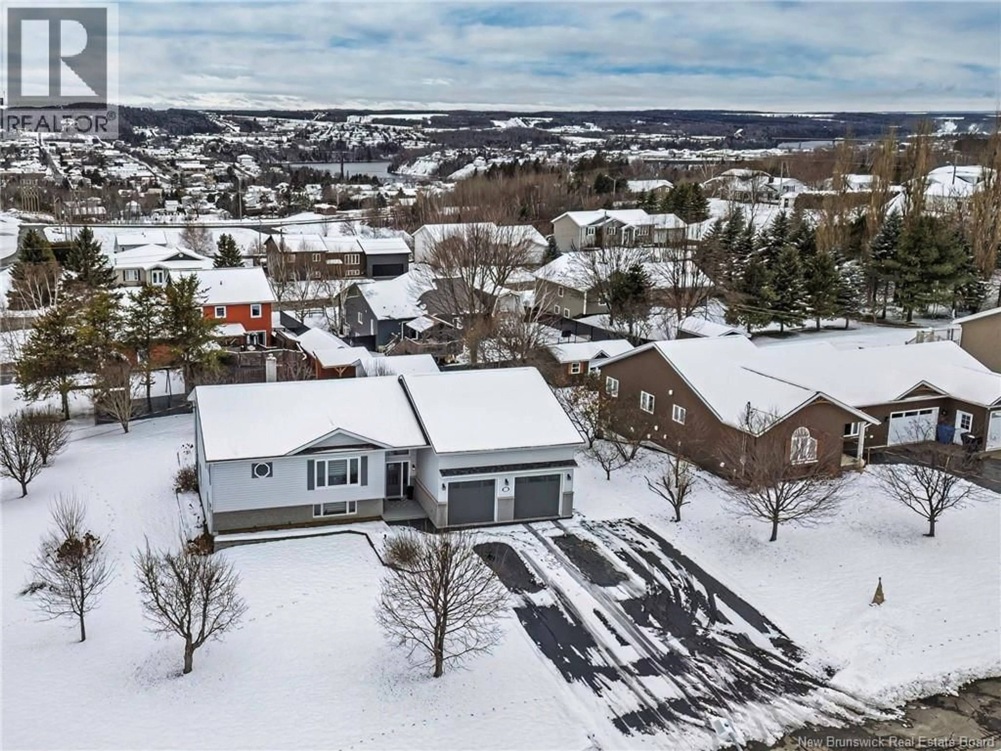133 WILSON CRESCENT, Grand-Sault/Grand Falls, New Brunswick E3Y1G3
Contact us about this property
Highlights
Estimated valueThis is the price Wahi expects this property to sell for.
The calculation is powered by our Instant Home Value Estimate, which uses current market and property price trends to estimate your home’s value with a 90% accuracy rate.Not available
Price/Sqft$129/sqft
Monthly cost
Open Calculator
Description
Location, location, location! This amazing 5-bedroom home is nestled in one of Grand Falls most desirable neighbourhoods and has been exceptionally well cared for. The moment you step into the large entryway, youll feel the pride of ownership. Just a few steps up leads you to the bright and open main level, featuring an inviting kitchen, living, and dining area with direct access to your back deckperfect for relaxing or entertaining. On one side of the home, youll find the spacious primary bedroom with a walk-in closet and its own private door leading directly to the backyard deck, along with a spacious, modernized bathroom featuring gorgeous ceramic tile, a double sink vanity, and a soaking tub conveniently located next to the master. The opposite side offers a second bedroom, generous closet space, and a convenient walk-in pantry. The walkout basement adds incredible living space with three large bedrooms, a cozy living room with an oil stove, direct access to the backyard, a laundry room, a sizable storage room, and a full bathroom with a stand-up shower. Additional highlights include an attached garage with second-level storage, a paved driveway, a storage shed, and a corner lot with a lovely garden area. Located just minutes from downtown Grand Falls, this home offers the perfect blend of space, comfort, and convenience. (id:39198)
Property Details
Interior
Features
Basement Floor
Bedroom
19' x 13'Bath (# pieces 1-6)
9' x 8'Laundry room
6' x 8'Bedroom
12' x 9'Property History
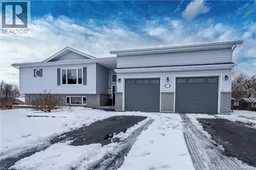 49
49
