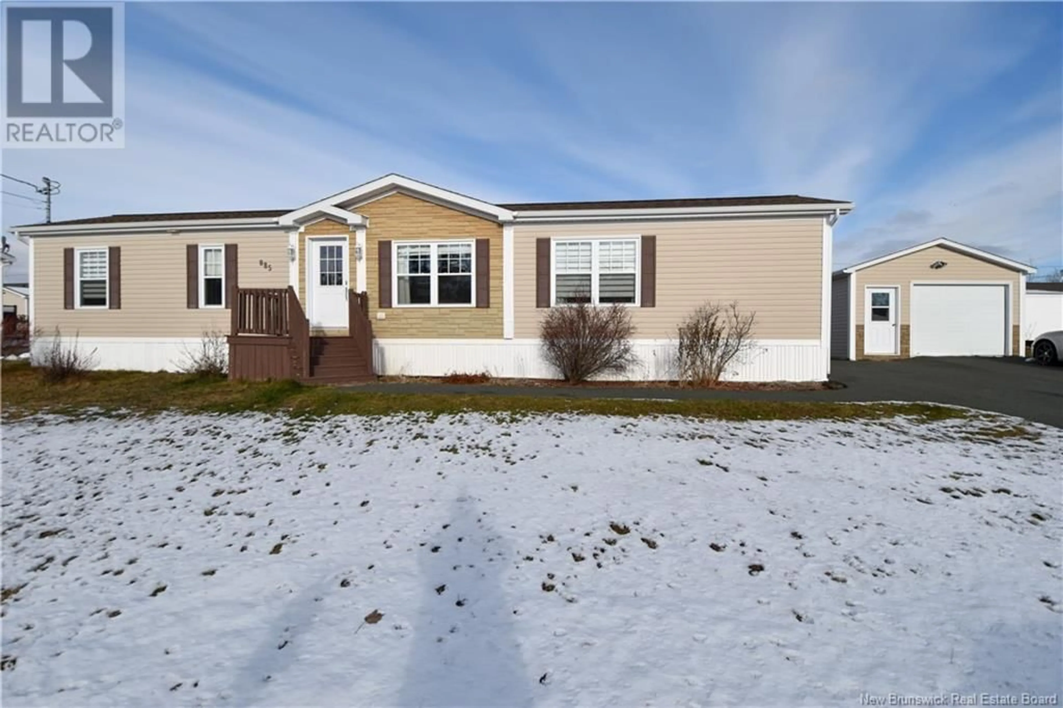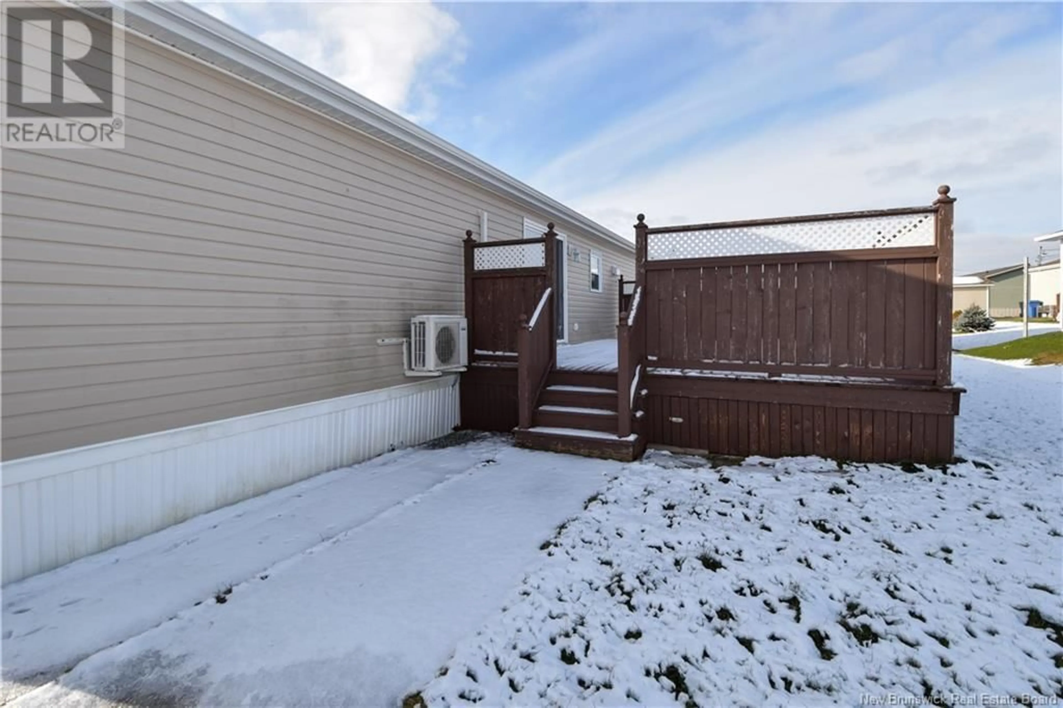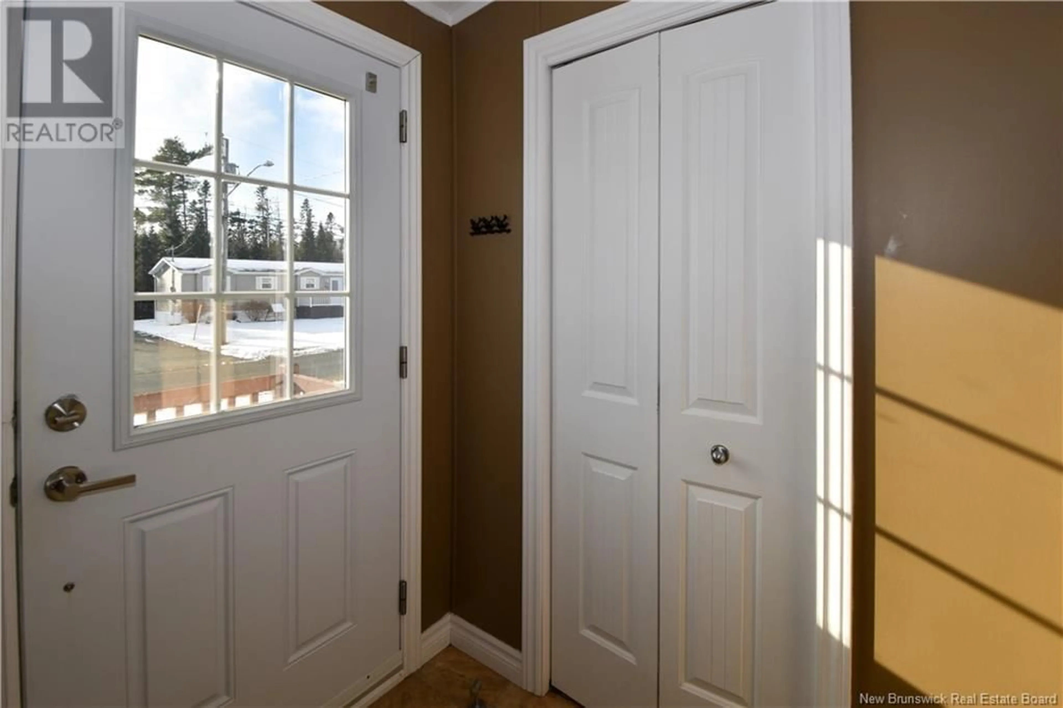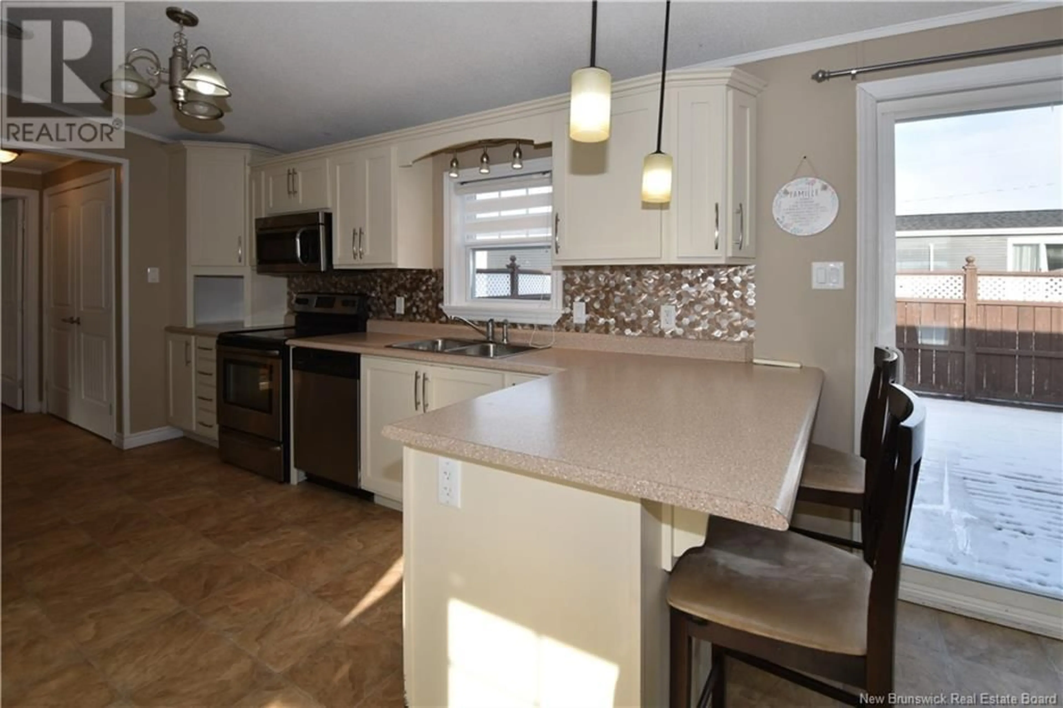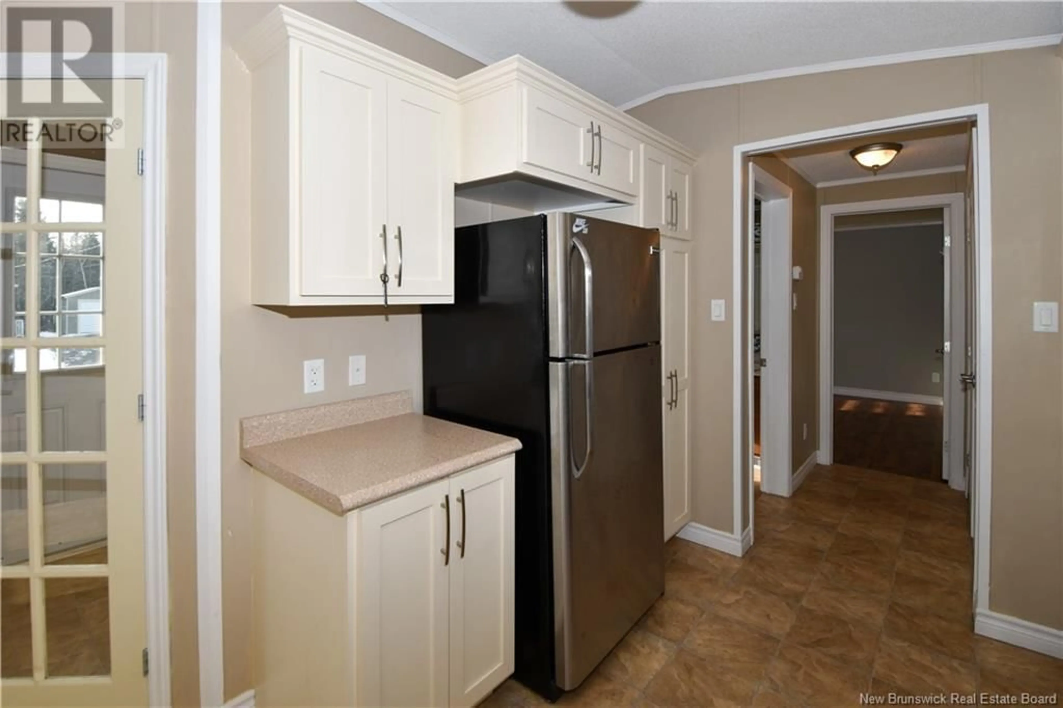885 Paul, Tracadie, New Brunswick E1X1B8
Contact us about this property
Highlights
Estimated ValueThis is the price Wahi expects this property to sell for.
The calculation is powered by our Instant Home Value Estimate, which uses current market and property price trends to estimate your home’s value with a 90% accuracy rate.Not available
Price/Sqft$192/sqft
Est. Mortgage$794/mo
Tax Amount ()-
Days On Market15 days
Description
Découvrez cette charmante mini home située dans le paisible parc de Maisons Suprêmes à Tracadie, dans le secteur Sheila Idéale pour une petite famille, un couple ou une personne seule. Avec sa construction en 2011 et son design fonctionnel, elle offre tout le confort nécessaire dans un cadre convivial.Espace de vie à aire ouverte, alliant salon, salle à manger et cuisine pour une atmosphère lumineuse et chaleureuse. Vous apprécierez la lumière naturelle quoffre la fenestration. Il y a 2 chambres confortables offrant suffisamment d'espace pour le repos et le rangement. 1 salle de bain complète, pratique et bien agencée avec rangement et douche. Laménagement extérieur offre un grand patio, parfait pour profiter des journées ensoleillées ou des soirées entre amis, une cour asphaltée, nécessitant peu d'entretien et offrant un espace pratique pour le stationnement et un garage construit en 2014, idéal pour protéger votre véhicule ou pour servir despace de rangement supplémentaire. Située dans un secteur recherché, combinant tranquillité et proximité des services voici une maison bien entretenue, prête à accueillir ses nouveaux propriétaires. Une opportunité unique pour accéder à une propriété abordable et bien aménagée dans un emplacement de choix. À visiter sans tarder ! (id:39198)
Property Details
Interior
Features
Main level Floor
3pc Bathroom
6'5'' x 9'Bedroom
16' x 9'2''Living room
16' x 11'7''Dining room
16' x 6'7''Exterior
Features
Property History
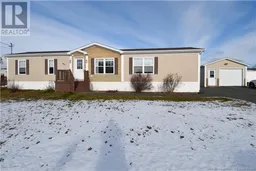 15
15
