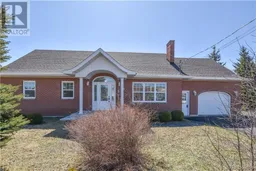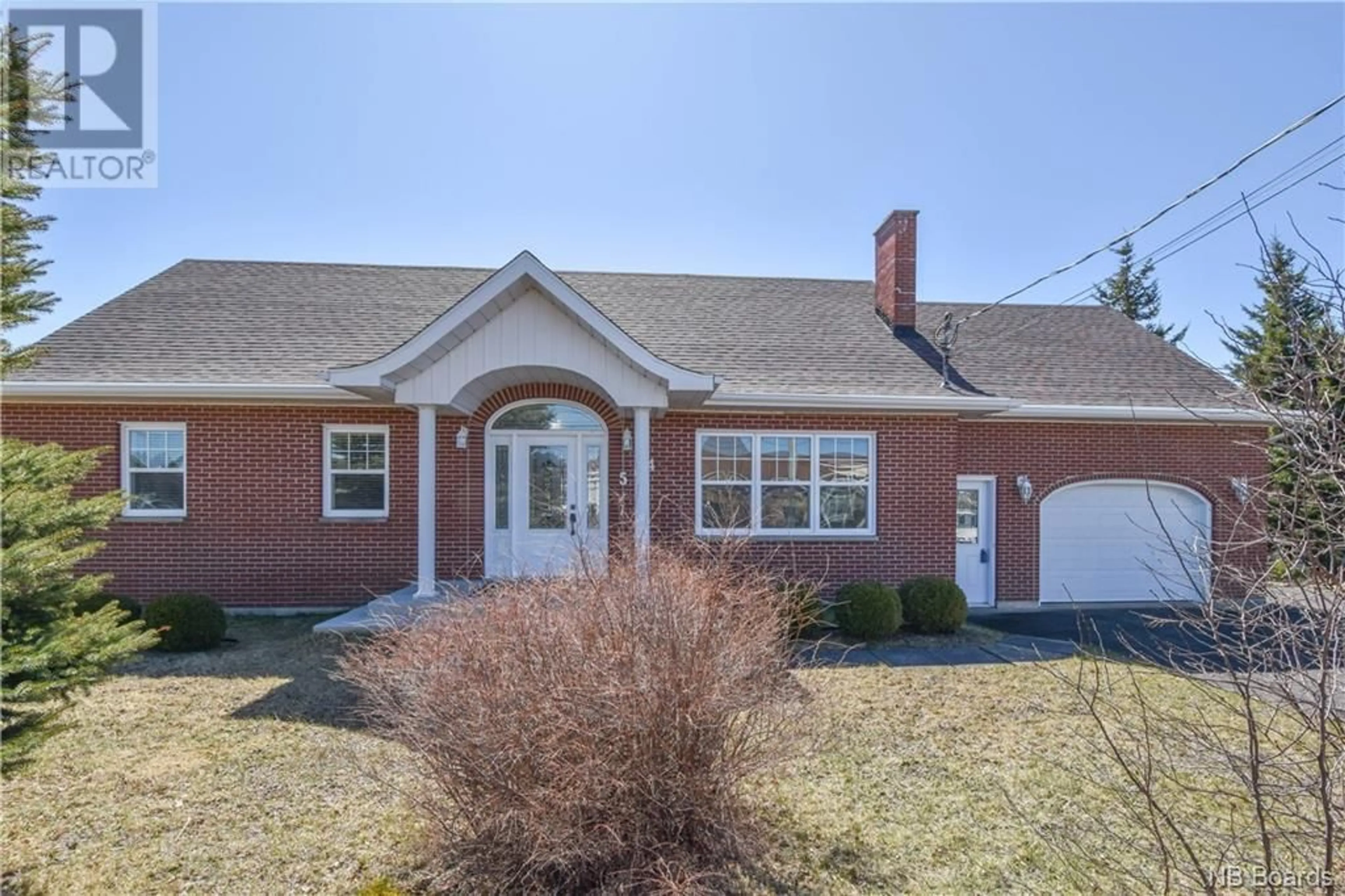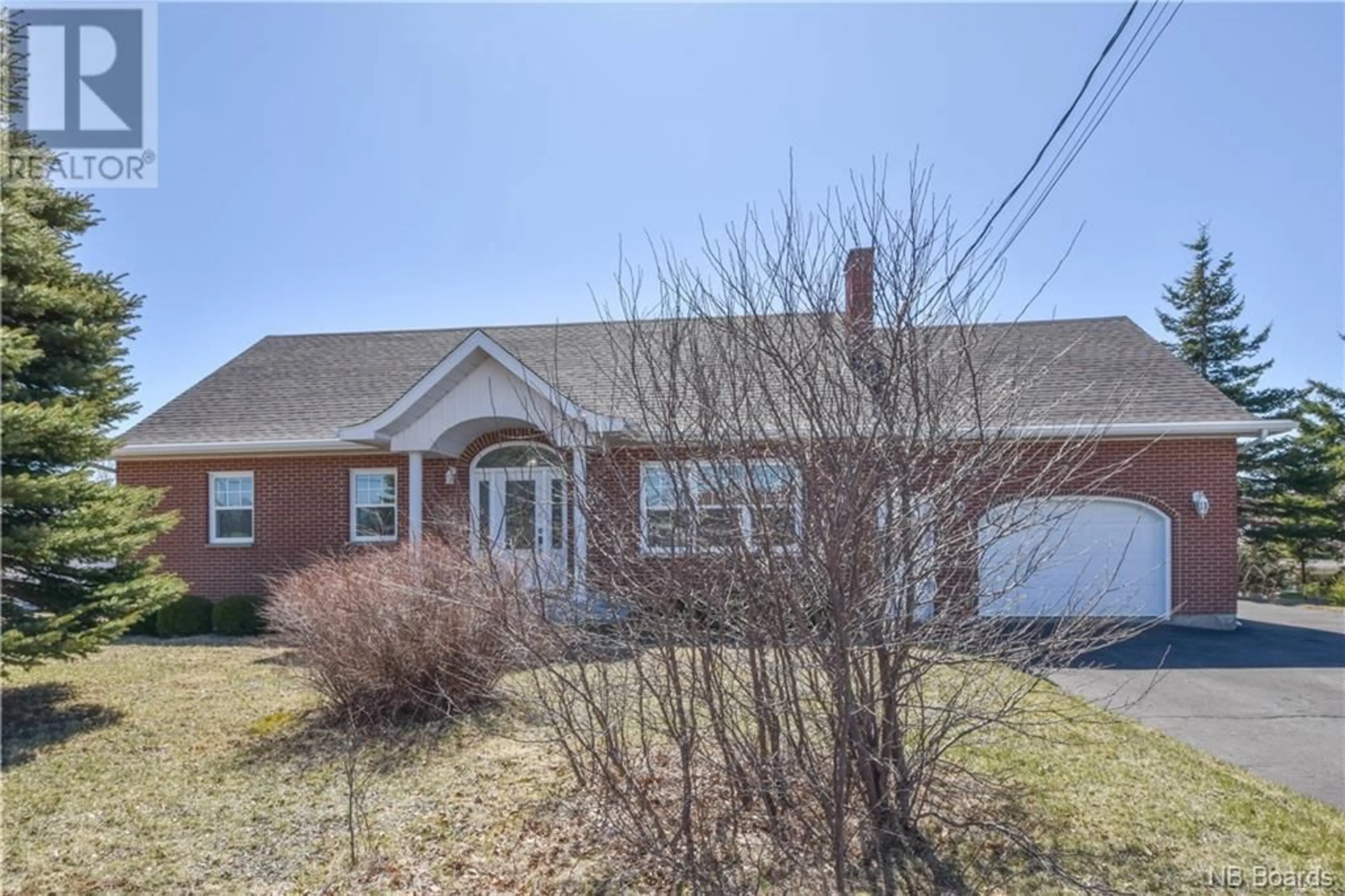584 Saulnier Ouest Street, Tracadie, New Brunswick E1X1B5
Contact us about this property
Highlights
Estimated ValueThis is the price Wahi expects this property to sell for.
The calculation is powered by our Instant Home Value Estimate, which uses current market and property price trends to estimate your home’s value with a 90% accuracy rate.Not available
Price/Sqft$212/sqft
Est. Mortgage$1,112/mth
Tax Amount ()-
Days On Market1 day
Description
Beautiful large family home located in the heart of Tracadie just a few minutes from all services and schools! Here is a 4 bedroom, 2 bathroom bungalow that you might like! This home features generously sized rooms and a family area ideal for both relaxation and entertaining. The ground floor offers you a beautiful kitchen with wooden cabinets, open to the dining room, a large bright living room, a bathroom with laundry area for your convenience which communicates directly with the master bedroom for more privacy and 2 additional bedrooms. The basement offers enormous potential for customization with a large family room with wood stove for your comfort, a full bathroom, a bedroom and a storage room. A private entrance to the basement adds to the versatility of this charming property, whether for business at home or rental income. Attached garage, asphalt entrance, landscaping and private, wooded land. Whether you are looking to create a personal oasis or a bustling family hub, this bungalow presents a fantastic opportunity for homeowners to realize their vision. Must see! (id:39198)
Property Details
Interior
Features
Basement Floor
Bath (# pieces 1-6)
10'9'' x 6'6''Bedroom
15'7'' x 10'9''Storage
10'11'' x 19'0''Family room
12'11'' x 41'11''Exterior
Features
Property History
 43
43

