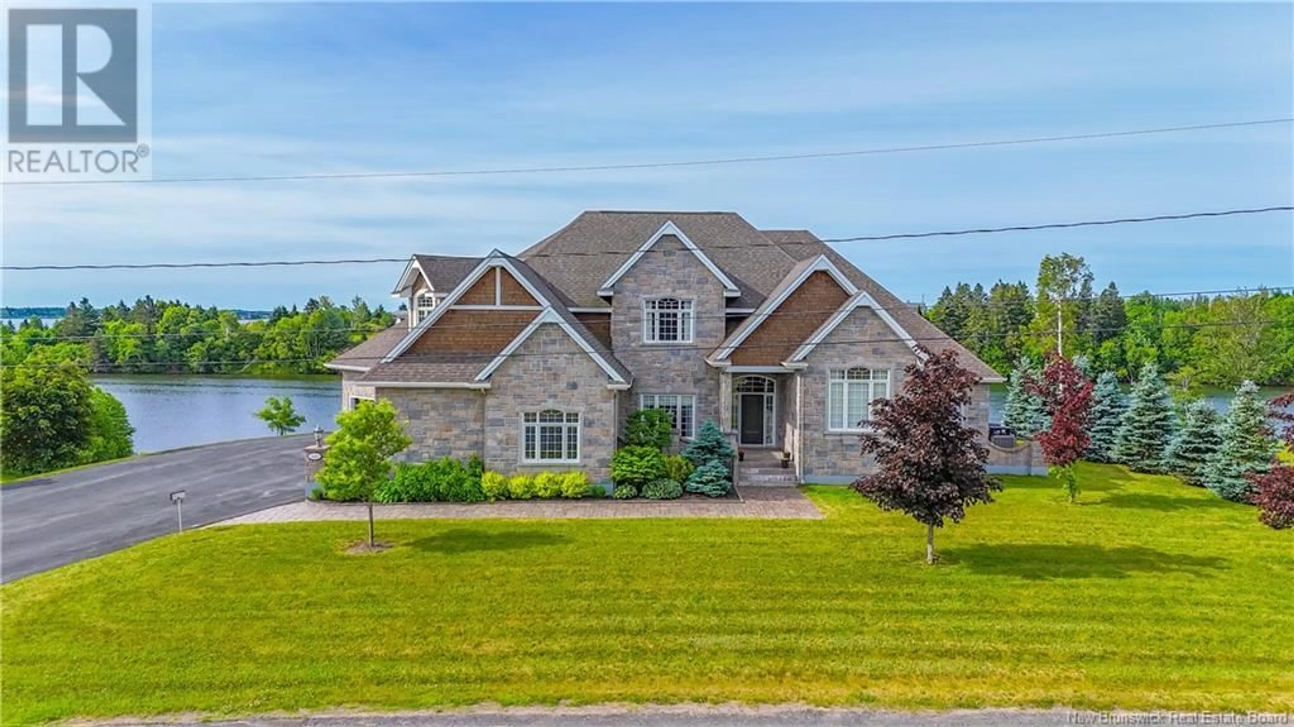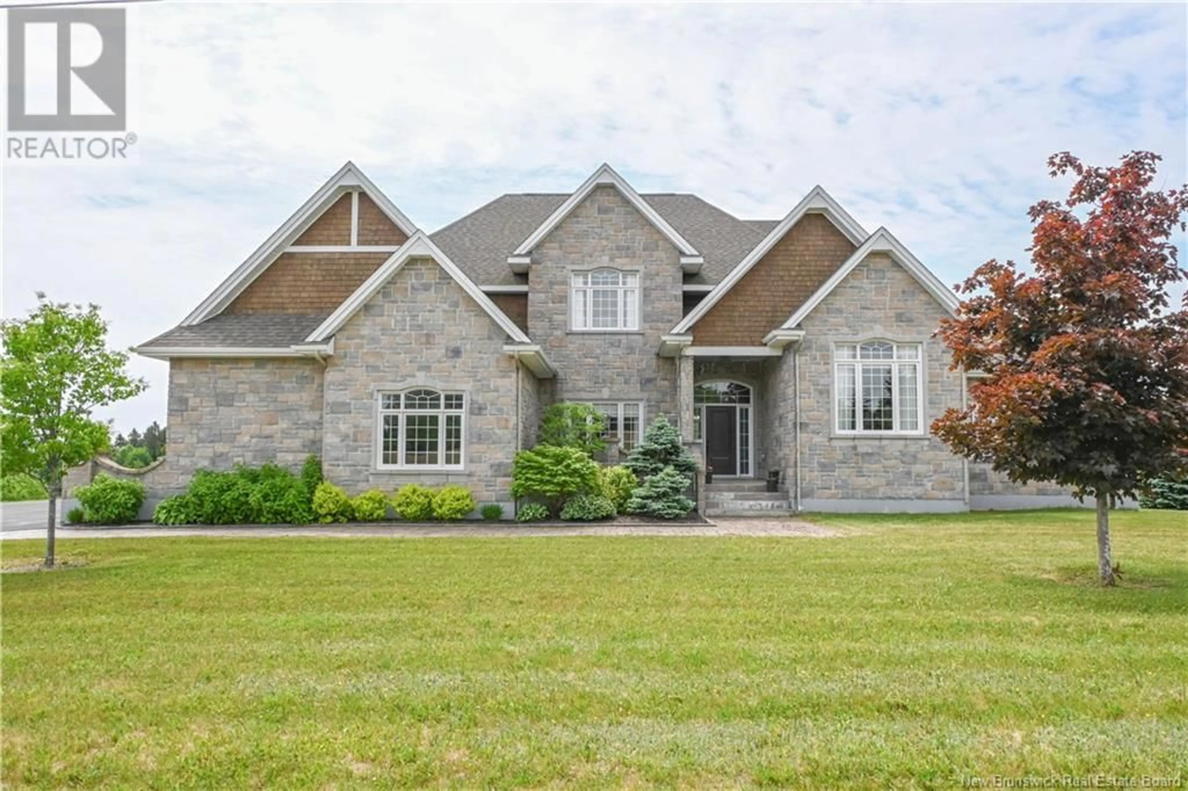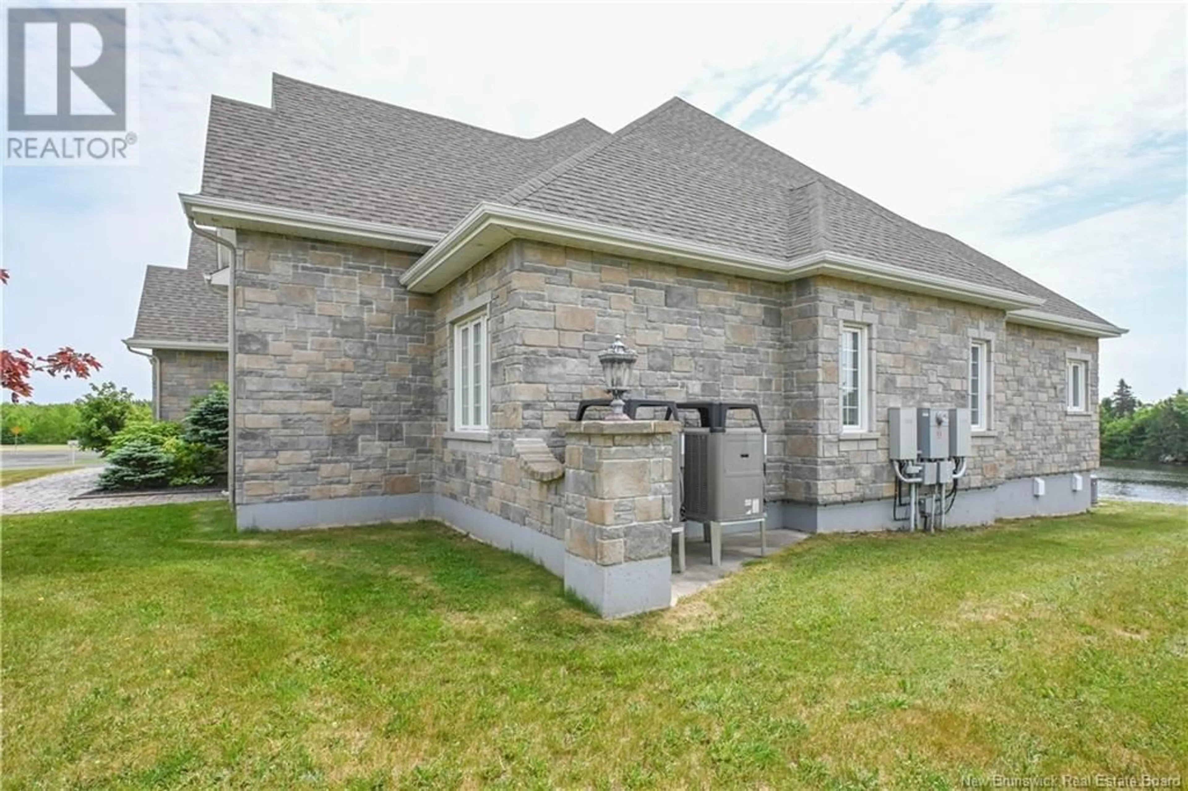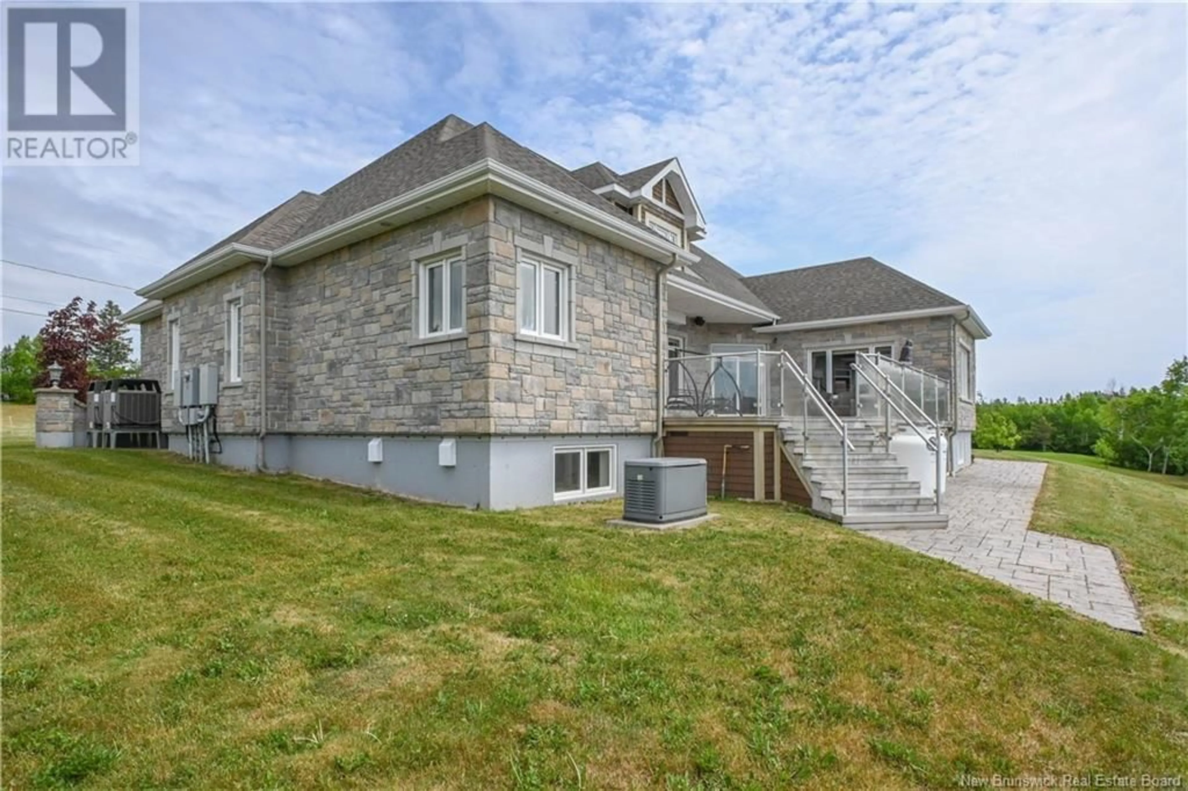4261 ANTHONY STREET, Tracadie, New Brunswick E1X1C2
Contact us about this property
Highlights
Estimated valueThis is the price Wahi expects this property to sell for.
The calculation is powered by our Instant Home Value Estimate, which uses current market and property price trends to estimate your home’s value with a 90% accuracy rate.Not available
Price/Sqft$223/sqft
Monthly cost
Open Calculator
Description
Discover this PRESTIGIOUS RIVERFRONT HOME, located less than 10 minutes from downtown Tracadie and all its amenities. Step into a world of luxury, elegance, and tranquility with this majestic home offering over 5,800 sq. ft. of living space. Built in 2012, this impressive property captivates from the very first glance. A spacious foyer with a stunning staircase sets the tone for the rest of the home. The elegant living room with its fireplace and the refined dining room are perfect for entertaining guests. The open-concept living area features a second living room with breathtaking views of the water, a kitchen with a central island ideal for gatherings, and a bright breakfast nook surrounded by windows. With 4 bedrooms and 3.5 bathrooms, the home offers ample space, comfort, and privacy for all. The luxurious primary suite includes a private bathroom and large walk-in closets. On the main floor, you'll also find a beautiful home office and a laundry room. The fully finished basement is designed to meet all your needs: could be a family room, home theater, gym, storage space, and more. Additional features include an attached double garage, professional landscaping, paved driveway, stone walkways, propane generator, a backyard terrace, and riverbank water break with a private boat launch perfect for water sports and boating enthusiasts. This exceptional property, combining comfort and luxury, offers an unparalleled lifestyle in a truly enchanting setting! (id:39198)
Property Details
Interior
Features
Basement Floor
Cold room
9'4'' x 19'9''Storage
19'8'' x 51'10''Exercise room
40'0'' x 13'9''Living room
14'4'' x 31'0''Property History
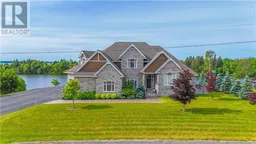 50
50
