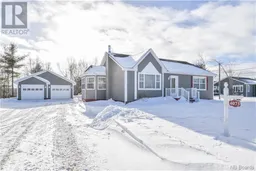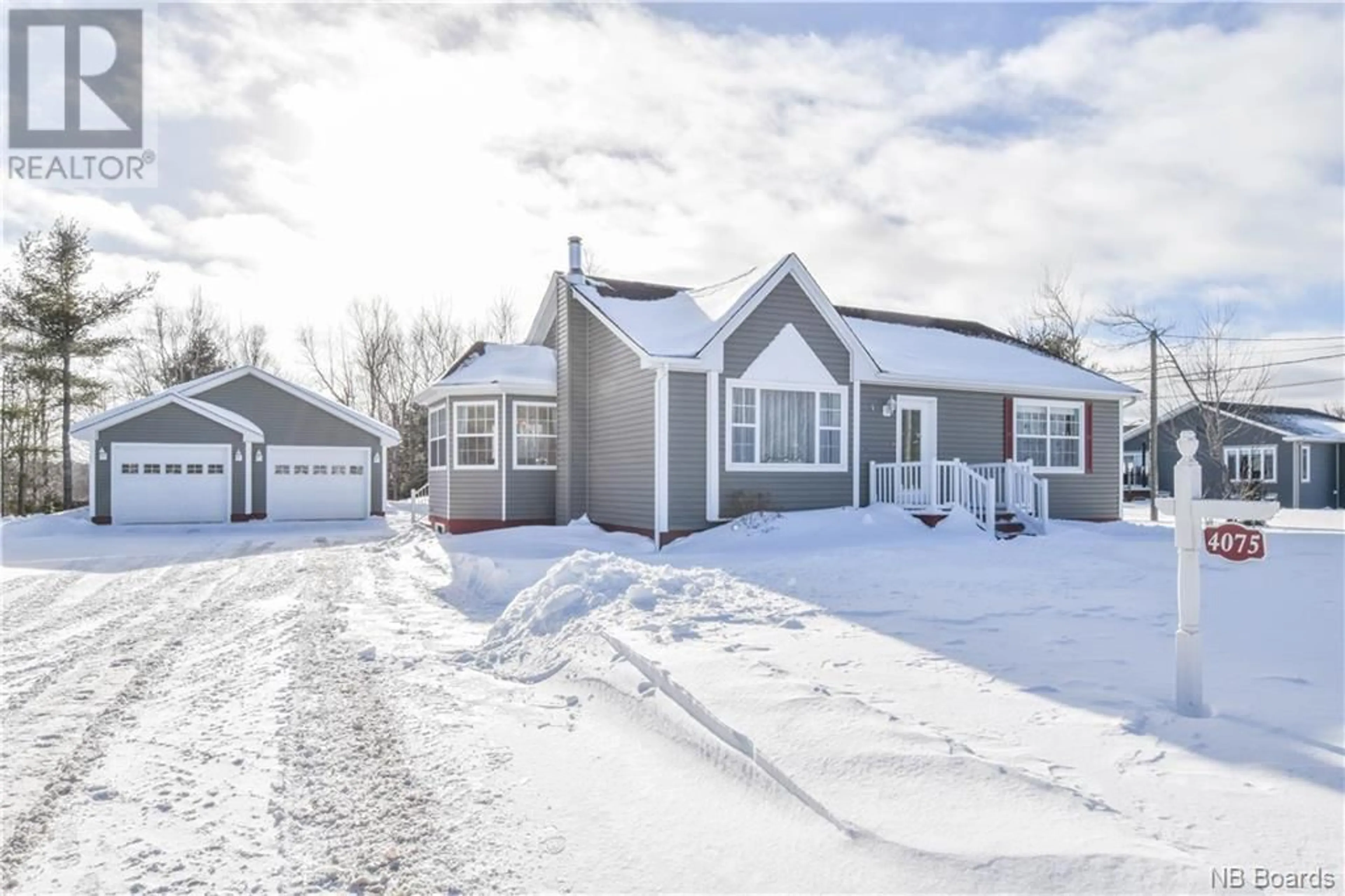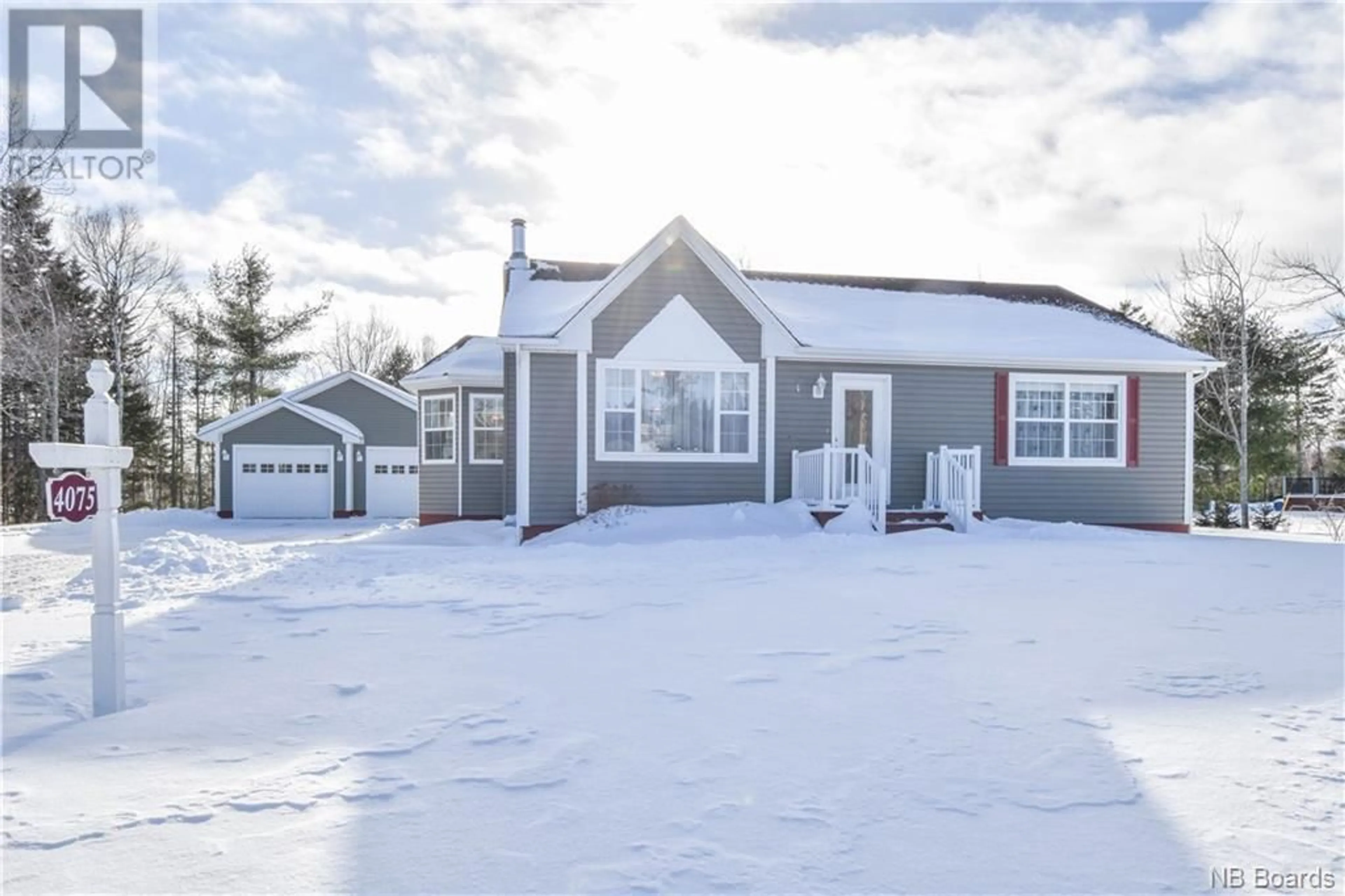4075 Foster Street, Tracadie, New Brunswick E1X1C3
Contact us about this property
Highlights
Estimated ValueThis is the price Wahi expects this property to sell for.
The calculation is powered by our Instant Home Value Estimate, which uses current market and property price trends to estimate your home’s value with a 90% accuracy rate.Not available
Price/Sqft$274/sqft
Est. Mortgage$1,396/mo
Tax Amount ()-
Days On Market286 days
Description
Here is an opportunity for a couple or a small family looking for a mix of modern comfort, functional living space and the charm of a quiet and friendly neighborhood! This charming residence, located in Tracadie and built in 2007, features an open and welcoming design that seamlessly integrates the living spaces like dining, kitchen and lounge areas, creating a large and airy environment perfect for daily living and for have fun. The house has two comfortable bedrooms, providing a peaceful retreat for relaxation and rest. It is completed by 1 bathroom upstairs and a powder room in the basement, ensuring convenience and comfort for residents and guests. The dream of having everything within reach on the same floor, the laundry area is also found on the main floor. In the basement, you will find a wood stove, which adds rustic charm and warmth. The lower level unfolds into a spacious family room, providing ample space for leisure activities, a home theater setup or a games area. 2 heat pumps, air exchanger, appliances included and some furniture. Landscaped land, paved entrance, shed and insulated 28 x 30 double garage with heat pump built in 2014! A visit is essential! (id:39198)
Property Details
Interior
Features
Basement Floor
Office
27'9'' x 14'0''2pc Bathroom
6'11'' x 5'6''Family room
17'8'' x 27'8''Exterior
Features
Property History
 39
39

