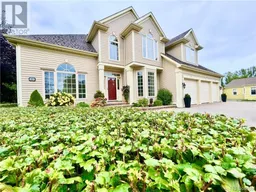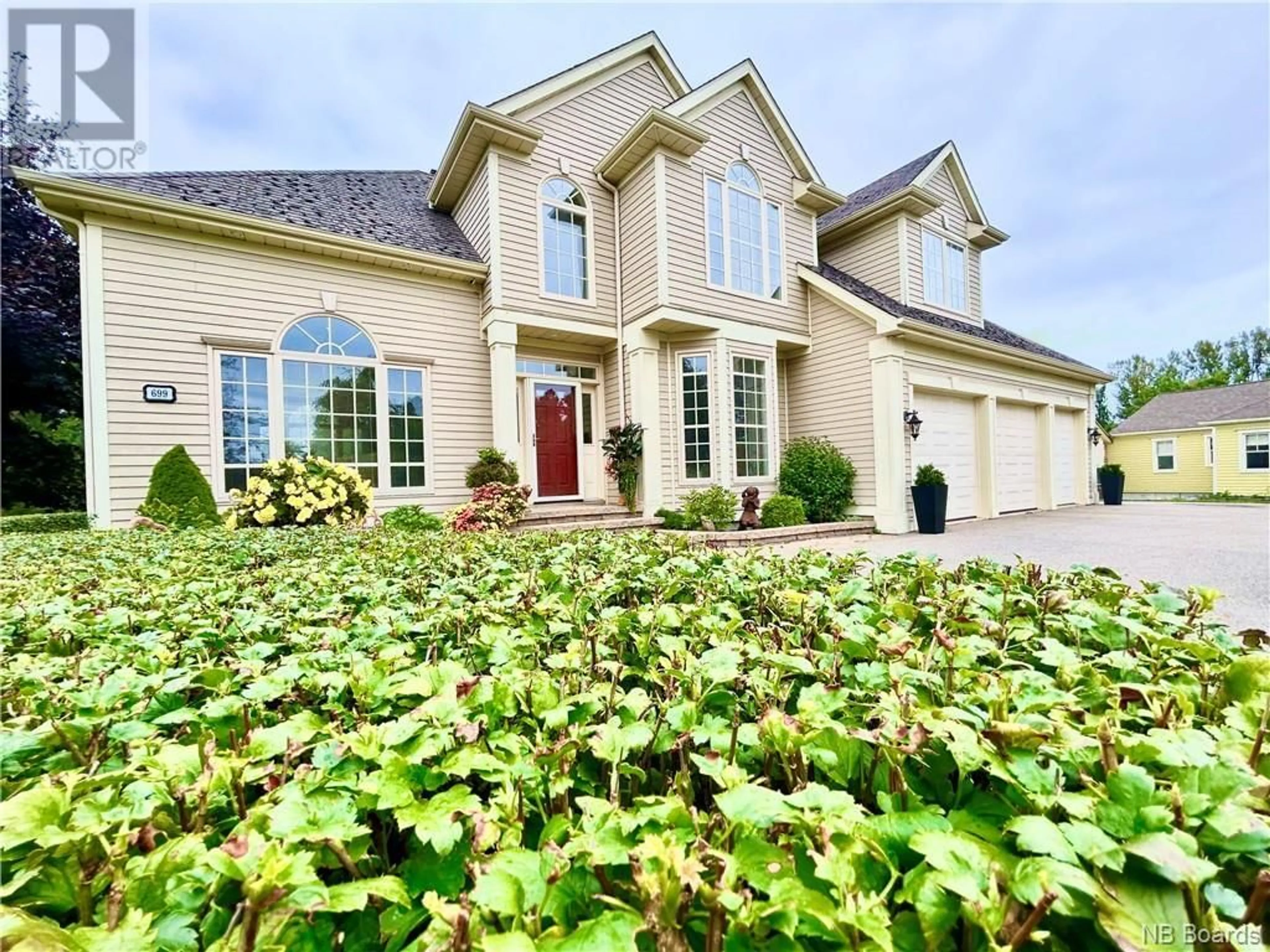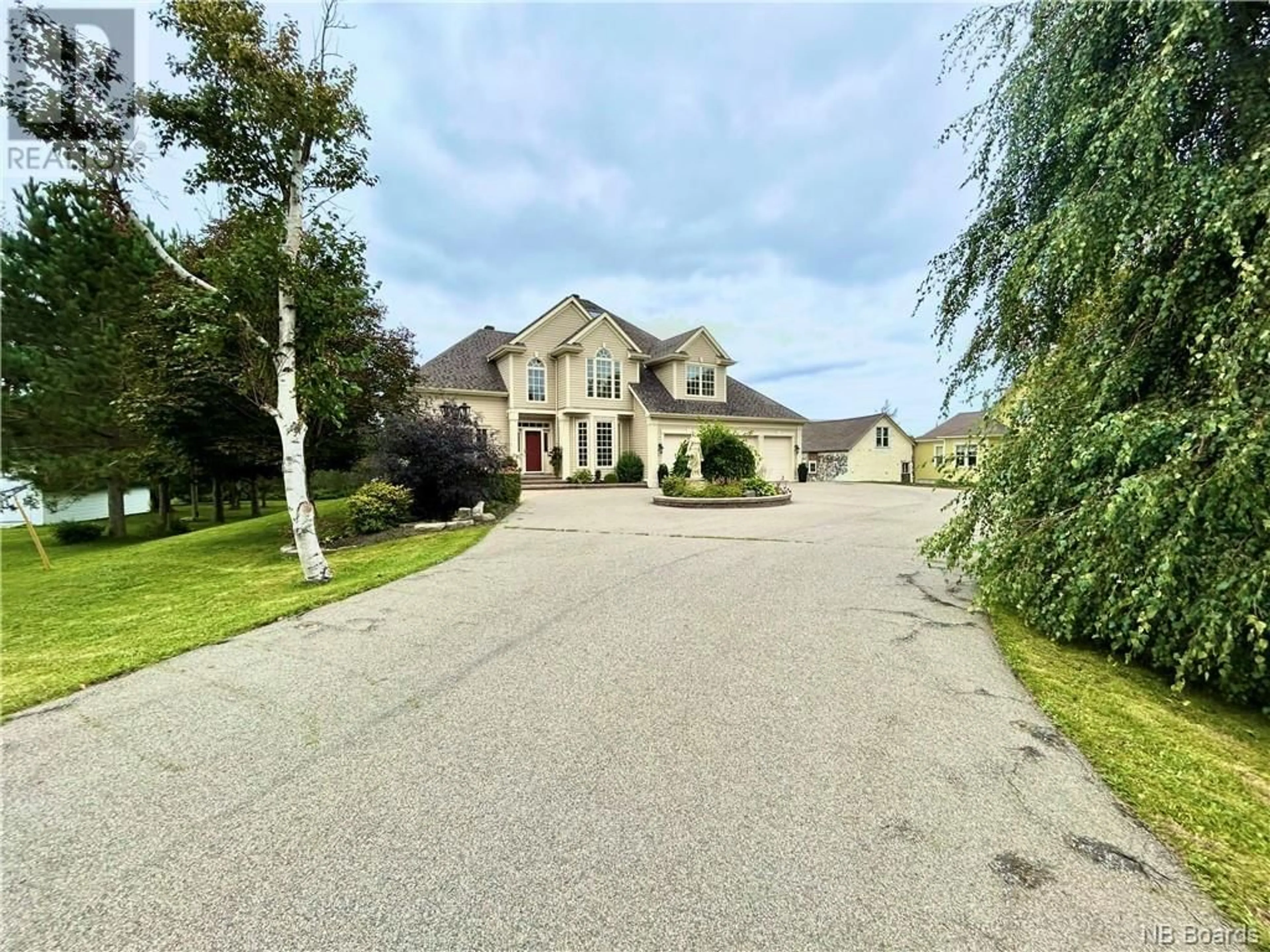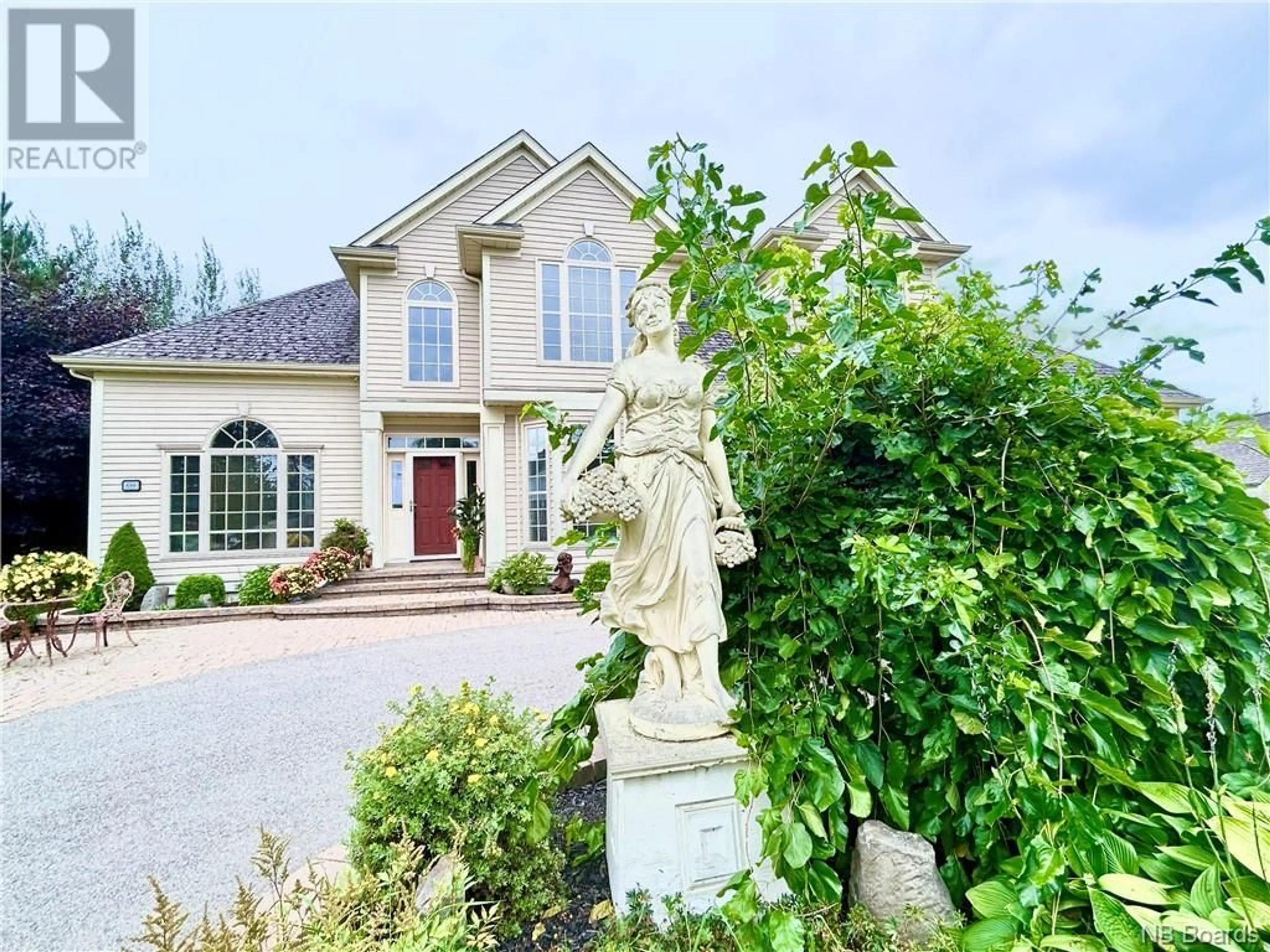699 St-Pierre O Street, Caraquet, New Brunswick E1W1A1
Contact us about this property
Highlights
Estimated ValueThis is the price Wahi expects this property to sell for.
The calculation is powered by our Instant Home Value Estimate, which uses current market and property price trends to estimate your home’s value with a 90% accuracy rate.Not available
Price/Sqft$254/sqft
Days On Market21 days
Est. Mortgage$3,131/mth
Tax Amount ()-
Description
7.9 acres - With PRIVATE BEACH +/- 130 feet: As soon as you enter you will be charmed by the beautiful large staircase which leads to the 2nd floor. On your right a den with reading corner and on your left the large living room. The main living room is bathed in natural light thanks to large windows. Hardwood flooring, vaulted ceilings add a touch of sophistication to this space. The modern kitchen with its white cabinets and central island perfect for gatherings. A dining nook area has also been set up. An adjacent dining room offers panoramic views of the landscaped garden. Climbing the stairs takes you to the master suite, which is a true luxury retreat. It includes a large bedroom with a vaulted ceiling, its private living room and a sumptuous en-suite bathroom with a freestanding bathtub and a walk-in shower. Two other spacious and elegant bedrooms are located on this floor sharing a full bathroom.But one of the most notable features of this house is the basement apartment. It has a private entrance, full kitchen, living room, bedroom and bathroom, making it the perfect place to host guests or generate income additional as a luxury rental apartment.Finally, the landscaped garden that surrounds the house is a true paradise. There you will find a French garden, a henhouse, an artificial pond, a beautiful landscaped plant strip. A huge workshop (+1000ft) on two floors, perfect for storing seasonal items. (id:39198)
Property Details
Interior
Features
Main level Floor
Dining nook
10'0'' x 15'8''Living room
13'6'' x 15'10''2pc Bathroom
2'0'' x 6'0''Family room
15'8'' x 15'8''Exterior
Features
Property History
 50
50


