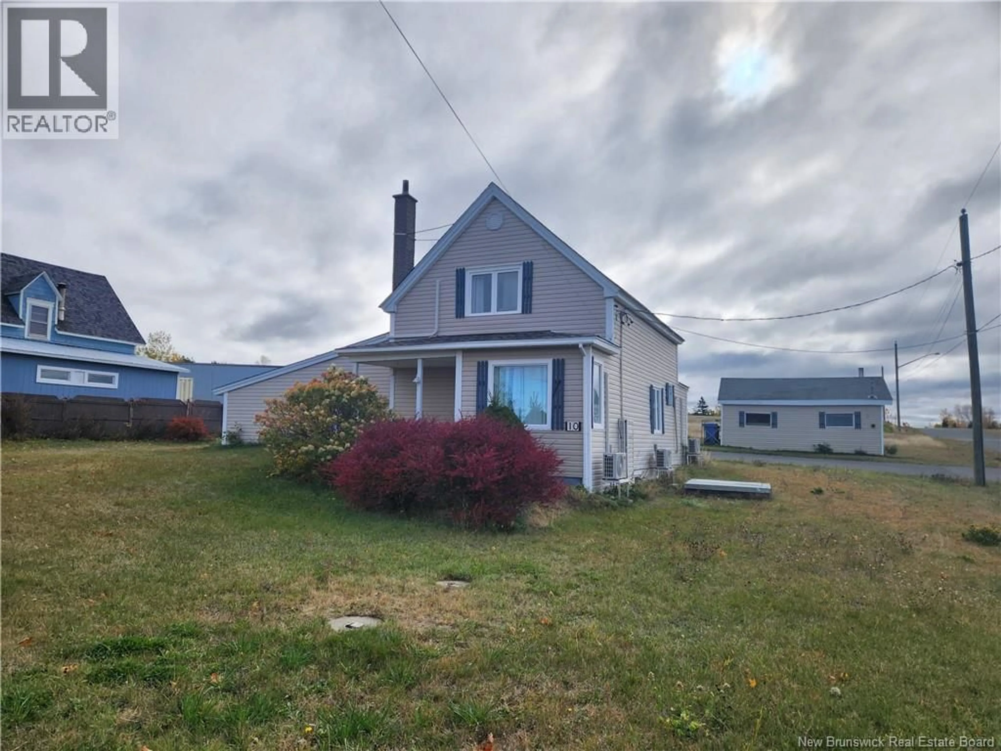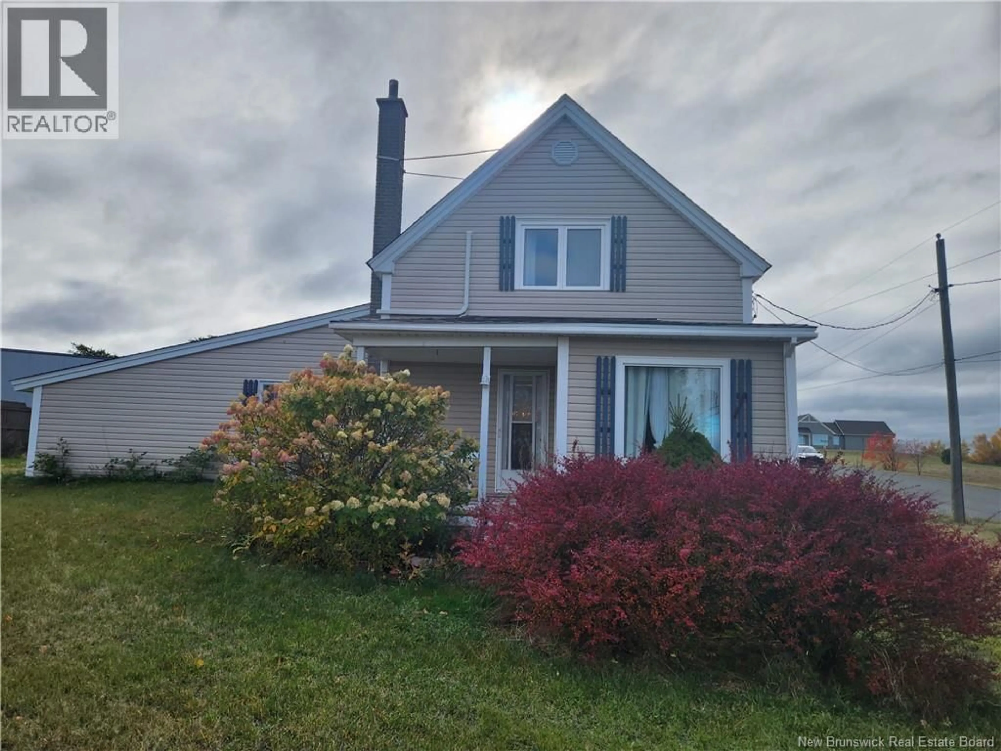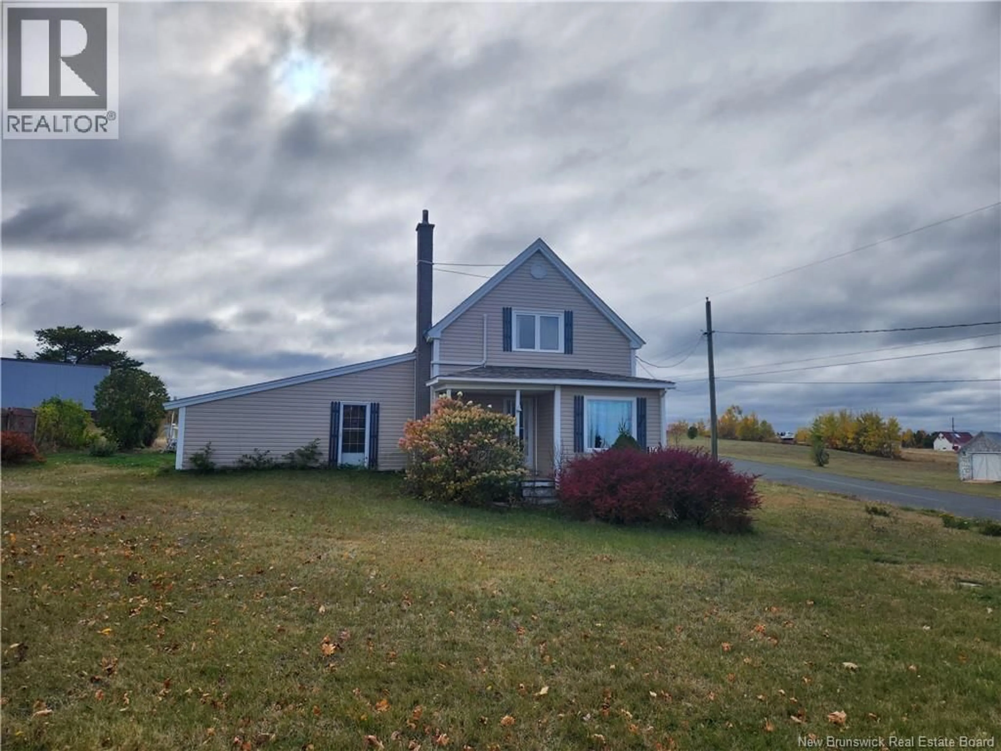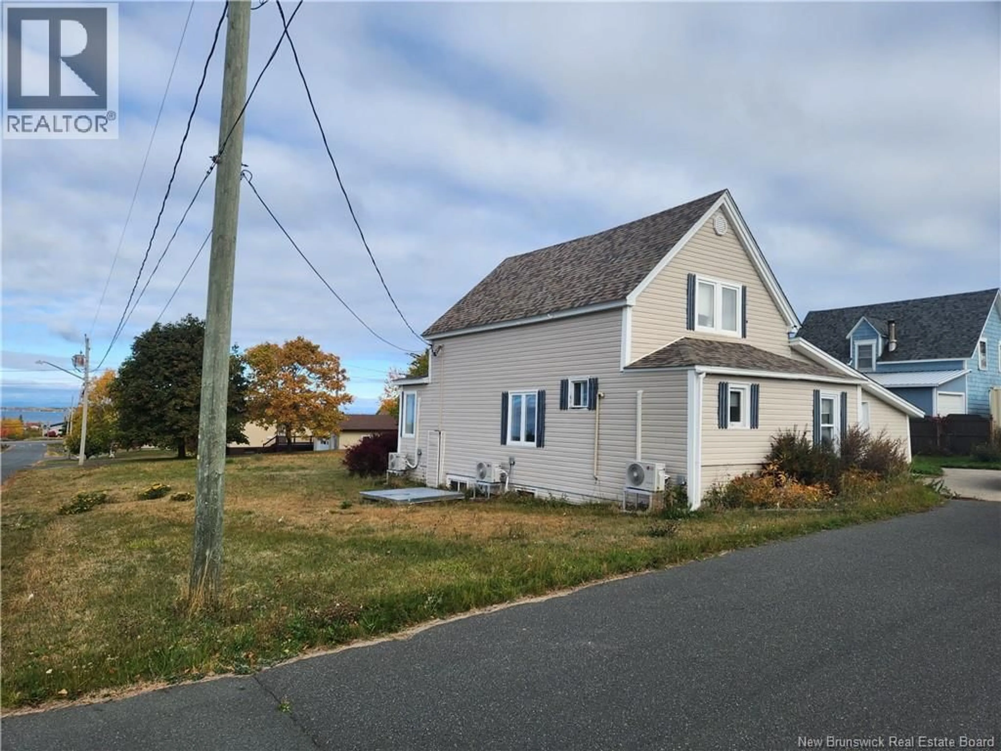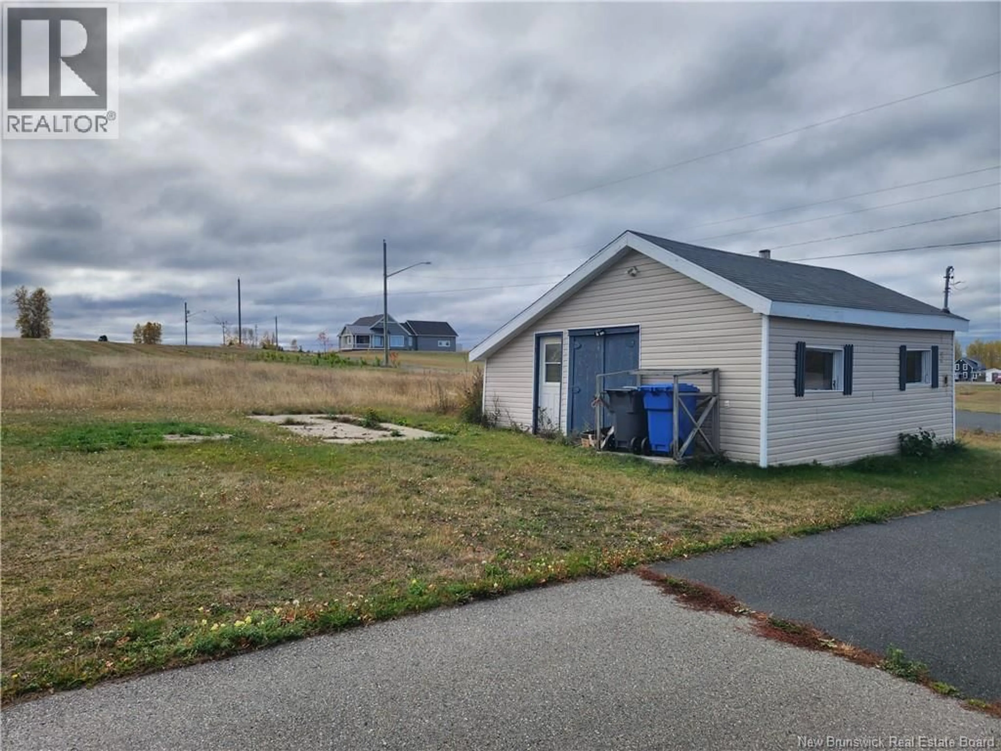10 GIONET, Caraquet, New Brunswick E1W1A3
Contact us about this property
Highlights
Estimated valueThis is the price Wahi expects this property to sell for.
The calculation is powered by our Instant Home Value Estimate, which uses current market and property price trends to estimate your home’s value with a 90% accuracy rate.Not available
Price/Sqft$113/sqft
Monthly cost
Open Calculator
Description
Découvrez cette charmante maison familiale avec garage attaché sur la maison (25×22) , garage detacher de (25×23)située dans la belle ville de Caraquet avec cour asphalte, offrant confort et espaces. Idéale pour une grande famille et offrant un projet locatif au sous-sol. Le rez-de-chaussée vous y trouverez une cuisine fonctionnelle, un salon convivial et une salle de bain. L'entrée principale sépare le rez-de-chaussée et le sous-sol et comprend un garde-robe. À l'étage, 3 chambres à coucher et 2 garde-robe de surplus pour rangement. Au sous-sol, une cuisinette, un salon, une chambre et une salle de bain avec quelques rénovations esthétiques, cet étage pourrait aussi être aménagé pour location offrant ainsi une belle opportunité de revenus. Les améliorations récentes: trois thermopompes installées il y a seulement 3 mois, assurant confort et efficacité énergétique. Discover this charming family home located in Caraquet with paved drive way offering comfort and space. Spacious home for your family and an investment property with income potential. The basement has a kitchenette, living room, one bedroom and a bathroom with a few aesthetic updates, this level could also be converted into a rental space, offering great income potential. Recent improvements; three heat pumps installed just 3 months ago, ensuring comfort and energy efficiency. (id:39198)
Property Details
Interior
Features
Basement Floor
Bath (# pieces 1-6)
9' x 6'Bedroom
7' x 8'Sitting room
8' x 11'Kitchen
8' x 9'Property History
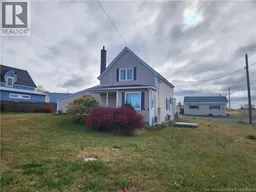 18
18
