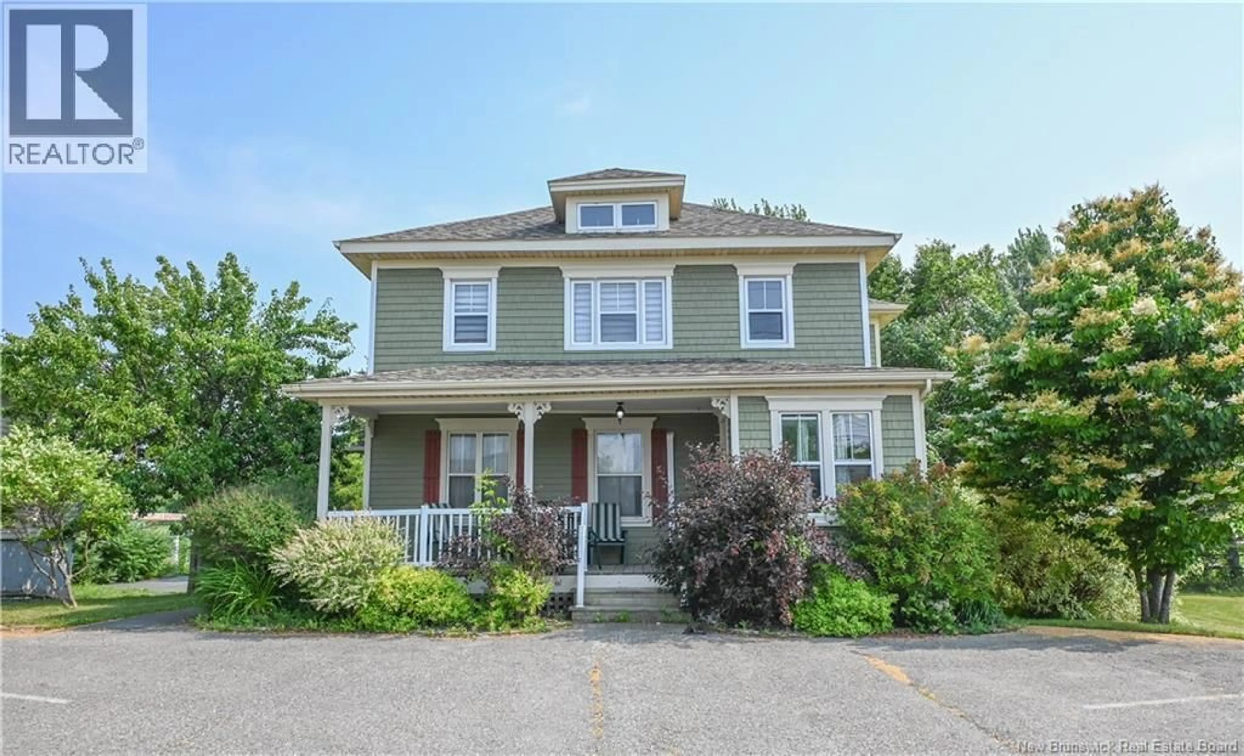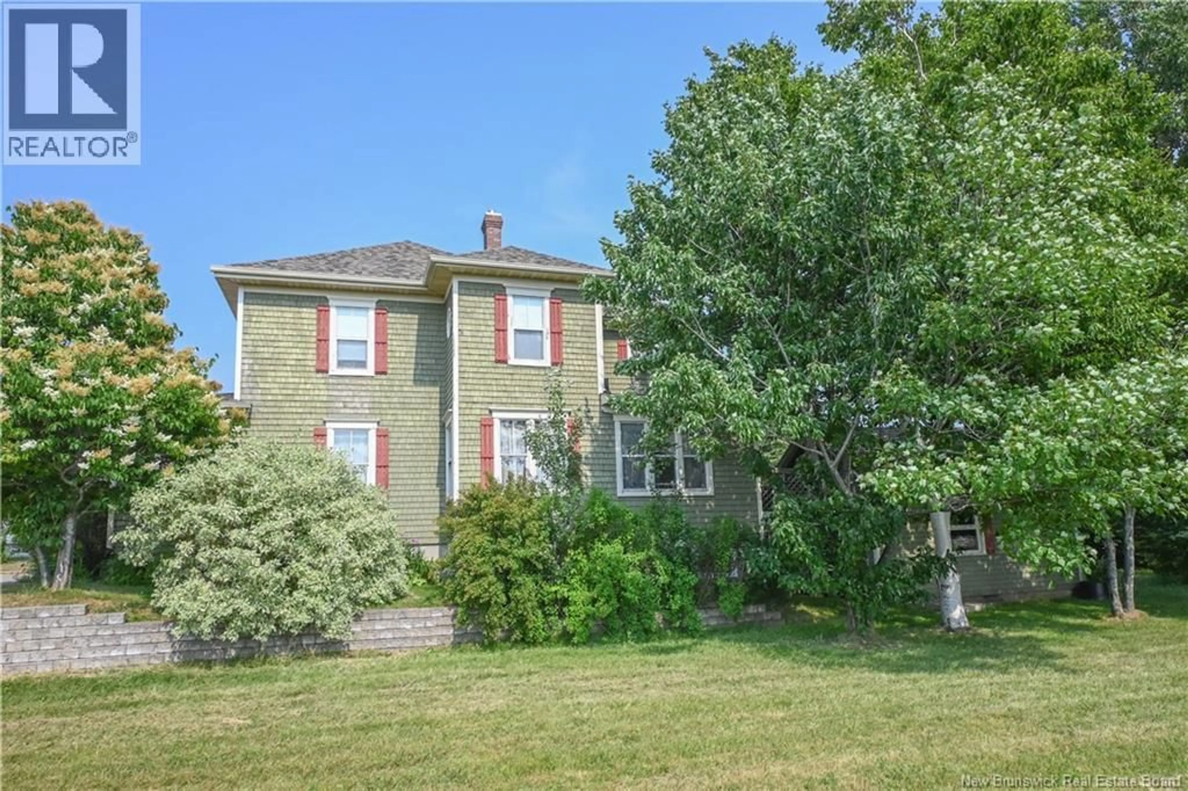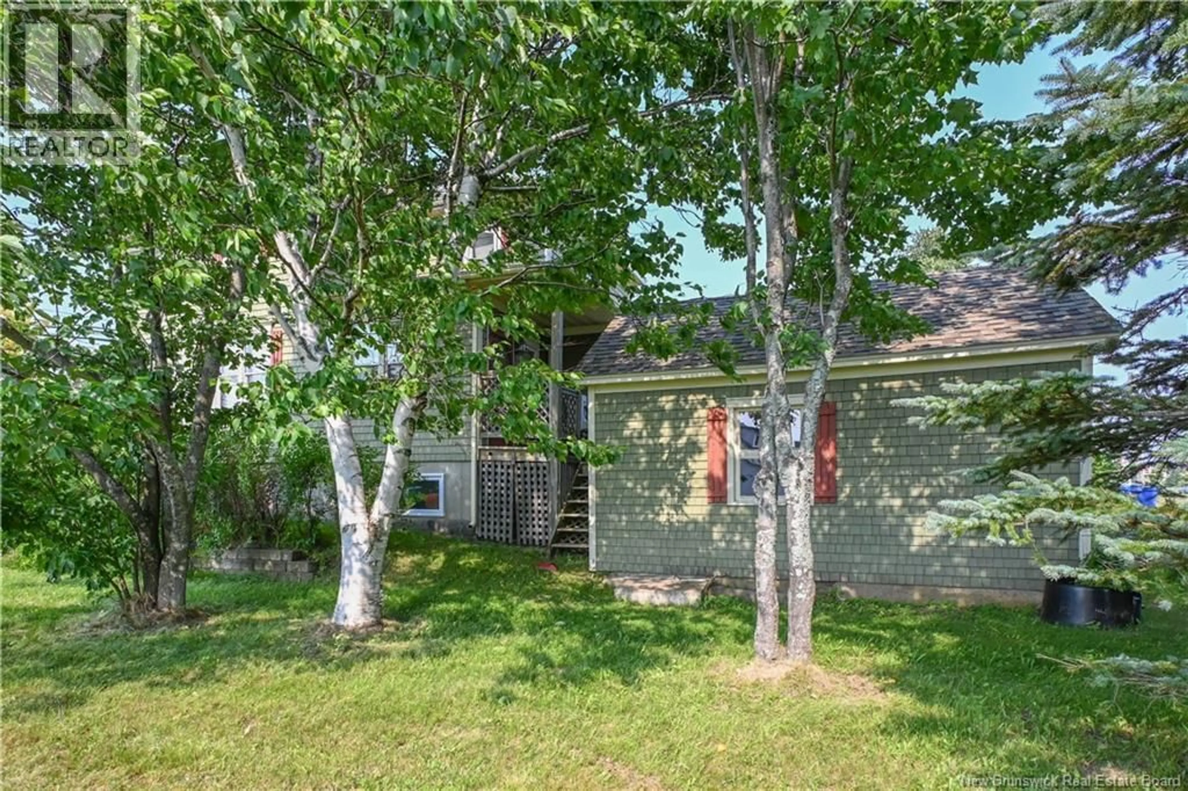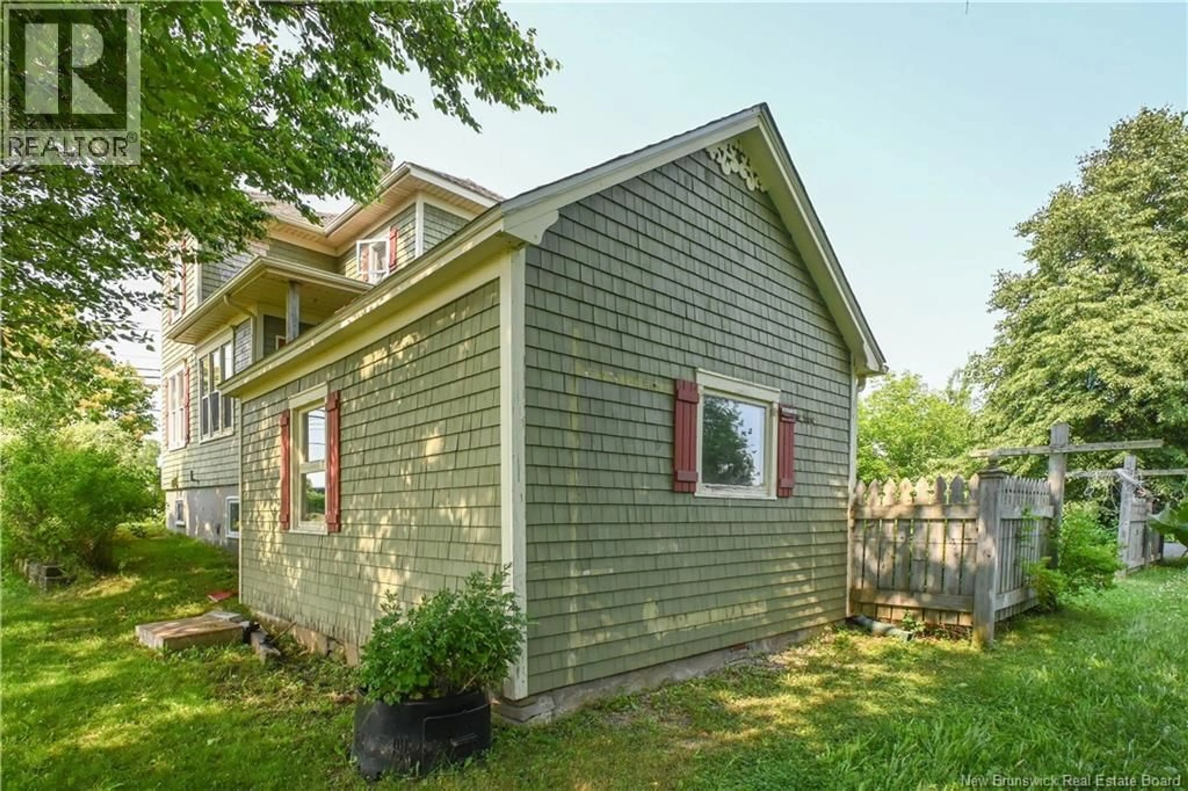98 SAINT-PIERRE BOULEVARD, Caraquet, New Brunswick E1W1B6
Contact us about this property
Highlights
Estimated valueThis is the price Wahi expects this property to sell for.
The calculation is powered by our Instant Home Value Estimate, which uses current market and property price trends to estimate your home’s value with a 90% accuracy rate.Not available
Price/Sqft$141/sqft
Monthly cost
Open Calculator
Description
Here is a magnificent Acadian style property located in the heart of the beautiful town of Caraquet, within walking distance of all services, the bike path and the sea! Whether it's to install your large family, as an income property, for your storefront office, your bed and breakfast project, or other, this house with 8 bedrooms and 6 full bathrooms could interest you! A property that has been very well maintained over the years and has been renovated without being detracted from its period beauty. On the ground floor: entrance, living room with boudoir separated by French doors, large dining room and lunch area, spacious kitchen with great potential to add an island, laundry area and a 1st bedroom with its private bathroom. Hardwood floors, woodwork, several PVC windows for beautiful natural light, and 2 heat pumps are the assets of the main floor. A superb hardwood staircase takes us to the 2nd floor where we find 4 good-sized bedrooms, each with their own private bathroom! As a bonus, a beautiful apartment with 3 bedrooms and a full bathroom in the basement, renovated to date with a functional kitchen, a living room and a private entrance. Beautiful landscaping, private backyard and several parking spaces. Possibility of having a accommodation contract with an organization in the region to make 100% occupancy profitable. Must see! (id:39198)
Property Details
Interior
Features
Basement Floor
Bedroom
10'7'' x 10'4''Bedroom
11'1'' x 12'6''Bedroom
8'1'' x 13'6''Kitchen
15'6'' x 16'6''Property History
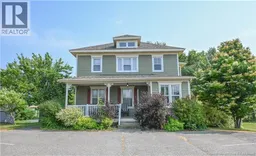 50
50
