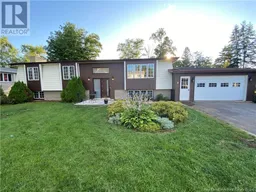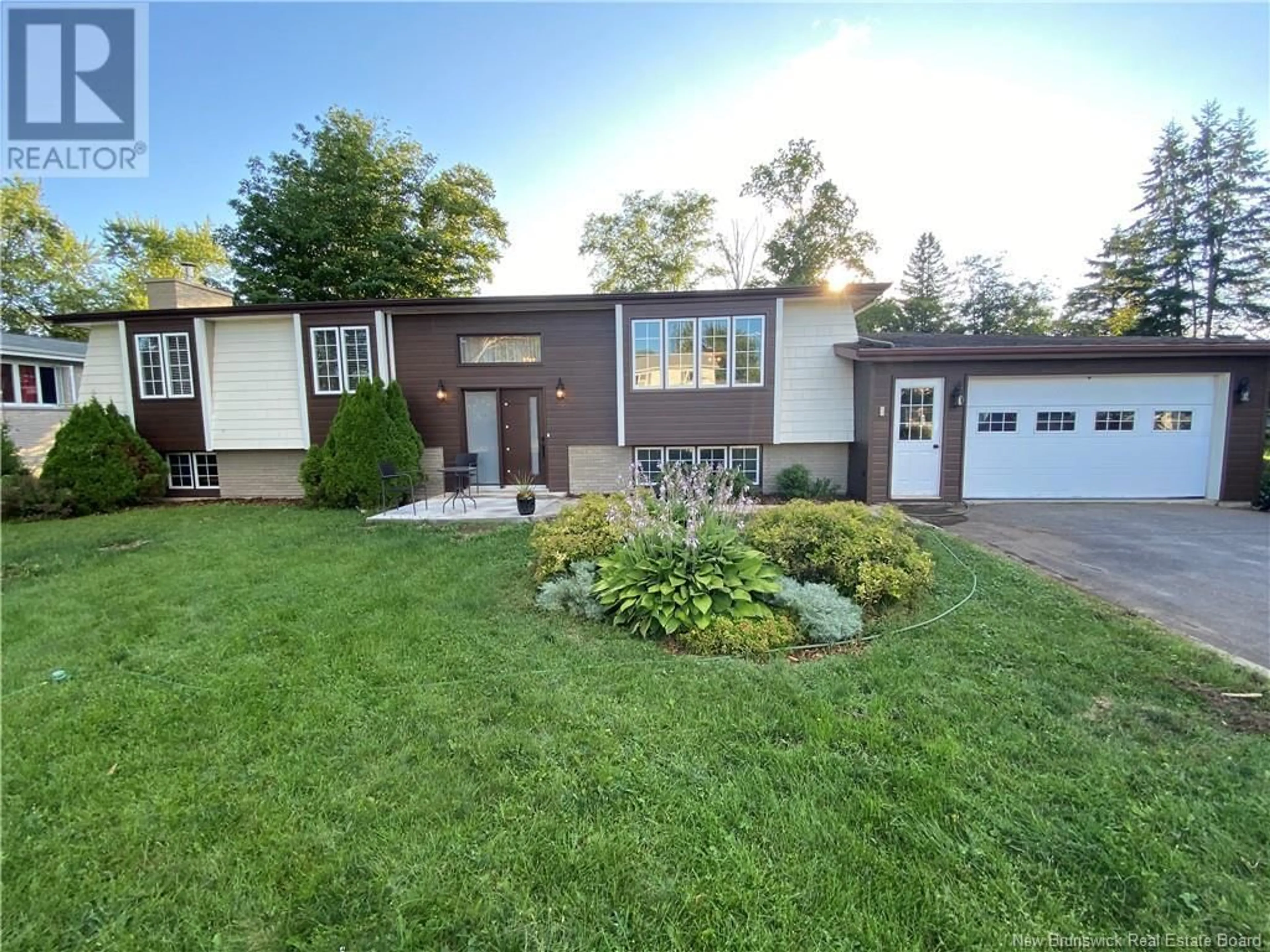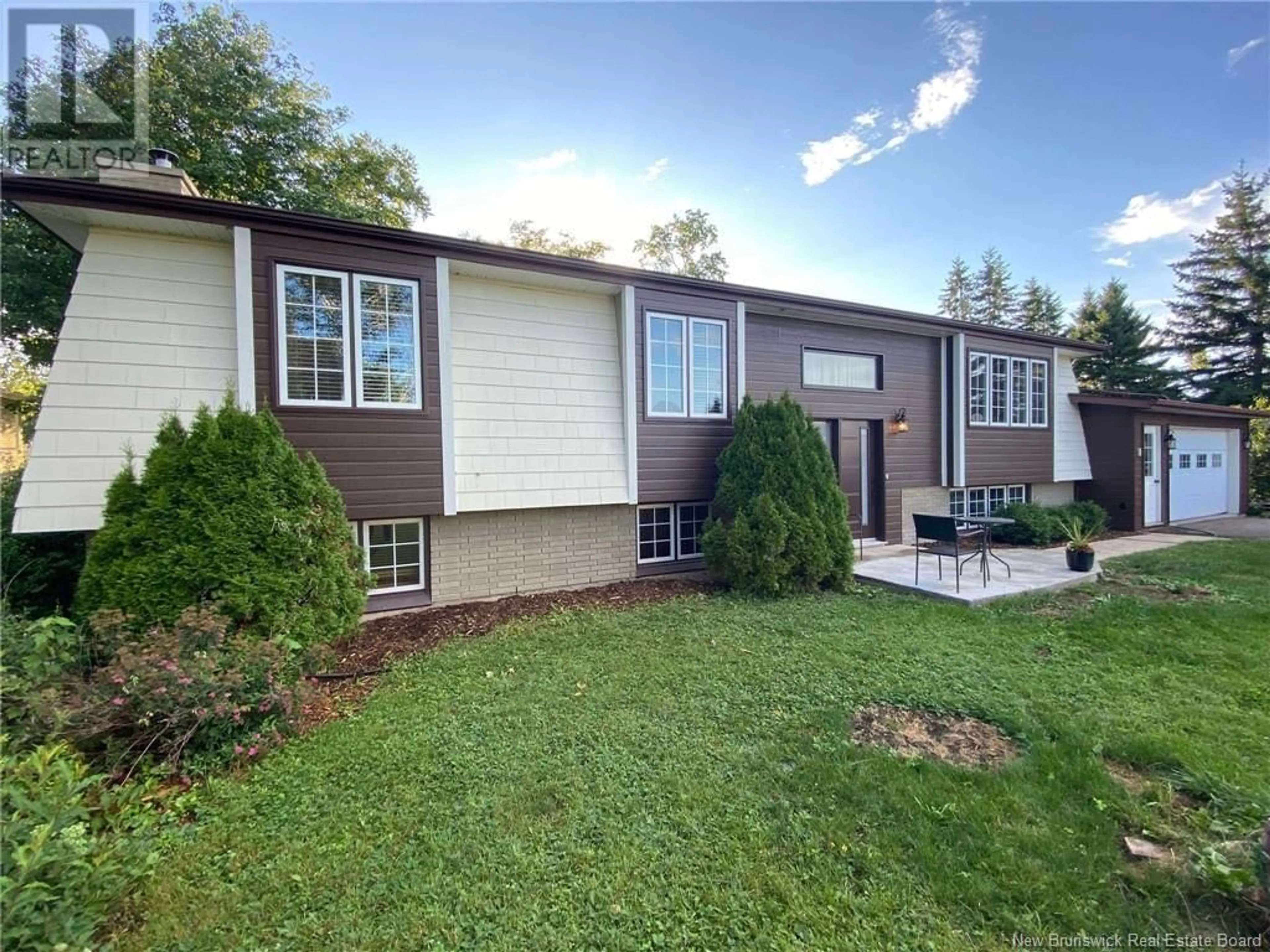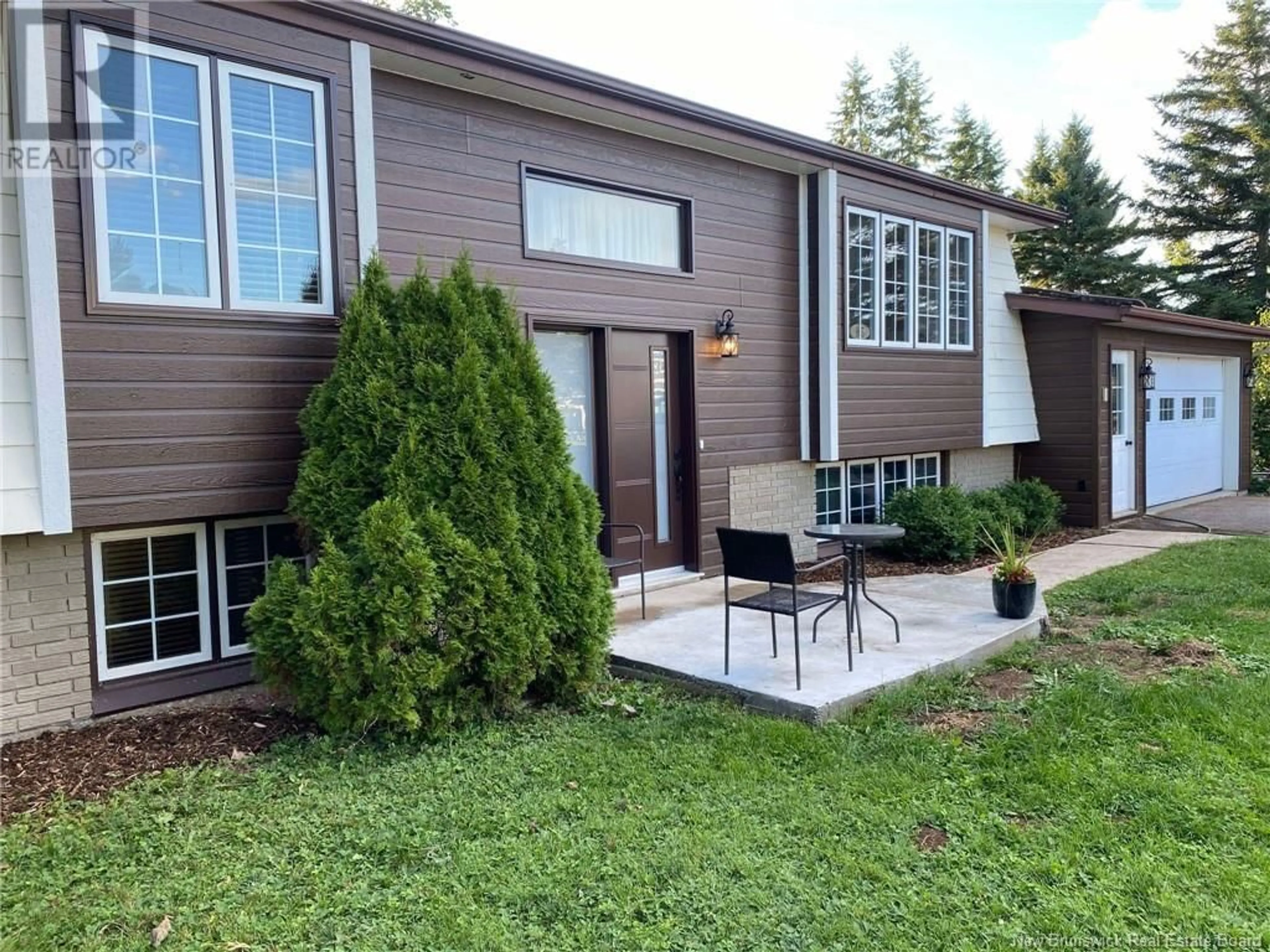955 Sycamore, Bathurst, New Brunswick E2A4M9
Contact us about this property
Highlights
Estimated ValueThis is the price Wahi expects this property to sell for.
The calculation is powered by our Instant Home Value Estimate, which uses current market and property price trends to estimate your home’s value with a 90% accuracy rate.Not available
Price/Sqft$208/sqft
Est. Mortgage$1,395/mth
Tax Amount ()-
Days On Market1 day
Description
Welcome to Sycamore!! PRIME LOCATION!!! Walking distance to the hospital and close to all amenities...shopping, restaurants, schools, walking trails, etc... This gorgeous home offers a spacious kitchen with an island, lots of cupboard space and outdoor access to the backyard. The lovely dining room offers gleaming hardwood floors and is open concept to the large living room. Master bedroom with a 3 piece ensuite, 2 more bedrooms and a full bath completes this level. Lower level is completely finished and features a cozy family room/man cave with a bar and a wood stove for complete relaxation, large den, 4th bedroom, laundry room, full bath, wood storage room and access to the garage (20 x 28). Large double lot, paved driveway right to the back of the house, gazebo with spa inside, metal gazebo, 3 tier deck done in BC Cedar, new PVC windows (2016), attached garage and so much more. This home is the complete package!! Call today to book your showing! (id:39198)
Property Details
Interior
Features
Basement Floor
Laundry room
6'5'' x 7'5''Storage
11' x 14'7''Office
11'6'' x 24'3''3pc Bathroom
Exterior
Features
Property History
 42
42


