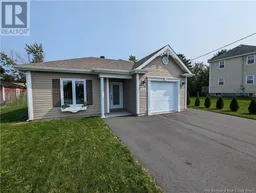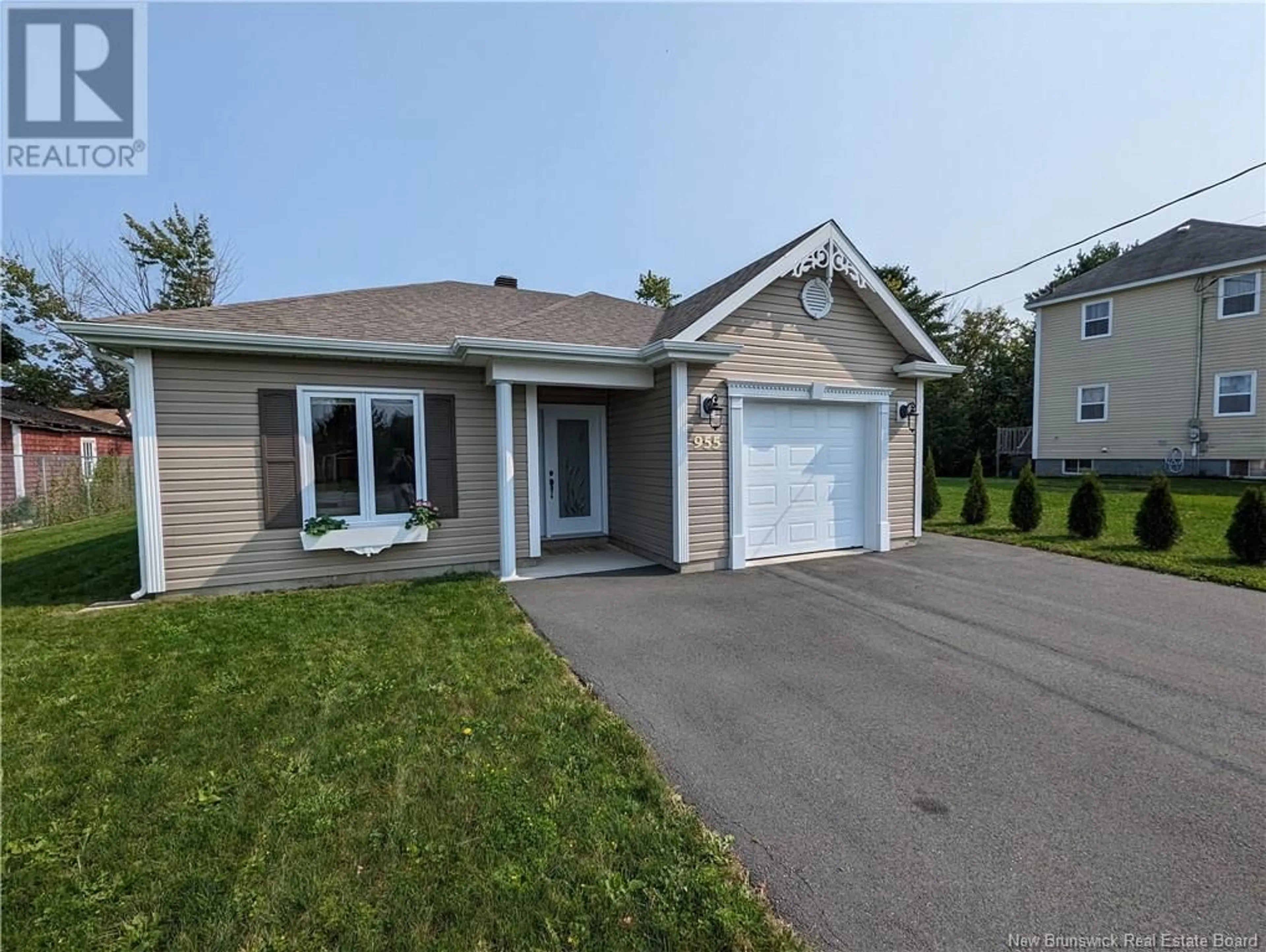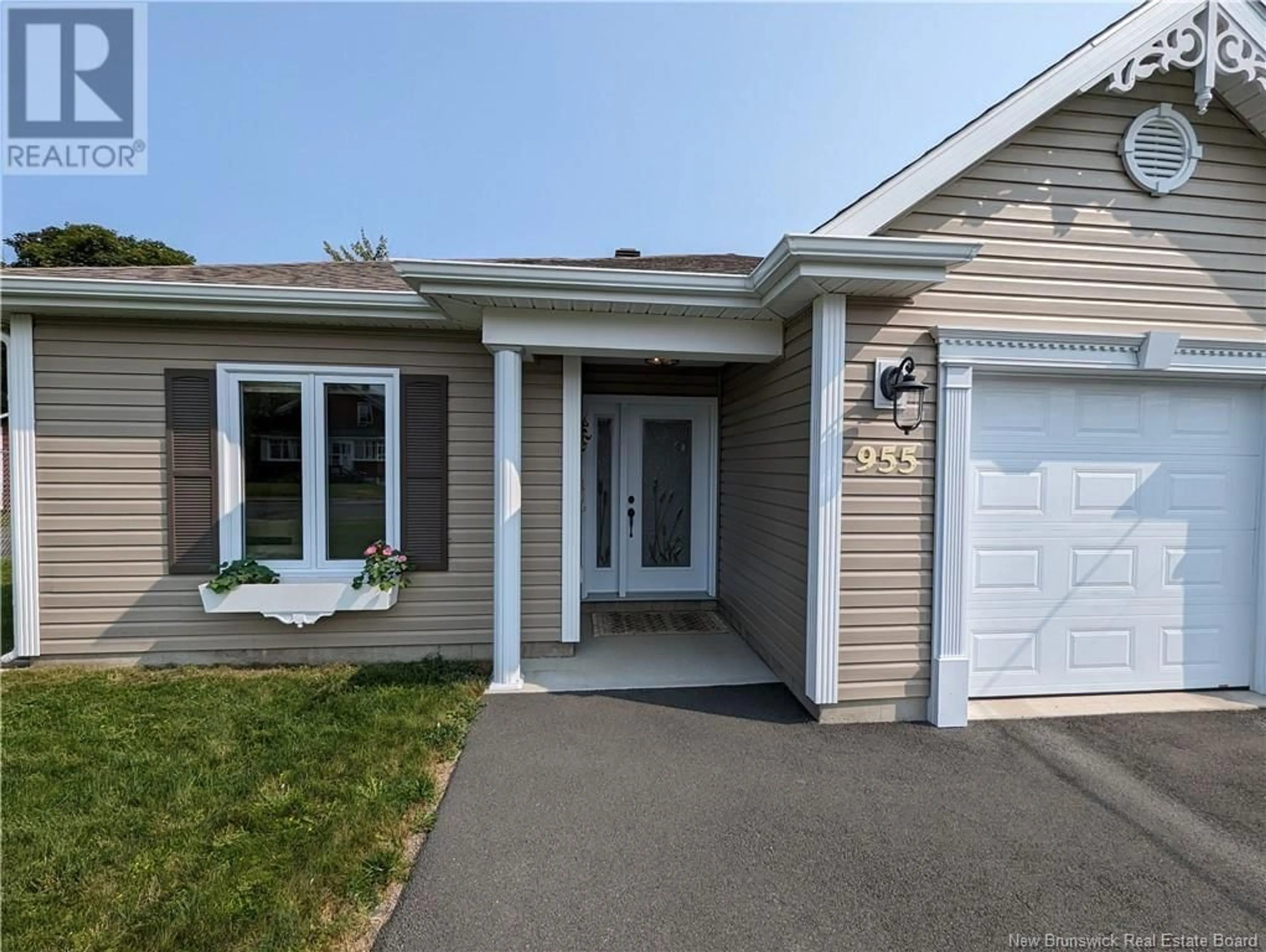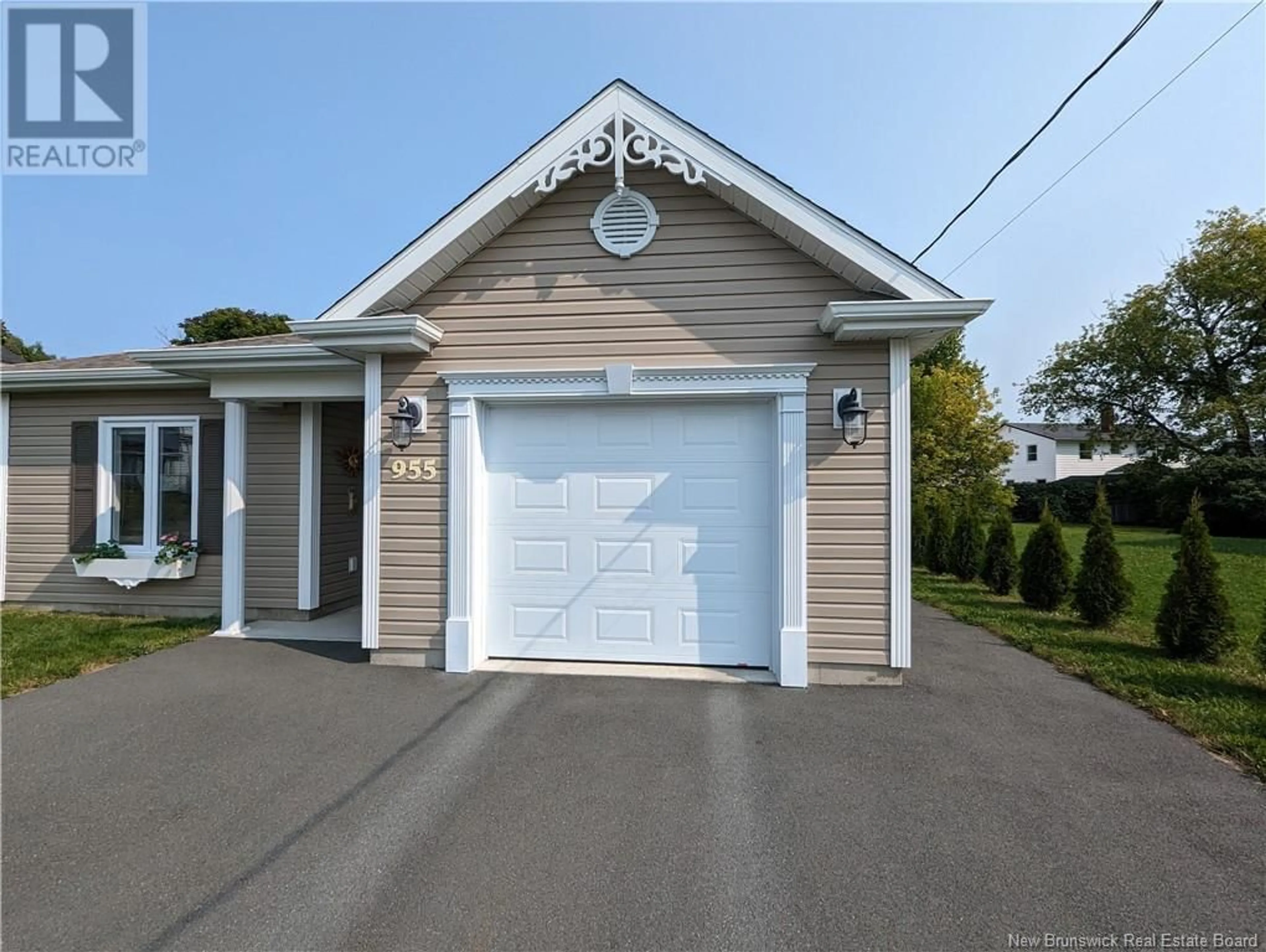955 Riverside, Bathurst, New Brunswick E2A2M9
Contact us about this property
Highlights
Estimated ValueThis is the price Wahi expects this property to sell for.
The calculation is powered by our Instant Home Value Estimate, which uses current market and property price trends to estimate your home’s value with a 90% accuracy rate.Not available
Price/Sqft$283/sqft
Est. Mortgage$1,460/mth
Tax Amount ()-
Days On Market2 days
Description
Welcome to your charming new home! This delightful single-level residence offers a perfect blend of comfort and convenience.This home features two bedrooms with plenty of closet space in each bedroom. The heart of this home features a beautifully designed open-concept kitchen and living room. Making it an inviting space perfect for entertaining and everyday living. The kitchen is equipped with modern appliances and highly functional cabinetry, providing ample storage for all your cooking needs. The house is heated with convection baseboards and a ductless heatpump making it very efficient to heat. Attached single car garage and a utility room accessed through the garage. This home is centrally located, only minutes away from all amenities and walking distance to downtown. Call today to secure your viewing! (id:39198)
Property Details
Interior
Features
Main level Floor
Laundry room
6' x 3'5''Living room/Dining room
18'8'' x 17'6''3pc Bathroom
6'7'' x 9'3''Bedroom
12' x 9'5''Exterior
Features
Property History
 29
29


