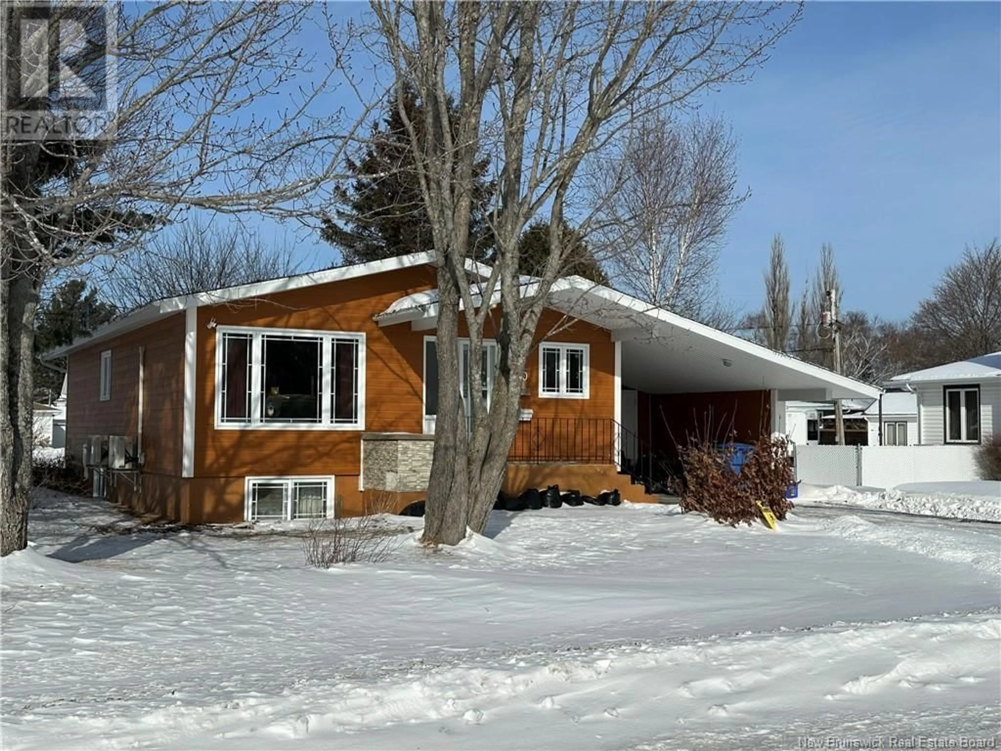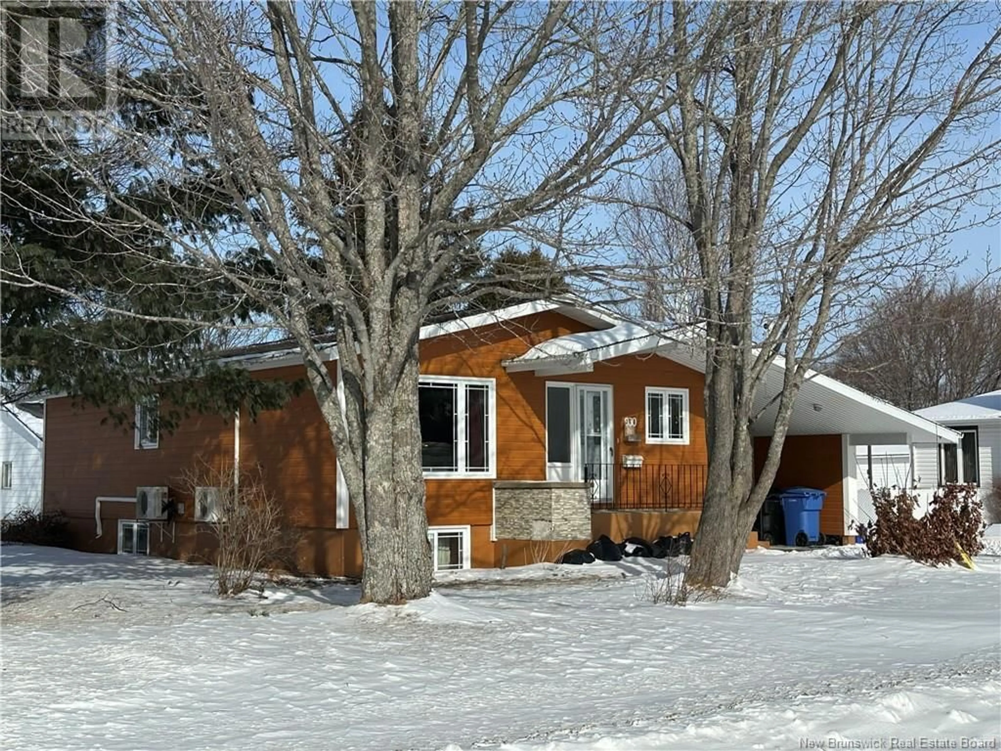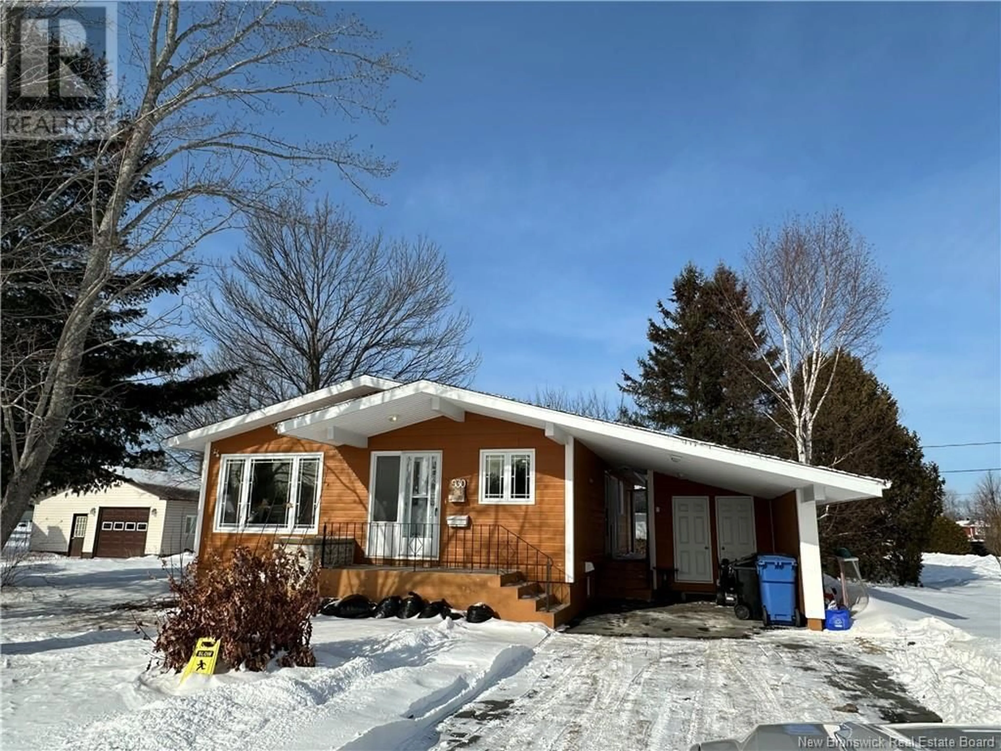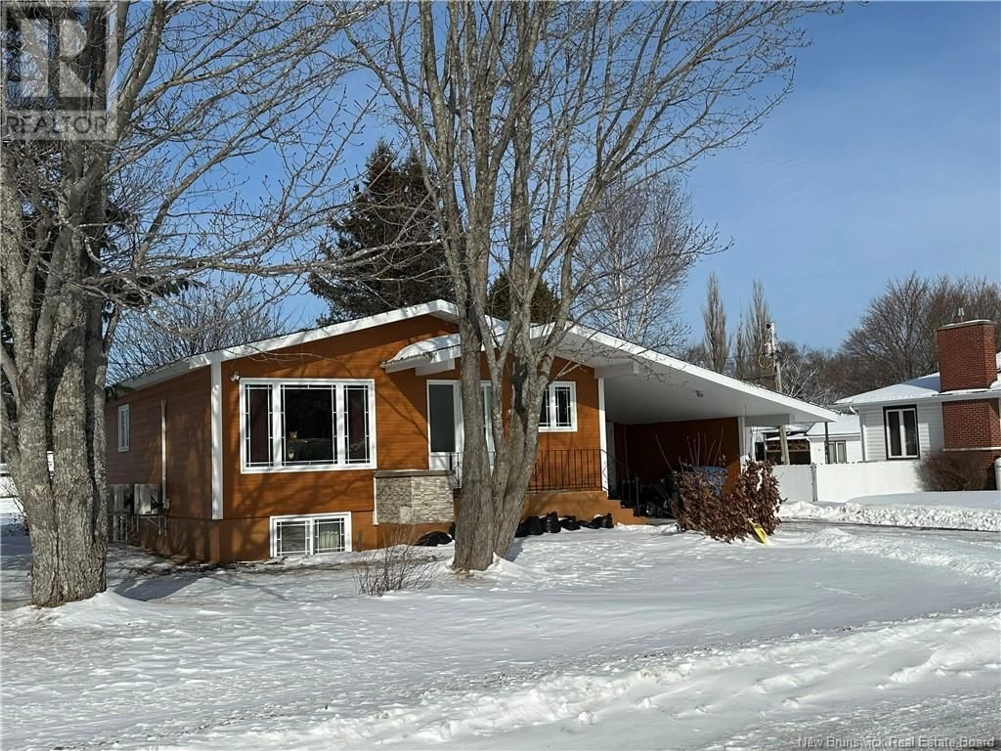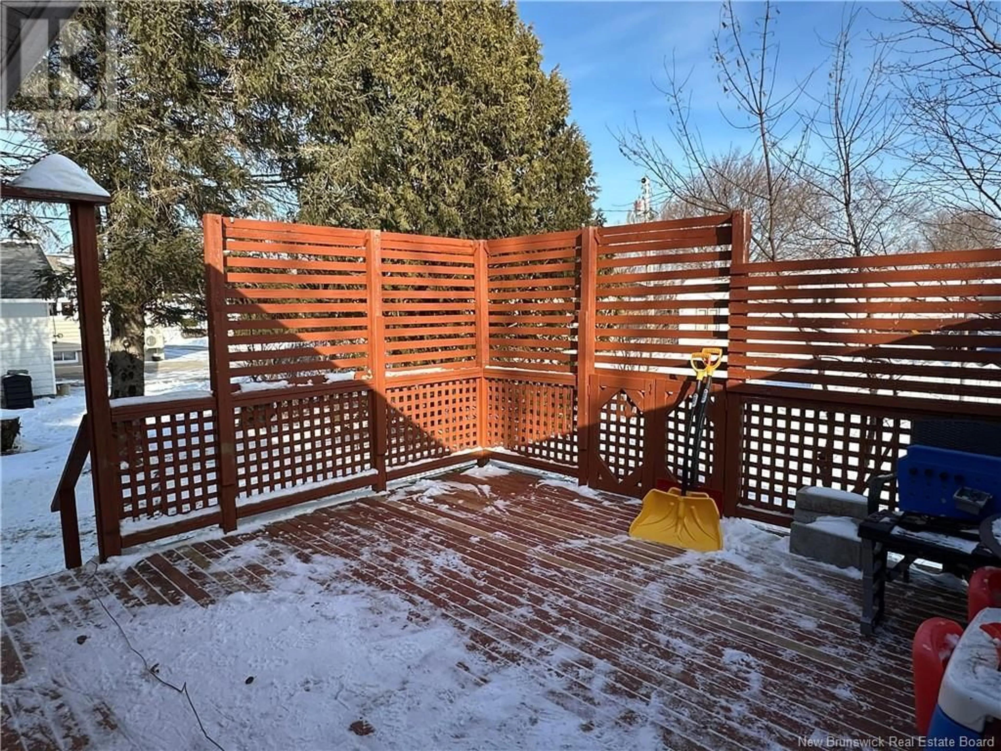93O EDGEWOOD, Bathurst, New Brunswick E2A3T3
Contact us about this property
Highlights
Estimated ValueThis is the price Wahi expects this property to sell for.
The calculation is powered by our Instant Home Value Estimate, which uses current market and property price trends to estimate your home’s value with a 90% accuracy rate.Not available
Price/Sqft$206/sqft
Est. Mortgage$1,030/mo
Tax Amount ()-
Days On Market12 days
Description
Welcome to popular Parkwood Heights Subdivision! This bungalow is on a quiet street with many custom built homes and mature trees. Complete with many upgrades like Canexel siding, PVC windows, roof shingles 2018, carport and side patio area off the dining area via French garden doors offers privacy and a serene area to enjoy lazy summer days! The home has 2 mini split heat pumps and new laminate flooring on both levels. A full bathroom upstairs and a 2 pc bathroom downstairs. The main floor layout is quiet open and offers a large living room with plenty of light and kitchen with painted wood cabinets that have been an update over the original cabinets, appliances will remain (as is) fridge, stove and dishwasher. 3 bedrooms on the main floor.. home is currently rented and as the owner is not living in the house currently we are selling as is without any disclosures or warranties. The basement has had some renovations and new flooring and for the most part is wide open space with an office area ideal for someone who may want to work from home. The windows are a nice size offering plenty of light there is a small cold storage room under the front entry area typical of homes in the area. Electrical panel is 200 amp with breakers. Lots to offer in this home for the price, it could use some paint and freshening up and some interior doors and new trim work but priced accordingly. (id:39198)
Property Details
Interior
Features
Basement Floor
Laundry room
13'1'' x 23'1''Office
11'2'' x 11'8''Family room
11'7'' x 28'4''Exterior
Features
Property History
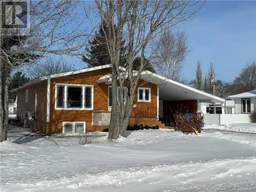 41
41
