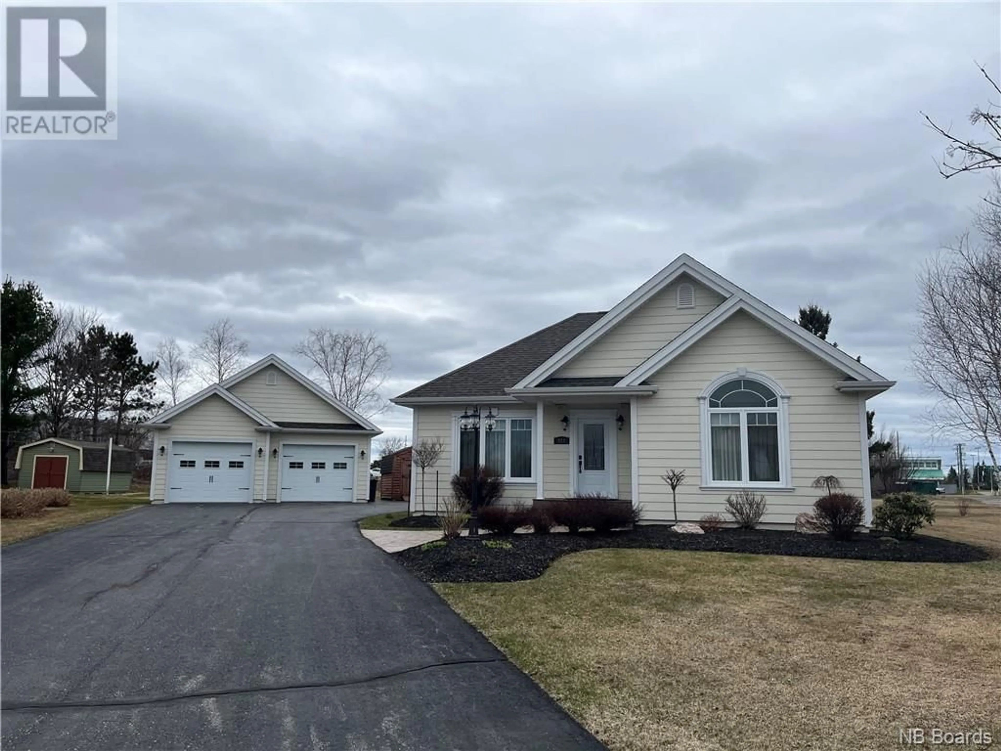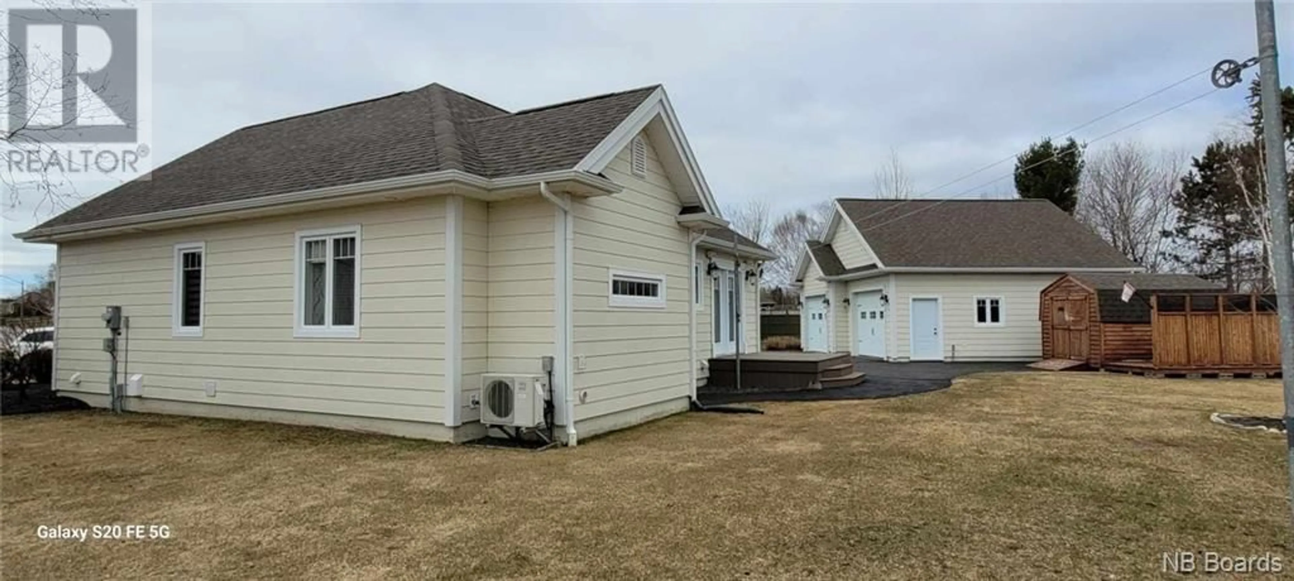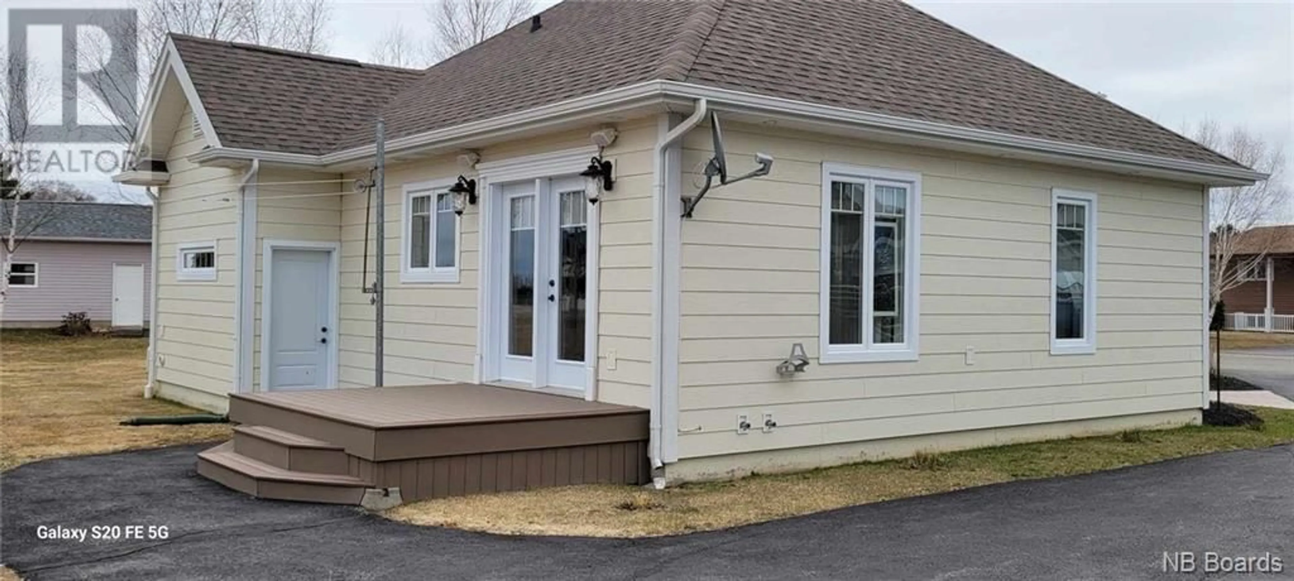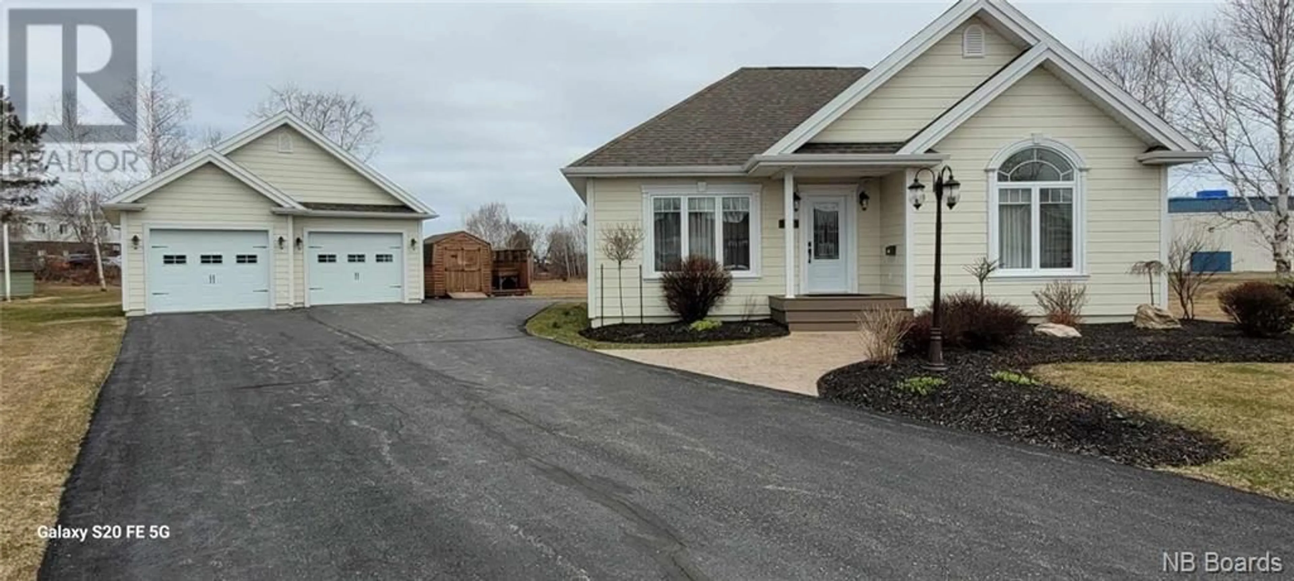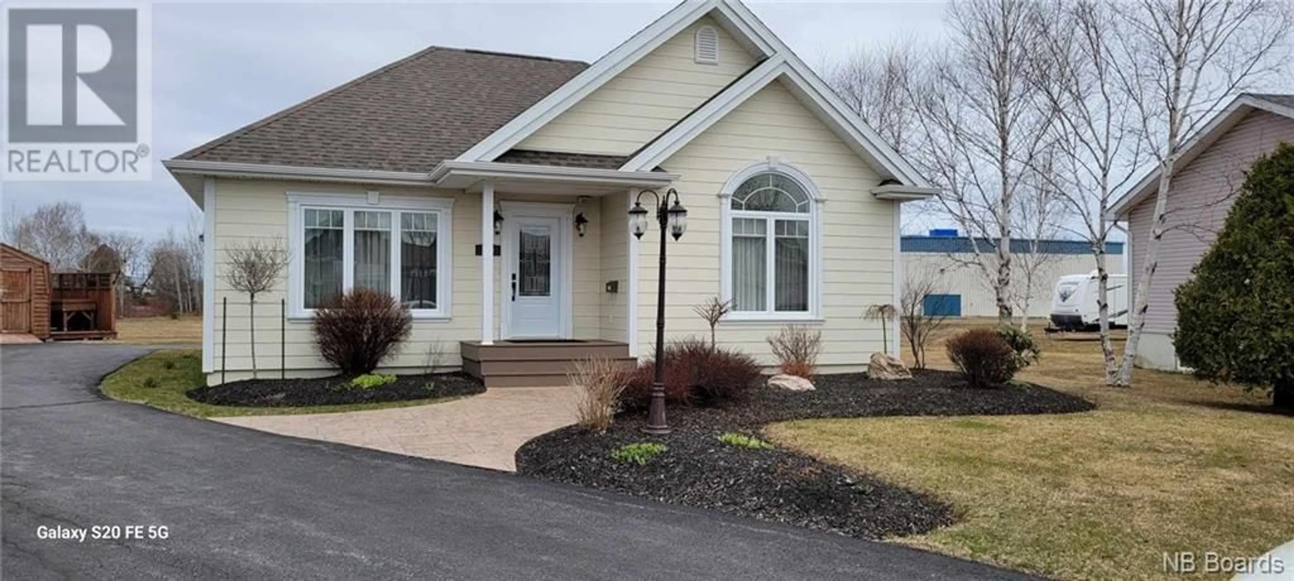920 Duncan Street, Bathurst, New Brunswick E2A2V4
Contact us about this property
Highlights
Estimated ValueThis is the price Wahi expects this property to sell for.
The calculation is powered by our Instant Home Value Estimate, which uses current market and property price trends to estimate your home’s value with a 90% accuracy rate.Not available
Price/Sqft$359/sqft
Est. Mortgage$1,889/mo
Tax Amount ()-
Days On Market256 days
Description
RARE FIND IN BATHURST!PERFECT IMMACULATE RETIREMENT HOME IN A GREAT LOCATION CLOSE TO KCIRVING,NBTRAILS,CCNB, SCHOOLS,RESTAURANT AND 5KM TO THE HOSPITAL.BEAUTIFUL ONE LEVEL HOME QUALITY BUILD HOME WITH LOTS OF NATURAL LIGHTS.WELL DESIGNED KITCHEN CUPBOARDS WITH NEW APPLIANCES .(FRIDGE,STOVE,WASHER AND DRYER ARE LESS THAN ONE YEAR OLD.)THE DINING AREA FLOWS WELL INTO THE LIVING ROOM WHERE YOU FIND A WALL STONE ELECTRIC FIREPLACE, MANTEL AND TV MOUNT ON THE UPPER WALL.THE BATHROOM HAS A THERAPEUTIC 66 INCHES BATH WITH CHROMOTHERAPY LIGHTING FUNCTIONS.THE HOUSE IS BUILD ON A 5'6 INCHES BASEMENT FOR AMPLE STORAGE AND ALL INSOLATED BY URETHANE, ALSO INCLUDES A 28X28 HEATED GARAGE WITH OWN ELECTRIC PANEL AND FLOORING HAS BEEN DONE IN EPOXY ($. 8000.) HOME HAS BEEN THROUGHLY PAINTED.ALL UNDERGROUND WIRING) HEATING COST: $236.00 BUDGET.MOVE IN READY HOME!!NOTE: AIR EXCHANGER WAS CHANGED LAST YEAR.POSSESSION DATE IS FLEXIBLE. (id:39198)
Property Details
Interior
Features
Main level Floor
Bedroom
9'0'' x 14'0''Bath (# pieces 1-6)
Primary Bedroom
12'0'' x 15'0''Living room
123'5'' x 15'9''Exterior
Features
Property History
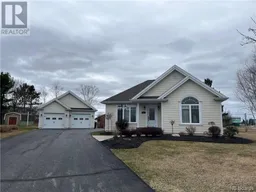 31
31
