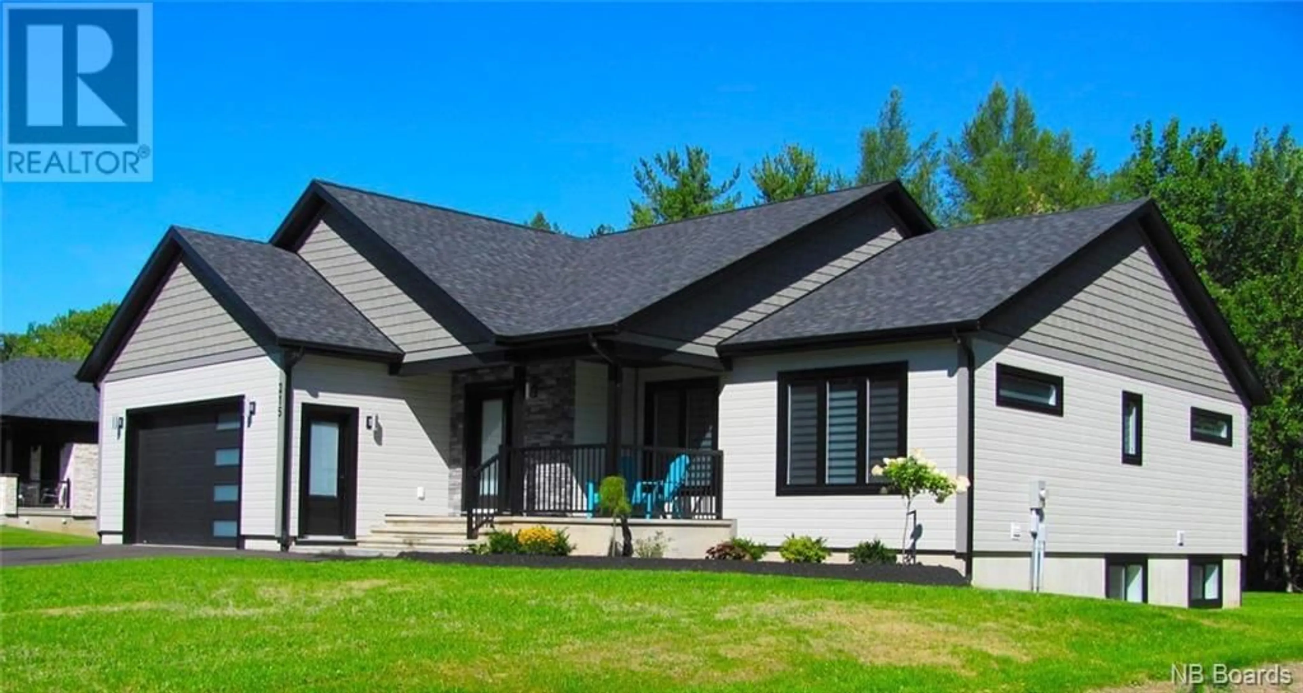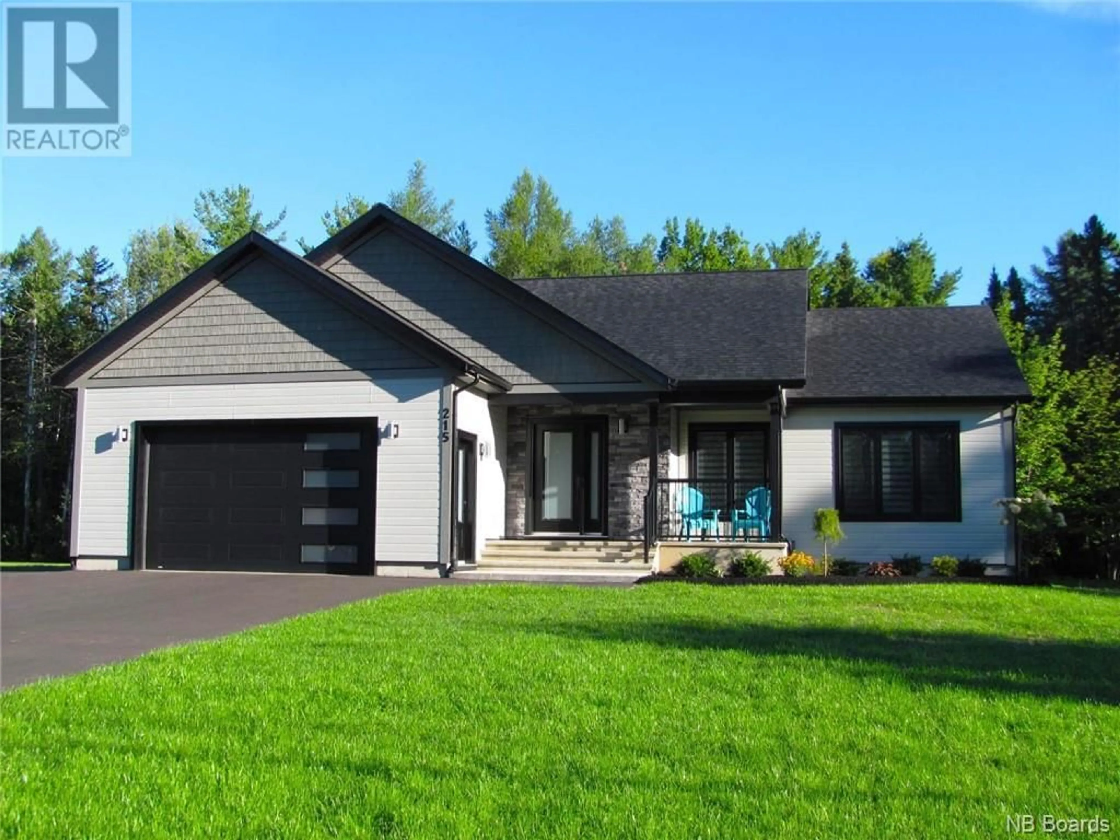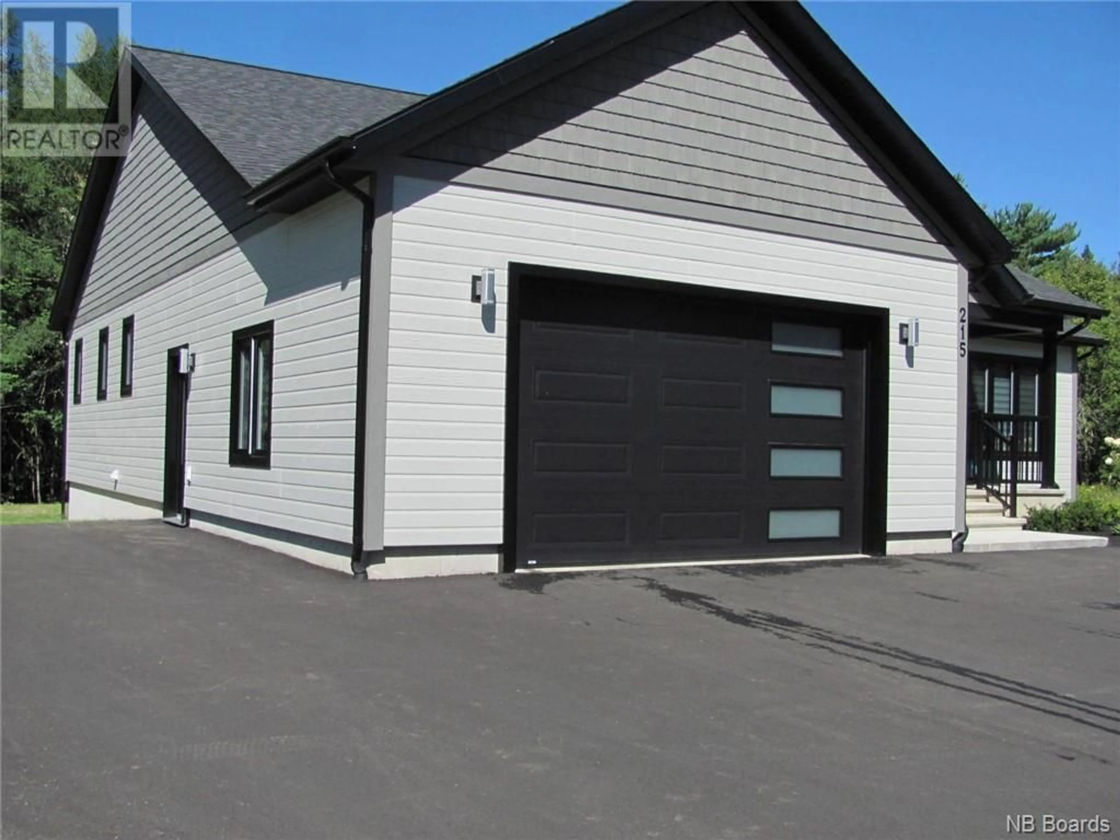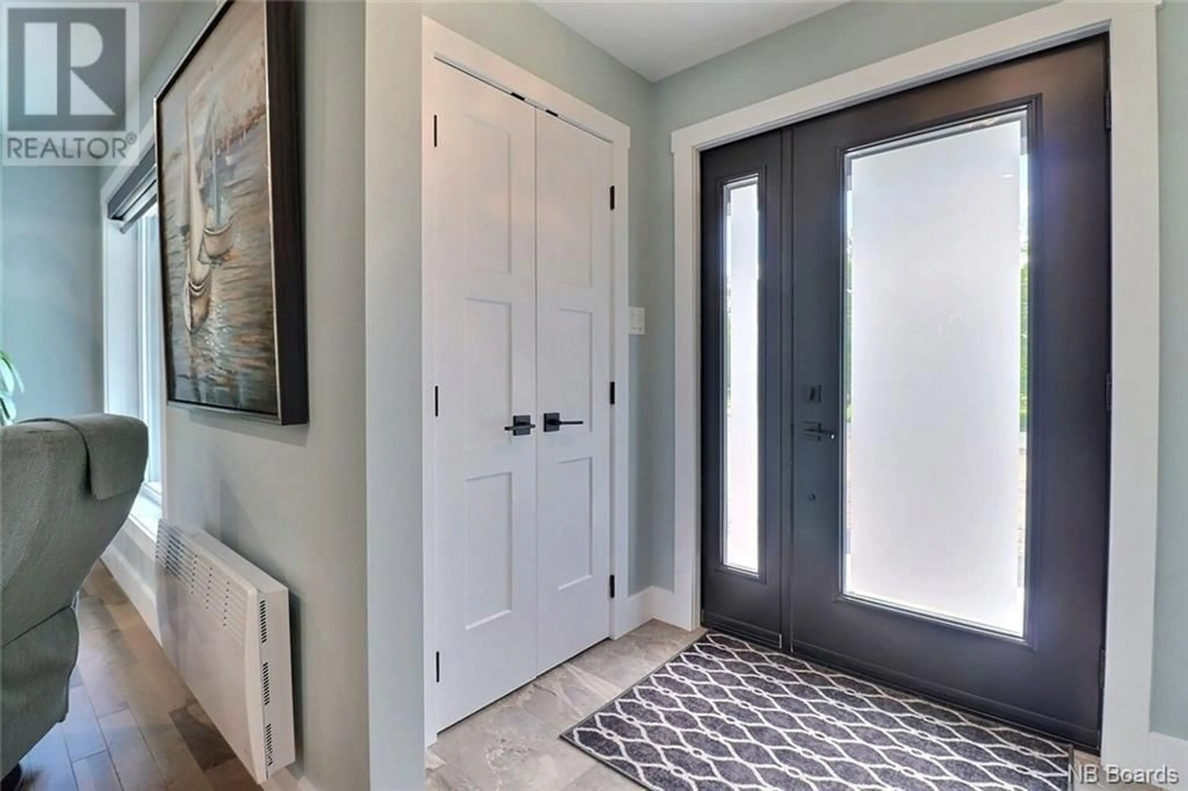215 Youghall, Bathurst, New Brunswick E2A4X5
Contact us about this property
Highlights
Estimated ValueThis is the price Wahi expects this property to sell for.
The calculation is powered by our Instant Home Value Estimate, which uses current market and property price trends to estimate your home’s value with a 90% accuracy rate.Not available
Price/Sqft$455/sqft
Est. Mortgage$3,263/mo
Tax Amount ()-
Days On Market1 year
Description
BRAND NEW BUILD ACROSS FROM GOWAN BRAE GOLF COURSE! Built in one of the most desirable areas of Bathurst you are directly across from the famous Gowan Brae golf course, minutes from Youghall beach and the marina, but also close the hospital and the shopping district! This home has it all. 9ft ceilings in main living area, zero maintenance exterior, tons of light, gorgeous location and move-in ready! Built in the fall of 2021, this thoughtfully planned home works for everyone. A modern open concept but with beautifully divided sleeping 'wings' for privacy, it works for family, guest and friends! With 4 bedrooms and 3 full baths, a massive rec room in the lower level, a fully covered rear porch with concrete deck, gorgeous hardwood floors throughout the main level and a paved driveway are just some of the benefits of this home. Built with all the modern building materials such as Connexel siding, PVC and aluminium railings, concrete decks and composite decking, it will be zero maintenance for years to come! it is also extremely efficient to run, even with the generous 3340 square feet of finished space with avg heat/electric at $220/mth at time of listing! This home if definitely worth the look. Call today for a showing or click on the link for a virtual tour *Click on 'brochure' to see the interior video of this gorgeous home!* (id:39198)
Property Details
Interior
Features
Basement Floor
Family room
36' x 20'9''Bedroom
13'4'' x 9'Utility room
8'2'' x 7'11''Bonus Room
10'7'' x 10'6''Exterior
Features
Property History
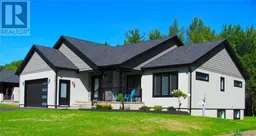 50
50
