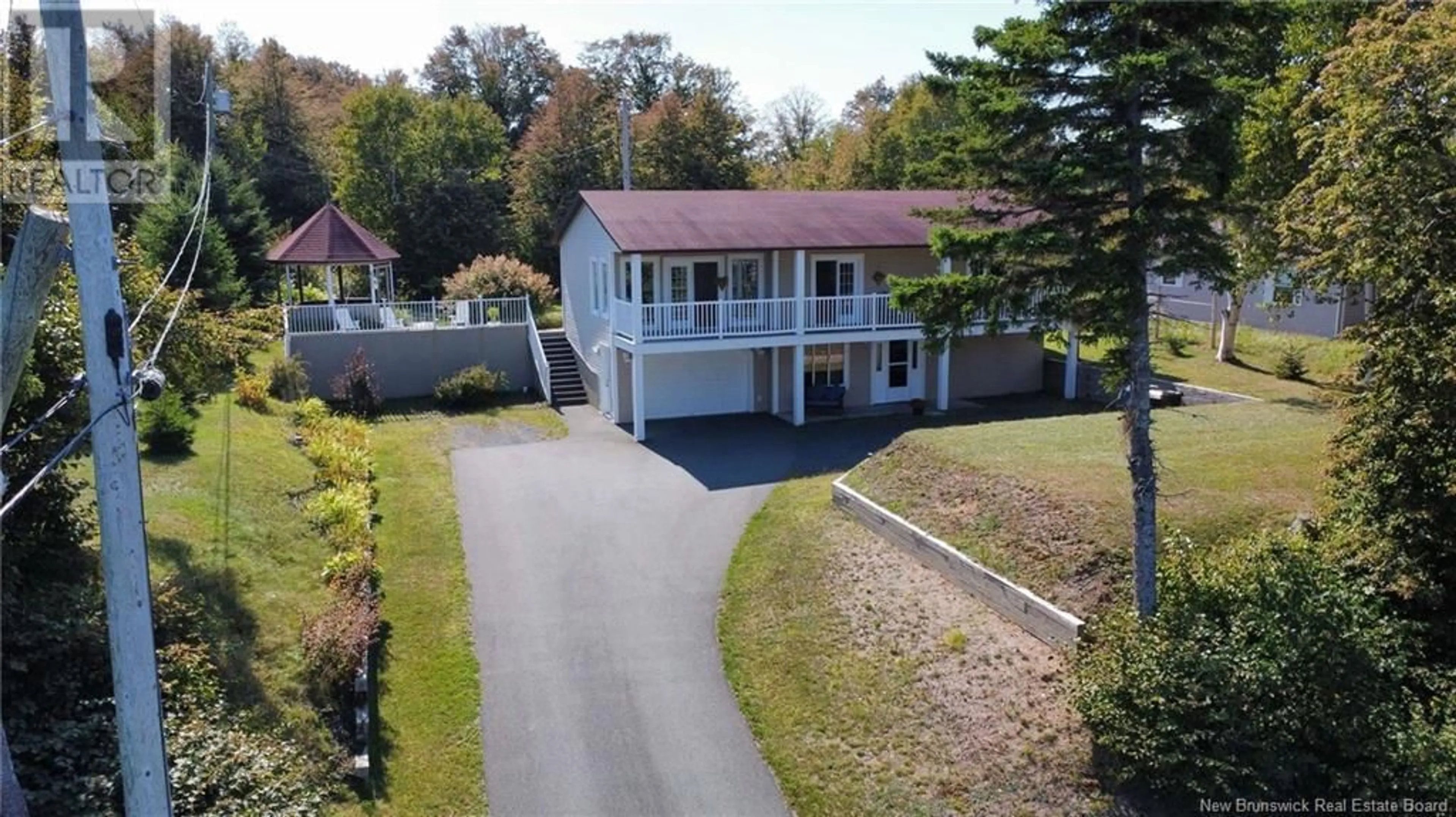1975 Queen Elizabeth Drive, Bathurst, New Brunswick E2A4Y4
Contact us about this property
Highlights
Estimated ValueThis is the price Wahi expects this property to sell for.
The calculation is powered by our Instant Home Value Estimate, which uses current market and property price trends to estimate your home’s value with a 90% accuracy rate.Not available
Price/Sqft$378/sqft
Est. Mortgage$1,717/mo
Tax Amount ()-
Days On Market30 days
Description
Discover your dream retreat with this charming 2-bedroom, 2-bathroom home, offering the potential for a 3rd bedroom. Enjoy breathtaking views of the Bay of Chaleur from the expansive front porch that spans the entire front of the house on the second level. Accessible from both bedrooms and the living room, this porch is perfect for relaxing and taking in the serene surroundings. The beautifully landscaped yard adds to the allure, providing a wonderful space for outdoor gatherings. The finished walkout basement offers versatile options for a home office, game room, or additional guest quarters. With a built-in garage for secure parking and extra storage, and public beach access just minutes away, this property combines convenience with coastal charm. Experience peaceful living and make this delightful home yours today! (id:39198)
Property Details
Interior
Features
Basement Floor
Other
8'7'' x 7'6''4pc Bathroom
Family room
29'0'' x 13'11''Utility room
7'0'' x 11'4''Property History
 31
31


