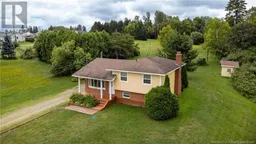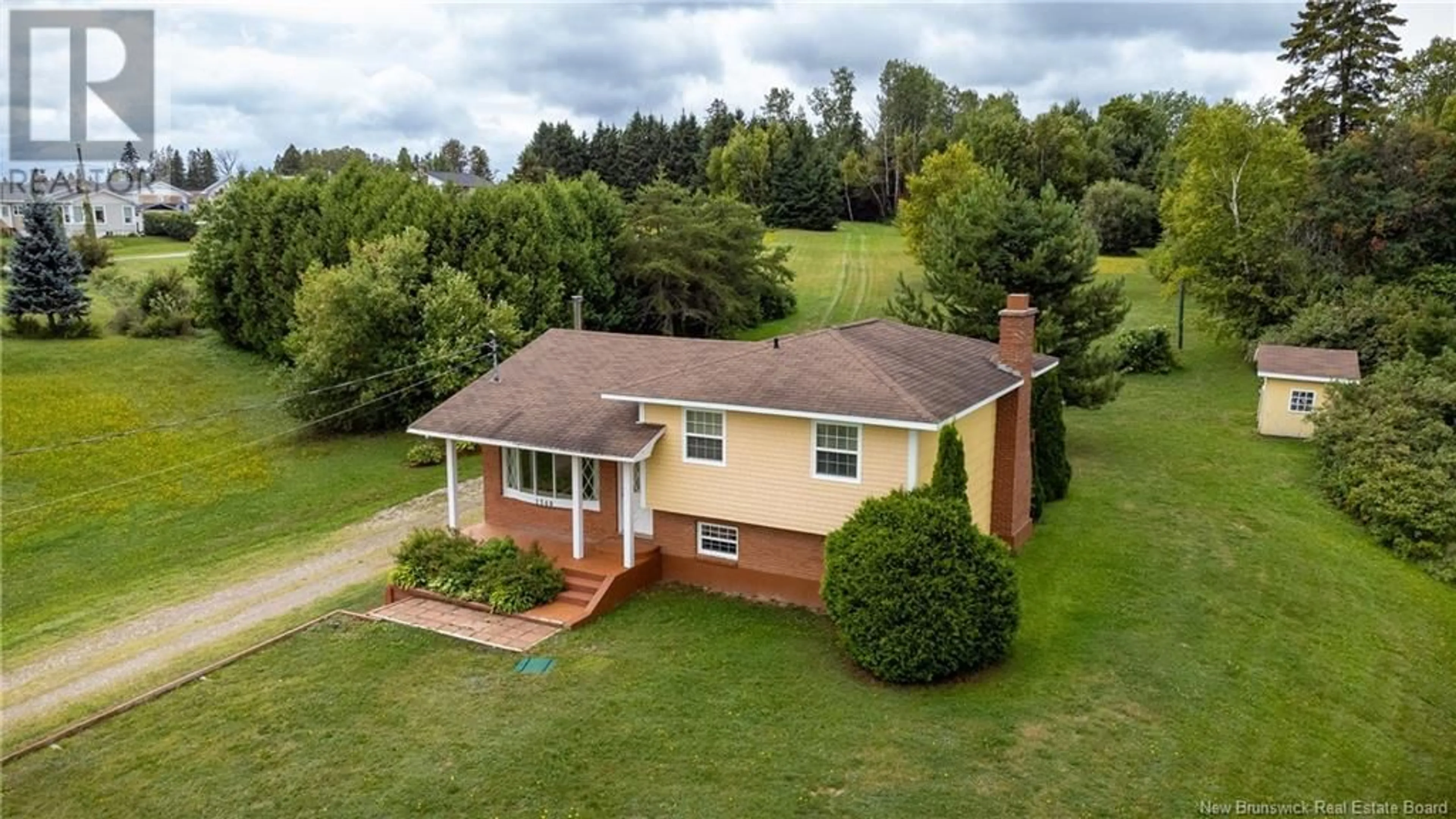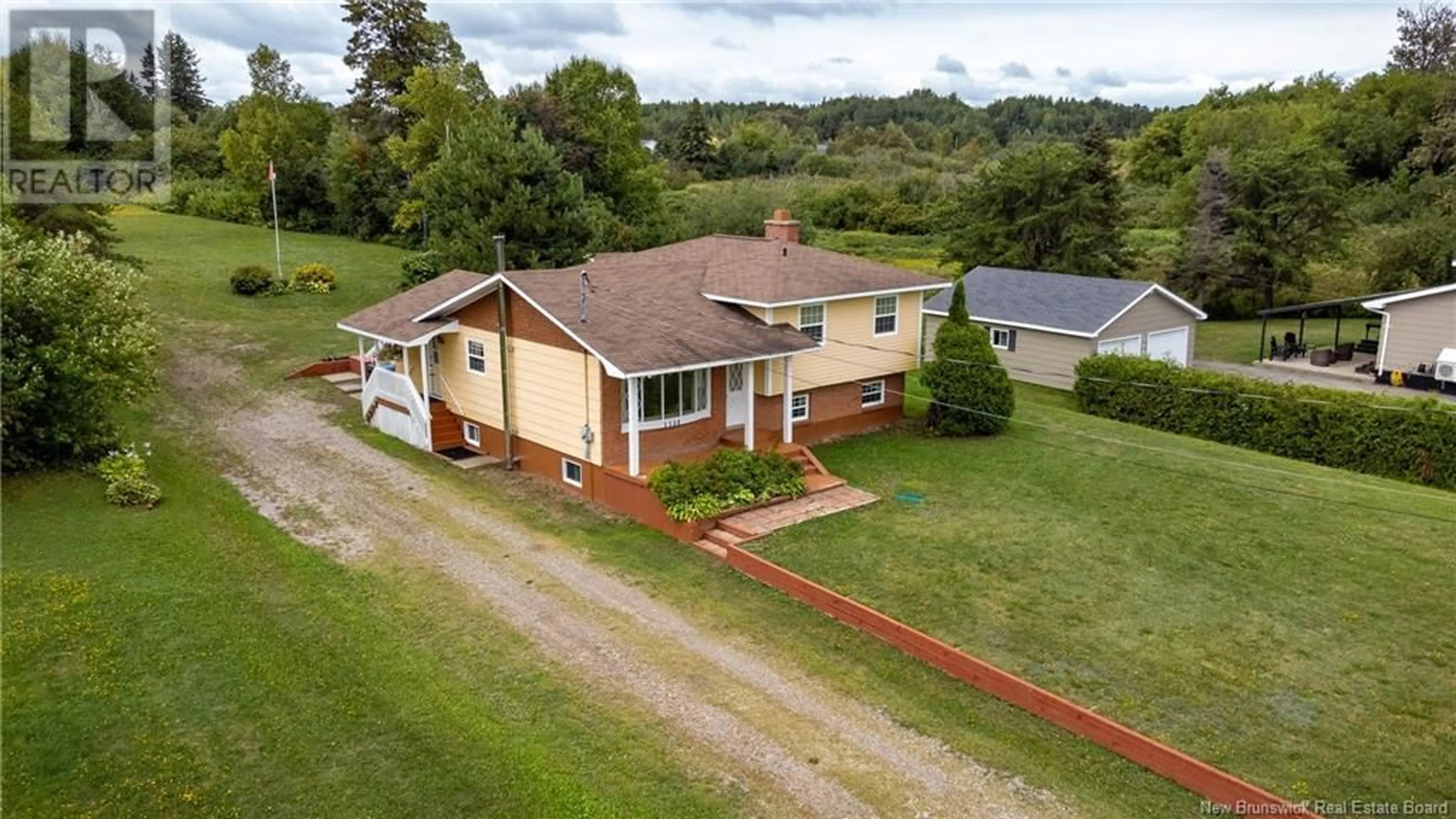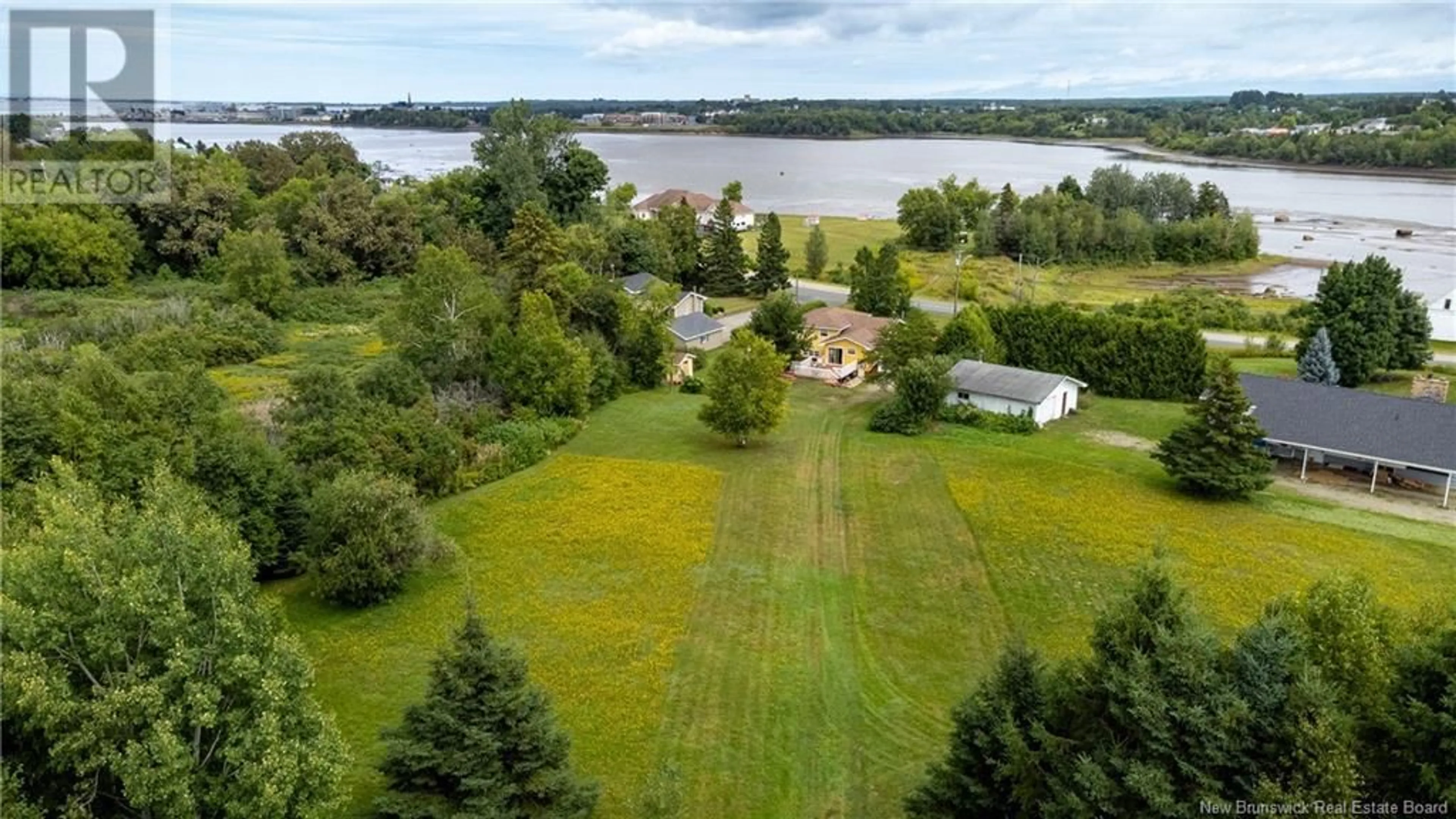1540 Riverside Drive, Bathurst, New Brunswick E2A6K9
Contact us about this property
Highlights
Estimated ValueThis is the price Wahi expects this property to sell for.
The calculation is powered by our Instant Home Value Estimate, which uses current market and property price trends to estimate your home’s value with a 90% accuracy rate.Not available
Price/Sqft$249/sqft
Est. Mortgage$1,202/mth
Tax Amount ()-
Days On Market1 day
Description
Discover this well-maintained side-split home on a spacious 2.56-acre lot along the desirable Riverside Drive. Enjoy beautiful water views from the concrete front porch and the large bay window in the living room. The main level features a convenient side entrance with a half bath, a comfortable living room, and a spacious kitchen with a formal dining room. Patio doors from the dining room open to a large, private deckideal for entertaining. Upstairs, you'll find three generously sized bedrooms, including a large master, and a full bath. The lower level offers a bright second living room, a laundry area, and an office that could easily be converted into a fourth bedroom. The unfinished walk-out area provides ample storage. The property includes a sizable yard with storage shed & excellent privacyrare within the city limits. Additionally, the land is divided into two lots, with one lot having its own entrance off White Lane. This is perfect for future development or to sell as a building lot if extra land is not needed. This home offers a blend of space, comfort, and privacy in a sought-after location (Additional Land: PID 20519492, PAN 03789093, Assessment: $21,600, Property Taxes: $611.04 for 2024). (id:39198)
Property Details
Interior
Features
Second level Floor
Bedroom
11'6'' x 4'4''Bedroom
12'6'' x 11'11''Bedroom
10'10'' x 9'1''Property History
 35
35


