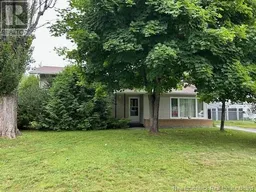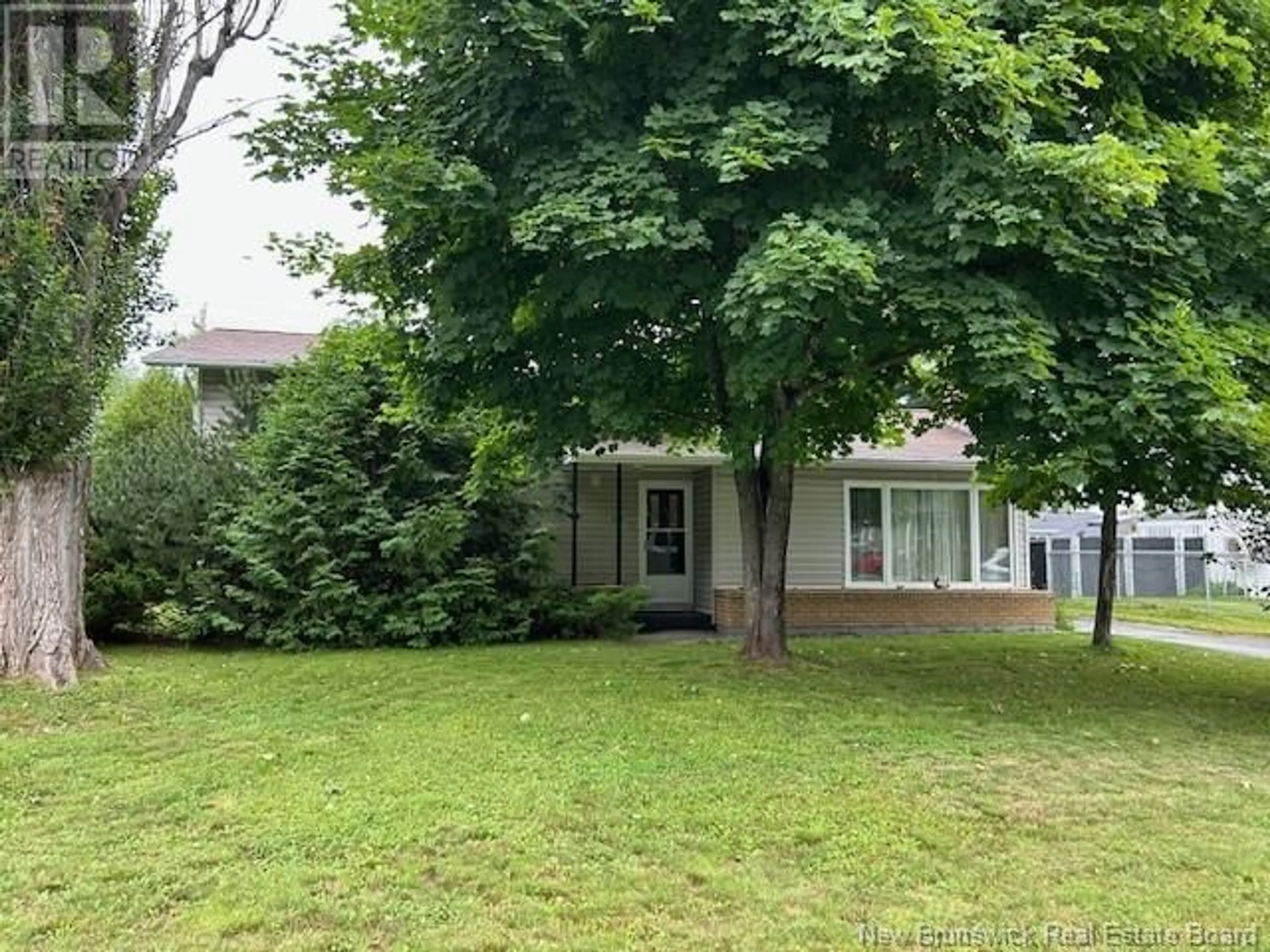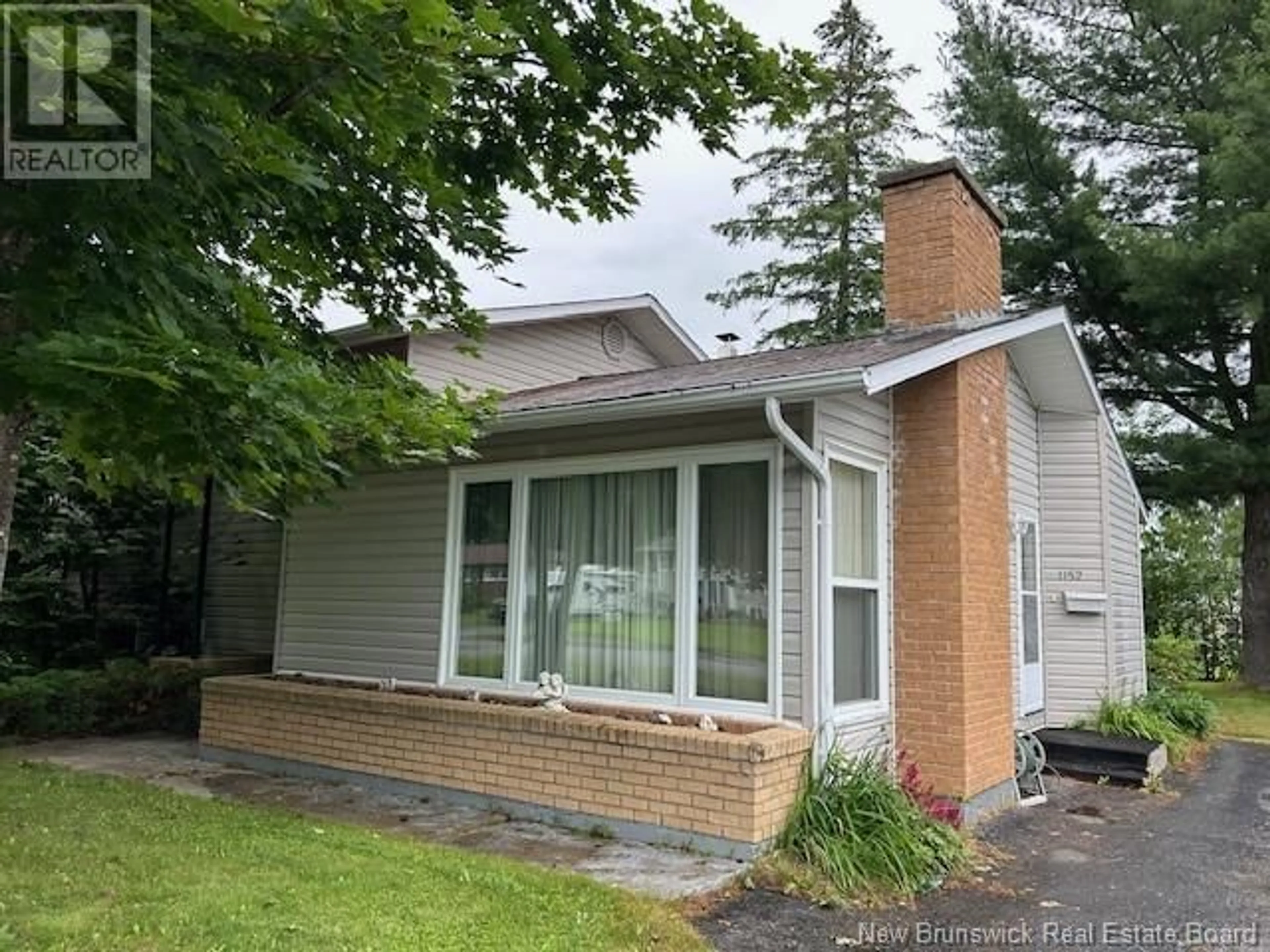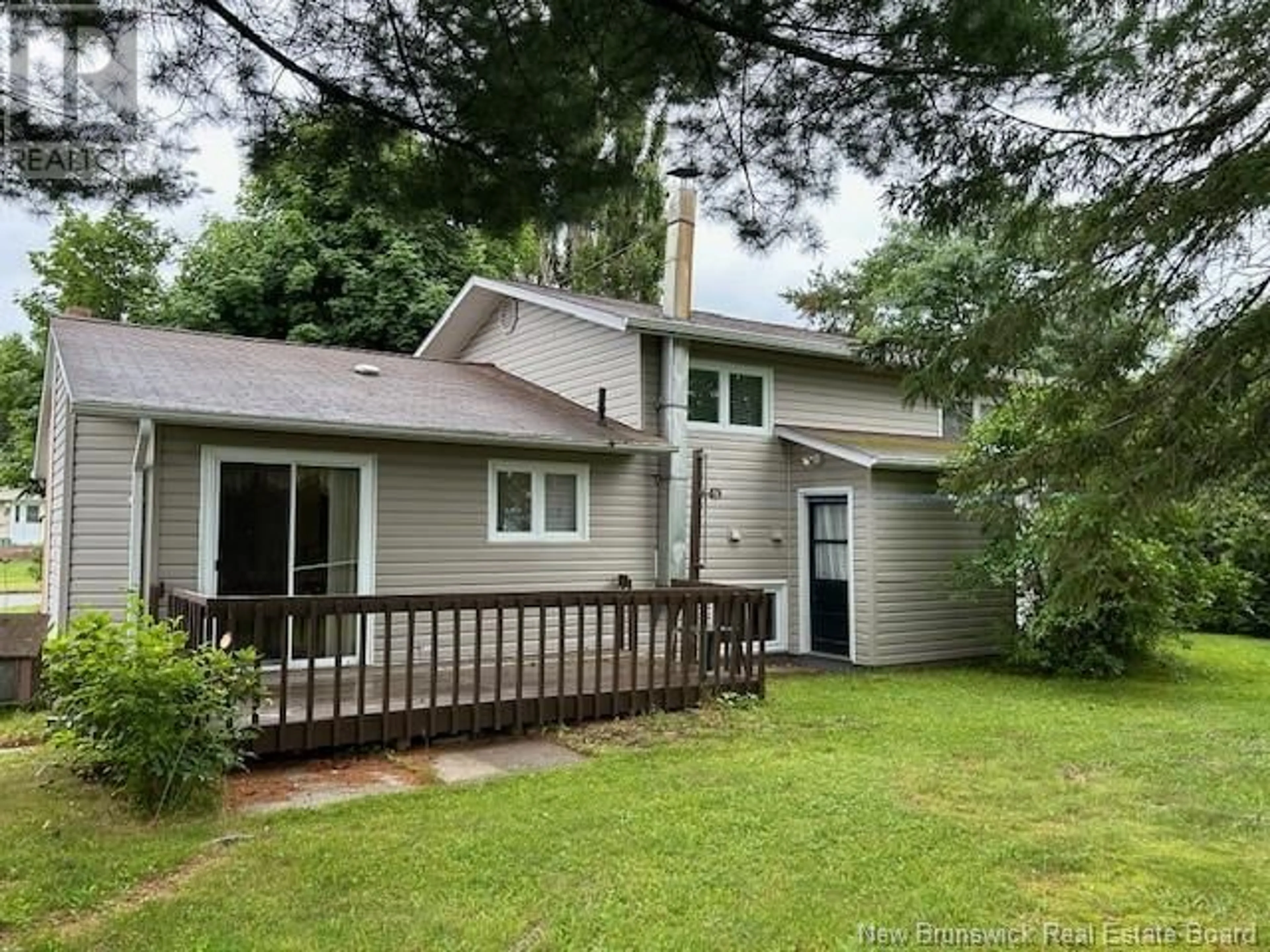1152 Vantassell Street, Bathurst, New Brunswick E2A4C8
Contact us about this property
Highlights
Estimated ValueThis is the price Wahi expects this property to sell for.
The calculation is powered by our Instant Home Value Estimate, which uses current market and property price trends to estimate your home’s value with a 90% accuracy rate.Not available
Price/Sqft$195/sqft
Days On Market14 days
Est. Mortgage$923/mth
Tax Amount ()-
Description
Three bedroom side split home located in Parkwood Heights, located down the street from Parkwood elementary school and not far from other schools in the area. Total Sq footage finished space is 1575 sqft main living area is 1100 sqft. Close to shopping, hospital and KC Irving Center. Home features three bedrooms and a 4 piece bath on second level. Main level has kitchen, dining room and large living room. Basement has family room, office area and storage room. Roof, siding and windows were done in 2014. Great area for growing families. (id:39198)
Property Details
Interior
Features
Basement Floor
Office
13'4'' x 10'6''Family room
19'2'' x 11'4''Storage
12'7'' x 10'3''Exterior
Features
Property History
 14
14


