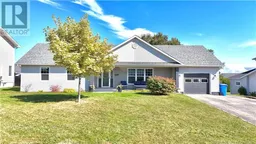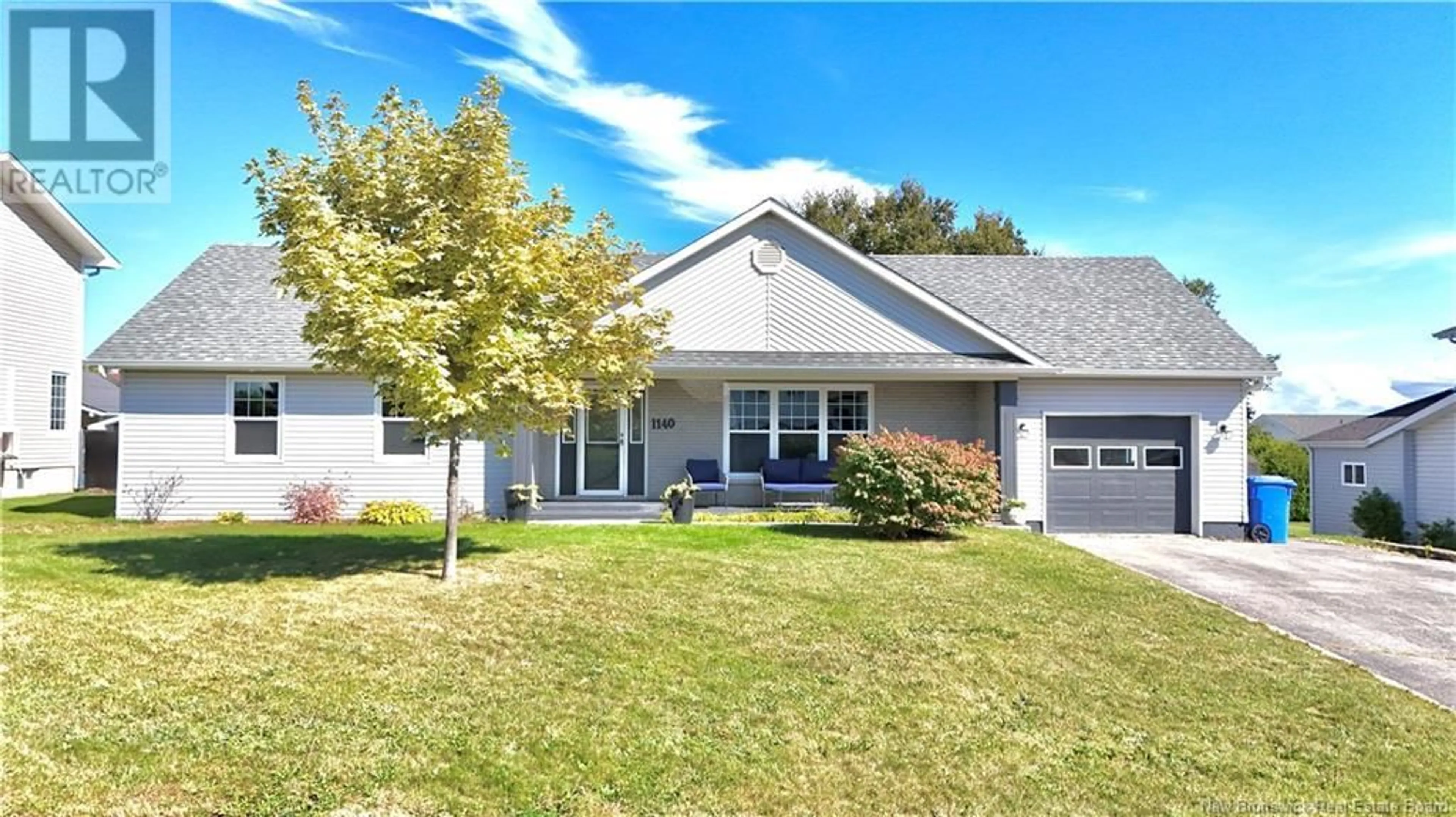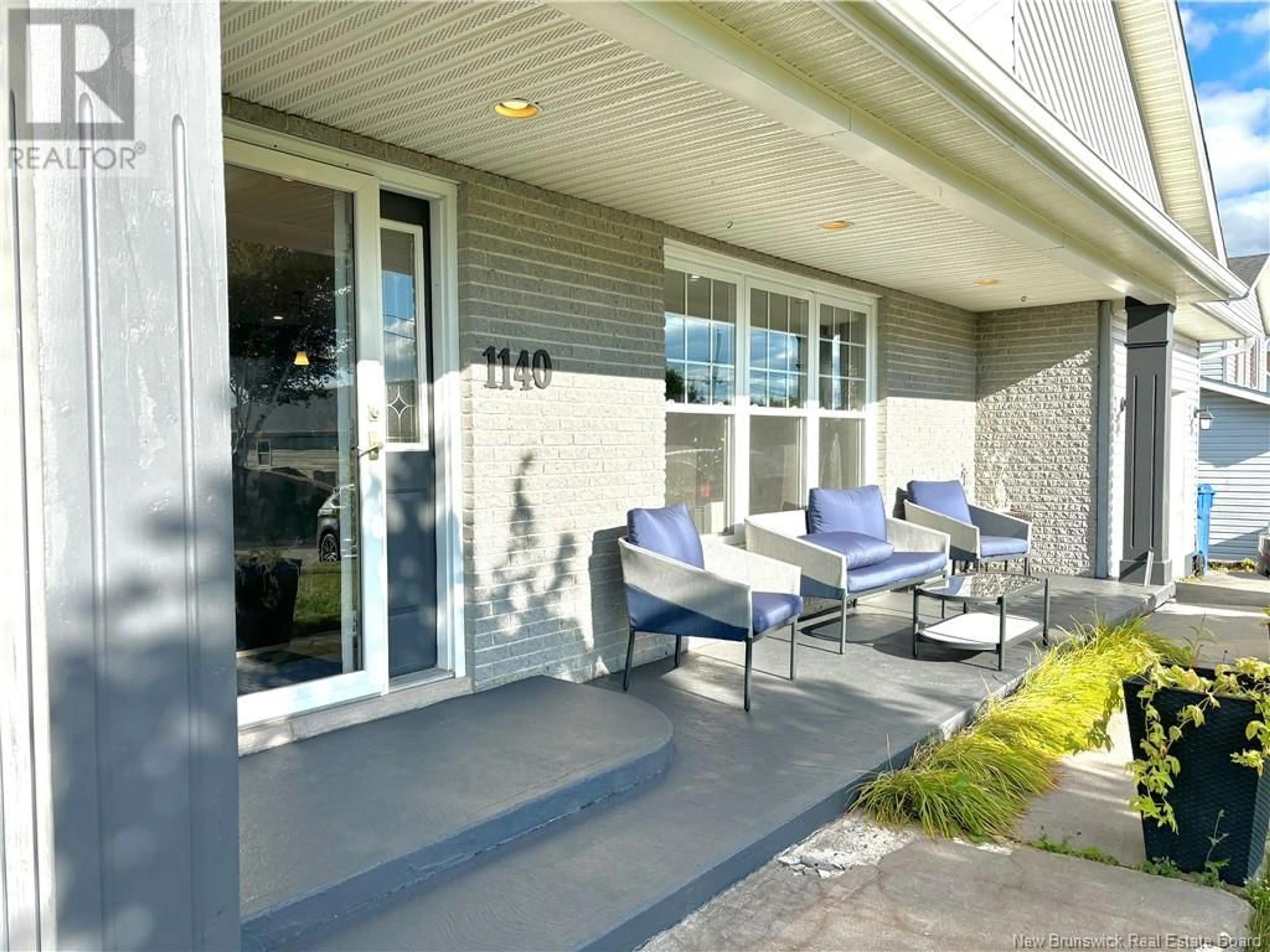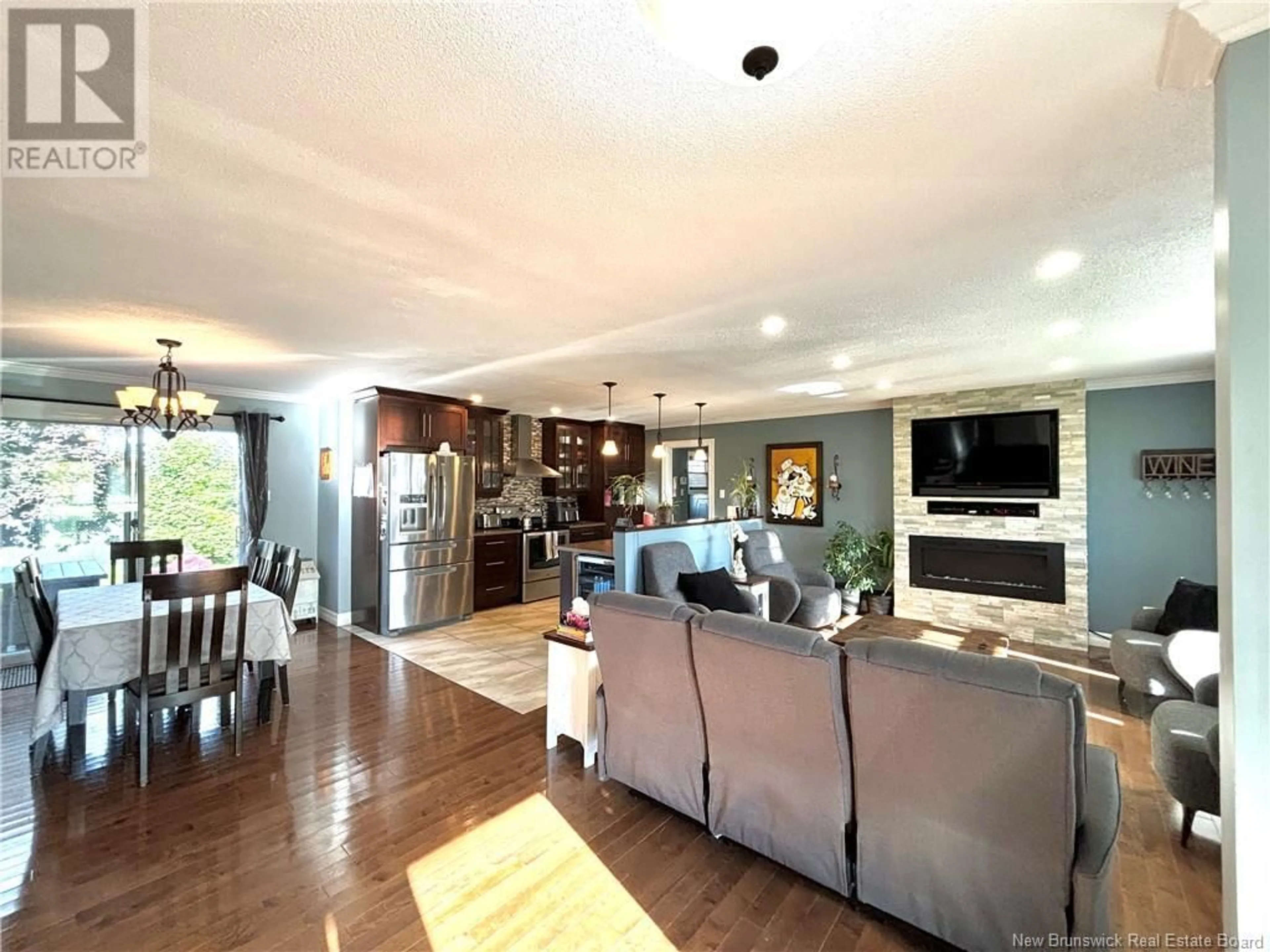1140 Orser, Bathurst, New Brunswick E2A4V3
Contact us about this property
Highlights
Estimated ValueThis is the price Wahi expects this property to sell for.
The calculation is powered by our Instant Home Value Estimate, which uses current market and property price trends to estimate your home’s value with a 90% accuracy rate.Not available
Price/Sqft$349/sqft
Est. Mortgage$1,868/mo
Tax Amount ()-
Days On Market8 days
Description
Wow! That is what you will say about this nearly 2500sq ft, 4 bedroom home located on a dead end street in one of the nicest areas of Bathurst. Minutes from everything but with a cozy residential neighbourhood that is quiet and well maintained. Tons of curb appeal with a beautiful backyard featuring a huge gazebo, a firepit and a built in trampoline for the kids to have a ball! Inside, there are tons of upgrades that have been done. From the open concept kitchen, dining and living room, the 2 heat pumps, 2 renovated bedrooms with the primary bedroom having an attached bath. It also features crown mouldings throughout the main floor and lots of natural light! It also allows for one level living as there is a main floor laundry room and attached garage. Downstairs, you have tons of options! It features a large recroom, 2 more large bedrooms, a designated office/workout/flex room and even a storage/wine area! But what makes this area unique is the full kitchen which allows space for 2 generations to live comfortably...or a short walk to grab a snack when watching a movie! A small modification could even make it a rental space if you want! This one is definitely worth a look. Call today! (id:39198)
Property Details
Interior
Features
Basement Floor
Hobby room
12'9'' x 12'2''Bedroom
12'7'' x 13'Bedroom
13'6'' x 14'8''Bath (# pieces 1-6)
9' x 6'9''Exterior
Features
Property History
 37
37


