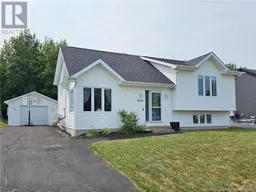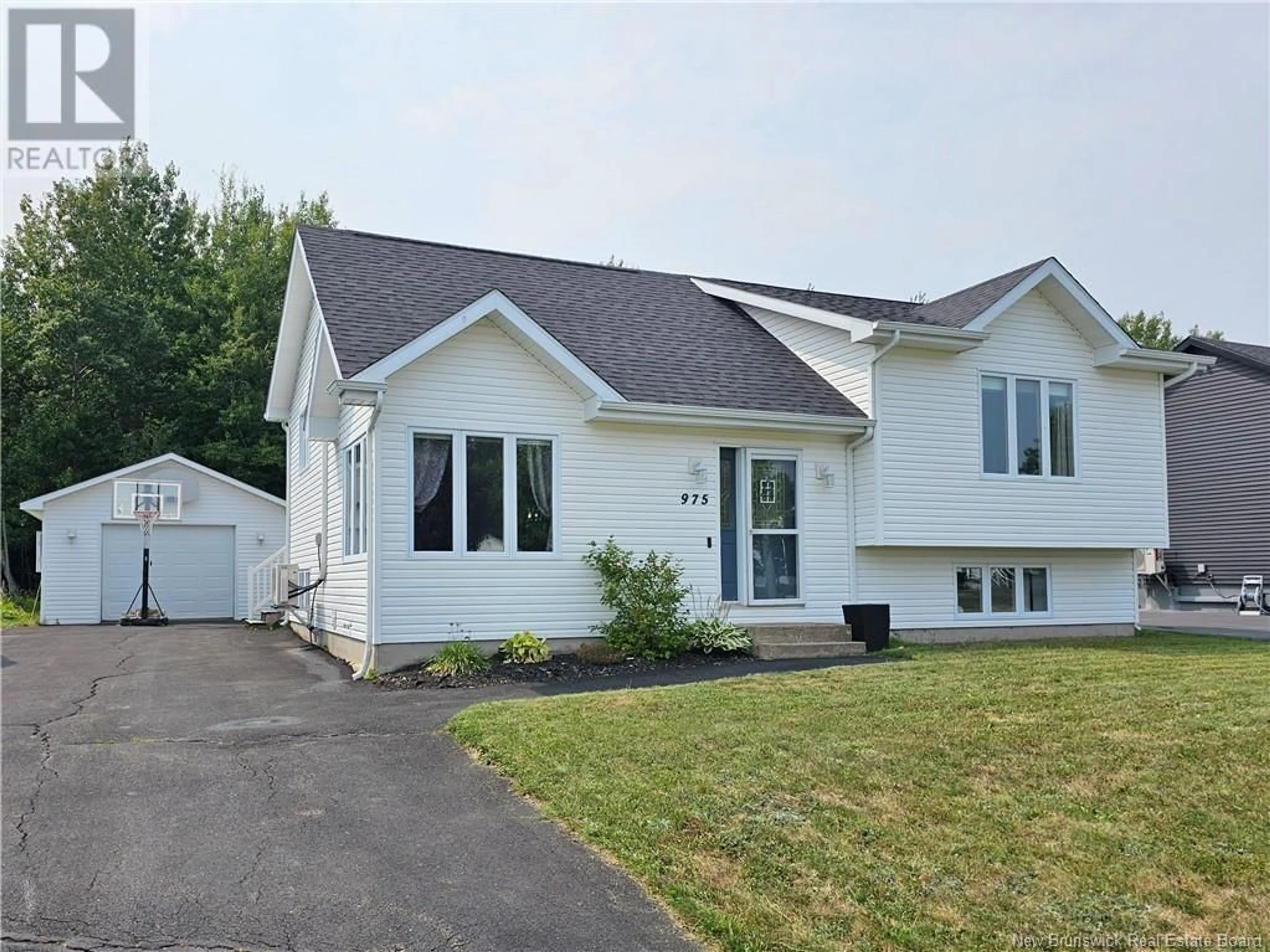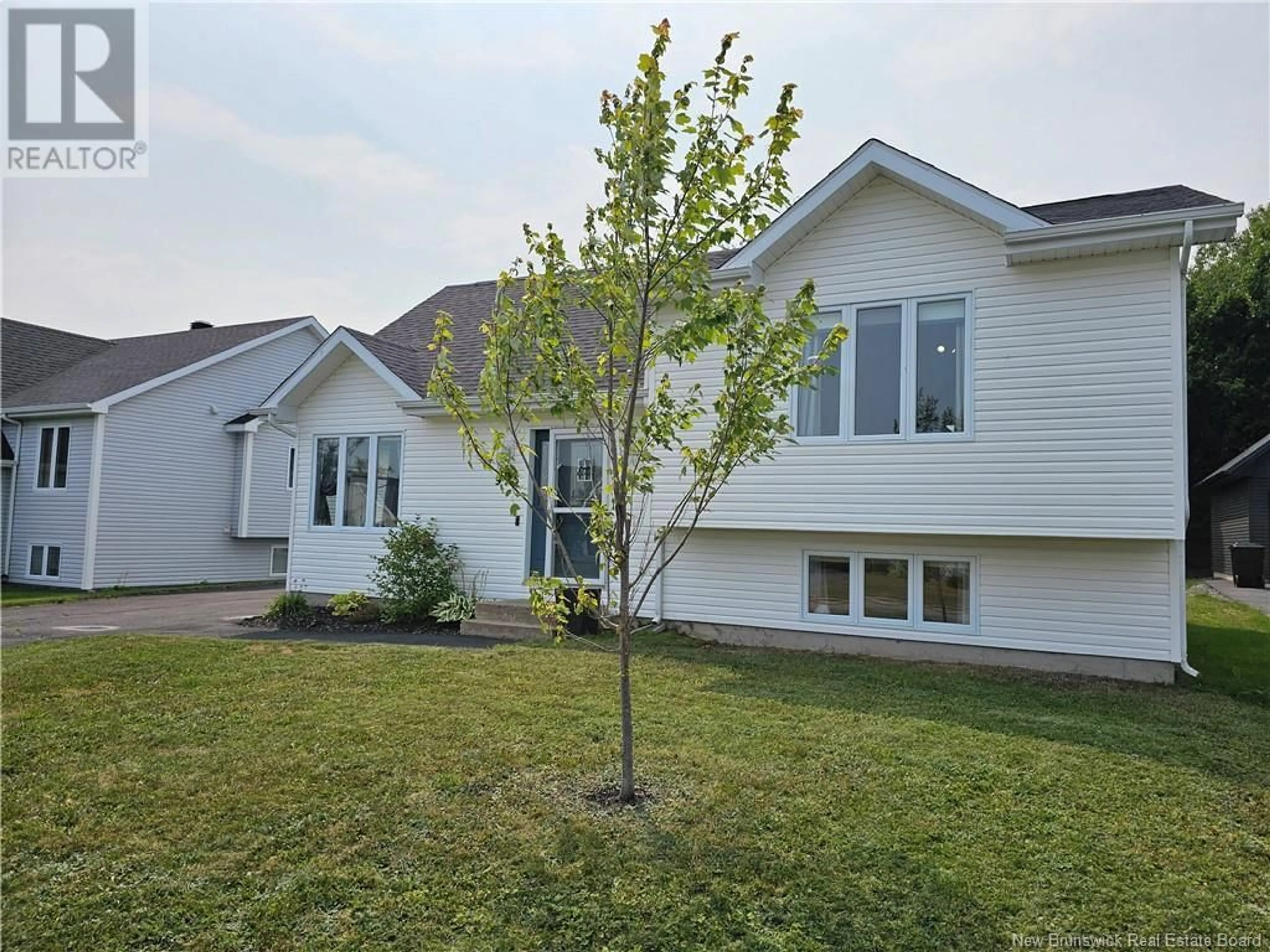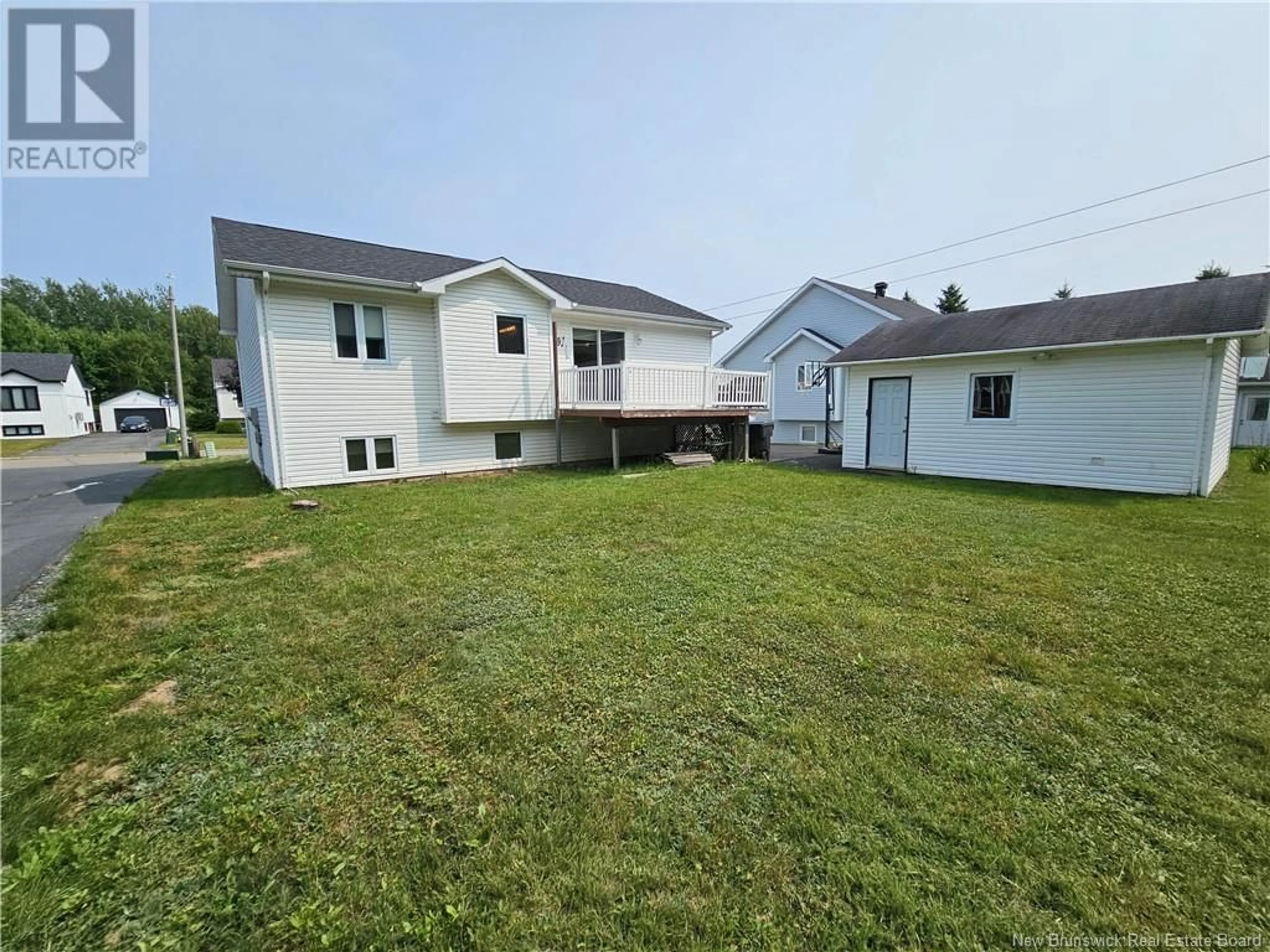975 Malards, Beresford, New Brunswick E8K1K2
Contact us about this property
Highlights
Estimated ValueThis is the price Wahi expects this property to sell for.
The calculation is powered by our Instant Home Value Estimate, which uses current market and property price trends to estimate your home’s value with a 90% accuracy rate.Not available
Price/Sqft$307/sqft
Est. Mortgage$1,202/mth
Tax Amount ()-
Days On Market1 day
Description
Great family home located in one of the most desirable neighborhoods in Beresford! This turn-key home features 4 bedrooms, a large eat-in kitchen, 1.5 baths and an awesome family room that is great for lounging or for play! Built in 1999, it is a modern split entry with tons of light! Upstairs you will find 2 bedrooms and a full bathroom with laundry, updated floors, cathedral ceilings and a mini split to help keep the house cool in the summer and warm in the winter! In the lower level you will find 2 more bedrooms, a half bath, a rec-room and tons of storage under the living room ceiling. Outside, you will find a spacious backyard that is very private with beautiful trees lining the back of the property, a deck and a 20x20 garage for extra storage that is completely insulated and features it's own sub panel and 30 amp plug for a heater or even to plug in an RV. New roof from 2023. Call today for a showing!!! (id:39198)
Property Details
Interior
Features
Second level Floor
Bath (# pieces 1-6)
10'2'' x 7'7''Primary Bedroom
13'9'' x 13'7''Bedroom
13'1'' x 9'4''Dining room
12'9'' x 9'6''Exterior
Features
Property History
 28
28


