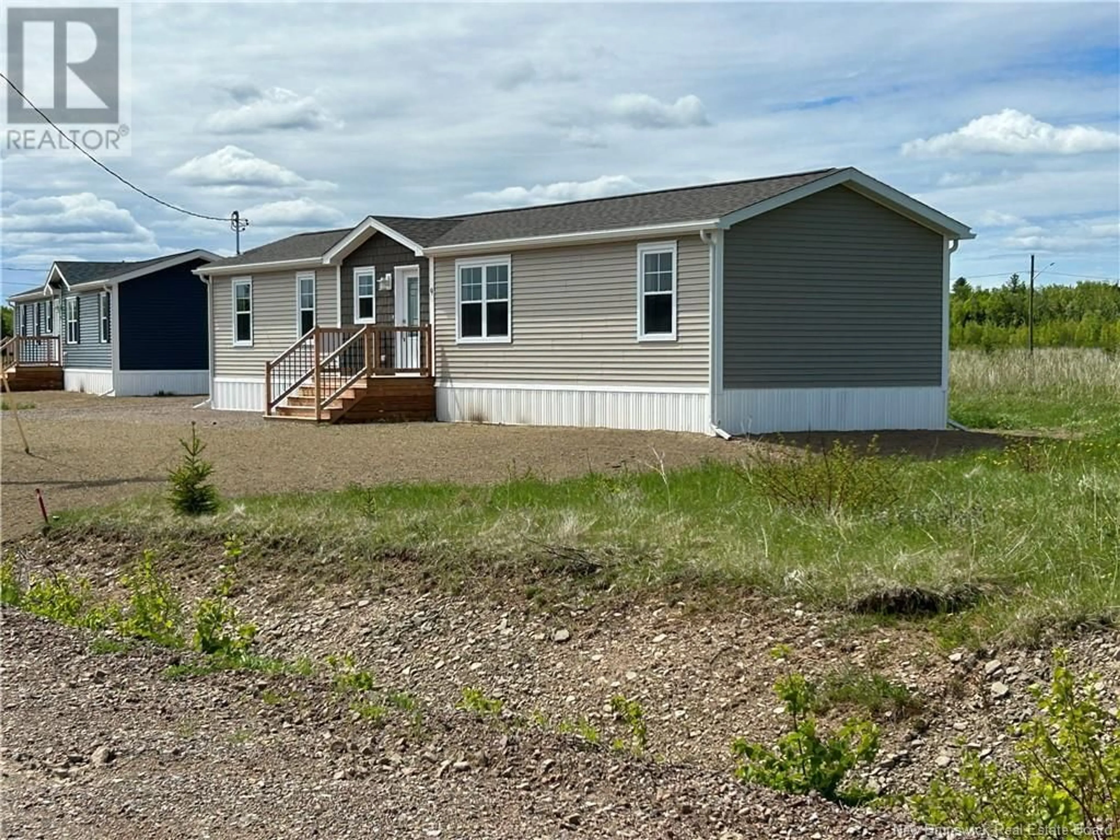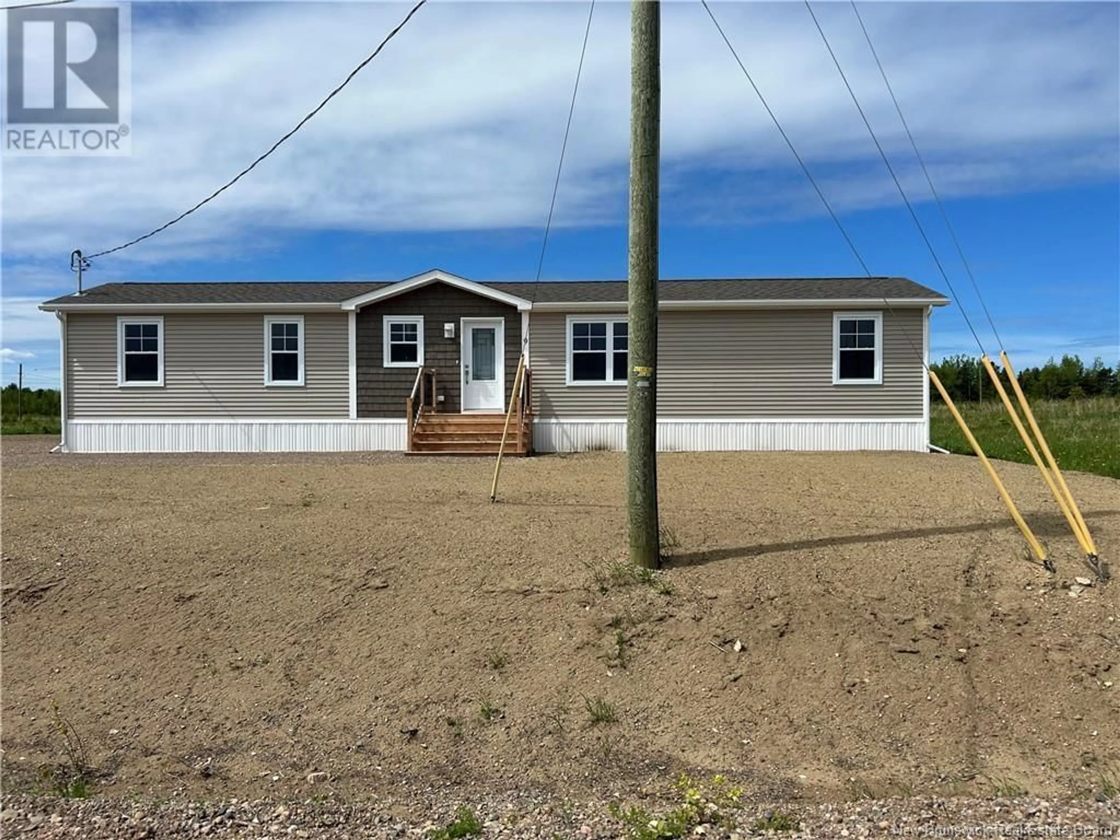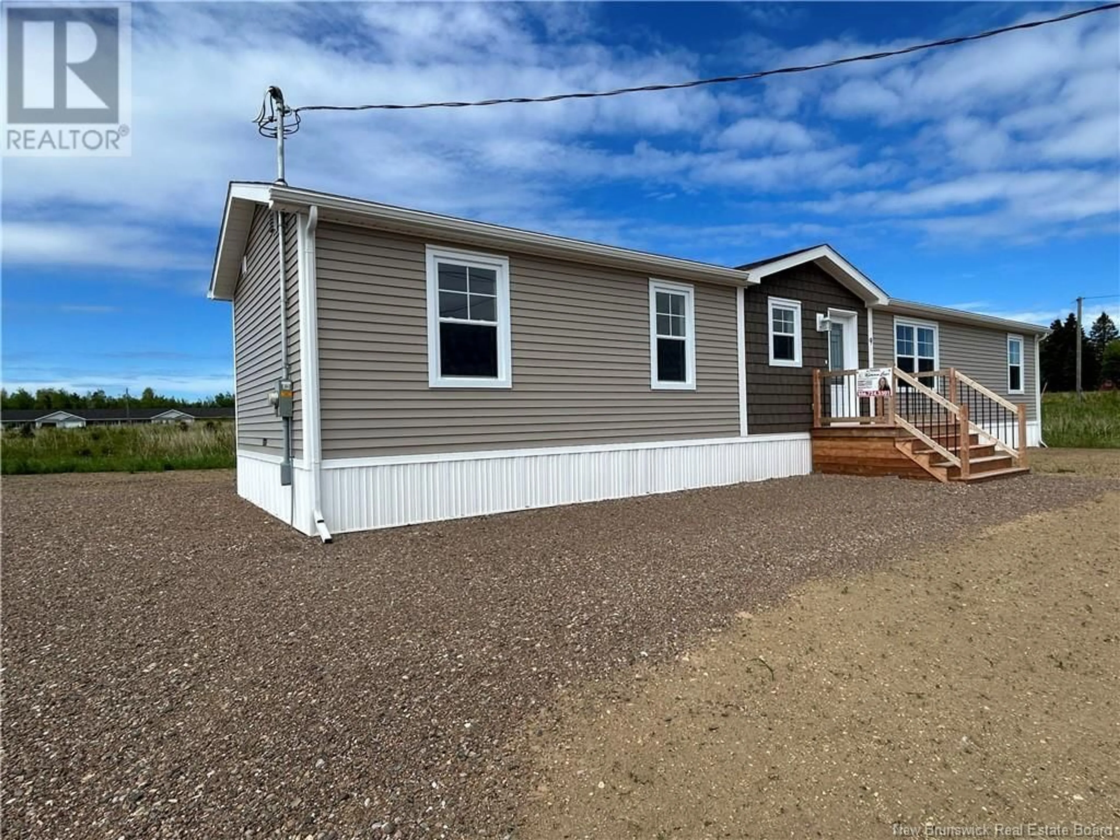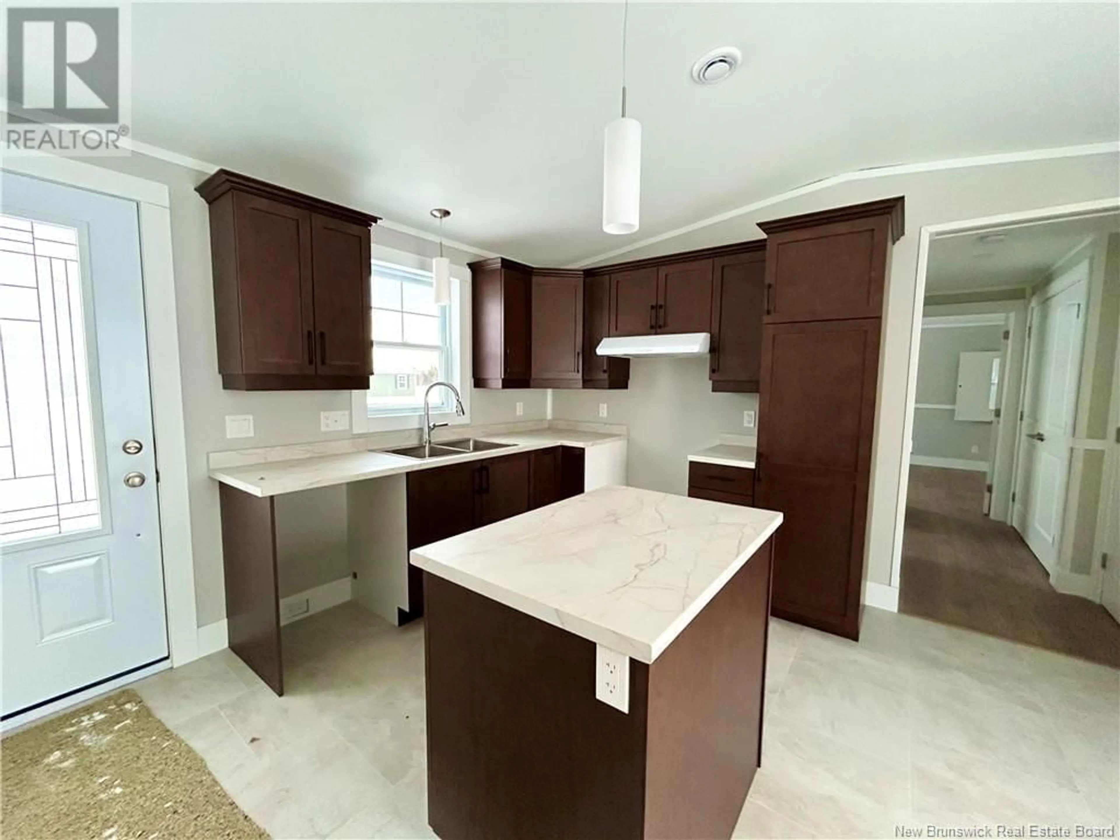9 Christine/Martin, Saint-Isidore, New Brunswick E8M0B3
Contact us about this property
Highlights
Estimated ValueThis is the price Wahi expects this property to sell for.
The calculation is powered by our Instant Home Value Estimate, which uses current market and property price trends to estimate your home’s value with a 90% accuracy rate.Not available
Price/Sqft$191/sqft
Est. Mortgage$1,009/mo
Tax Amount ()-
Days On Market223 days
Description
Welcome to your new home! This charming new mini home offers a comfortable and modern living space, perfect for a small family or individuals looking for a practical and stylish home. The entrance is into the kitchen, a space open to the dining room and living room, ideal for relaxing with family or entertaining friends. Featuring 3 spacious bedrooms: Each bedroom is designed to provide comfort and privacy, with enough space for a queen-size bed and storage. One bathroom with shower bath and linen storage. Electric heating plus an also a ductless heat pump. Convenient location: Located in a quiet and friendly neighborhood, this home offers easy access to local amenities, schools and others services offer from the Village of Saint-Isidore. Built in a subdivision, you can choose between 5 new recently installed mini-homes. The land is leveled and a gravel entrance has already been created. Contact us today to arrange a viewing and see for yourself everything this home has to offer! (id:39198)
Property Details
Interior
Features
Main level Floor
Bedroom
10'8'' x 12'6''Bedroom
11'0'' x 7'9''Bath (# pieces 1-6)
7'8'' x 8'6''Bedroom
8'9'' x 12'6''Exterior
Features
Property History
 25
25



