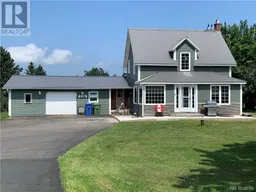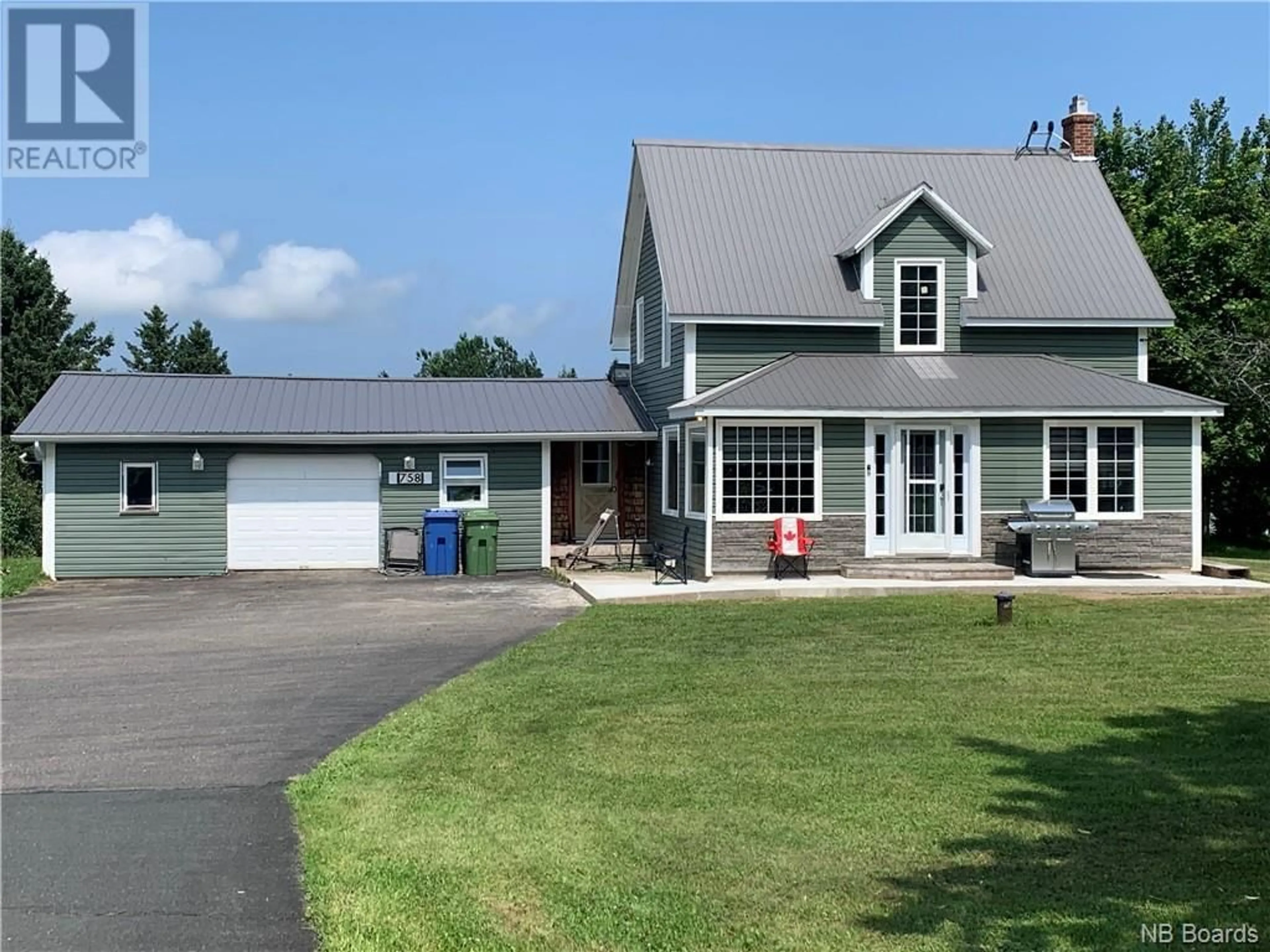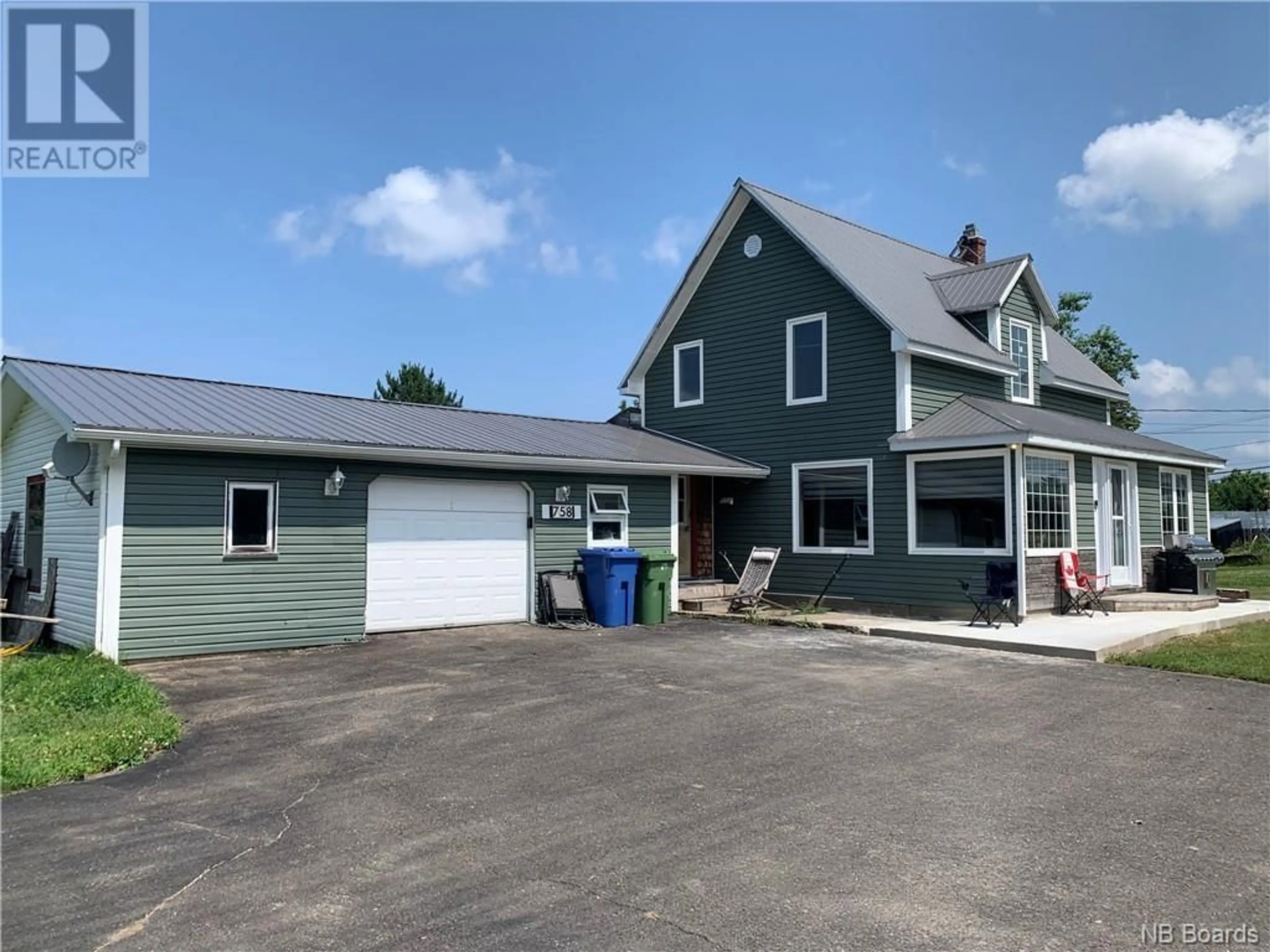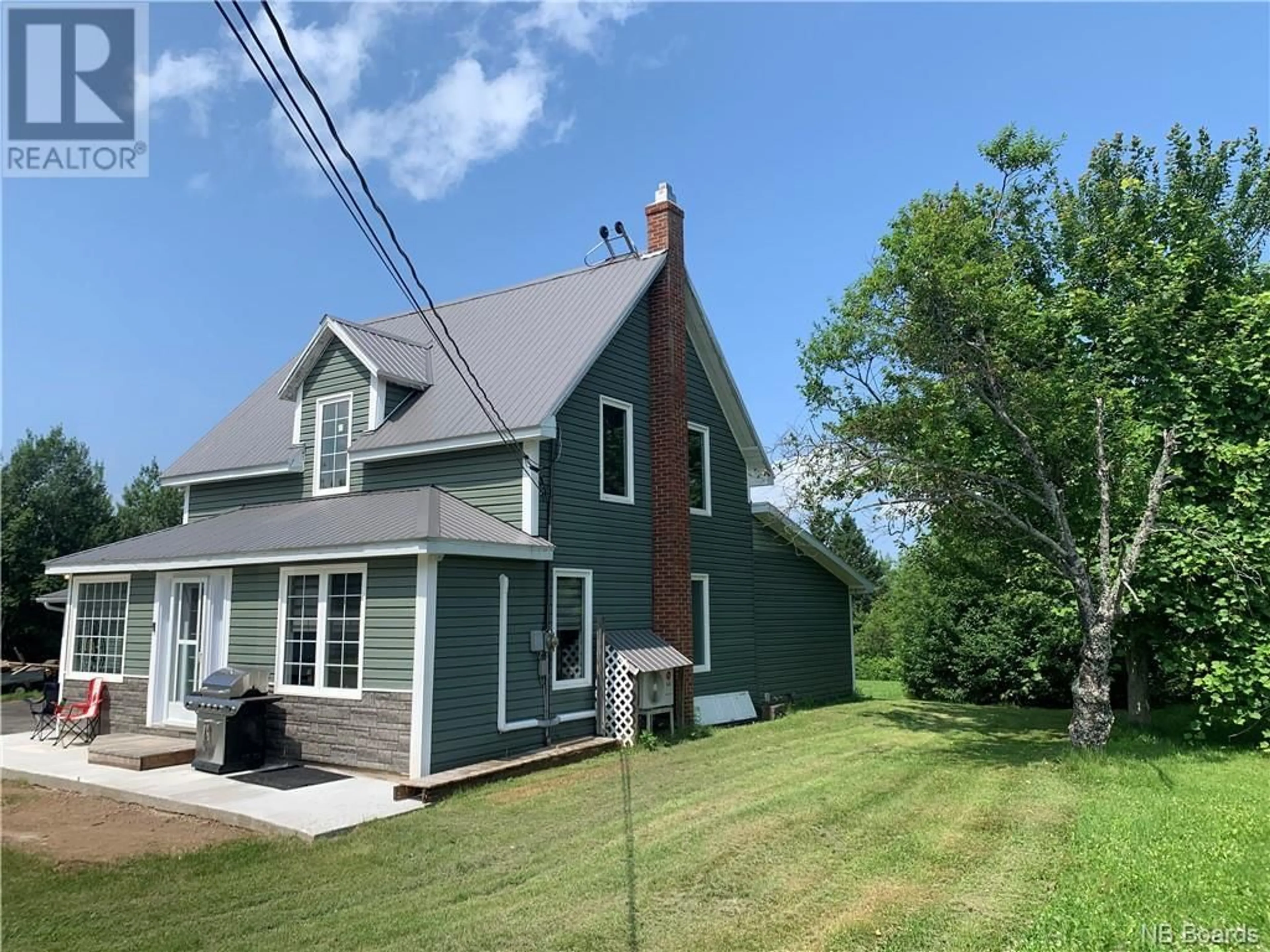758 Blvd des Acadiens, Bertrand, New Brunswick E1W1G8
Contact us about this property
Highlights
Estimated ValueThis is the price Wahi expects this property to sell for.
The calculation is powered by our Instant Home Value Estimate, which uses current market and property price trends to estimate your home’s value with a 90% accuracy rate.Not available
Price/Sqft$284/sqft
Days On Market99 days
Est. Mortgage$1,026/mth
Tax Amount ()-
Description
Are you looking for a turnkey house? Look no further because this beautiful two-bedroom house with a very large 28x32 garage and a large 16x26 shed and beautiful grounds is located in the beautiful village of Bertrand, a few minutes from all the services offered by the city of Caraquet could well be the one you are looking for. This house has undergone major renovations and could very easily pass for a new house, such as the sheet metal roof on the house in 2018 and on the garage in 2022, the windows and PVC doors, the septic tank was replaced in 2016, a well new with submersible pump in 2008, All interior electrical wiring as well as the 200 Amp electrical panel in 2008, plumbing was redone in PEX in 2021, insulation and interior plywood redone in 2022, Set of new kitchen cabinets, all floating floors on the second floor are new, the two bathrooms are completely new, the exterior coating was redone in 2011, the asphalt in 2018 and to finish this long list, the magnificent staircase worth $11,800 is also new and gives a very nice view when entering the house, This house is equipped with a HEAT-PUMP (2013) and a wood furnace with duck, This house is like new at the price of a second hand so do not miss the chance to be the new owners of this warm home, a visit is all you need to charm you (id:39198)
Property Details
Interior
Features
Main level Floor
5pc Bathroom
8' x 14'Kitchen/Dining room
24' x 14'Utility room
18' x 10'Living room
15' x 10'Property History
 32
32


