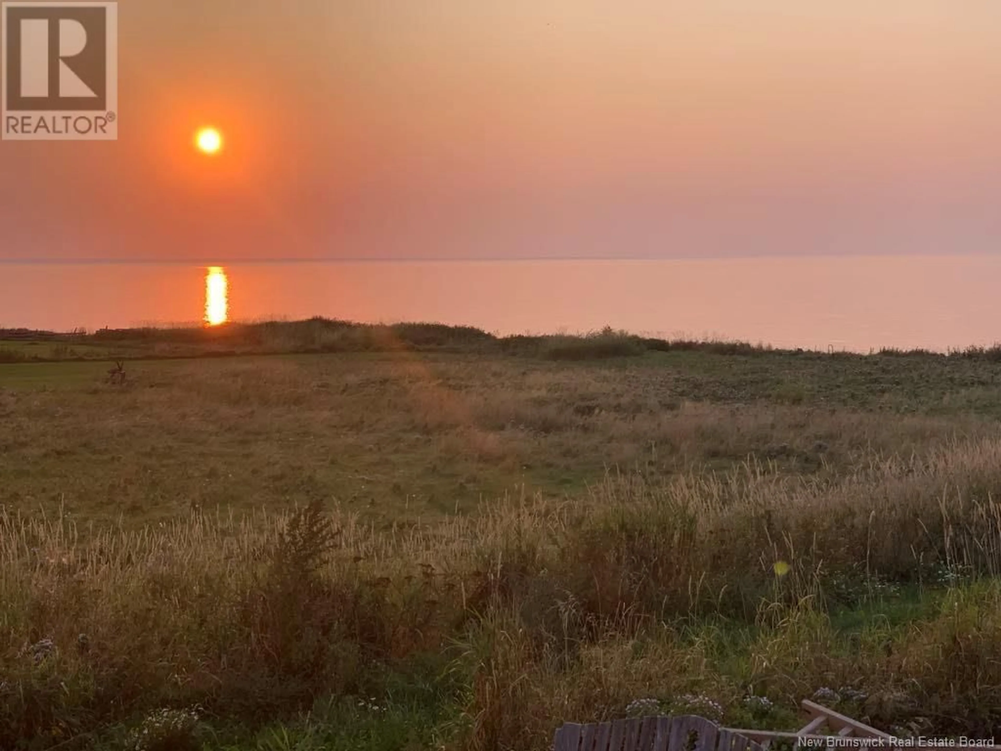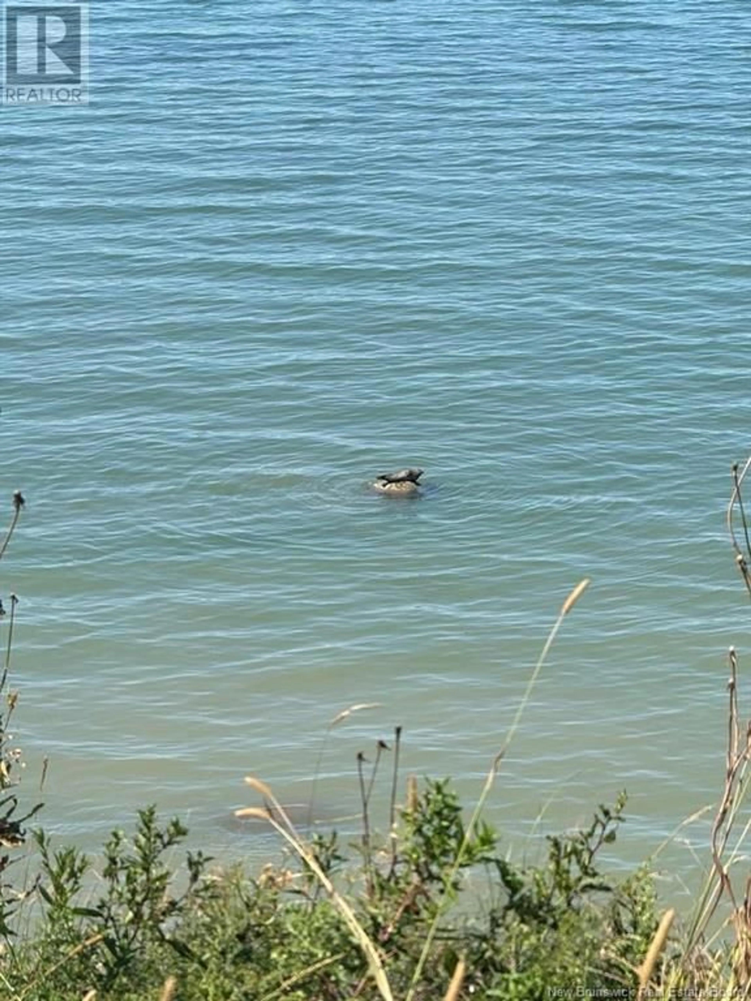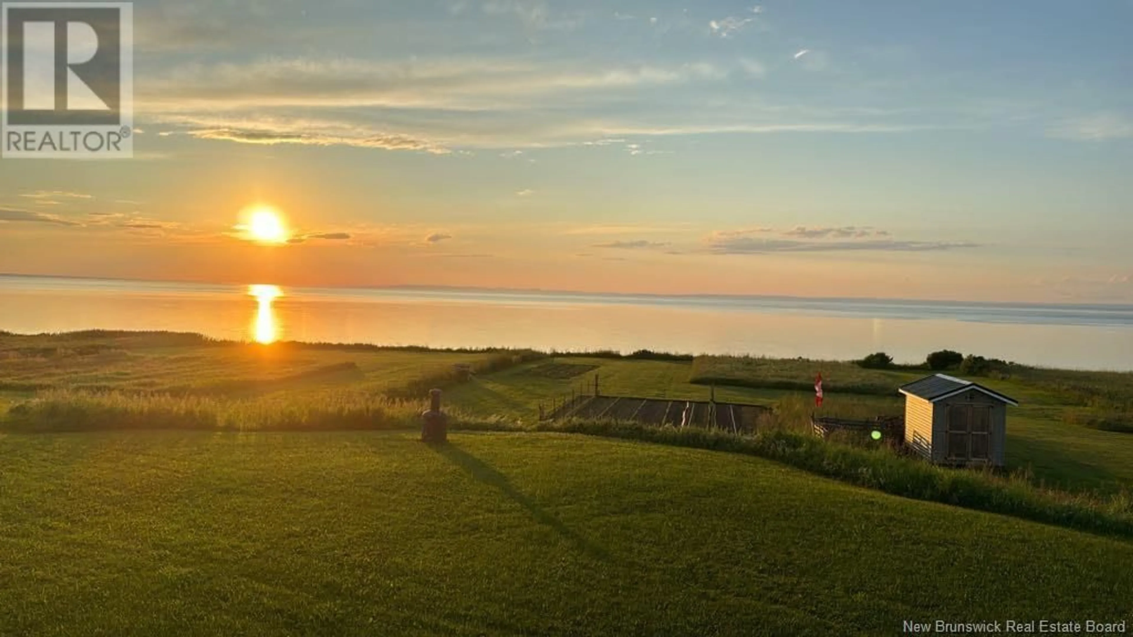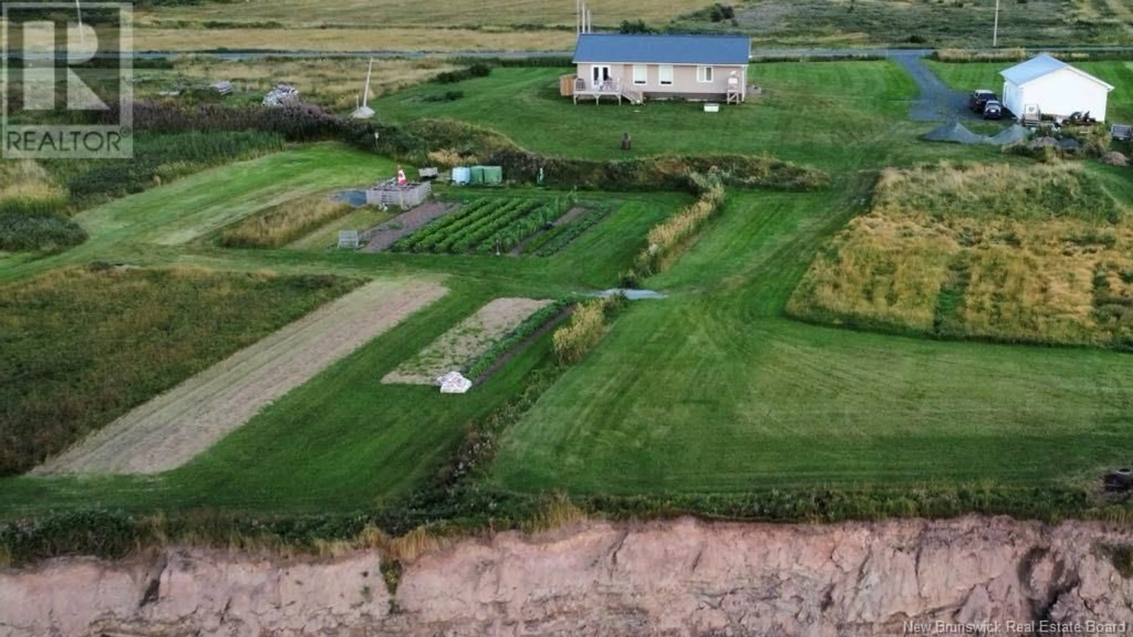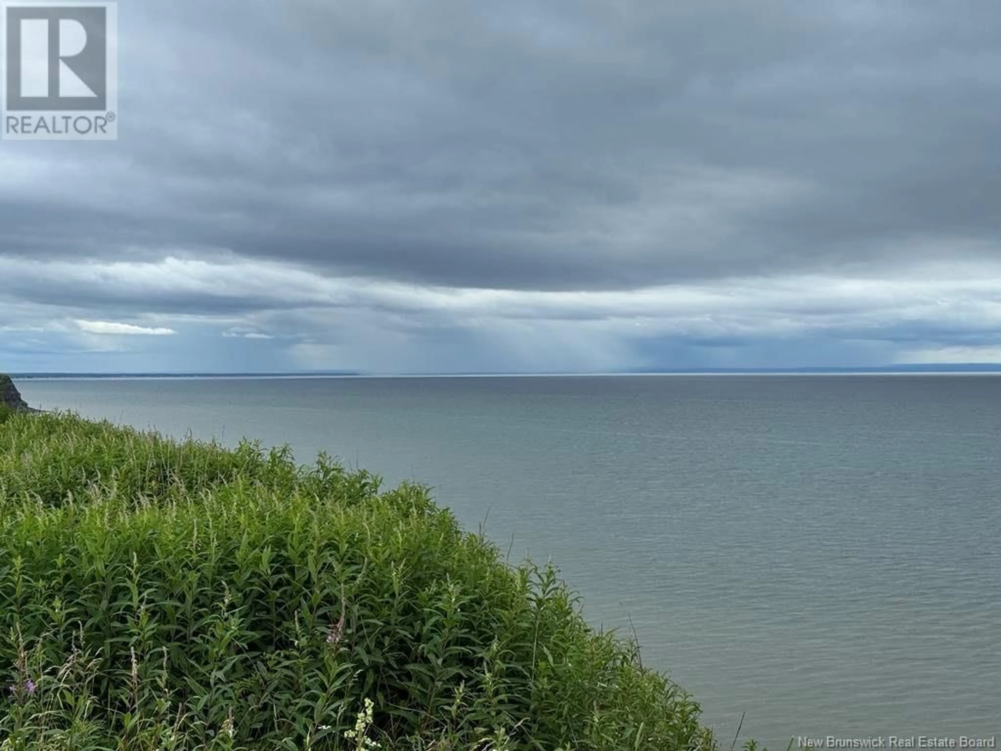7361 Route 11 Route, Clifton, New Brunswick E2A5N3
Contact us about this property
Highlights
Estimated ValueThis is the price Wahi expects this property to sell for.
The calculation is powered by our Instant Home Value Estimate, which uses current market and property price trends to estimate your home’s value with a 90% accuracy rate.Not available
Price/Sqft$353/sqft
Est. Mortgage$1,932/mo
Tax Amount ()-
Days On Market15 days
Description
Quality built waterfront home with spectacular views and amazing sunsets! This home was constructed by a well respected local builder. If you are thinking of retiring to the East Coast this would be a great home to consider. A sprawling bungalow offering views from all your living areas, imagine from the moment you wake up, walk down the hall make you morning coffee, enjoy your breakfast and read the morning news you can enjoy the views from all the rooms of your home! Situated on almost 3 acres of land you can garden perhaps like the current owners do and enjoy some hobbies. The large detached garage offers opportunities to store some toys or have a nice workshop. The current owners have taken great care of this home and improved it over recent years: new garage doors, windows and doors, deck, metal roofing, new siding on the house, heat pump, garden shed and detached garage (2015-2018). The main floor offers a country eat in kitchen with peninsula and access to back patio, living room, primary bedroom with 2 pc ensuite, 2 additional bedrooms and an attached garage. Downstairs is partially finished and divided into areas well insulated with spray foam insulation and a music room offering sound sensitive insulation to allow a musician to practice without distrusting anyone else in the house! Laundry area is also downstairs. This region is close to fishing wharfs and charming areas offering some amazing fishing and beaches to explore. Minutes to major centres! (id:39198)
Property Details
Interior
Features
Basement Floor
Other
Games room
28'9'' x 13'9''Office
12'6'' x 15'6''Laundry room
14'6'' x 15'6''Property History
 44
44
