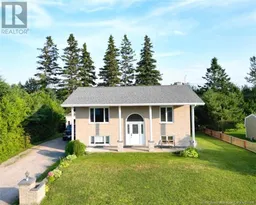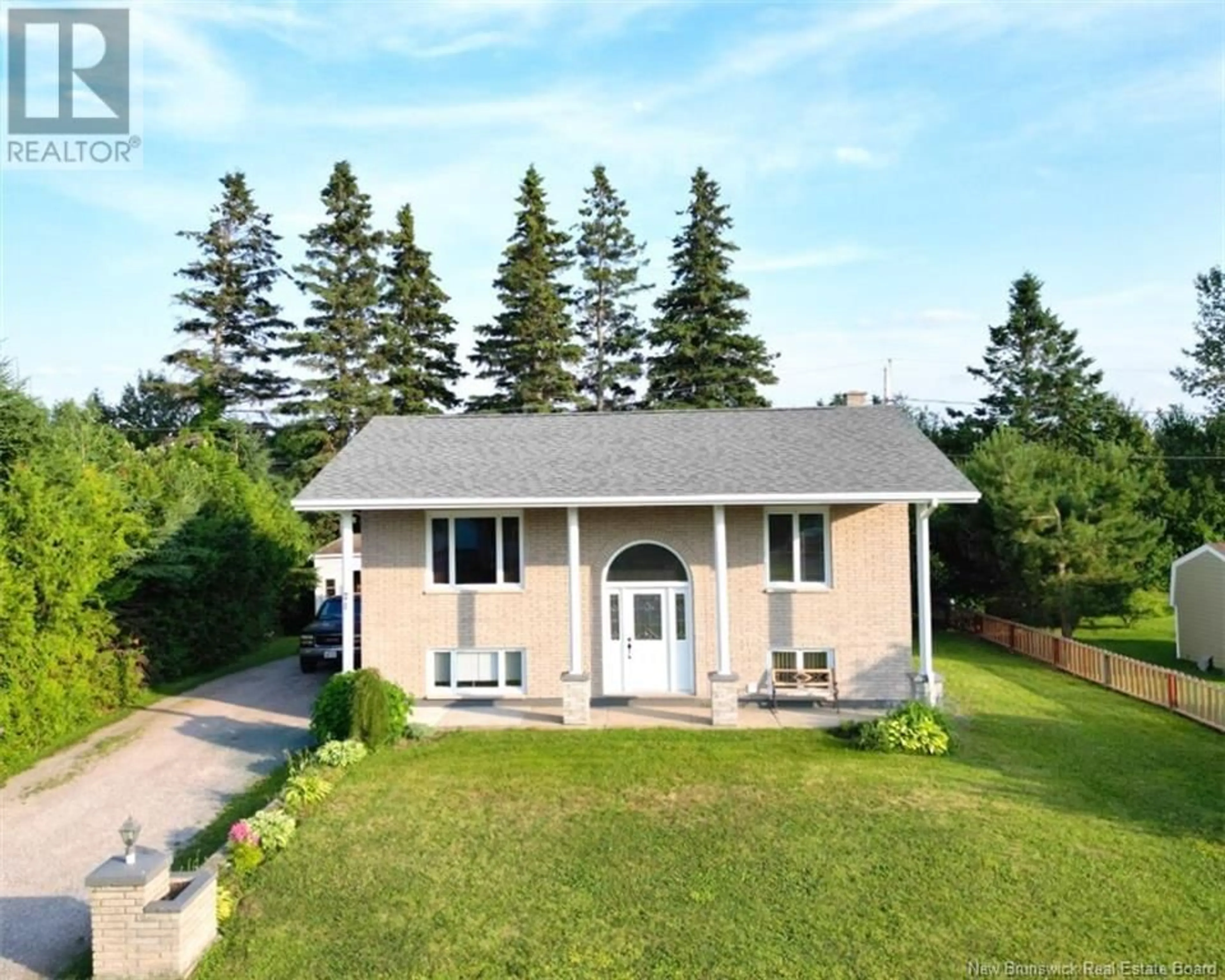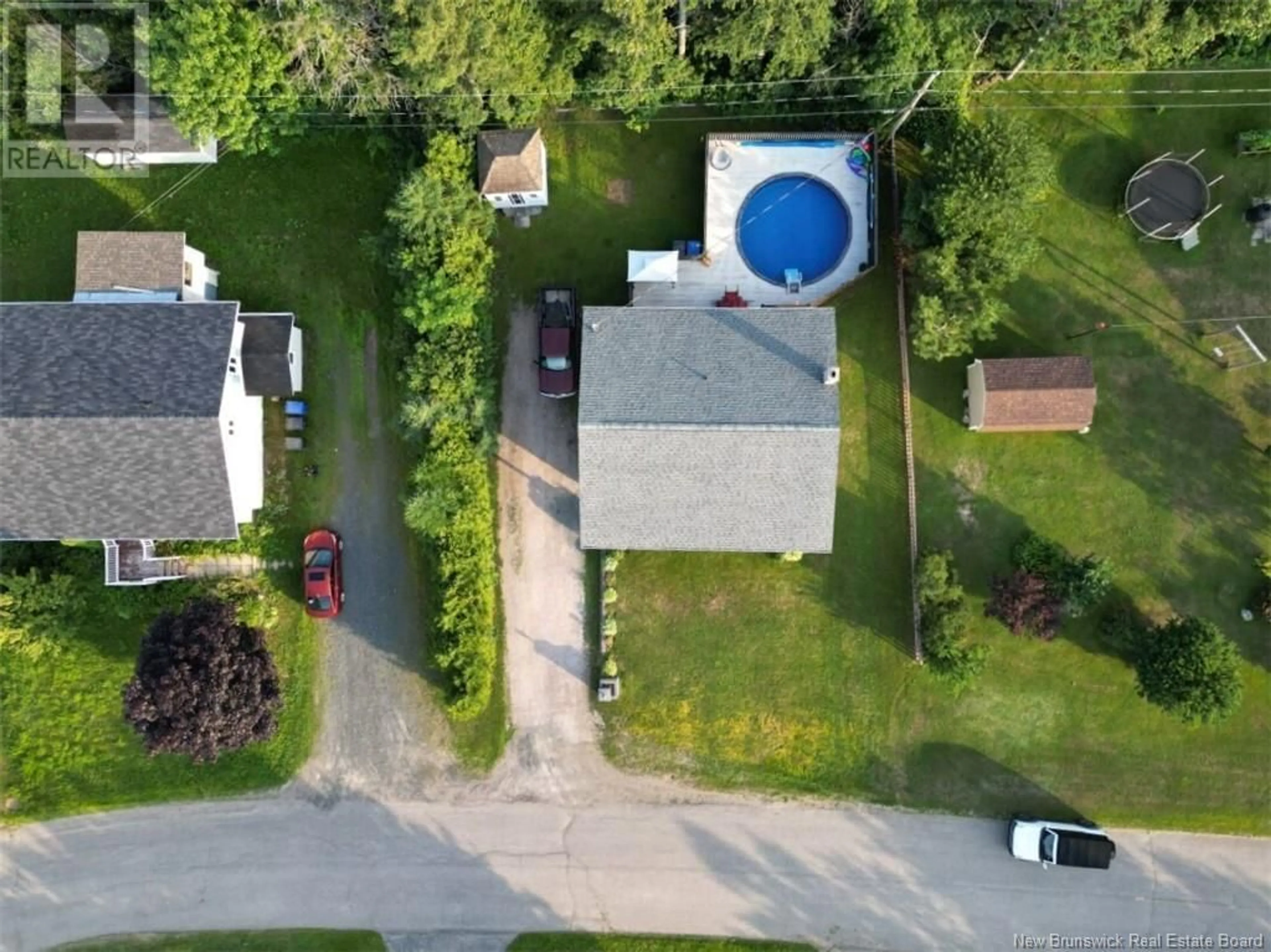71 Chaleur, Petit-Rocher, New Brunswick E8J1E3
Contact us about this property
Highlights
Estimated ValueThis is the price Wahi expects this property to sell for.
The calculation is powered by our Instant Home Value Estimate, which uses current market and property price trends to estimate your home’s value with a 90% accuracy rate.Not available
Price/Sqft$239/sqft
Days On Market9 days
Est. Mortgage$966/mth
Tax Amount ()-
Description
Welcome to your new home in the charming village of Petit Rocher! This delightful split-level house offers the perfect blend of comfort and style. With three bedrooms and 1.5 baths, its designed to meet all your familys needs. Upstairs, youll find a spacious kitchen with ample counter space. The adjacent dining area is ideal for family meals and gatherings. The living room, bathed in natural light, provides a warm and inviting space for relaxation and entertainment. Descend to the mostly finished basement, where additional living space awaits. This lower level includes a versatile bedroom, perfect for guests or a home office. The basement also features a joint laundry and bathroom, and a large recreational room. Its the perfect spot for hosting friends and family or enjoying a quiet evening at home. The backyard is a true oasis, featuring an above-ground pool with a wrap-around deck, ideal for summer fun. The dedicated grilling area is perfect for outdoor dining and entertaining. Enjoy the beauty and tranquillity of this lovely village, with its scenic views and friendly community. Dont miss the opportunity to make this wonderful house your new home! (id:39198)
Property Details
Interior
Features
Basement Floor
Recreation room
18'4'' x 32'6''Laundry room
5'11'' x 10'10''Bedroom
12'3'' x 10'1''Exterior
Features
Property History
 19
19

