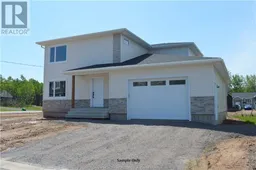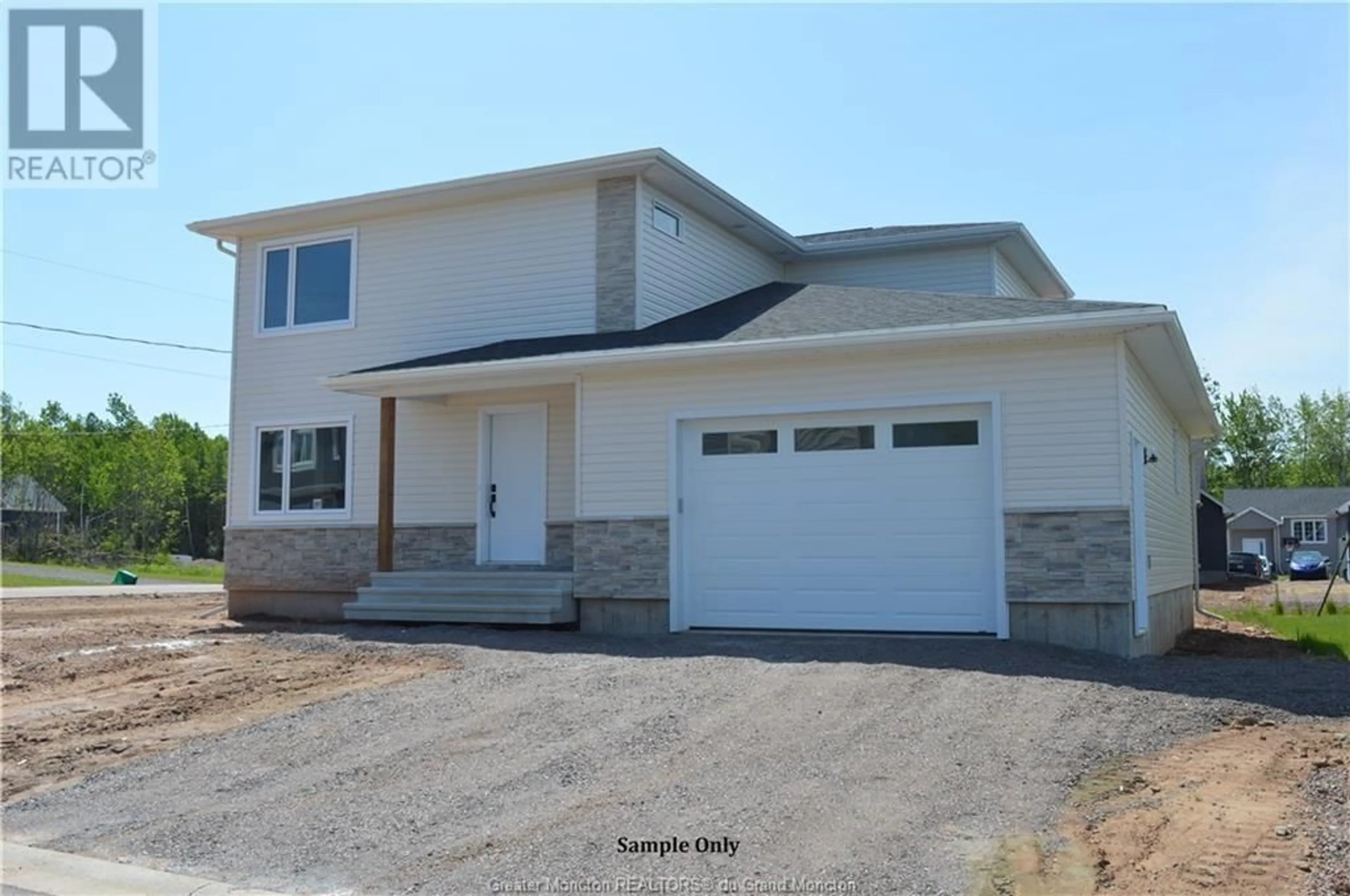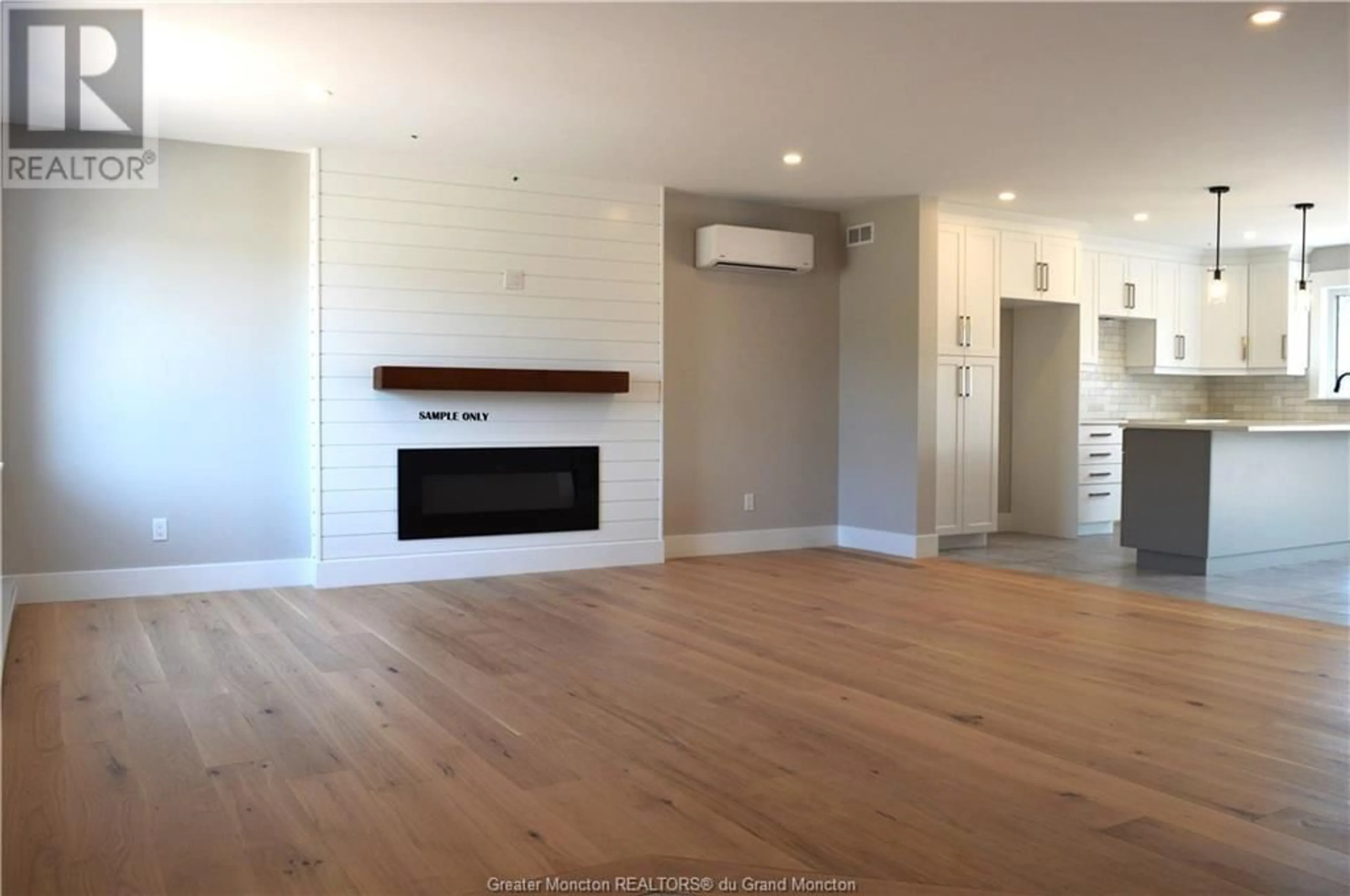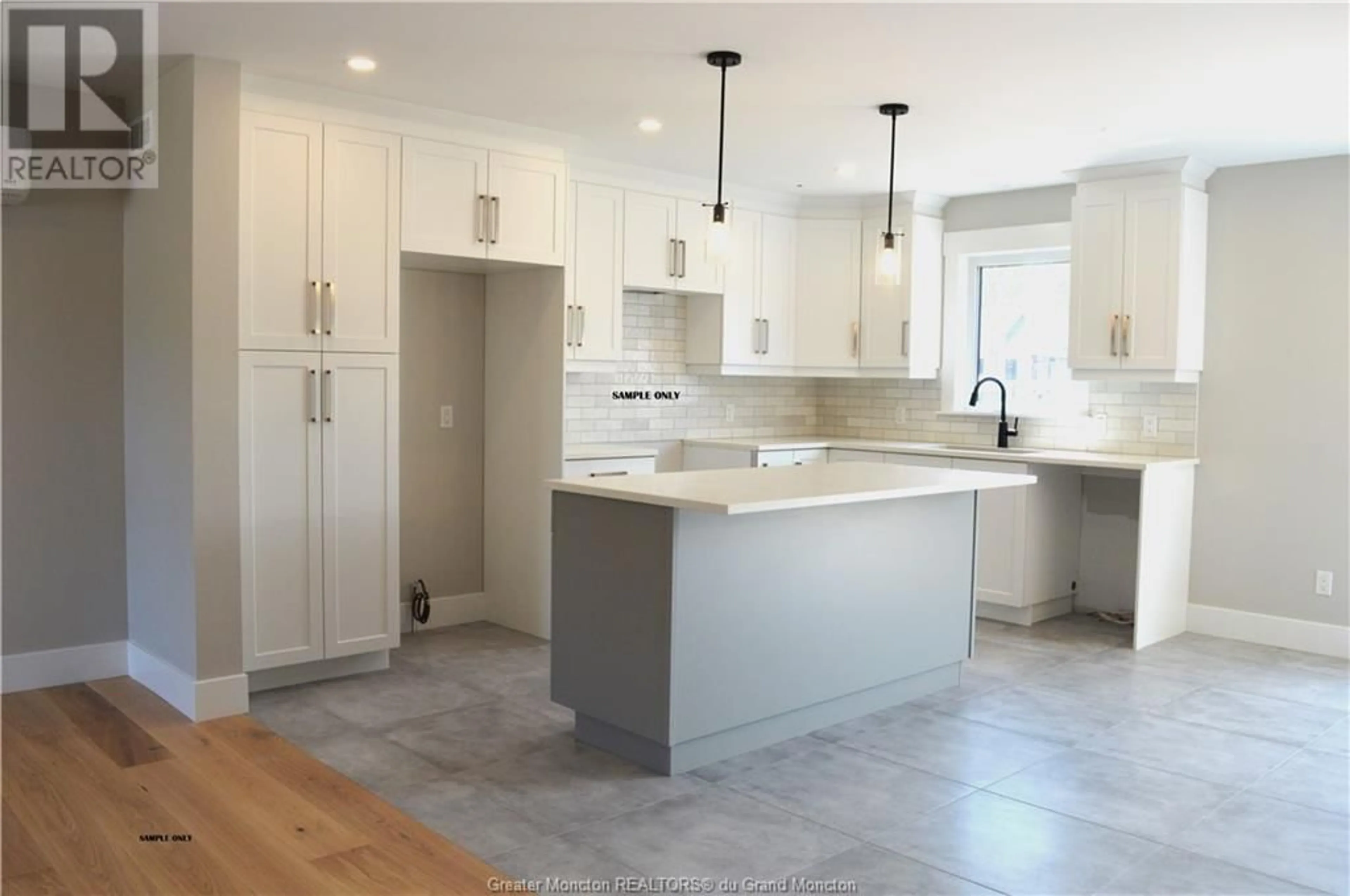66 Robert, Shediac, New Brunswick E4P0R2
Contact us about this property
Highlights
Estimated ValueThis is the price Wahi expects this property to sell for.
The calculation is powered by our Instant Home Value Estimate, which uses current market and property price trends to estimate your home’s value with a 90% accuracy rate.Not available
Price/Sqft$308/sqft
Est. Mortgage$2,662/mo
Tax Amount ()-
Days On Market30 days
Description
NEW CONSTRUCTION will be ready in Dec 2024. Amazing 2 Story family home 4 Bedrooms, 2.5 Baths with attached garage, 2 Mini-Split Heat Pump, located at 66 Robert St. in Shediac. This new Home offers a sleek modern look with beautiful modern finishes. The open concept main floor features a welcoming entry, bright living room with beautiful electric fireplace finished with shiplap, stunning modern kitchen cabinets all the way up to the ceiling, island and quartz countertop, walk-in pantry in the dining room, also access to the 12 x 16 back deck, large walk in closet, office, laundry room and a conveniently located half bath. Beautiful hardwood stairs lead to the second floor where you will find the master bedroom which boasts a walk-in closet and gorgeous ensuite with soaker tub and custom shower. The second floor also offers three additional bedrooms and the family 4 pc bath. The lower level is unfinished and has potential for additional living space or storage space. Extras include Engineered hardwood and ceramic throughout the two main levels, 2 mini split heat pumps on main and upper level. This home is conveniently located at the end of a cul de sac in the center of Shediac and within close proximity to Walking Trails, Beaches, Restaurants, Schools, Daycares and many other amenities. HST rebate assigned to the vendor. Photos are SAMPLE ONLY. Ready for occupancy in Dec 2024. Call for more details today! (id:39198)
Property Details
Interior
Features
Main level Floor
Office
Dining room
Kitchen
Living room
Exterior
Features
Property History
 20
20


