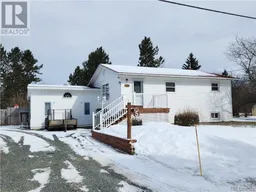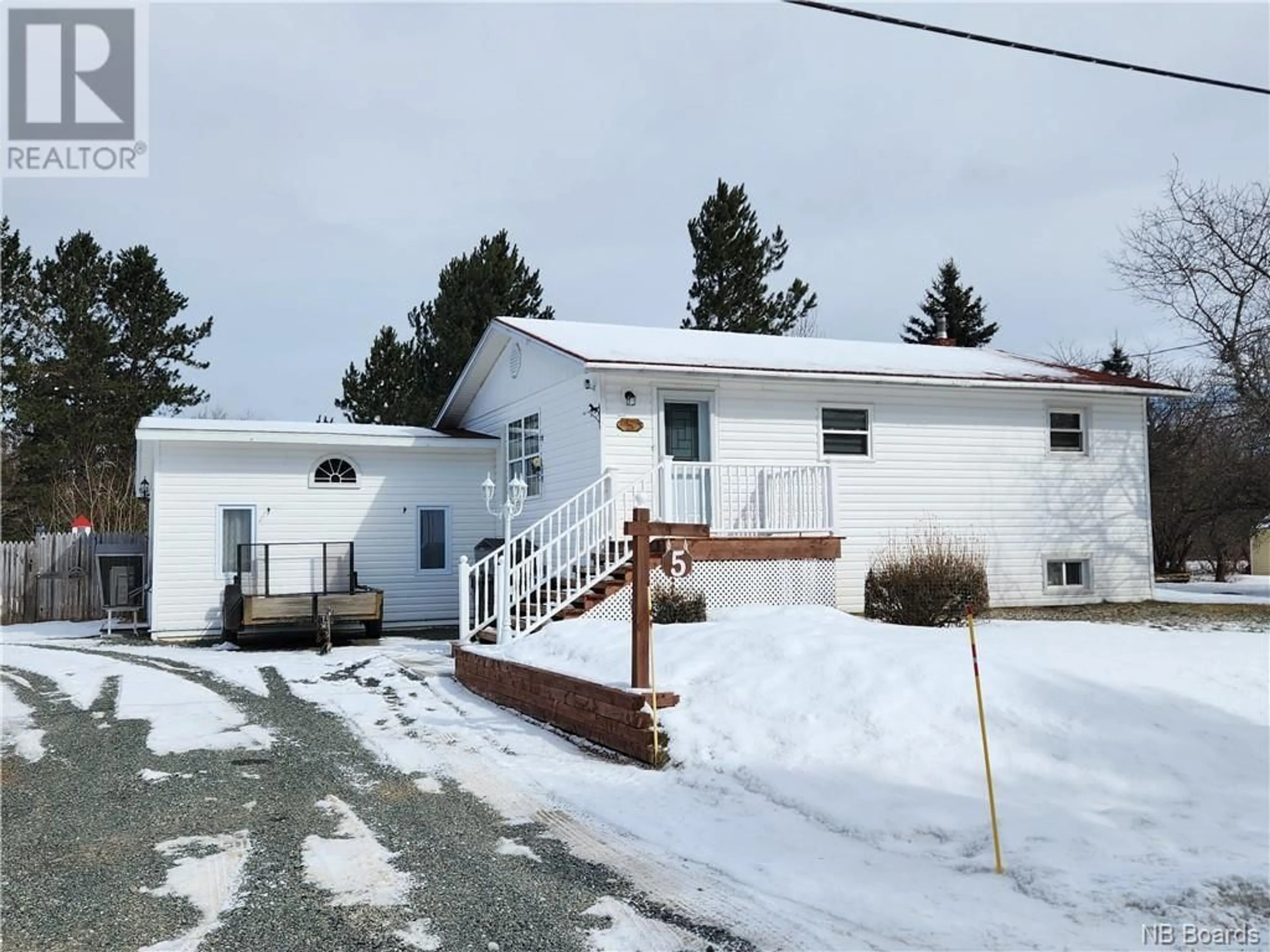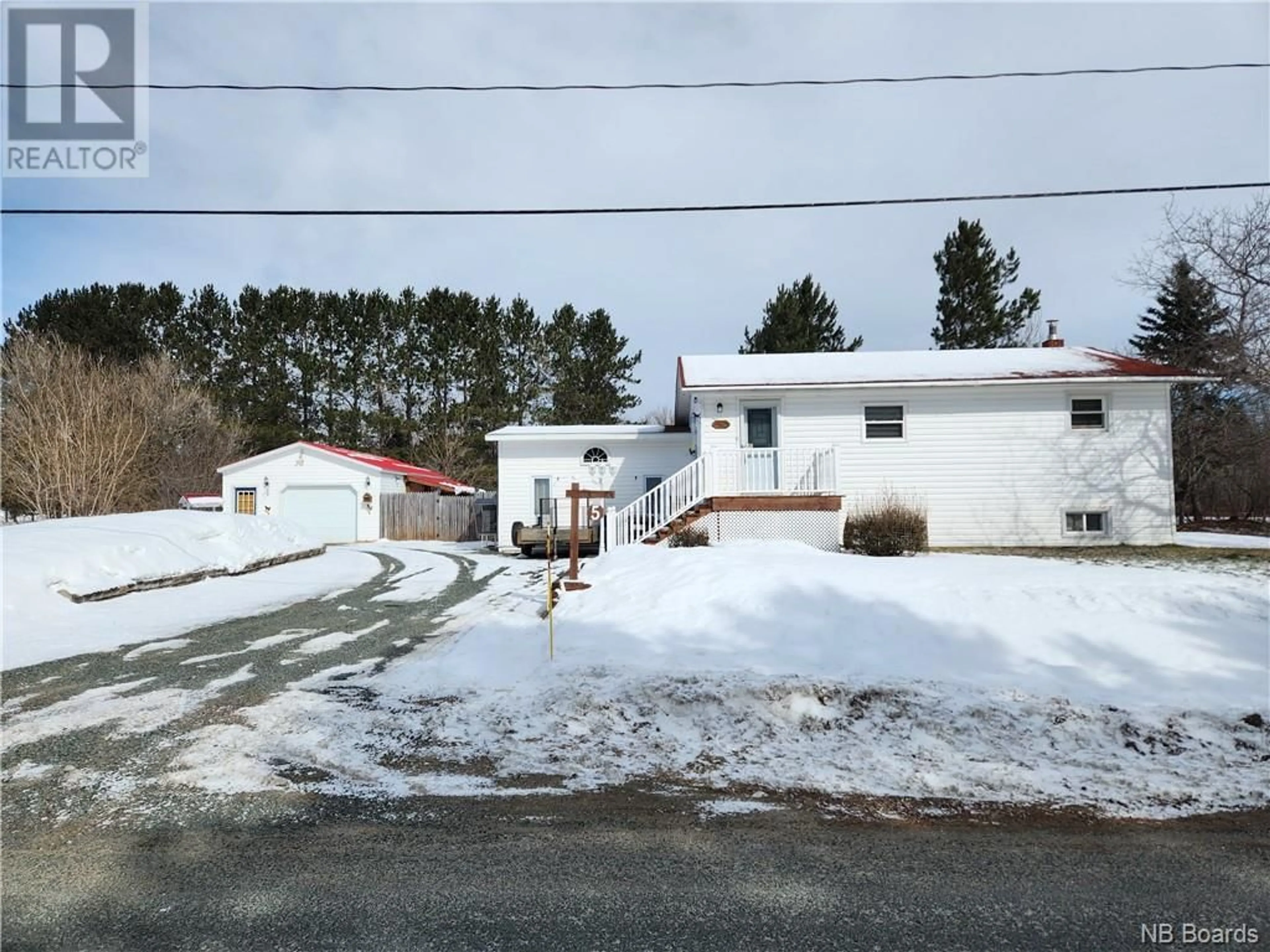5 Bertin Street, Sainte-Anne, New Brunswick E2A7B1
Contact us about this property
Highlights
Estimated ValueThis is the price Wahi expects this property to sell for.
The calculation is powered by our Instant Home Value Estimate, which uses current market and property price trends to estimate your home’s value with a 90% accuracy rate.Not available
Price/Sqft$151/sqft
Est. Mortgage$730/mo
Tax Amount ()-
Days On Market217 days
Description
Enjoy the peace and quiet of suburban living while being just minutes away from urban amenities. This charming 3 bedroom - 2 bathroom home offers comfort and style in a prime location. Your first step in, you will be welcomed into a bright airy dining room with a well equipped kitchen that has tones of storage. The master bedroom is expansive. Whether you desire a king-sized bed, seating area, or home office setup, this room can accommodate it all. The laundry is conveniently located in the main bathroom. Stretch out and unwind in this generously sized living room. Whether you're hosting a family movie night or a gathering with friends, there's plenty of room for everyone to spread out and feel at home. Sliding patio doors lead you out into your backyard, where you can create your own backyard oasis. Downstairs there are 2 additional bedrooms (windows are not egress) a 2pc bath and tons of storage. The perfect spot for the kids to hang out. Outside you will find a detached garage, perfect to park your car or to store all your outdoor toys!!! Some of the improvements you will find are, a new steel covering on the garage, house shingled 4 & 6 years ago, a new septic in 2015, 2 New heat pumps 2024 Don't miss your chance to see this bright and welcoming home. Schedule your showing today !! (id:39198)
Property Details
Interior
Features
Basement Floor
Storage
18' x 7'6''Bedroom
11'6'' x 11'4''Bedroom
18'3'' x 12'4''2pc Bathroom
4'5'' x 6'4''Property History
 32
32

