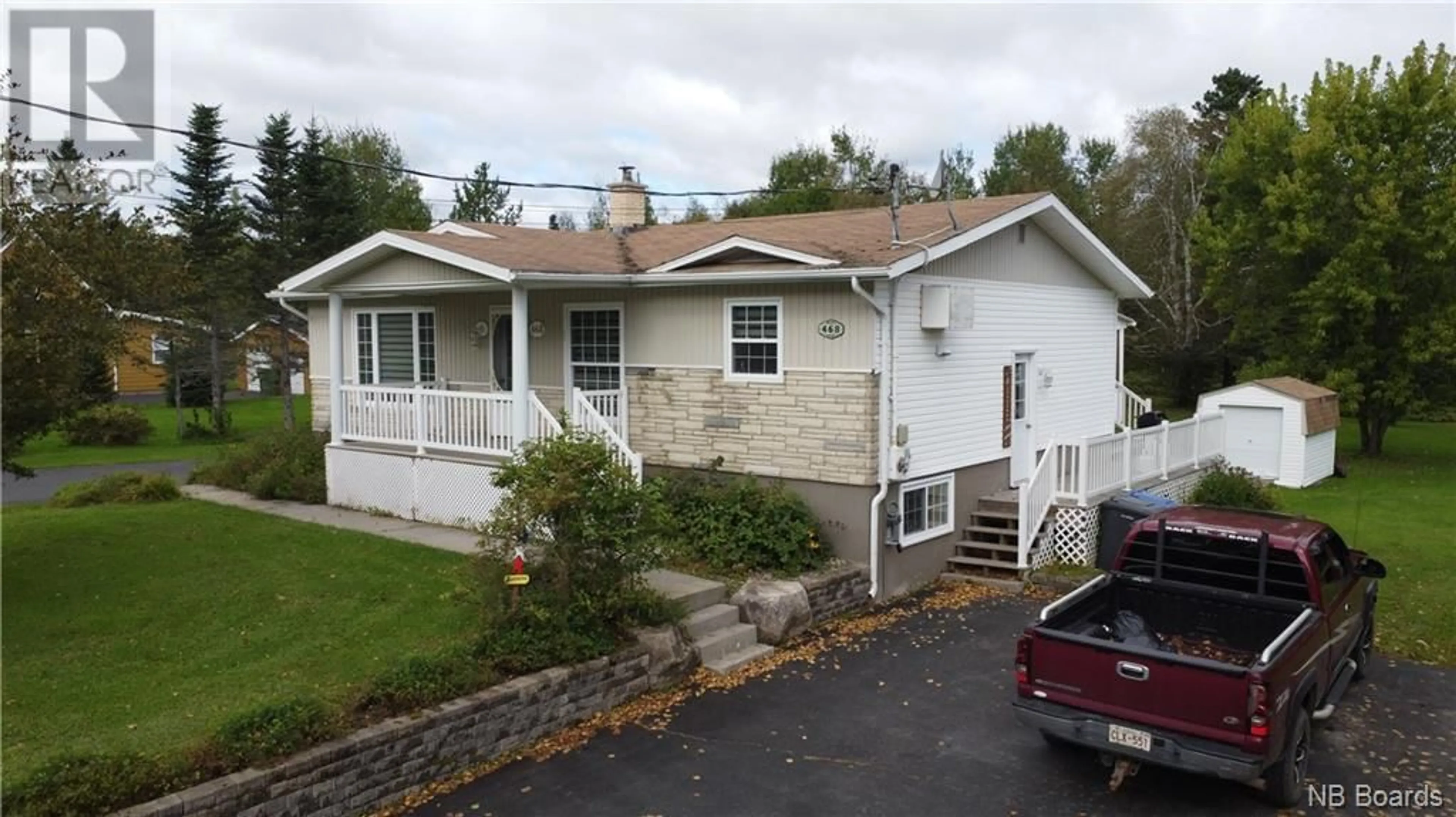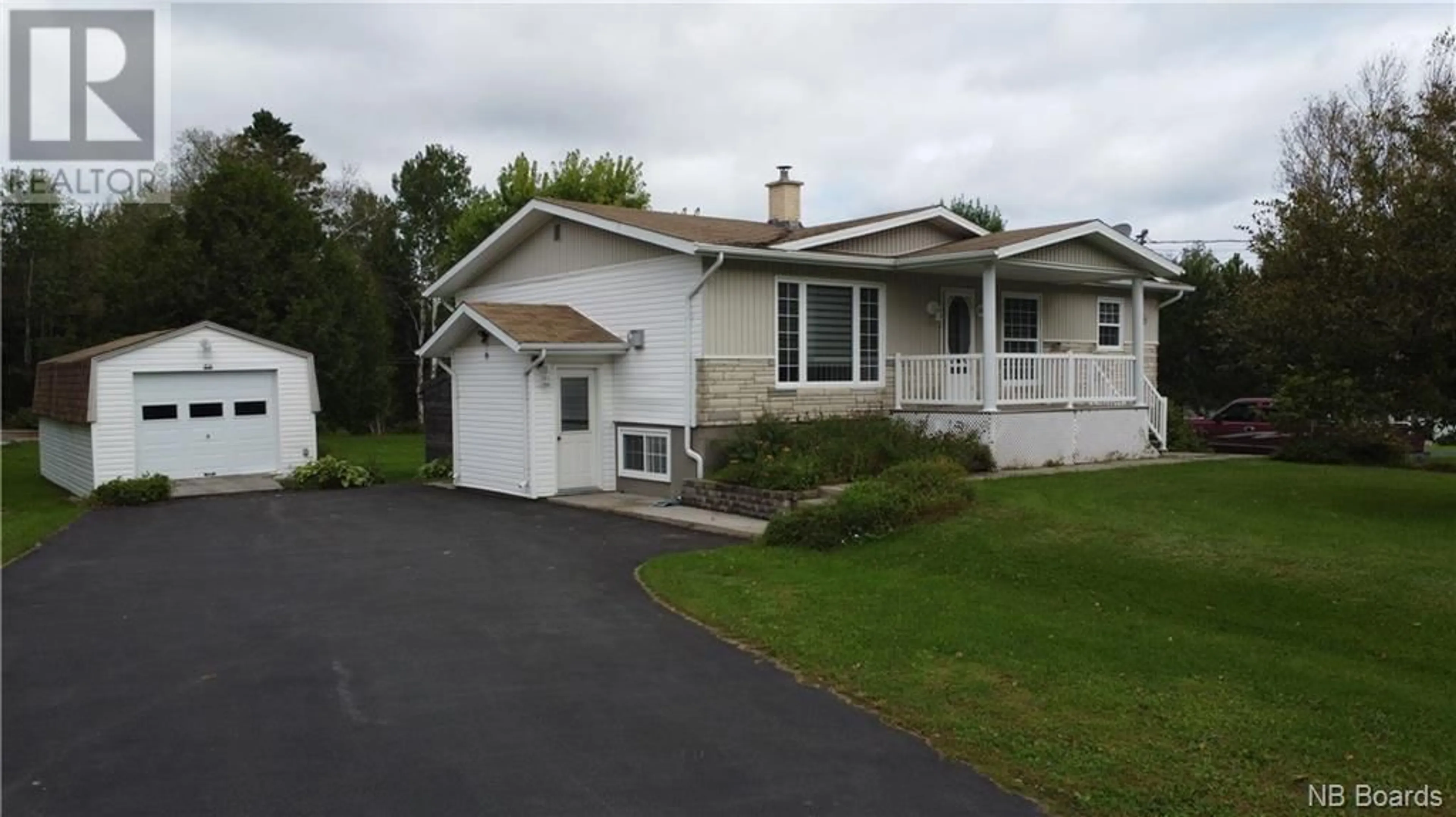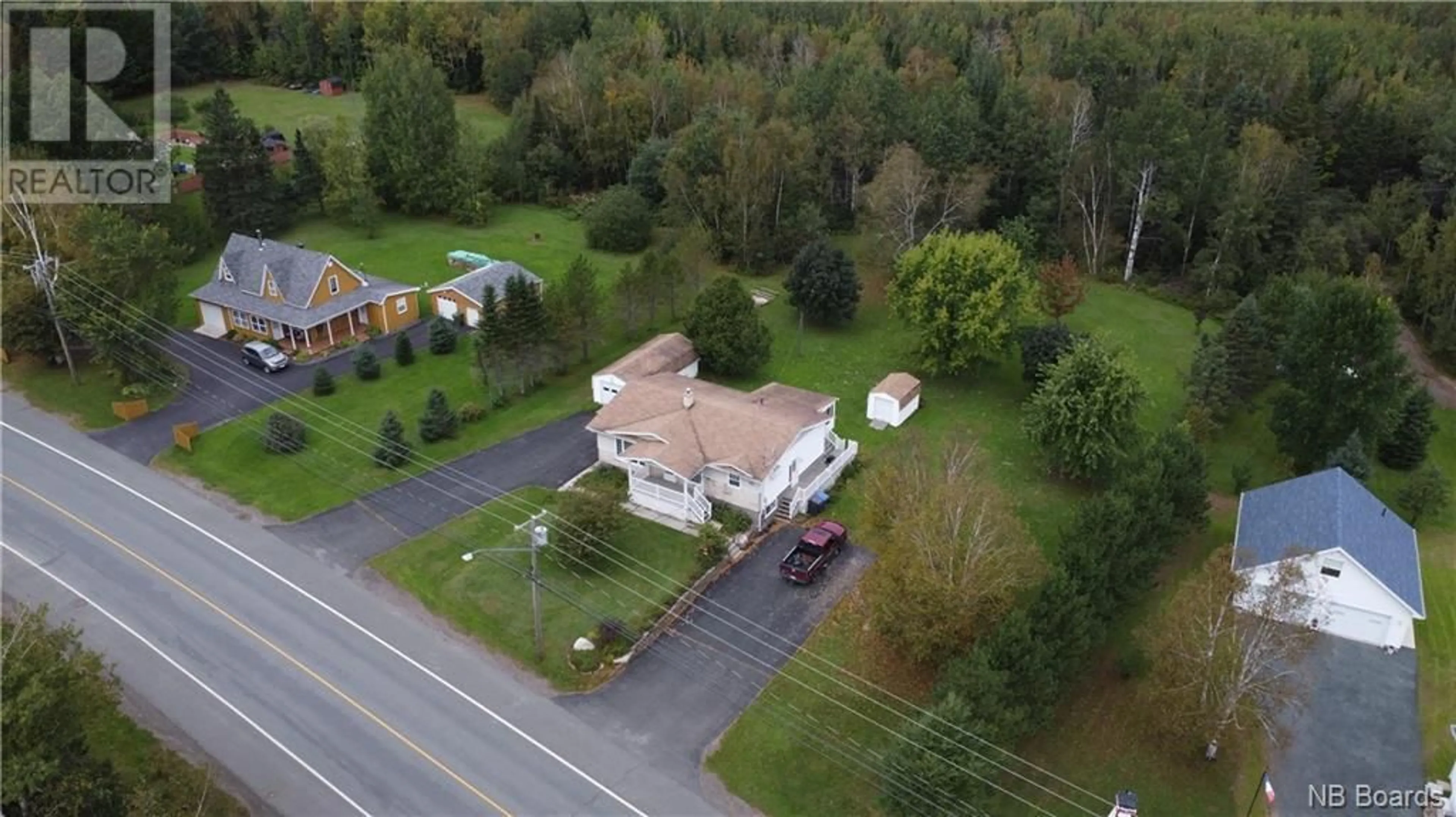468 Rue Acadie, Beresford, New Brunswick E8K2C5
Contact us about this property
Highlights
Estimated ValueThis is the price Wahi expects this property to sell for.
The calculation is powered by our Instant Home Value Estimate, which uses current market and property price trends to estimate your home’s value with a 90% accuracy rate.Not available
Price/Sqft$229/sqft
Est. Mortgage$1,181/mo
Tax Amount ()-
Days On Market217 days
Description
Welcome to your new haven in the heart of Beresford! This captivating 3-bedroom, 2-bathroom home offers a perfect blend of modern comfort and potential for additional income. With its thoughtful design, spacious interiors, and versatile features, this property presents an incredible opportunity for homeowners and investors alike. Nestled in the desirable community of Beresford, this home offers the best of both worlds - a serene residential setting while still being conveniently close to local amenities, schools, parks, and major transportation routes. Enjoy a quiet neighborhood feel without sacrificing accessibility to urban conveniences. The well-maintained yard offers a charming curb appeal that welcomes you home. From the double driveways for extra parking to the covered deck for year-round enjoyment, every detail has been carefully considered to enhance your living experience. Beautiful large master suite with a large 14X5 walking closet is just one of the areas you will enjoy in this home. Step onto the sprawling covered deck, where you can relish in outdoor relaxation, host gatherings, or simply enjoy the tranquil Beresford atmosphere. Book your showing today!! (id:39198)
Property Details
Interior
Features
Basement Floor
Bath (# pieces 1-6)
7'5'' x 10'Living room
11'10'' x 13'4''Bedroom
13'8'' x 9'8''Bedroom
20'8'' x 10'2''Exterior
Features
Property History
 46
46


