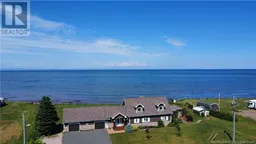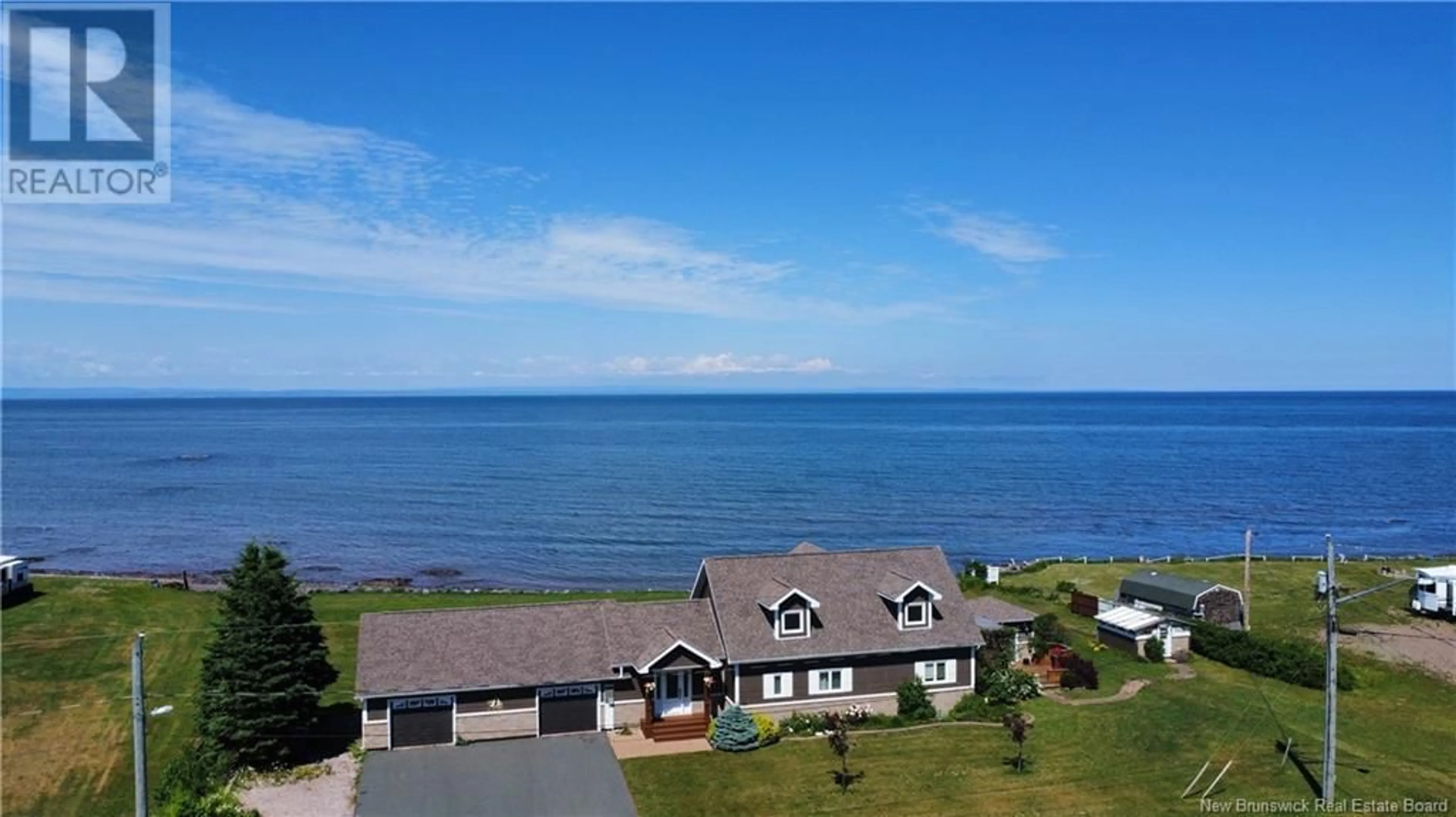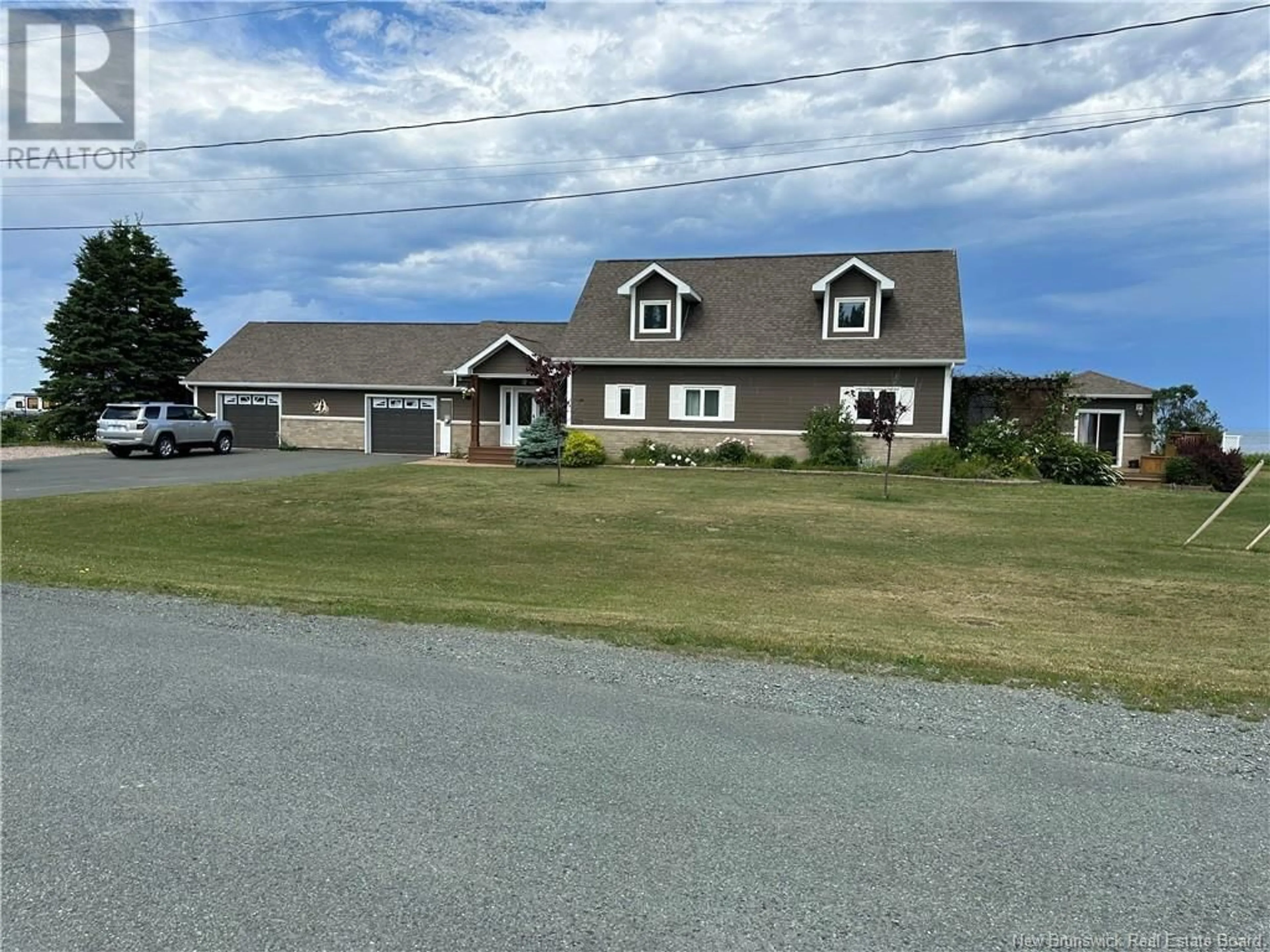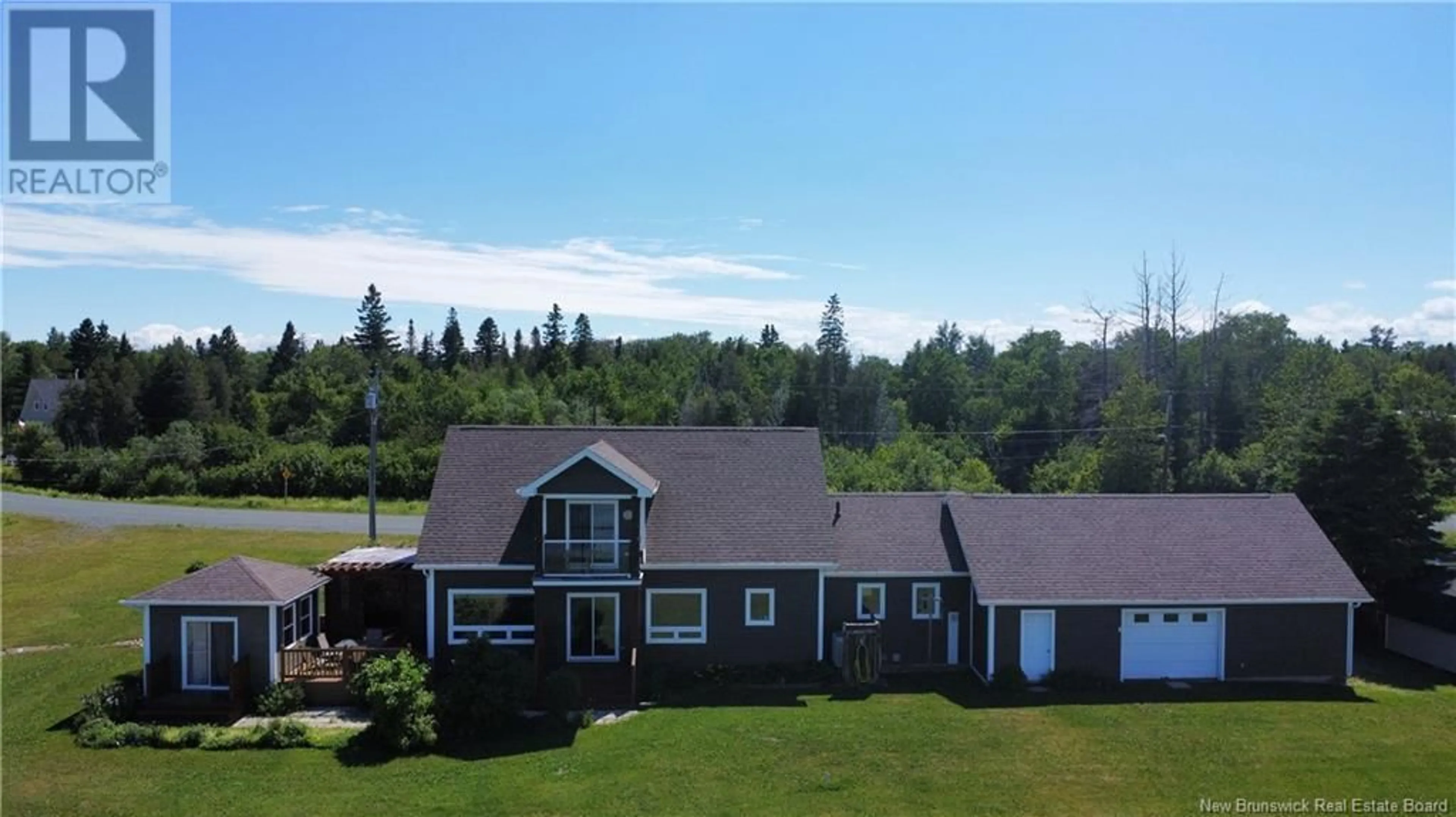46 Des Oiseaux, Pointe-Verte, New Brunswick E8J2V6
Contact us about this property
Highlights
Estimated ValueThis is the price Wahi expects this property to sell for.
The calculation is powered by our Instant Home Value Estimate, which uses current market and property price trends to estimate your home’s value with a 90% accuracy rate.Not available
Price/Sqft$269/sqft
Days On Market32 days
Est. Mortgage$2,576/mth
Tax Amount ()-
Description
Stunning Waterfront Home with Approximately 200 ft of Beach Frontage! This home includes a heated 3-car garage, a 3-season bunkhouse, a large pergola, a greenhouse and a charming balcony upper floor balcony. This quality-built home features vaulted ceilings, numerous beach-facing windows, a spacious paved driveway, an outdoor generator plug-in, Canexel and stone-finished exterior, professional landscaping with beautiful flower beds along with cement walkways and decks surrounding the house. The main floor features a spacious foyer with ample closet space and laundry facilities. The foyer is large enough to accommodate a 2nd bathroom if desired. Enjoy an open-concept kitchen and living room with a patio door leading to the front yard and beach. The kitchen is gorgeous with dark wood cabinetry, a spacious island, a modern rangehood fan and ceramic flooring. The kitchen flows into a dining area and living room with beautiful, engineered wood flooring. Open a side door and step into an amazing pergola and 3-season bunkhouse with patio doors, plenty of windows and its own deck. The home offers 2 bedrooms and a bathroom with a modern and gorgeous double sink vanity. The second level features a large loft with engineered wood flooring, a patio door leading to a spectacular balcony with plexiglass enclosure. This loft could serve as a third bedroom if necessary. There is plenty of storage in the loft and a unique pullout closet railing. Call today for your personal showing. (id:39198)
Property Details
Interior
Features
Second level Floor
Other
19'3'' x 22'3''Exterior
Features
Property History
 36
36


