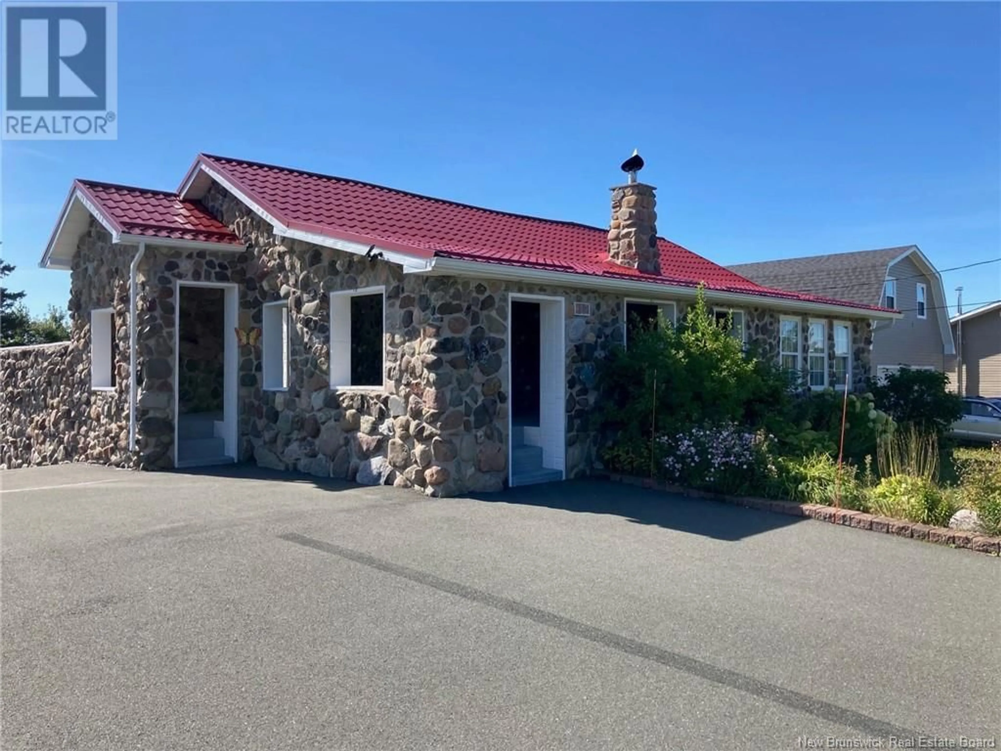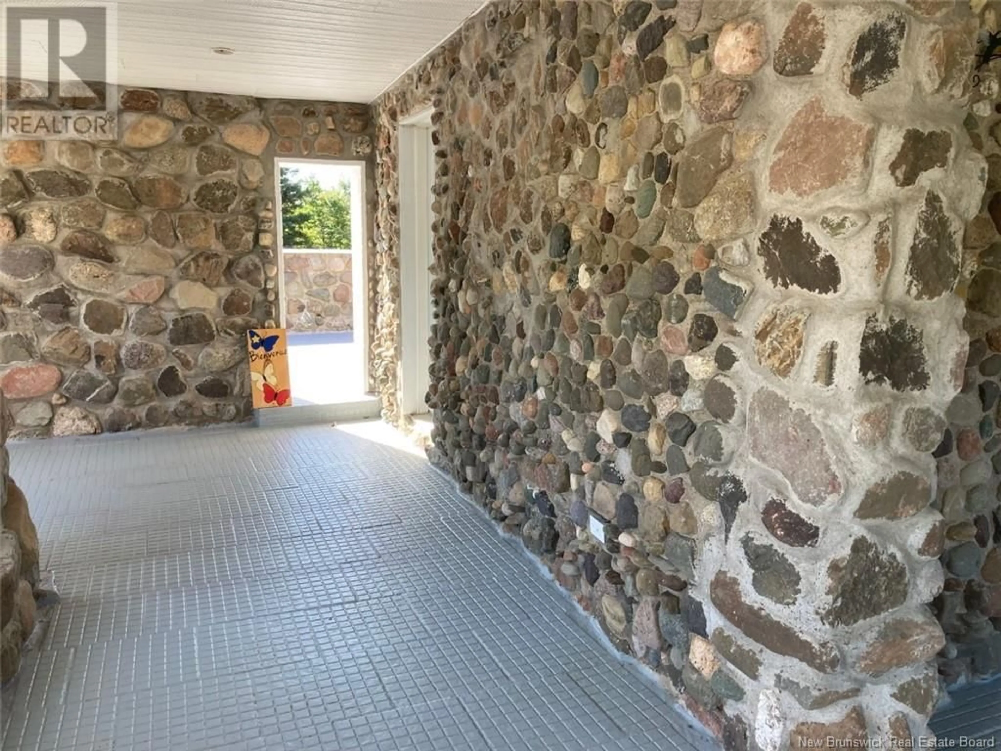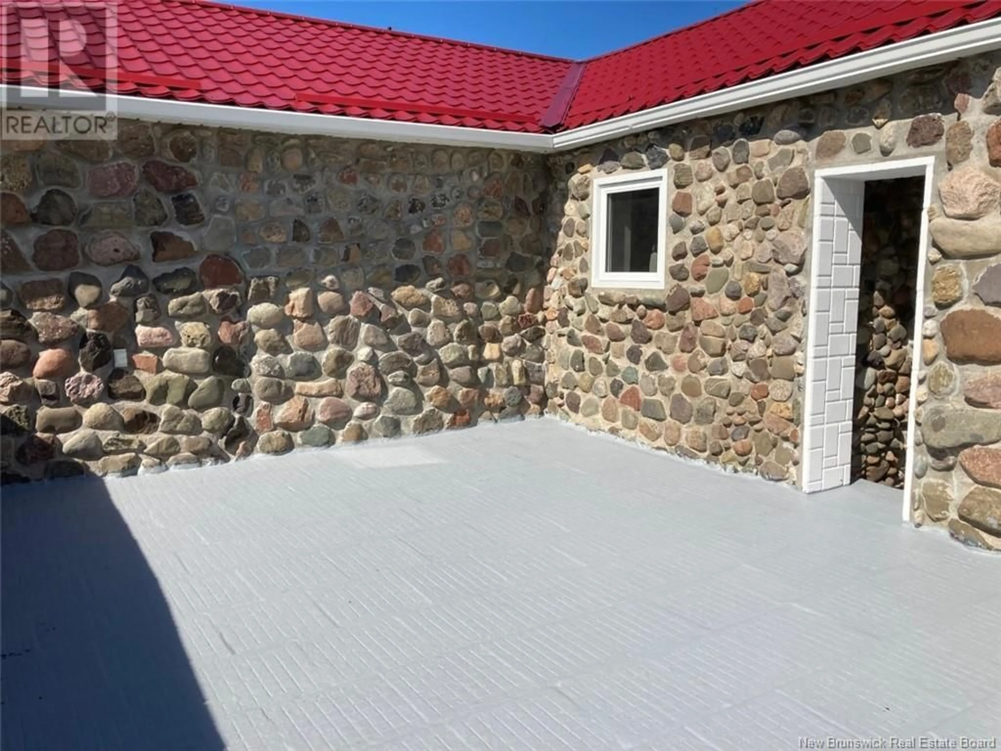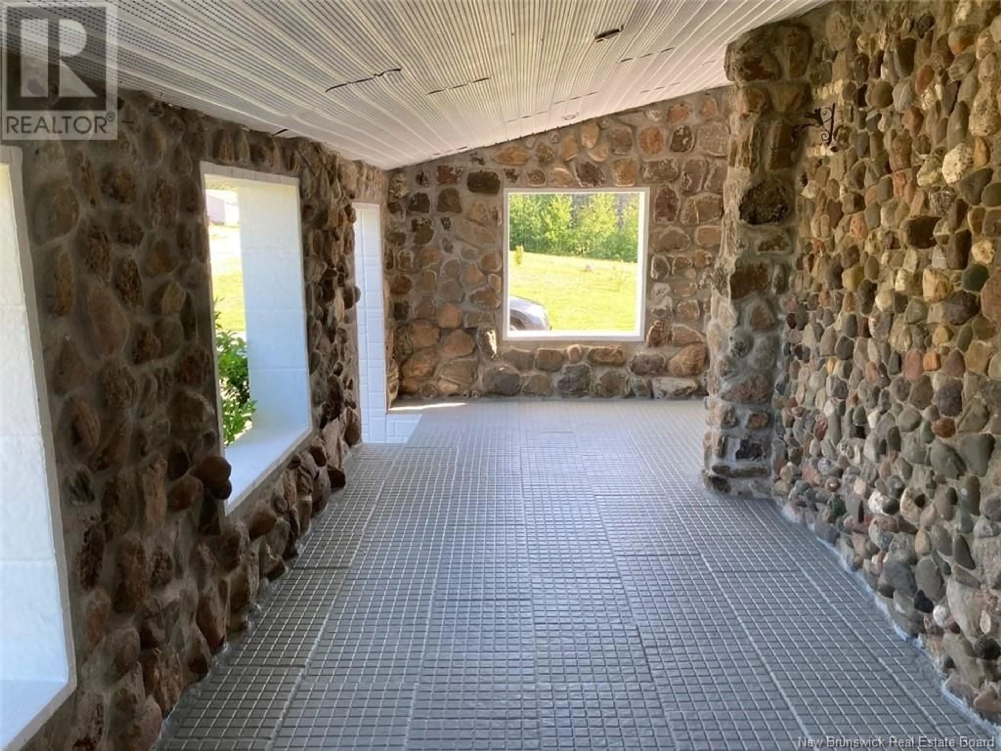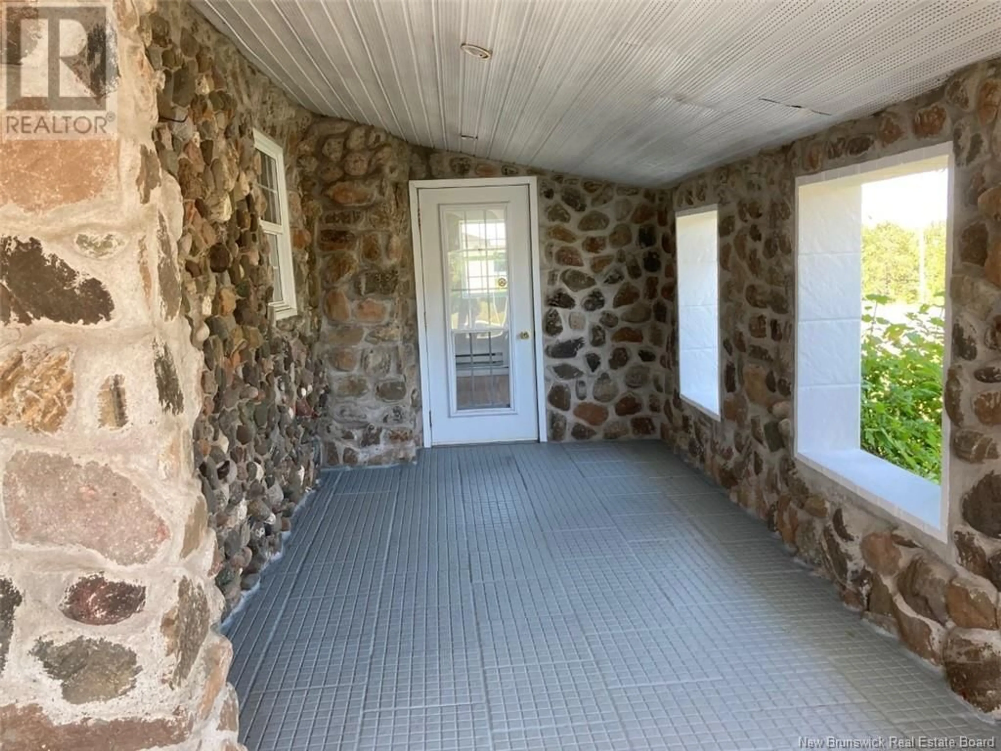412 Route 365, Tilley Road, New Brunswick E8M1P2
Contact us about this property
Highlights
Estimated ValueThis is the price Wahi expects this property to sell for.
The calculation is powered by our Instant Home Value Estimate, which uses current market and property price trends to estimate your home’s value with a 90% accuracy rate.Not available
Price/Sqft$277/sqft
Est. Mortgage$773/mo
Tax Amount ()-
Days On Market123 days
Description
Joli Bungalow de deux chambres à coucher à seulement 10 minutes en voiture de la ville de Tracadie. Au rez-de-chaussée, vous trouverez une cuisine coin-repas, un salon, une salle de bain, une chambre à coucher avec ""walk in"". Au sous-sol, on retrouve une salle familiale, une chambre à coucher, une salle de lavage, une salle utilitaire et une chambre froide. Sous le patio, il y a un espace fermé d'environ 8' de haut pour ranger le bois de chauffage, la tondeuse, etc... Belle cour asphalté. Il y a un grand garage détaché de 26' x 36' plus un 2e garage de 12' x 20'. Inclus un 2e Pid #20235966 Pan #03091432, evaluation 6,000$ pour une facture de 113.63$ pour l'année 2024 et de grandeur de 1,714 m.carrés. Le total des deux lots est de 3,771 m. carrés incluant le lot voisin. Nice two bedroom bungalow only 10 minutes drive from the town of Tracadie. On main floor you will find a kitchen with dining area, a living room, a bathroom, a bedroom with a ""walk in""closet. In the basement, there is a family room, a bedroom, a laundry room, a utility room and a cold room. Under the patio, there is a closed space of about 8' high to store firewood, mower, etc... Beautiful paved courtyard. There is a large detached garage of 26' x 36' plus a second garage of 12' x 20'. Includes a 2nd Pid #20235966 Pan #03091432, evaluation $6,000 for an invoice of $113.63 for the year 2024 and size of 1,714 sq.m.. The total of the two lots is 3,771 sq.m. including the neighboring lot. (id:39198)
Property Details
Interior
Features
Main level Floor
Living room
18'0'' x 10'0''Other
6'6'' x 5'0''Bedroom
14'9'' x 11'6''Bath (# pieces 1-6)
6'0'' x 10'0''Property History
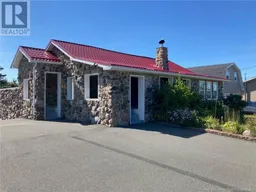 30
30
