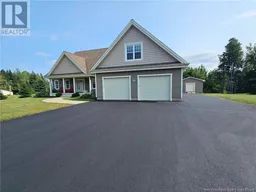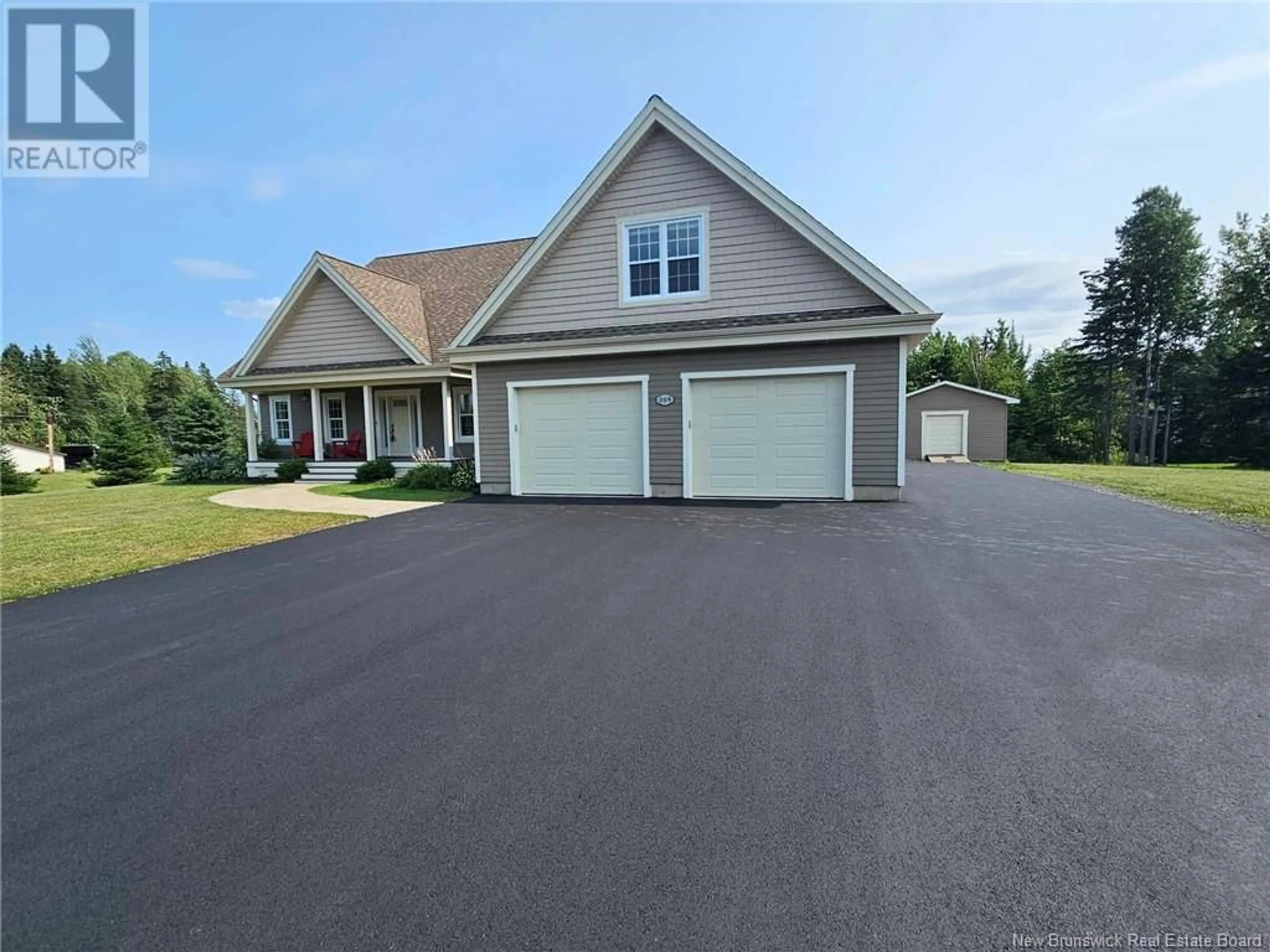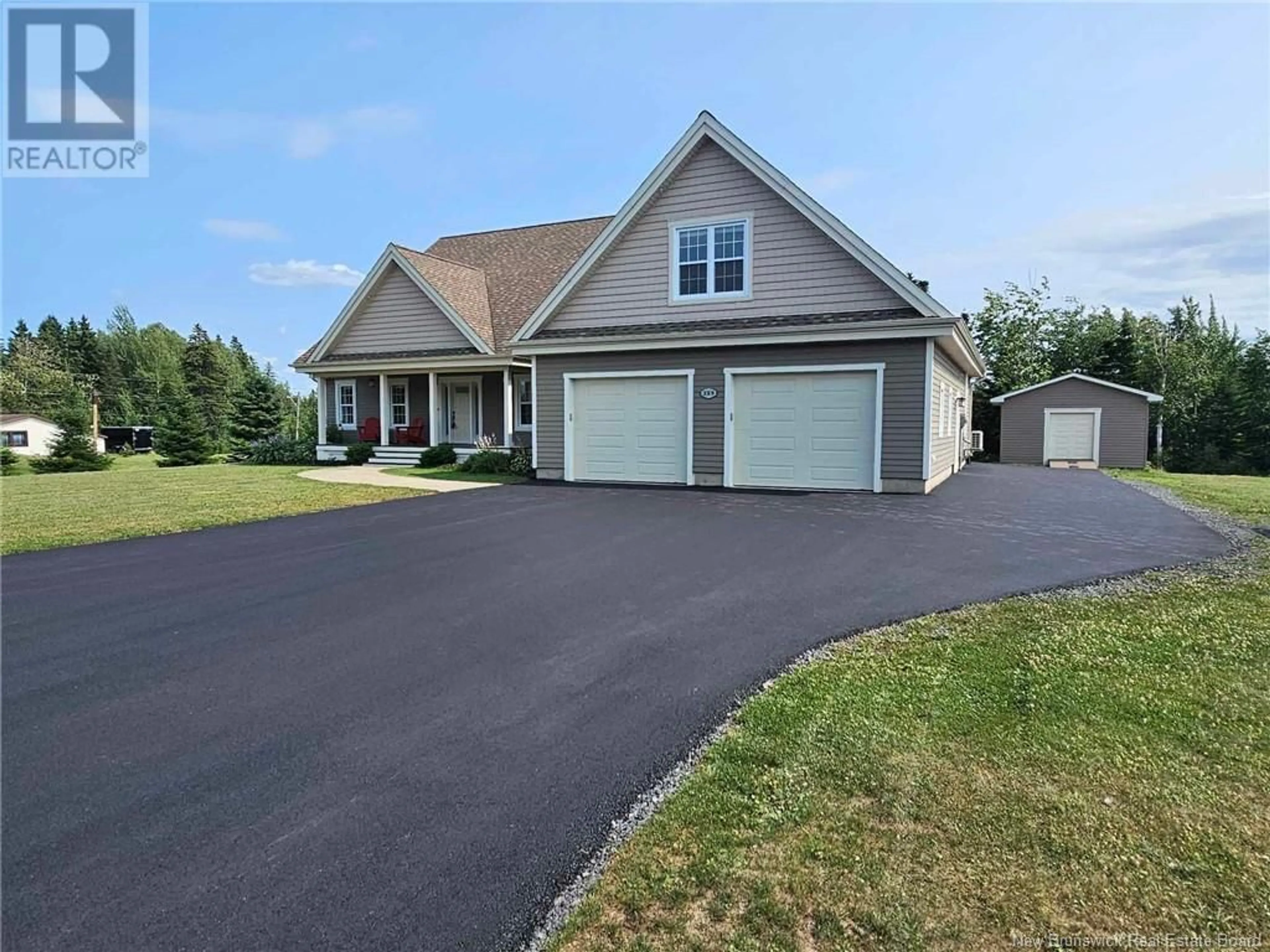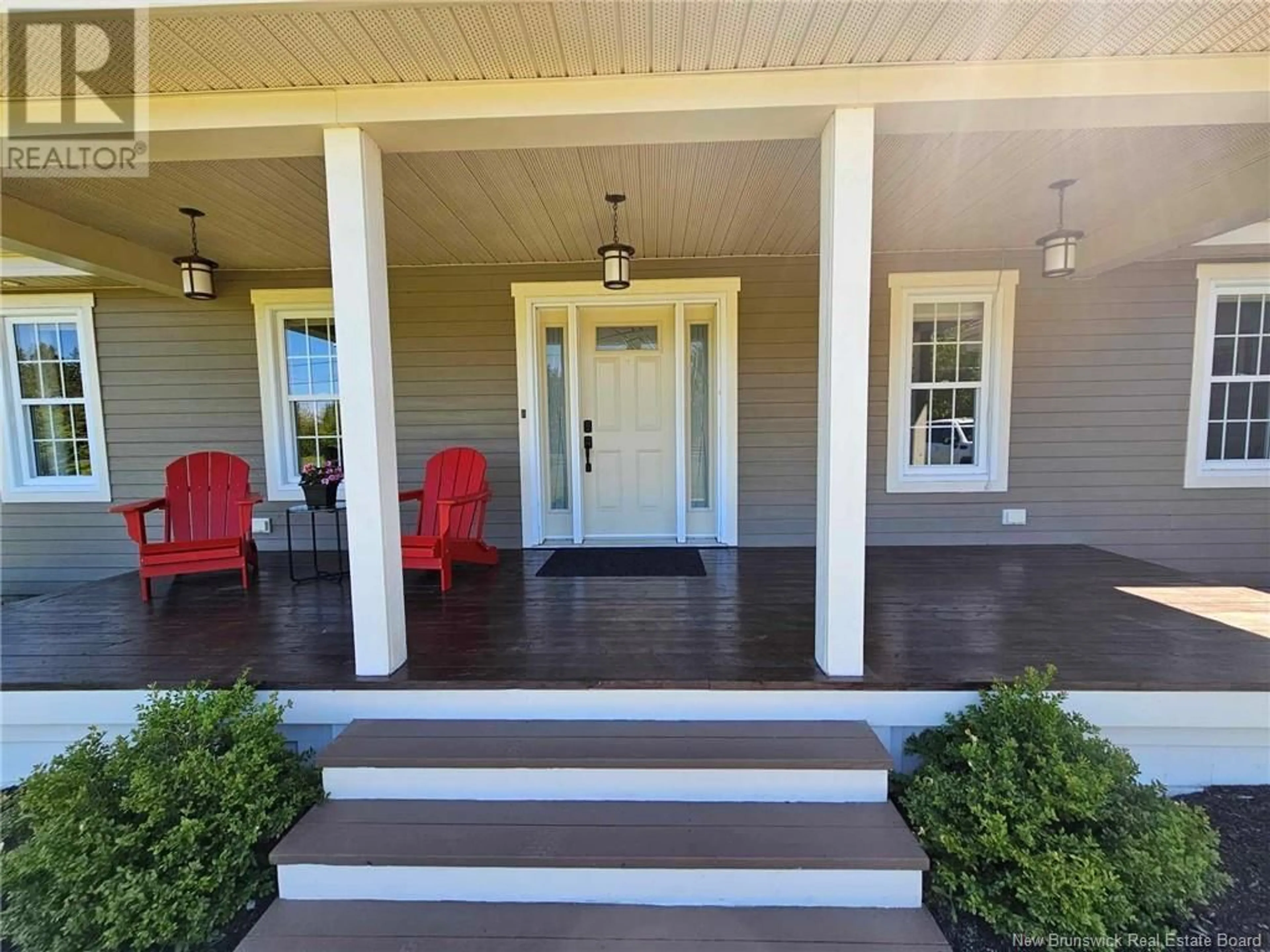359 Linda, Beresford, New Brunswick E8K2E1
Contact us about this property
Highlights
Estimated ValueThis is the price Wahi expects this property to sell for.
The calculation is powered by our Instant Home Value Estimate, which uses current market and property price trends to estimate your home’s value with a 90% accuracy rate.Not available
Price/Sqft$239/sqft
Days On Market4 days
Est. Mortgage$2,576/mth
Tax Amount ()-
Description
Welcome to this STUNNING, modern-style home with amazing curb appeal, nestled on a sprawling 1-acre property. As you approach, you're greeted by a heated double car garage, boasting a third door at the back for added convenience, along with a handy storage shed. The exterior is adorned with sleek Canexel siding, adding to its contemporary allure, a large driveway for ample parking and a beautifully landscaped property. Step inside to discover an open concept layout, and illuminated by natural light pouring in through large windows. The kitchen is a chef's delight, featuring a large island, bright cabinetry, and stainless steel appliances. Adjacent to the kitchen, the living room beckons with its cozy electric fireplace and access to a spacious deck, perfect for outdoor entertaining. The dining room area offers ample space for gatherings. 4 large bedrooms, pocket doors for privacy, A full bath, half bath, and a laundry room complete the main floor. The master suite is a retreat unto itself, boasting a gorgeous ensuite with a soaker tub, walk-in ceramic shower, and a generous walk-in closet. Additionally, the home features a huge loft, offering versatile space for relaxation or recreation. Located just minutes away from Beresford Beach, schools, shopping, restaurants, and ATV/snowmobile trails, this home offers both luxury and convenience, encompassing approximately 2500 square feet of stylish living space. This is home must be viewed to appreciate its beauty!! (id:39198)
Property Details
Interior
Features
Second level Floor
Other
15'5'' x 34'5''Exterior
Features
Property History
 50
50


