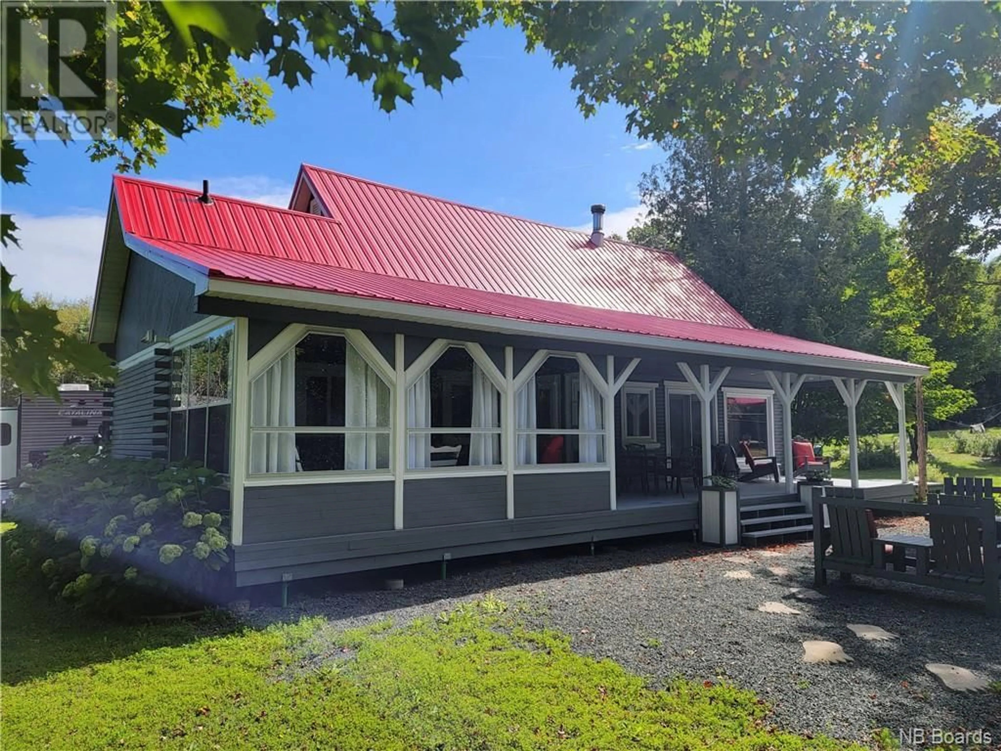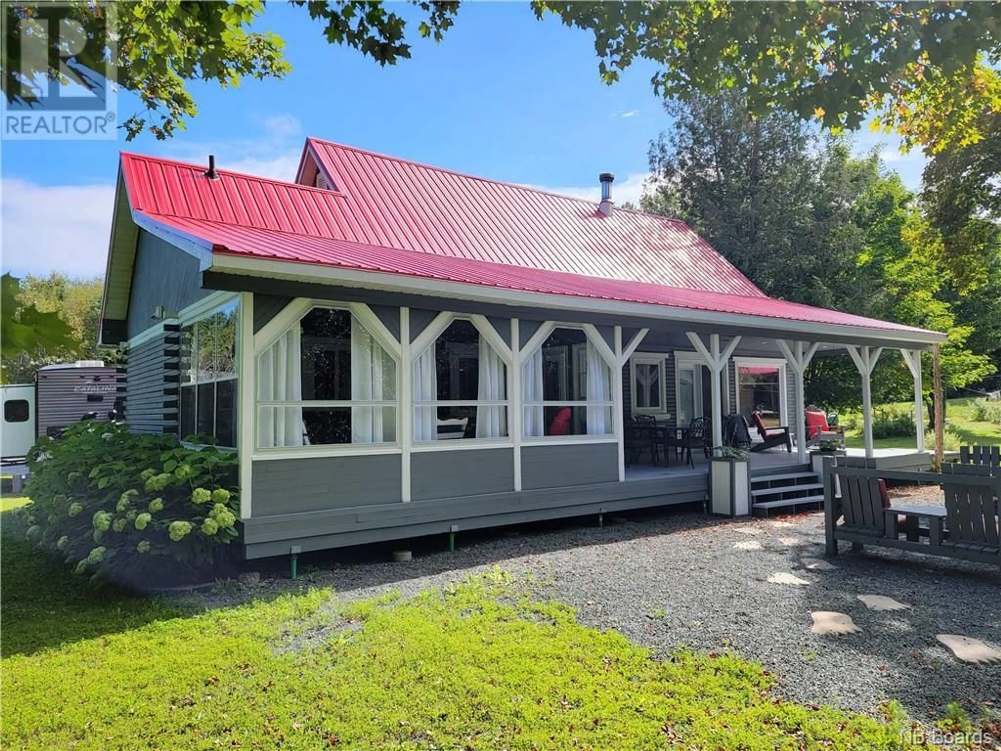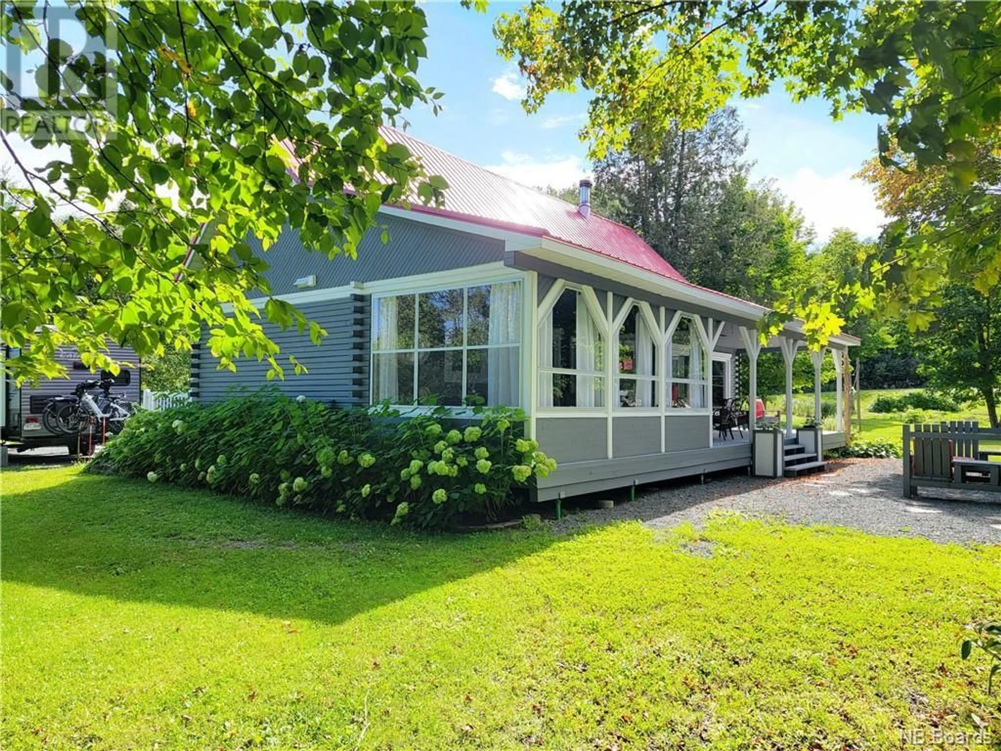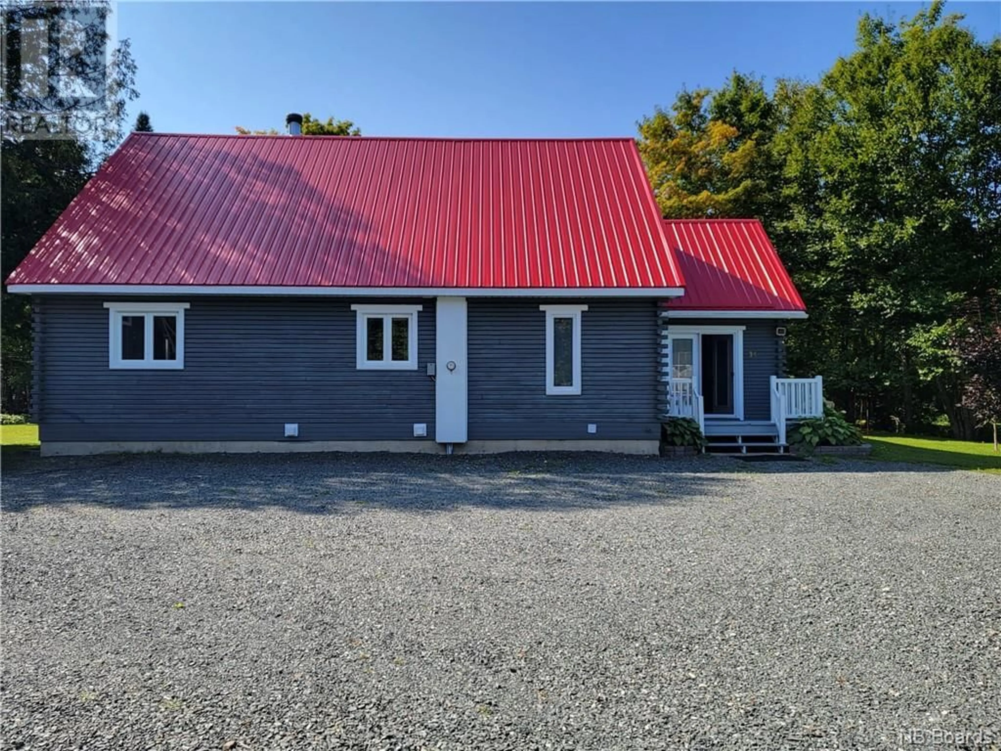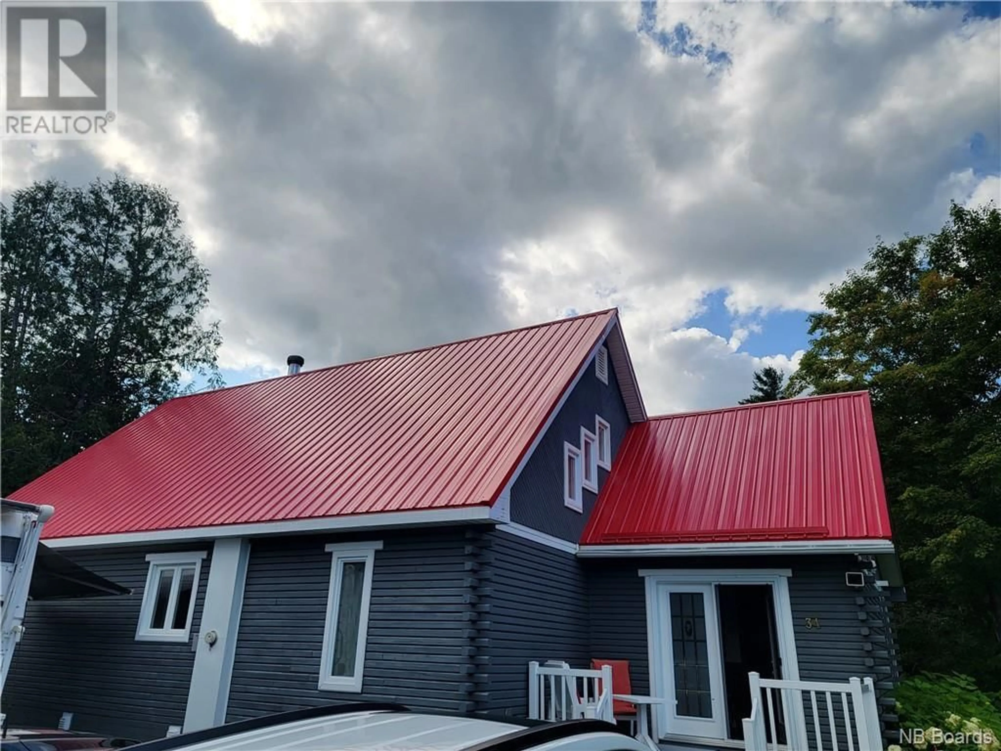34 Belle Rive Est, Robertville, New Brunswick E8K2P8
Contact us about this property
Highlights
Estimated ValueThis is the price Wahi expects this property to sell for.
The calculation is powered by our Instant Home Value Estimate, which uses current market and property price trends to estimate your home’s value with a 90% accuracy rate.Not available
Price/Sqft$213/sqft
Est. Mortgage$1,717/mo
Tax Amount ()-
Days On Market22 days
Description
Water front living at its best!!! If you like peace and quiet and a great view of the river, this property is definitely for you!! Other than having a river front property, this land offers a 28x30 garage, a wood shed, a shed, a lot of fruit threes, a great fire pit and siting area, a large covered patio and a beautiful 10x18 tree season sunroom. The house includes an open concept kitchen/dining/living and is equipped with a wood stove to give you heat and coziness. Then main level is completed with 2 bedrooms, a laundry room and a bathroom. The second level offers a large primary bedroom with a walk-in closet and a bonus area that could easily be turned into a fourth bedroom. Sitting on more than an acre lot this home is a must see! This home is located close to all amenities including schools, snowmobile and ATV trails and much more. This home also includes a water softener and UV light, central vac, underground electrical entrance, electrical panel set up for a generator, air exchanger and much much more. (id:39198)
Property Details
Interior
Features
Main level Floor
Laundry room
6'7'' x 8'4''Bedroom
10'10'' x 10'5''Kitchen/Dining room
21'5'' x 13'5''Bath (# pieces 1-6)
10'6'' x 10'6''Exterior
Features

