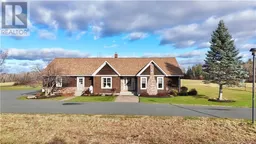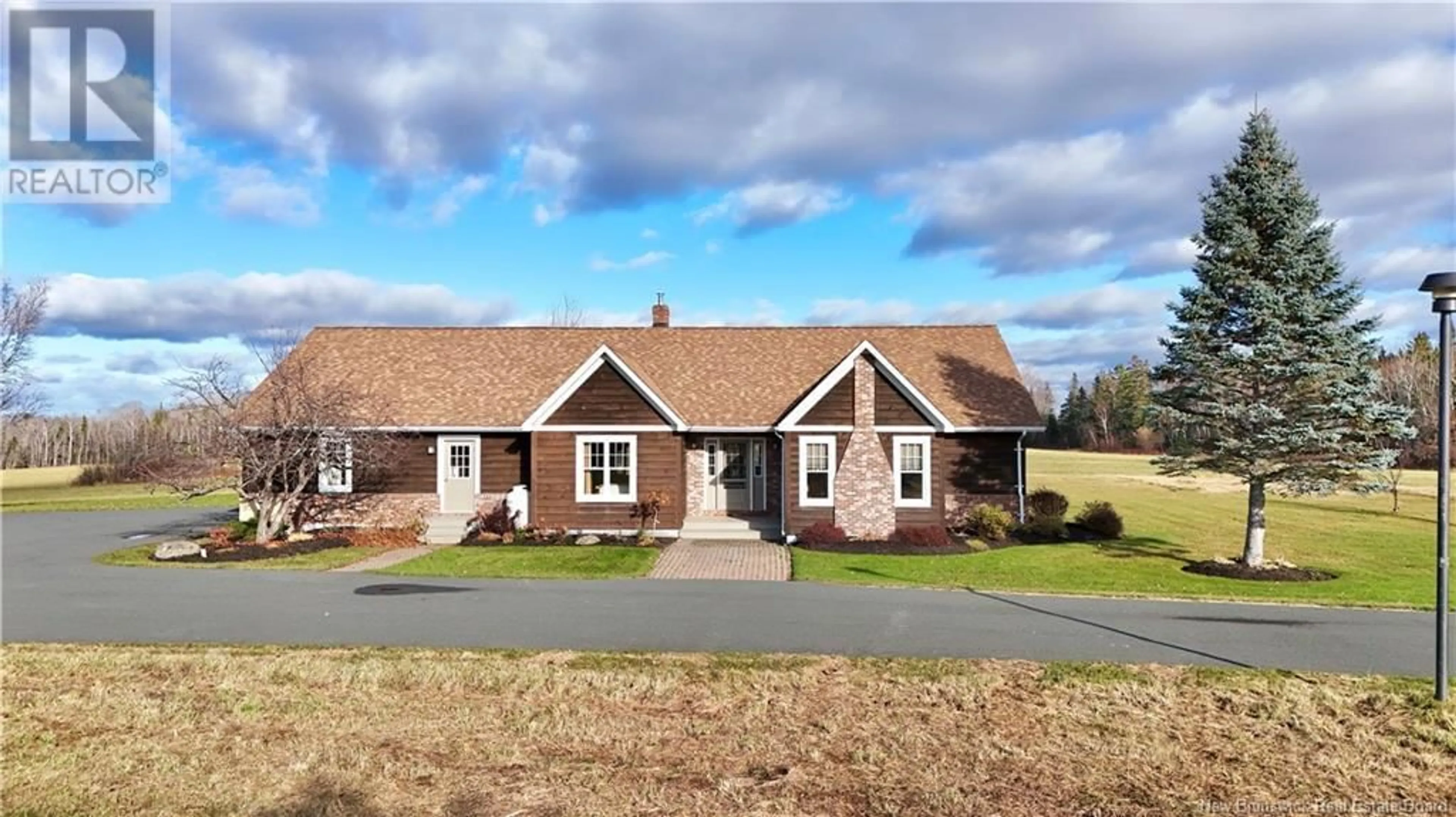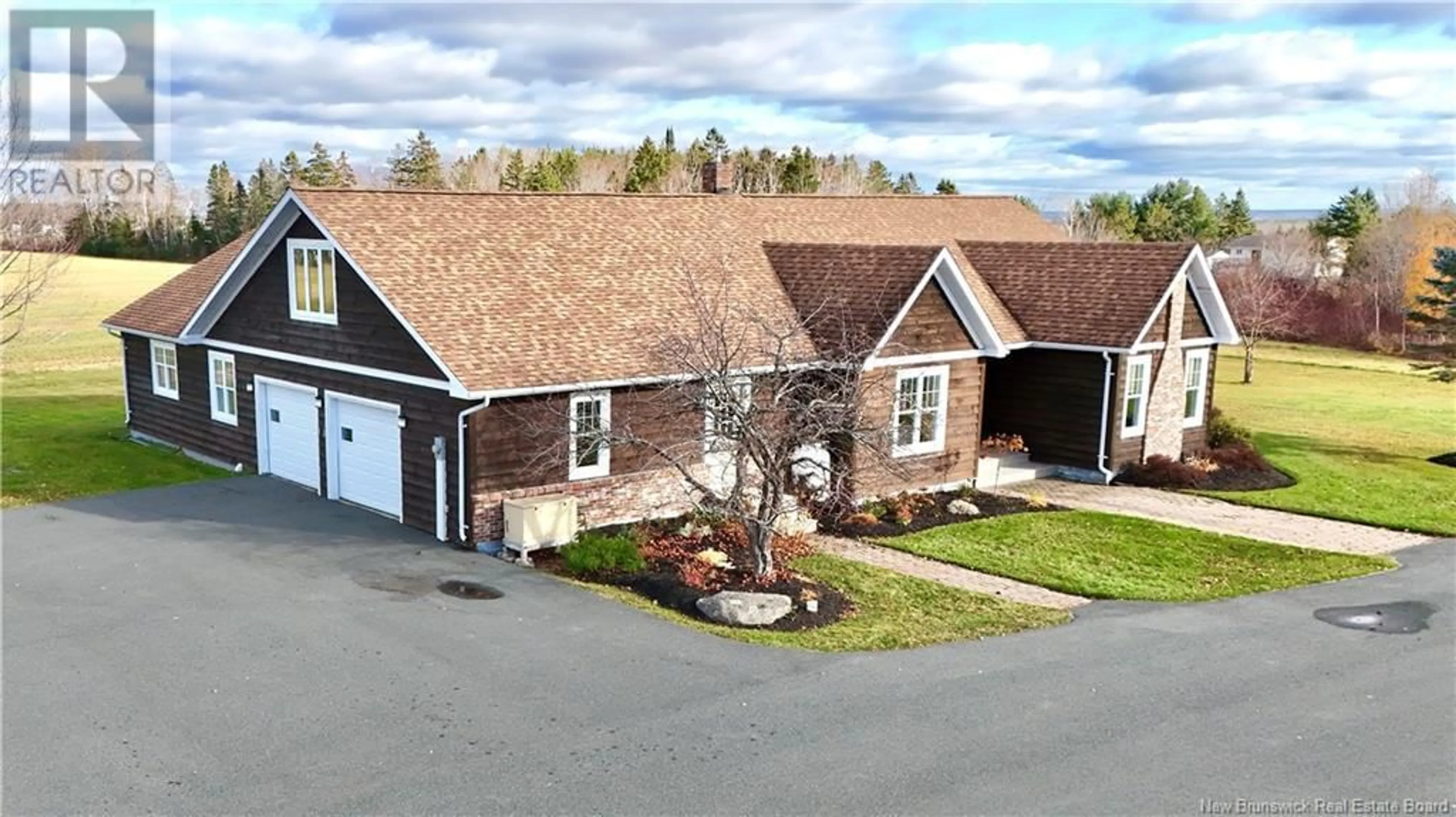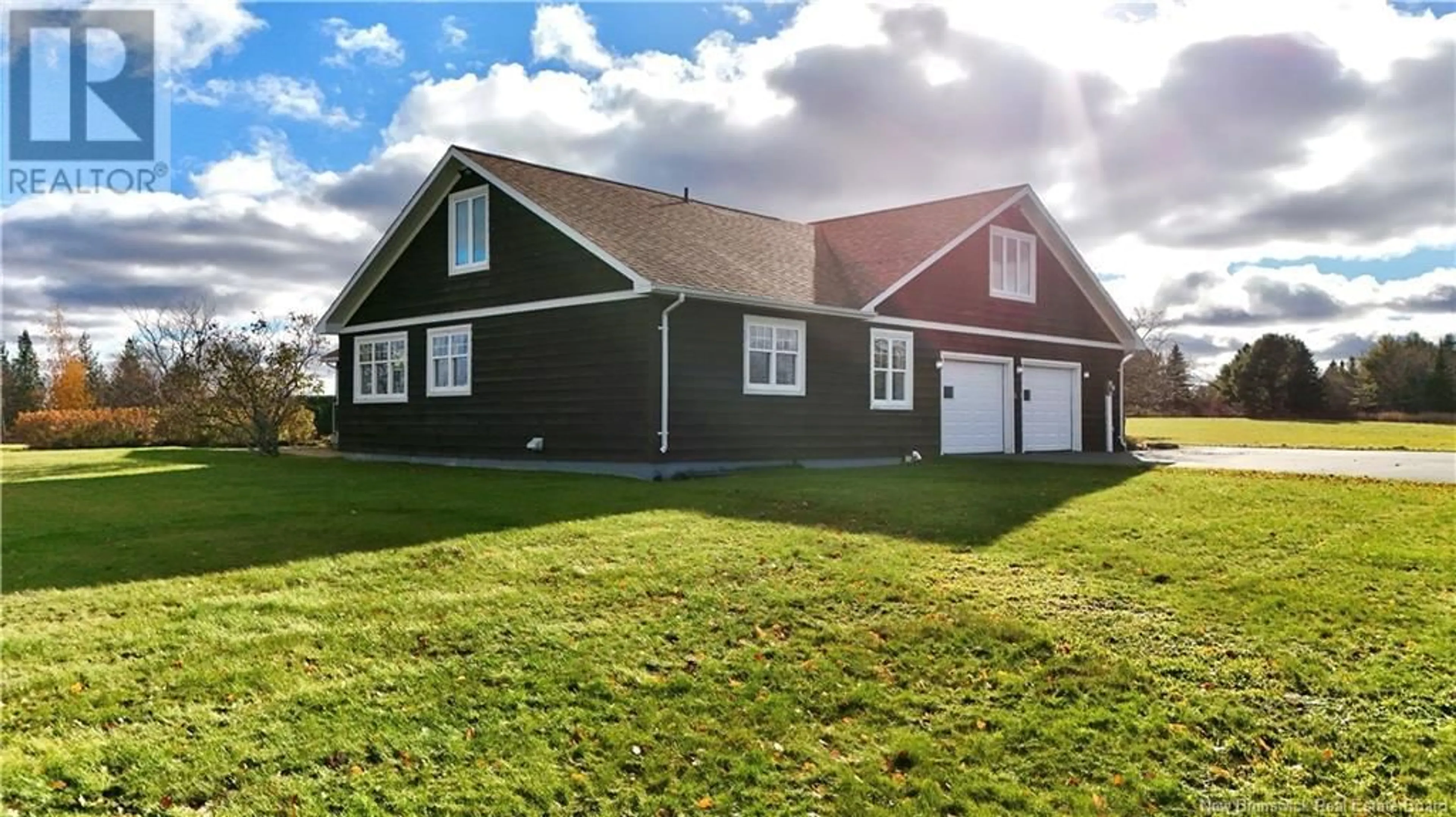3256 Route 180, South Tetagouche, New Brunswick E2A7C4
Contact us about this property
Highlights
Estimated ValueThis is the price Wahi expects this property to sell for.
The calculation is powered by our Instant Home Value Estimate, which uses current market and property price trends to estimate your home’s value with a 90% accuracy rate.Not available
Price/Sqft$182/sqft
Est. Mortgage$2,358/mo
Tax Amount ()-
Days On Market17 days
Description
Experience the best of country living with this beautifully updated home, situated just 6 minutes from town. Boasting an impressive 415 metres of serene riverfront, this property offers a peaceful retreat with all the conveniences a short drive away. The main house features 4 spacious bedrooms and 2 well-appointed bathrooms, perfect for family living. Extensively updated approximately 14 years ago, the home blends modern comfort with timeless charm. The large, attached double garage provides ample space, while the private, paved drive adds an extra layer of seclusion. Above the garage, you'll find a fully contained 1-bedroom apartment ideal for guests, extended family, or even rental income. With its expansive riverfront views, private setting, and close proximity to town, this property is a rare find for those seeking a balance of nature and convenience. Since it is all on one level (4 ft insulated crawl space) it works for a family or empty nesters looking for country living while aging in place. Dont miss out on this one-of-a-kind gem! (id:39198)
Property Details
Interior
Features
Second level Floor
Bedroom
20' x 15'Bath (# pieces 1-6)
6' x 10'Kitchen
15' x 15'Living room
20' x 15'Exterior
Features
Property History
 45
45


